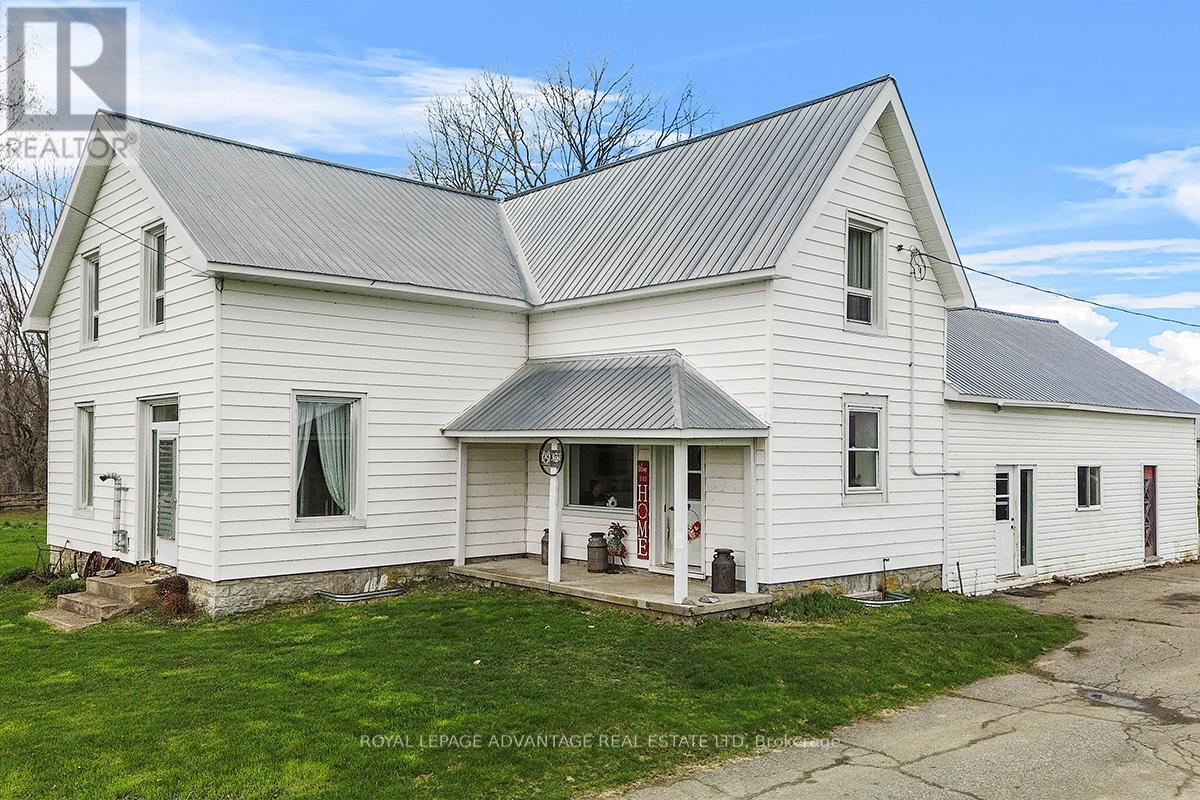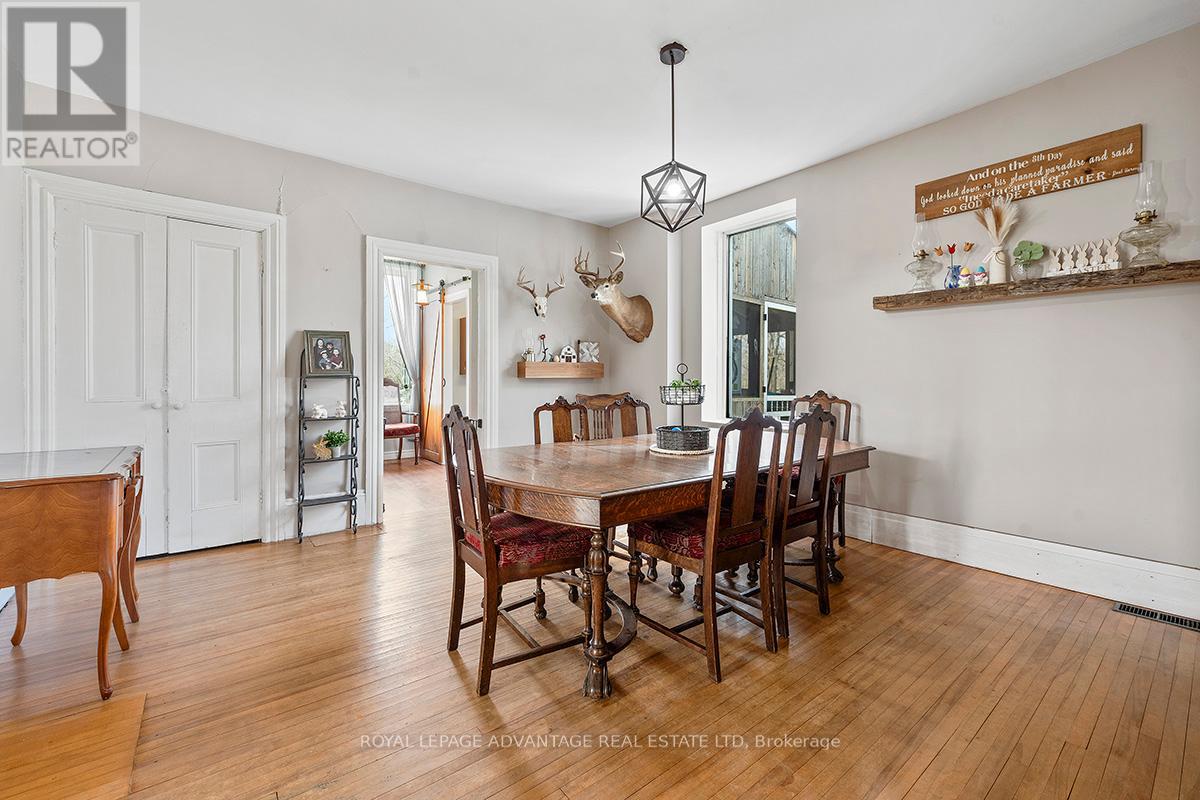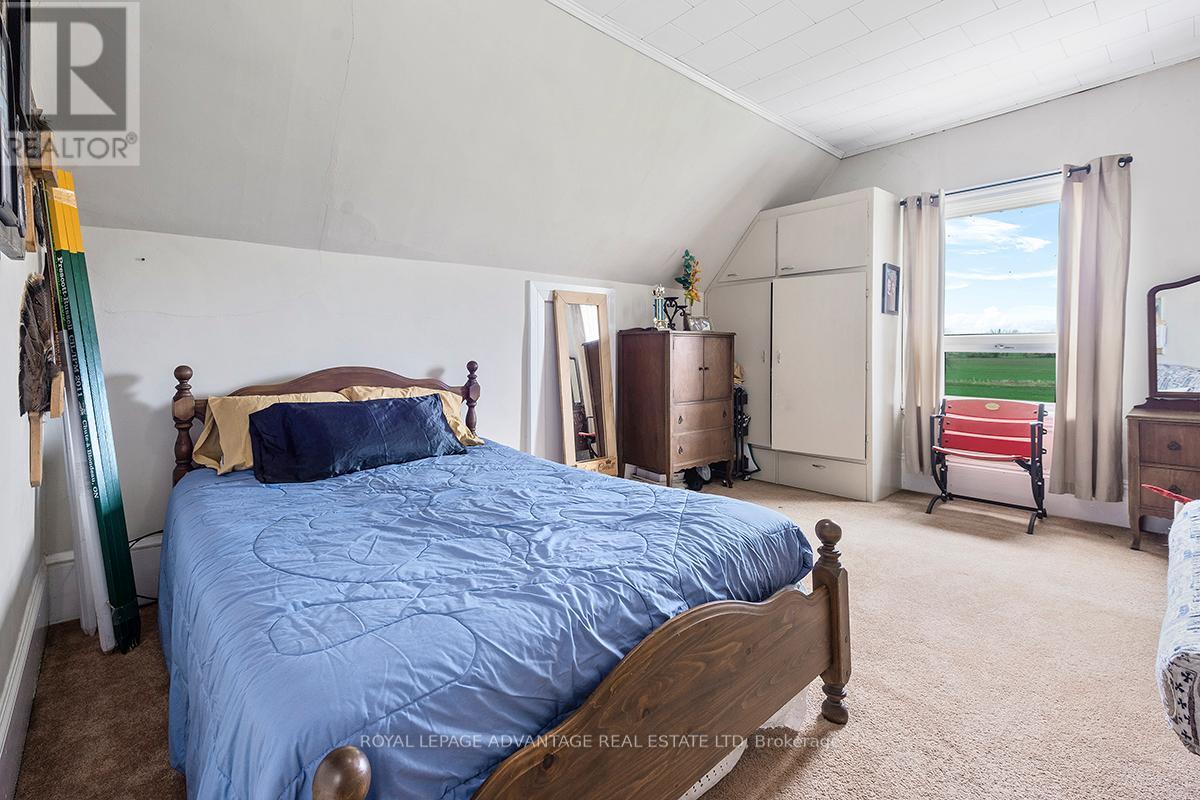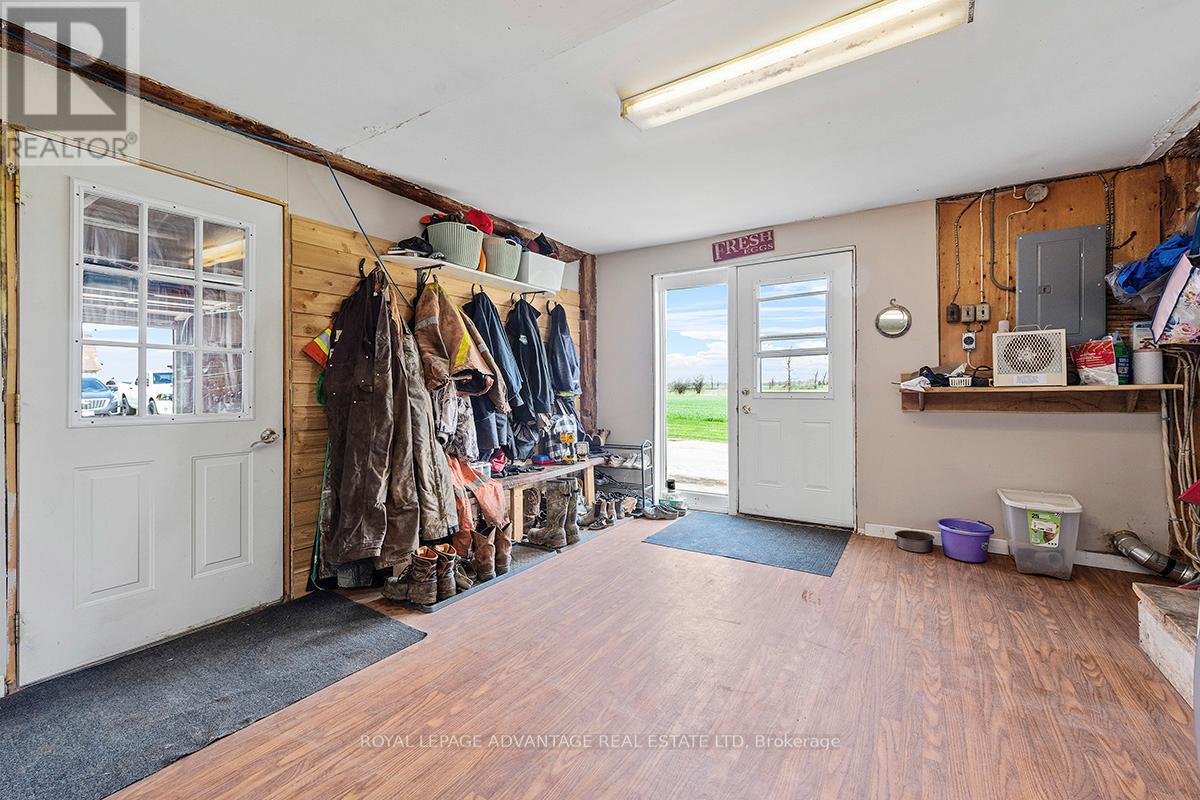2296 County Rd 16 Road Merrickville-Wolford, Ontario K0G 1N0
4 Bedroom
2 Bathroom
2,000 - 2,500 ft2
Fireplace
Forced Air
Acreage
$649,900
Welcome to the farm! Large, Century, 4 bedroom, 2 bath home on just over 10 acres, a 40' x 80' barn, 2+ car, attached garage and even a permanent gazebo. Other out-buildings such as bird coup with enclosure, dry shed for storage and detached workshop/garage. The 40' x 80' barn could actually double as a small arena and has water, electricity and loft storage. Property slopes down to the creek and is just 6 minutes from Merrickville. Call today! (id:28469)
Property Details
| MLS® Number | X12123580 |
| Property Type | Single Family |
| Community Name | 805 - Merrickville/Wolford Twp |
| Features | Irregular Lot Size |
| Parking Space Total | 10 |
Building
| Bathroom Total | 2 |
| Bedrooms Above Ground | 4 |
| Bedrooms Total | 4 |
| Appliances | Water Heater, Dishwasher, Dryer, Freezer, Stove, Washer, Refrigerator |
| Basement Development | Unfinished |
| Basement Type | N/a (unfinished) |
| Construction Style Attachment | Detached |
| Fireplace Fuel | Pellet |
| Fireplace Present | Yes |
| Fireplace Type | Stove |
| Foundation Type | Stone |
| Half Bath Total | 1 |
| Heating Fuel | Propane |
| Heating Type | Forced Air |
| Stories Total | 2 |
| Size Interior | 2,000 - 2,500 Ft2 |
| Type | House |
Parking
| Attached Garage | |
| Garage |
Land
| Acreage | Yes |
| Sewer | Septic System |
| Size Depth | 867 Ft ,6 In |
| Size Frontage | 613 Ft ,2 In |
| Size Irregular | 613.2 X 867.5 Ft |
| Size Total Text | 613.2 X 867.5 Ft|10 - 24.99 Acres |
| Zoning Description | Residential |
Rooms
| Level | Type | Length | Width | Dimensions |
|---|---|---|---|---|
| Second Level | Primary Bedroom | 5 m | 3.78 m | 5 m x 3.78 m |
| Second Level | Bedroom 2 | 3.5 m | 3.25 m | 3.5 m x 3.25 m |
| Second Level | Bedroom 3 | 3.96 m | 3.08 m | 3.96 m x 3.08 m |
| Second Level | Bedroom 4 | 3.63 m | 2.82 m | 3.63 m x 2.82 m |
| Second Level | Bathroom | 2.41 m | 2.22 m | 2.41 m x 2.22 m |
| Main Level | Kitchen | 4.64 m | 3.54 m | 4.64 m x 3.54 m |
| Main Level | Dining Room | 4.54 m | 4.34 m | 4.54 m x 4.34 m |
| Main Level | Office | 2.6 m | 2.5 m | 2.6 m x 2.5 m |
| Main Level | Living Room | 6.22 m | 4.6 m | 6.22 m x 4.6 m |




















































