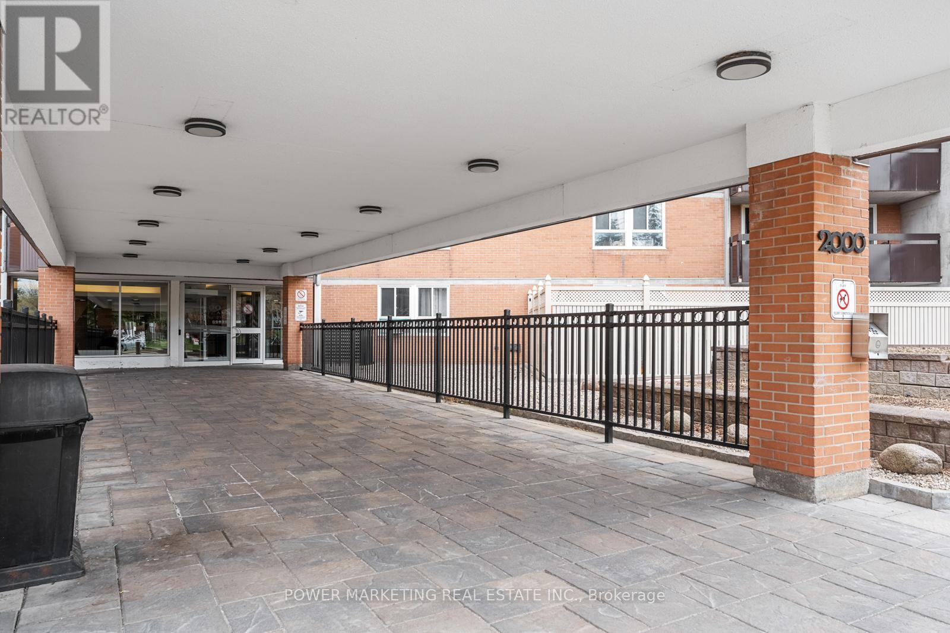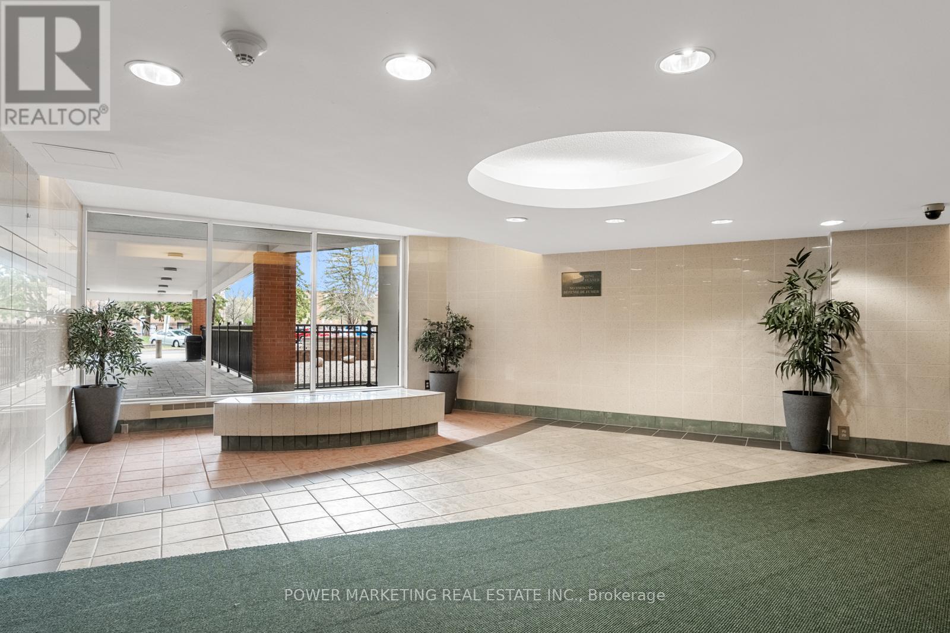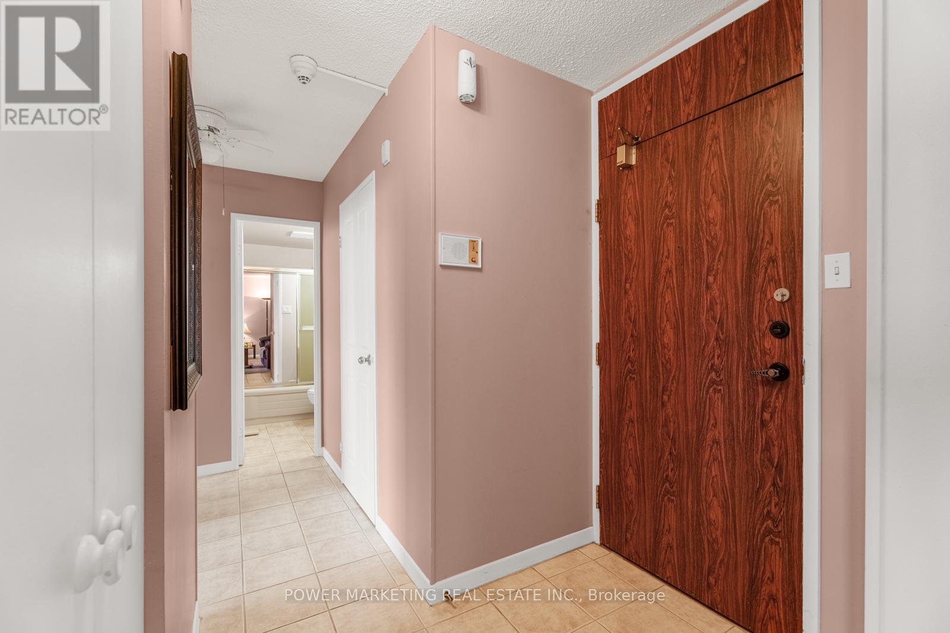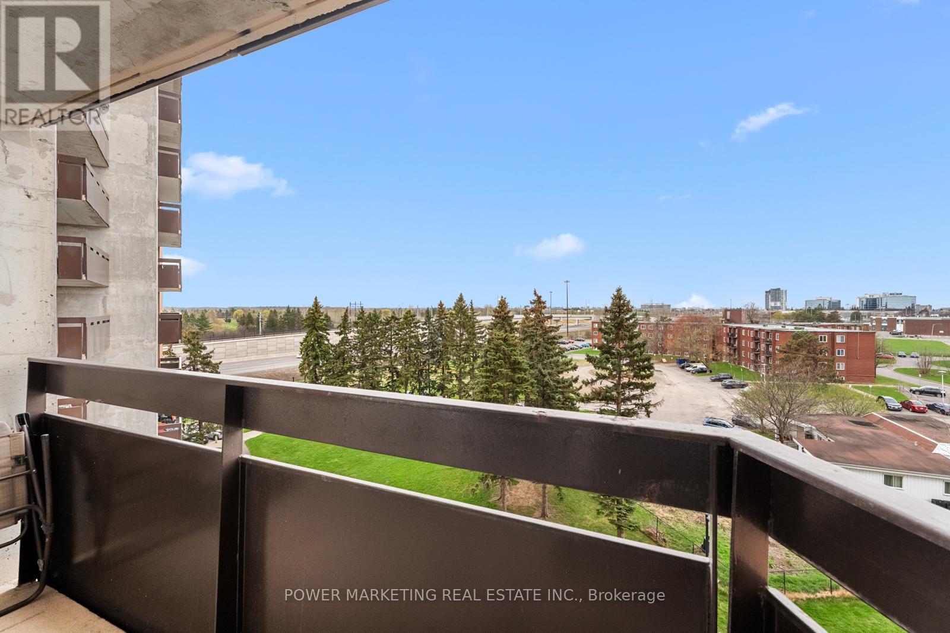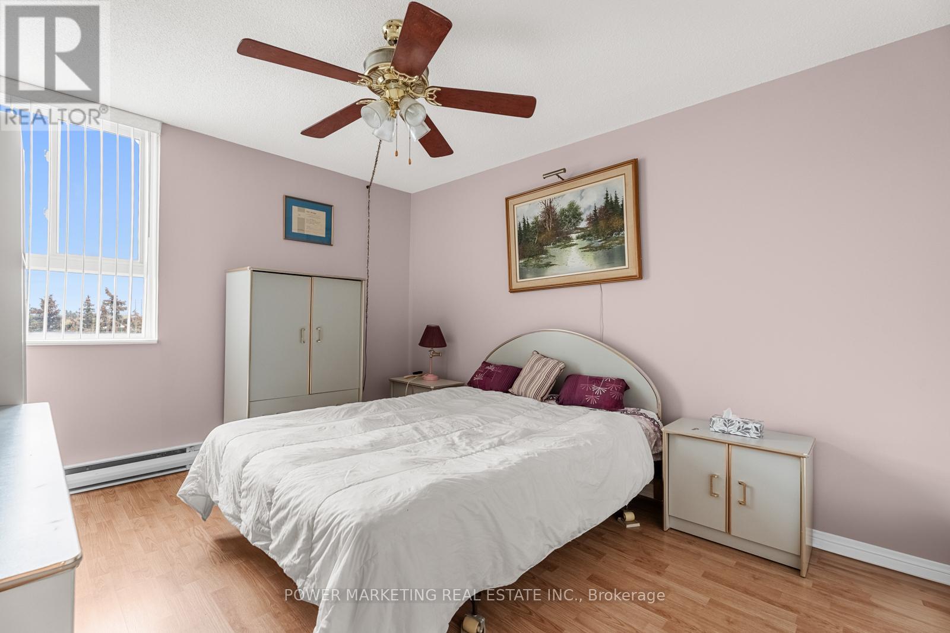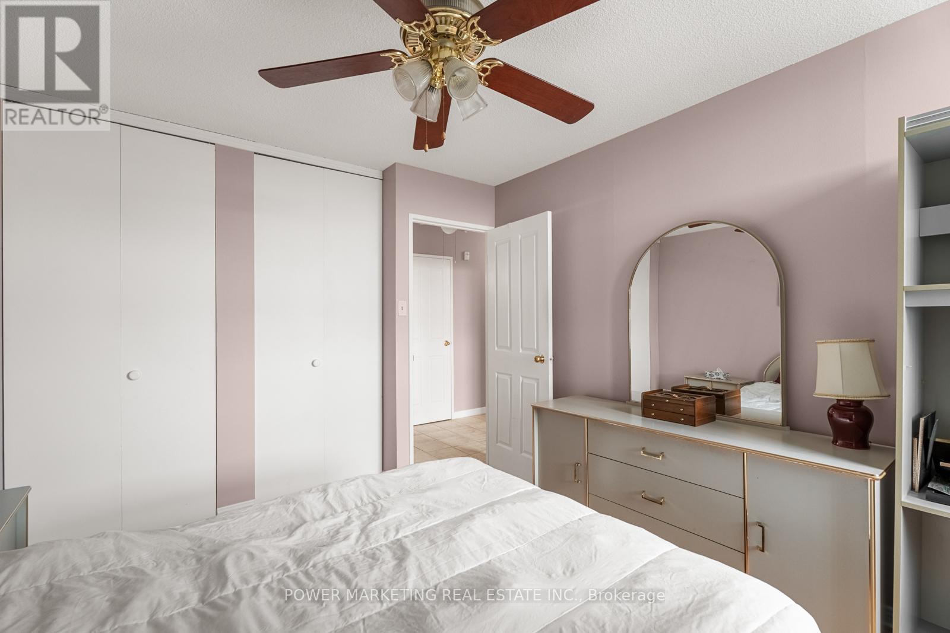612 - 2000 Jasmine Crescent Ottawa, Ontario K1J 8K4
2 Bedroom
1 Bathroom
800 - 899 ft2
Window Air Conditioner
Baseboard Heaters
$259,000Maintenance, Heat, Common Area Maintenance, Water, Insurance, Parking, Electricity
$645 Monthly
Maintenance, Heat, Common Area Maintenance, Water, Insurance, Parking, Electricity
$645 MonthlySimply the best! One of the largest two bedroom units offering use spacious living room, Sun field dining room, large kitchen, great size bedroom with good size, closets, and unit, laundry lot, large balcony and much more disagrees building offers indoor pool sauna jam, party room, and more walk to shopping center, schools and all amenities! Mediate position possible! call now! (id:28469)
Property Details
| MLS® Number | X12128506 |
| Property Type | Single Family |
| Neigbourhood | Beacon Hill South |
| Community Name | 2108 - Beacon Hill South |
| Community Features | Pet Restrictions |
| Features | Balcony |
| Parking Space Total | 1 |
Building
| Bathroom Total | 1 |
| Bedrooms Above Ground | 2 |
| Bedrooms Total | 2 |
| Cooling Type | Window Air Conditioner |
| Exterior Finish | Brick |
| Heating Fuel | Electric |
| Heating Type | Baseboard Heaters |
| Size Interior | 800 - 899 Ft2 |
| Type | Apartment |
Parking
| Underground | |
| Garage |
Land
| Acreage | No |
Rooms
| Level | Type | Length | Width | Dimensions |
|---|---|---|---|---|
| Main Level | Foyer | 1.8 m | 1.3 m | 1.8 m x 1.3 m |
| Main Level | Living Room | 3.2 m | 5.9 m | 3.2 m x 5.9 m |
| Main Level | Dining Room | 2.9 m | 2.9 m | 2.9 m x 2.9 m |
| Main Level | Kitchen | 3.8 m | 2.3 m | 3.8 m x 2.3 m |
| Main Level | Primary Bedroom | 4.6 m | 3.2 m | 4.6 m x 3.2 m |
| Main Level | Bedroom 2 | 3.6 m | 2.7 m | 3.6 m x 2.7 m |
| Main Level | Bathroom | 2.2 m | 1.4 m | 2.2 m x 1.4 m |


