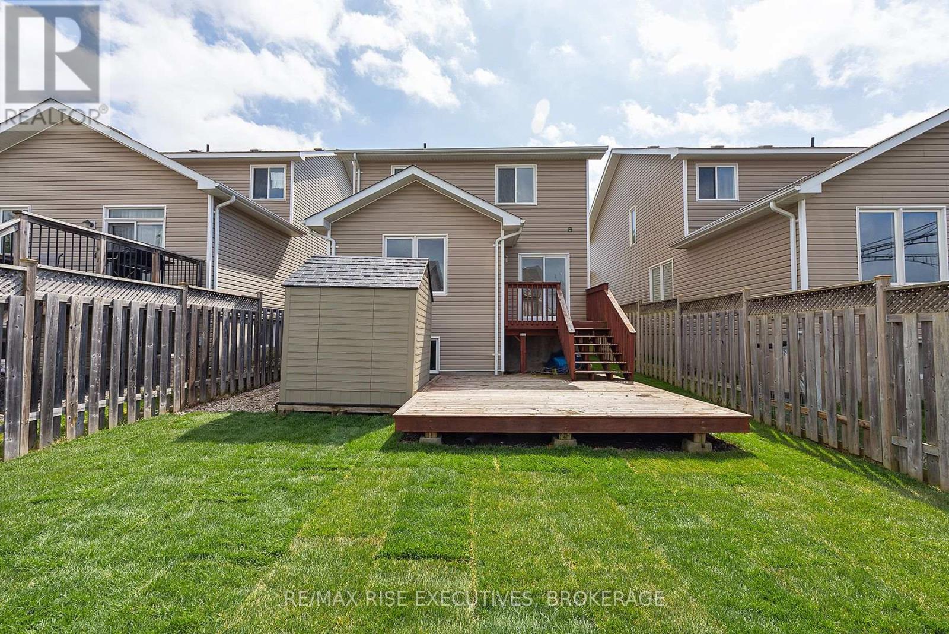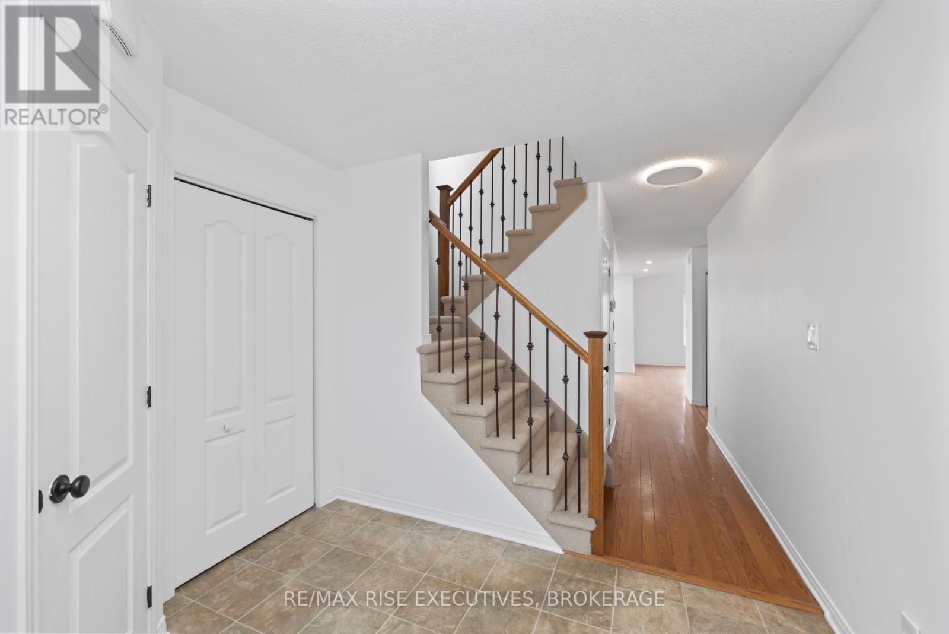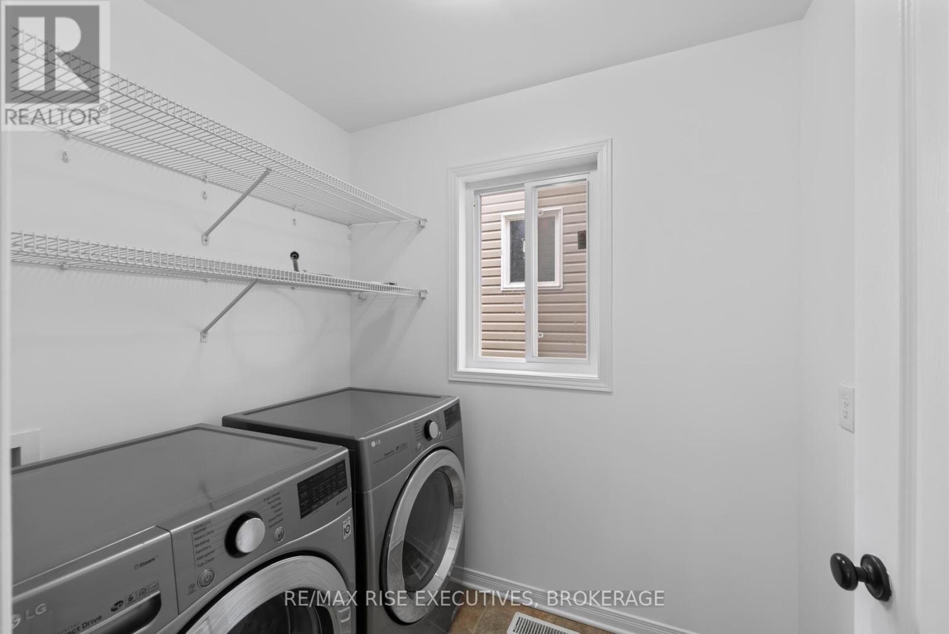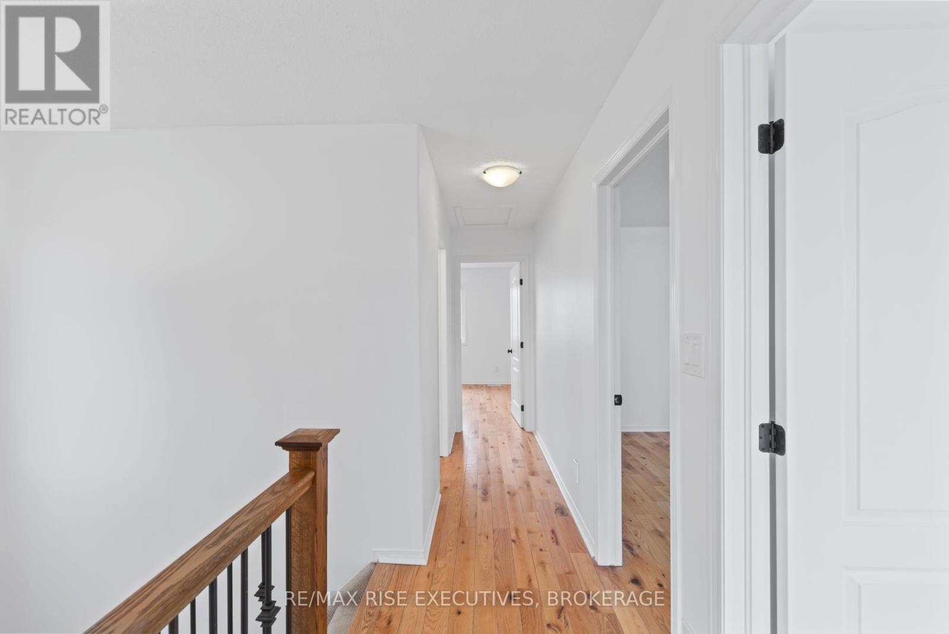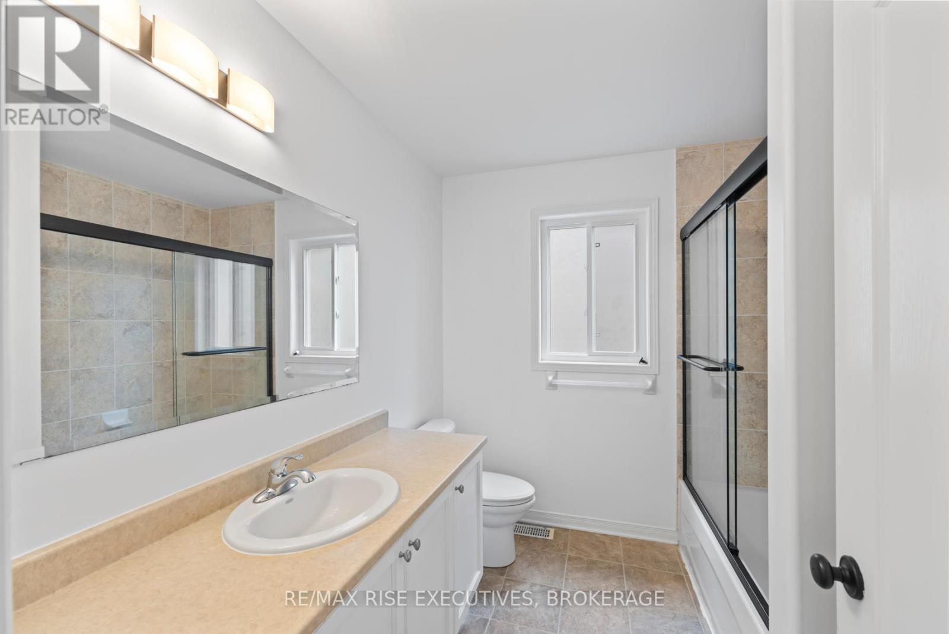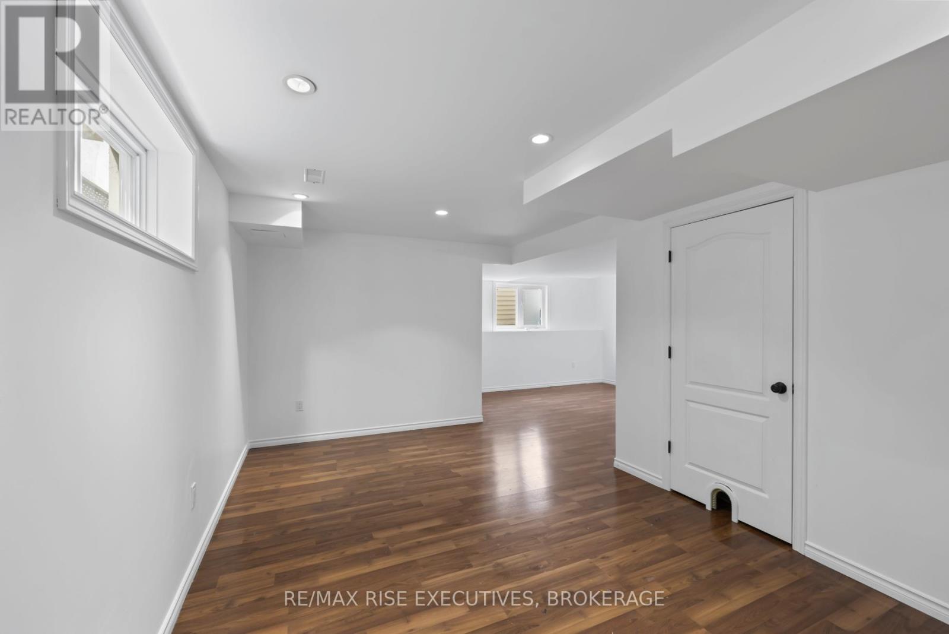1521 Crimson Crescent Kingston, Ontario K7P 0H4
$734,900
Welcome to this charming detached house located in the sought-after Woodhaven area of Kingston. This spacious home features four bedrooms , including a master suite with an ensuite bathroom, ensuring privacy and comfort. Upstairs, you'll find another full bathroom, perfect for family or guests. The main level boasts a bright and open kitchen, ideal for entertaining and family gatherings, along with a convenient two-piece bathroom. Step outside to enjoy the fully fenced backyard, offering a safe and private space for outdoor activities. The finished basement includes a cozy rec room and an additional full bathroom, providing extra living space for relaxation or recreation. This property is perfect for families or an investor. (id:28469)
Property Details
| MLS® Number | X12128537 |
| Property Type | Single Family |
| Neigbourhood | Woodhaven |
| Community Name | 42 - City Northwest |
| Parking Space Total | 2 |
Building
| Bathroom Total | 4 |
| Bedrooms Above Ground | 4 |
| Bedrooms Total | 4 |
| Appliances | Water Heater - Tankless, Dishwasher, Dryer, Stove, Washer, Refrigerator |
| Basement Development | Finished |
| Basement Type | N/a (finished) |
| Construction Style Attachment | Detached |
| Cooling Type | Central Air Conditioning |
| Exterior Finish | Brick, Vinyl Siding |
| Foundation Type | Poured Concrete |
| Half Bath Total | 1 |
| Heating Fuel | Natural Gas |
| Heating Type | Forced Air |
| Stories Total | 2 |
| Size Interior | 1,500 - 2,000 Ft2 |
| Type | House |
| Utility Water | Municipal Water |
Parking
| Attached Garage | |
| Garage |
Land
| Acreage | No |
| Sewer | Sanitary Sewer |
| Size Depth | 104 Ft ,10 In |
| Size Frontage | 32 Ft ,9 In |
| Size Irregular | 32.8 X 104.9 Ft |
| Size Total Text | 32.8 X 104.9 Ft |






