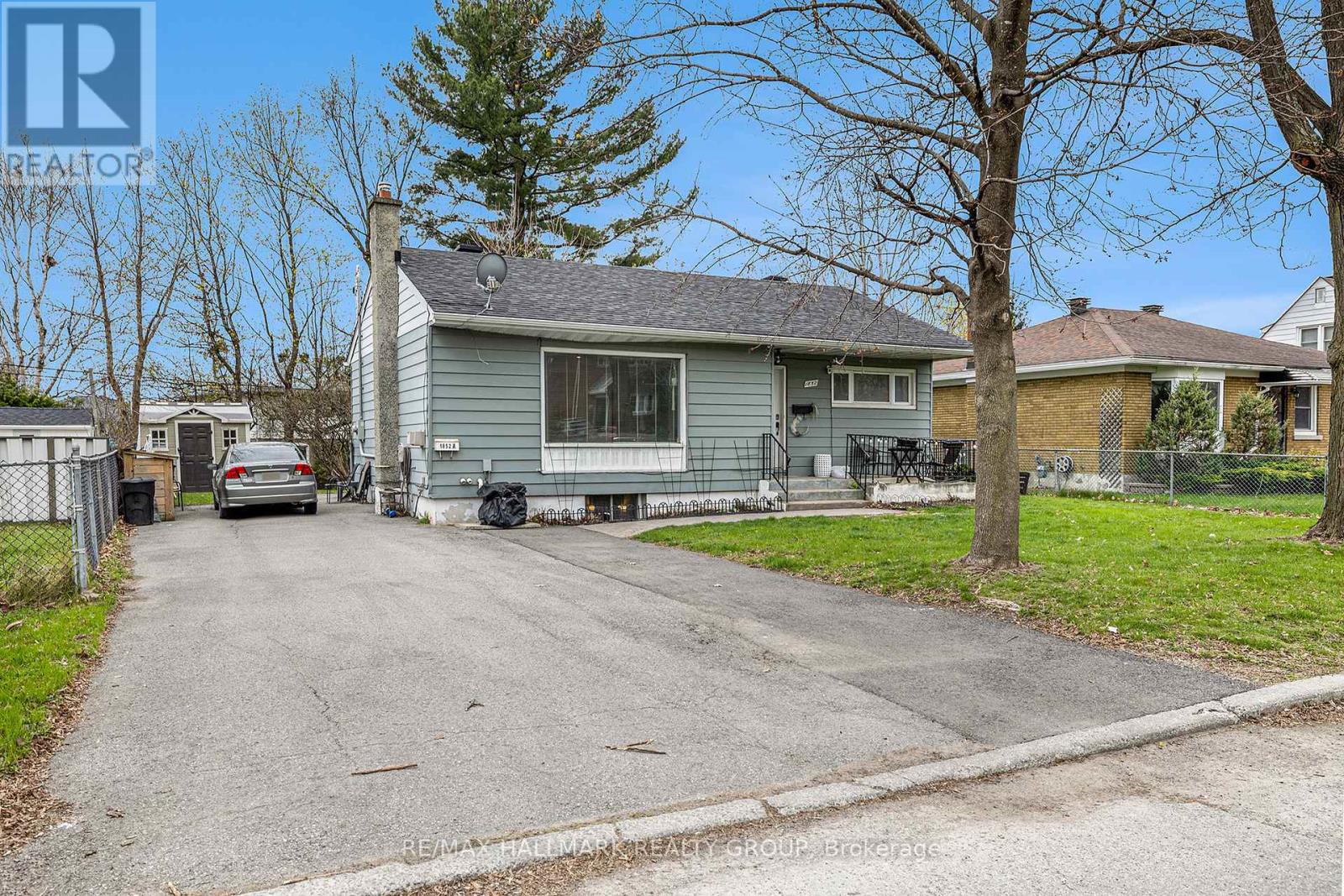1852 Hutton Avenue Ottawa, Ontario K1G 1M2
2 Bedroom
1 Bathroom
700 - 1,100 ft2
Bungalow
Fireplace
Central Air Conditioning
Forced Air
$2,700 Monthly
This bright and beautifully 2-Bedroom Main-Level unit is located in a quiet bungalow and offers a perfect blend of comfort, style, and convenience. enjoy modern finishes throughout, including gleaming hardwood floors, granite countertops, stainless steel appliances, and an abundance of natural light. The spacious layout offers a comfortable living area, in-unit laundry, and access to a large, private backyard surrounded by nature perfect for relaxing or entertaining. Utilities all-inclusive(Hydro,Enbridge, Water). 2 Parking spots in Tandem on right side of the Driveway. Close to schools, transit, shopping, CHEO & General Hospital. Available July 2025. (id:28469)
Property Details
| MLS® Number | X12136810 |
| Property Type | Single Family |
| Neigbourhood | Elmvale |
| Community Name | 3701 - Elmvale Acres |
| Amenities Near By | Public Transit |
| Features | In Suite Laundry |
| Parking Space Total | 2 |
| Structure | Deck, Porch |
Building
| Bathroom Total | 1 |
| Bedrooms Above Ground | 2 |
| Bedrooms Total | 2 |
| Appliances | Dishwasher, Dryer, Stove, Washer, Refrigerator |
| Architectural Style | Bungalow |
| Construction Style Attachment | Detached |
| Cooling Type | Central Air Conditioning |
| Exterior Finish | Aluminum Siding |
| Fireplace Present | Yes |
| Foundation Type | Concrete |
| Heating Fuel | Natural Gas |
| Heating Type | Forced Air |
| Stories Total | 1 |
| Size Interior | 700 - 1,100 Ft2 |
| Type | House |
| Utility Water | Municipal Water |
Parking
| No Garage | |
| Tandem |
Land
| Acreage | No |
| Land Amenities | Public Transit |
| Sewer | Sanitary Sewer |
| Size Depth | 98 Ft ,6 In |
| Size Frontage | 60 Ft |
| Size Irregular | 60 X 98.5 Ft |
| Size Total Text | 60 X 98.5 Ft |
Rooms
| Level | Type | Length | Width | Dimensions |
|---|---|---|---|---|
| Main Level | Bedroom | 3.44 m | 3.63 m | 3.44 m x 3.63 m |
| Main Level | Bedroom 2 | 3.44 m | 3.29 m | 3.44 m x 3.29 m |
Utilities
| Sewer | Installed |
















