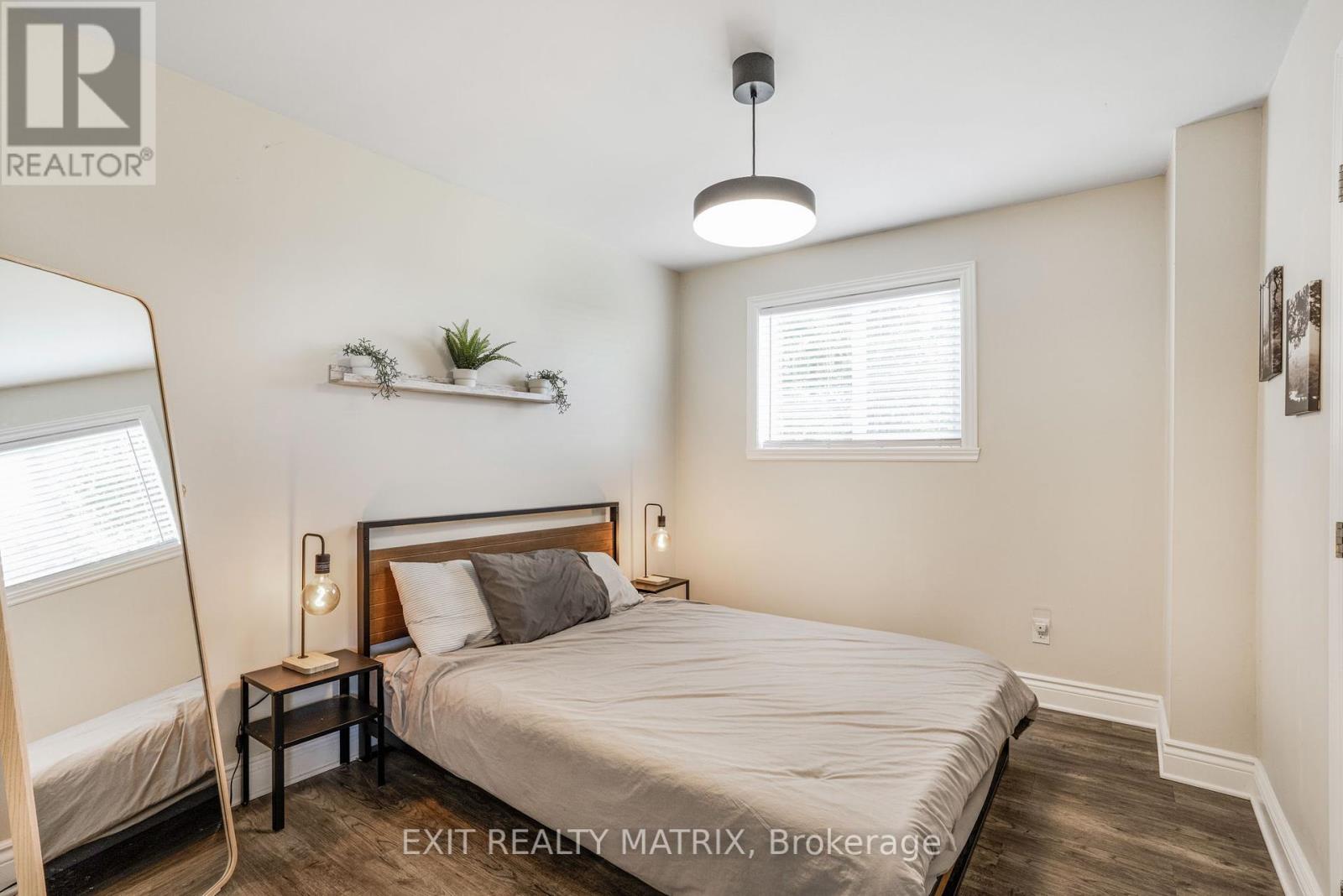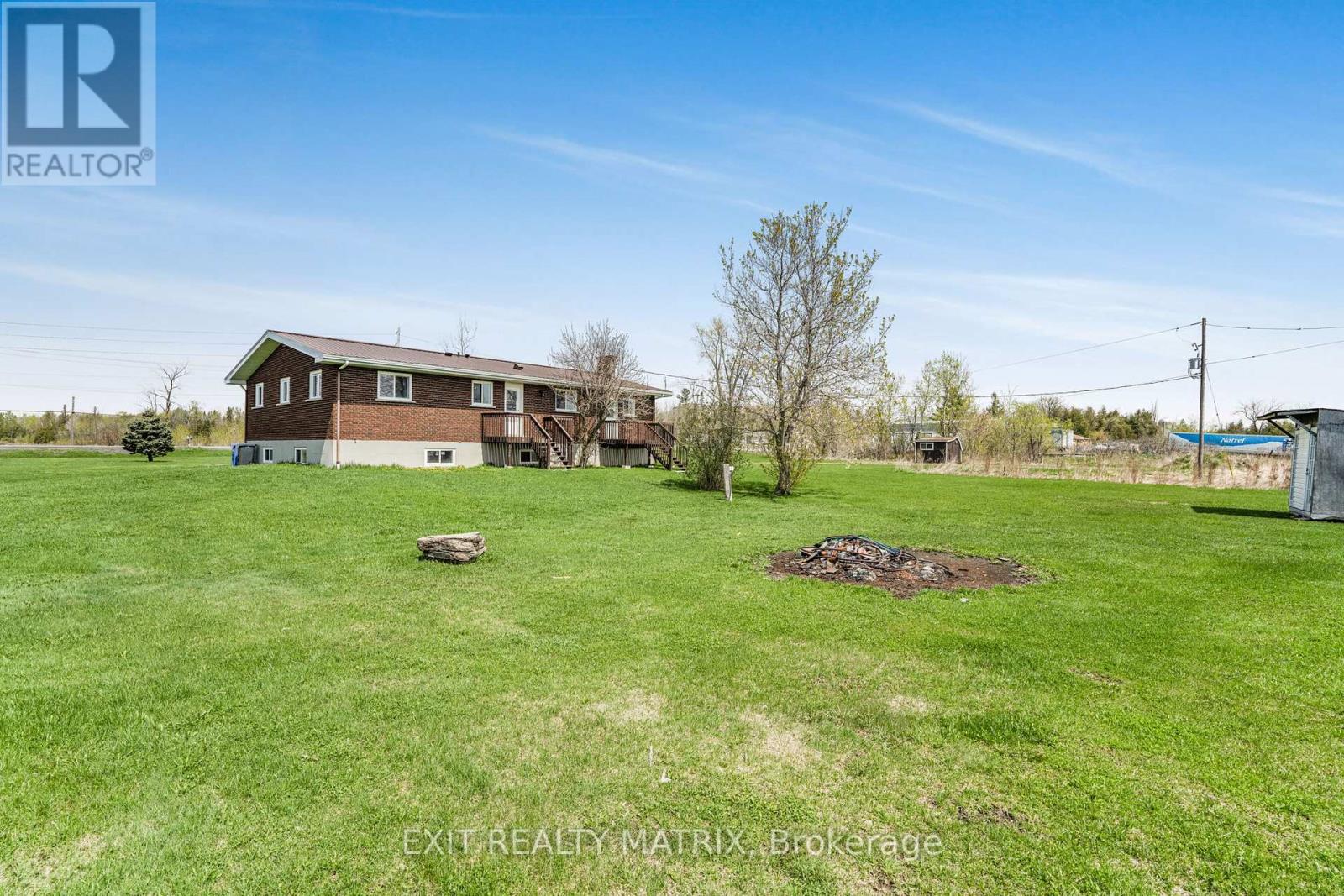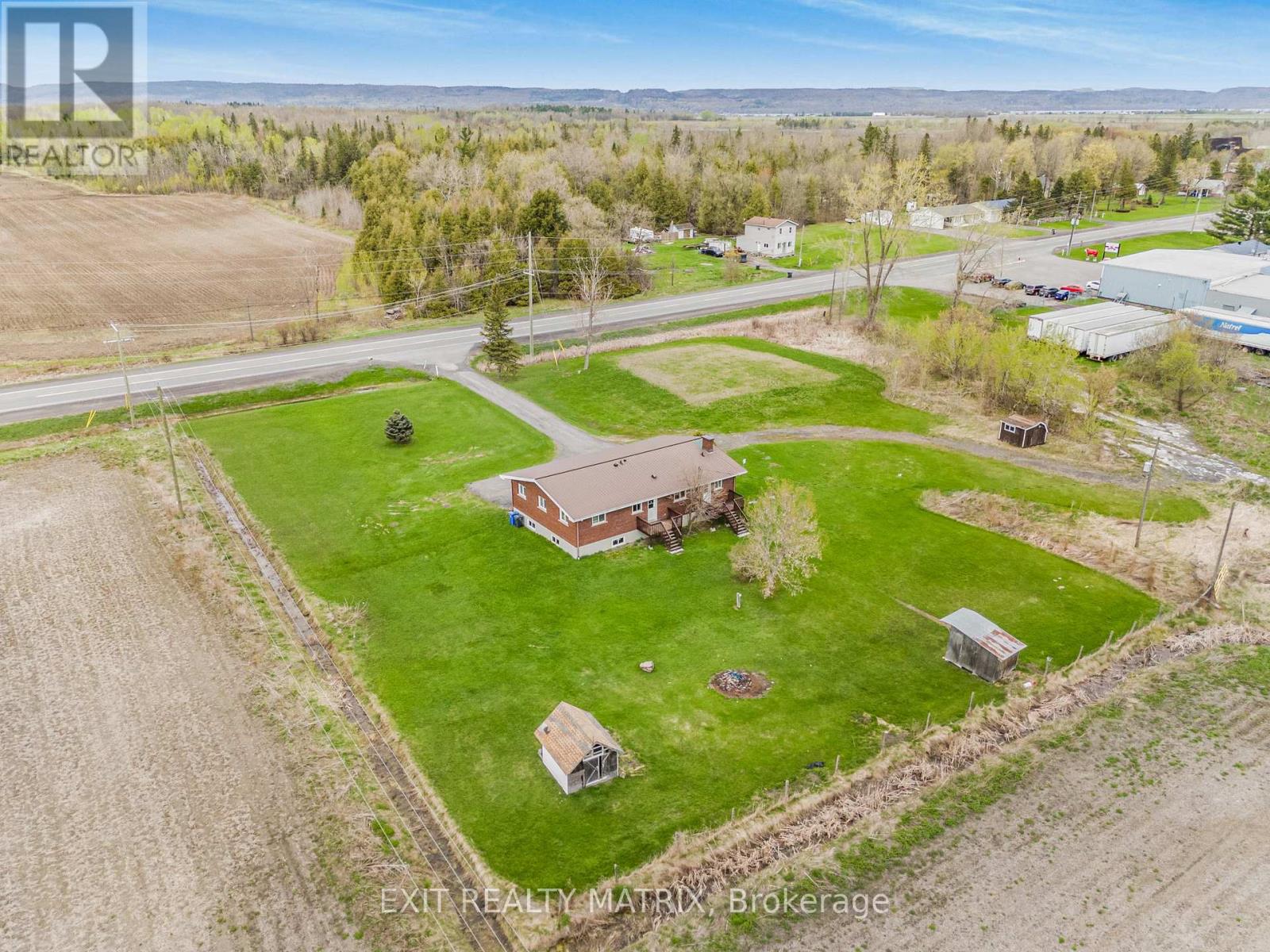2631 County Road 17 Road Champlain, Ontario K0B 1K0
5 Bedroom
2 Bathroom
1,500 - 2,000 ft2
Bungalow
Central Air Conditioning
Forced Air
$499,900
A great opportunity to own a multi generational home! Sitting on just under 2 acres. A low maintenance, all brick bungalow with tin roof has been nicely divided and fully renovated into two separate living quarters. On the east side, a 3 bedroom unit with a spacious open concept kitchen and living room, full bath with combined laundry. The west side unit is a 2 bedroom with full kitchen, living room and bathroom. Easily live in one a rent out the other for extra income. A full unspoiled basement with access to the outside. Plenty of parking, no rear neighbors, gas heat, central air. Immediate possession! (id:28469)
Property Details
| MLS® Number | X12136366 |
| Property Type | Single Family |
| Community Name | 614 - Champlain Twp |
| Features | In-law Suite |
| Parking Space Total | 10 |
Building
| Bathroom Total | 2 |
| Bedrooms Above Ground | 5 |
| Bedrooms Total | 5 |
| Appliances | Water Heater, Water Treatment, Dryer, Hood Fan, Stove, Washer, Refrigerator |
| Architectural Style | Bungalow |
| Basement Development | Unfinished |
| Basement Type | N/a (unfinished) |
| Construction Style Attachment | Detached |
| Cooling Type | Central Air Conditioning |
| Exterior Finish | Brick |
| Foundation Type | Poured Concrete |
| Heating Fuel | Natural Gas |
| Heating Type | Forced Air |
| Stories Total | 1 |
| Size Interior | 1,500 - 2,000 Ft2 |
| Type | House |
Parking
| No Garage |
Land
| Acreage | No |
| Sewer | Septic System |
| Size Depth | 261 Ft ,10 In |
| Size Frontage | 315 Ft ,2 In |
| Size Irregular | 315.2 X 261.9 Ft |
| Size Total Text | 315.2 X 261.9 Ft |
Rooms
| Level | Type | Length | Width | Dimensions |
|---|---|---|---|---|
| Main Level | Kitchen | 4.63 m | 3.63 m | 4.63 m x 3.63 m |
| Main Level | Living Room | 4.68 m | 3.18 m | 4.68 m x 3.18 m |
| Main Level | Bedroom | 3.44 m | 3.32 m | 3.44 m x 3.32 m |
| Main Level | Bedroom 2 | 3.44 m | 2.8 m | 3.44 m x 2.8 m |
| Main Level | Kitchen | 4.24 m | 4.08 m | 4.24 m x 4.08 m |
| Main Level | Living Room | 3.83 m | 3.05 m | 3.83 m x 3.05 m |
| Main Level | Bedroom | 3.83 m | 3.06 m | 3.83 m x 3.06 m |
| Main Level | Bedroom 2 | 3.83 m | 3.1 m | 3.83 m x 3.1 m |








































