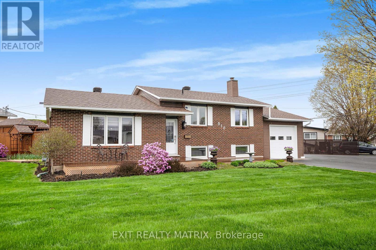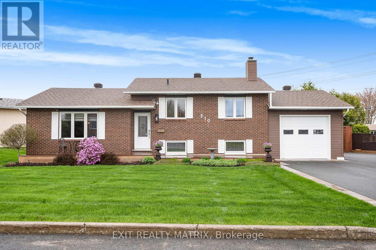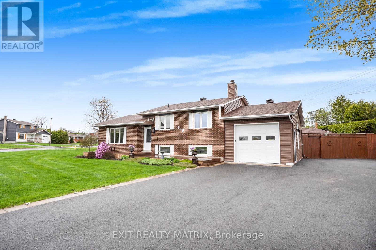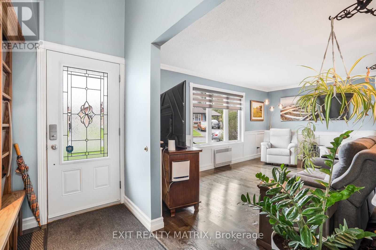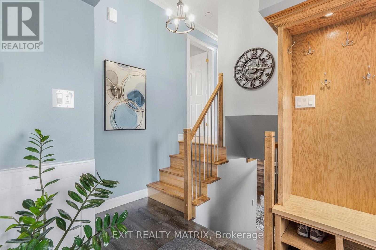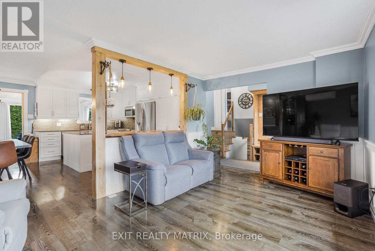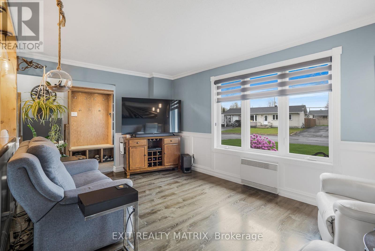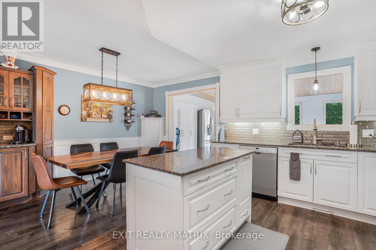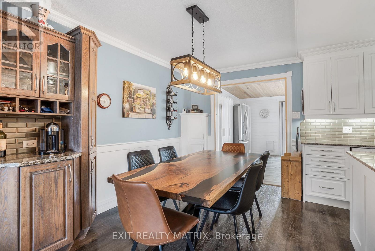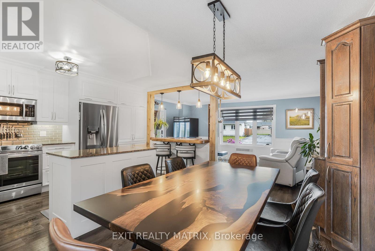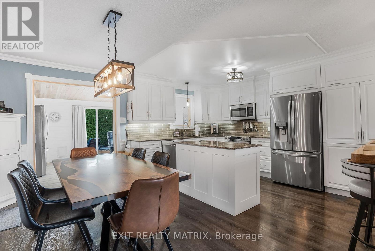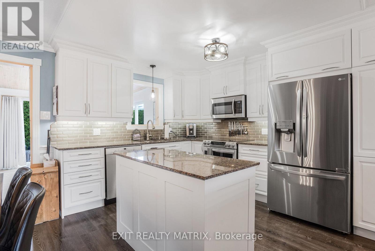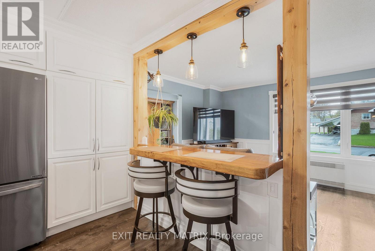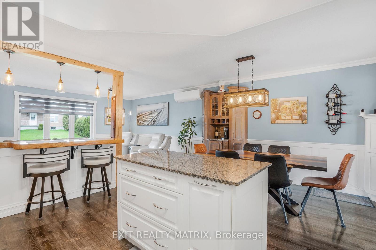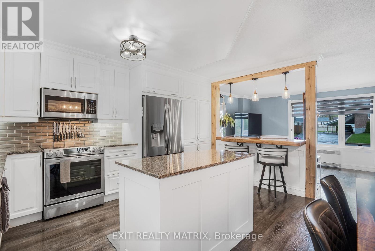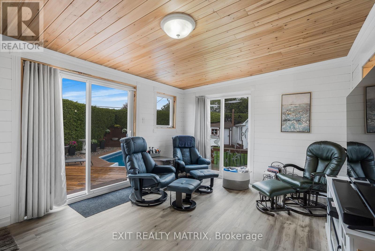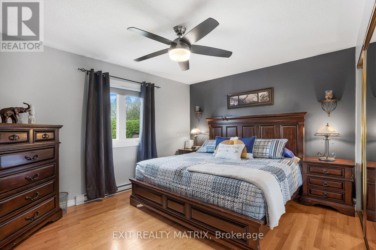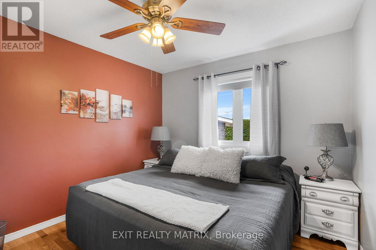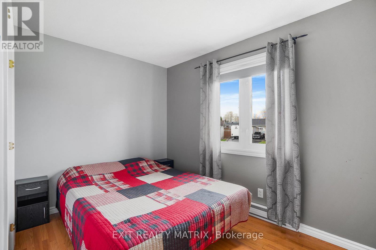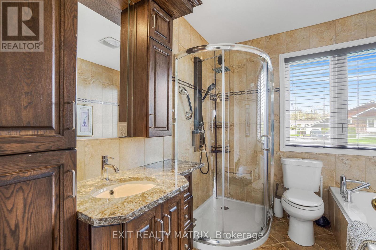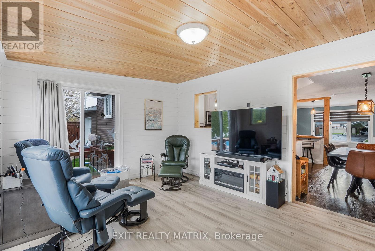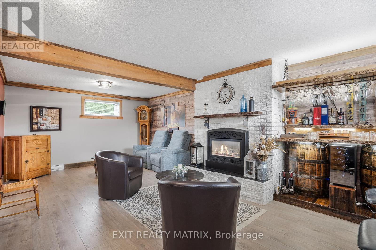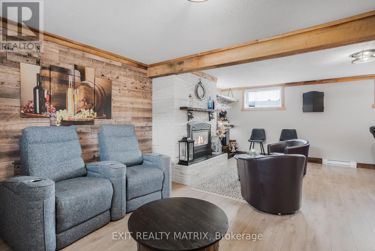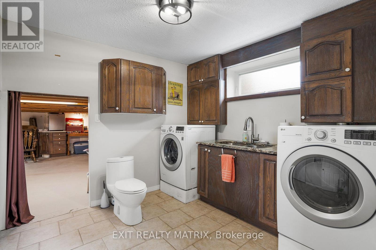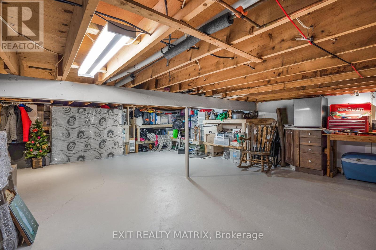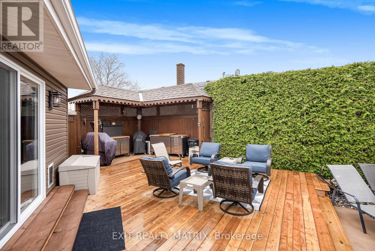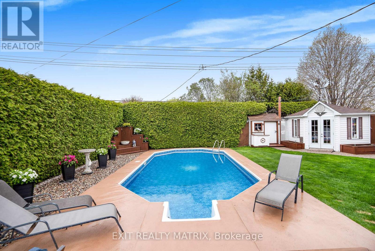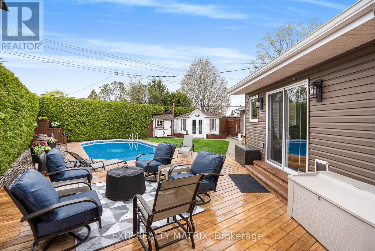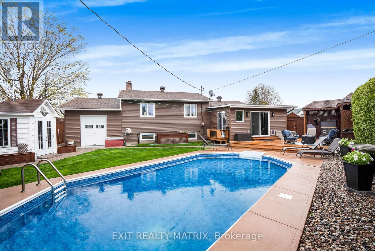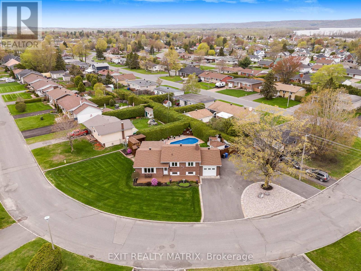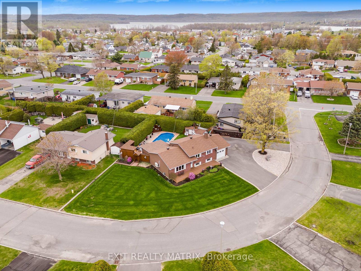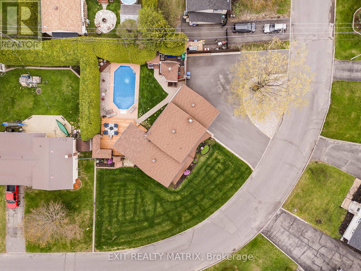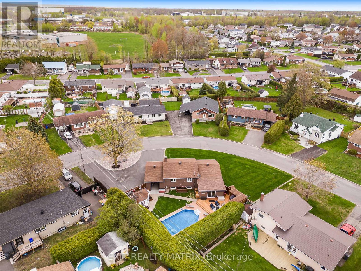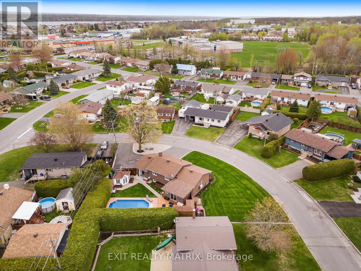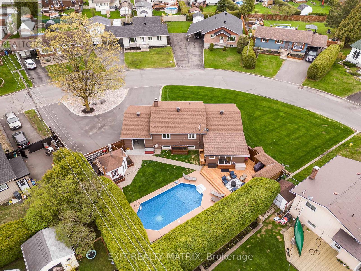510 Parisien Street Hawkesbury, Ontario K6A 3B6
$585,000
Beautifully renovated family home in a safe desirable neighborhood. A comfortable living room with plenty of natural light flows well into the adjacent dining room area. A gourmet kitchen with ample cabinets, granite counter tops, stainless appliances, center island and practical lunch counter. A beautiful 4 season sunroom with patio doors giving access to the backyard. Three generous bedrooms on the upper level and a complete bath with separate shower. The nicely finished lower level provides additional living space with a family room complete with gas fireplace. A full laundry room combined with 2 piece bath and plenty of storage. Incredible backyard with a heated inground pool, large deck with covered area perfect to install an outdoor kitchen, garden shed and completely hedged and fenced yard with sprinkler system. An absolute must see! (id:28469)
Open House
This property has open houses!
1:00 pm
Ends at:3:00 pm
Property Details
| MLS® Number | X12142796 |
| Property Type | Single Family |
| Community Name | 612 - Hawkesbury |
| Features | Carpet Free |
| Parking Space Total | 5 |
| Pool Type | Inground Pool |
Building
| Bathroom Total | 2 |
| Bedrooms Above Ground | 3 |
| Bedrooms Total | 3 |
| Amenities | Fireplace(s) |
| Appliances | Water Heater, Blinds, Dishwasher, Dryer, Hood Fan, Microwave, Stove, Washer, Refrigerator |
| Basement Development | Finished |
| Basement Type | N/a (finished) |
| Construction Style Attachment | Detached |
| Construction Style Split Level | Sidesplit |
| Cooling Type | Wall Unit |
| Exterior Finish | Brick |
| Fireplace Present | Yes |
| Fireplace Total | 1 |
| Foundation Type | Block |
| Half Bath Total | 1 |
| Heating Fuel | Electric |
| Heating Type | Baseboard Heaters |
| Size Interior | 1,100 - 1,500 Ft2 |
| Type | House |
| Utility Water | Municipal Water |
Parking
| Attached Garage | |
| Garage |
Land
| Acreage | No |
| Sewer | Sanitary Sewer |
| Size Depth | 115 Ft |
| Size Frontage | 177 Ft |
| Size Irregular | 177 X 115 Ft |
| Size Total Text | 177 X 115 Ft |
Rooms
| Level | Type | Length | Width | Dimensions |
|---|---|---|---|---|
| Second Level | Primary Bedroom | 4.16 m | 3.31 m | 4.16 m x 3.31 m |
| Second Level | Bedroom 2 | 3.31 m | 3.06 m | 3.31 m x 3.06 m |
| Second Level | Bedroom 3 | 3.3 m | 2.32 m | 3.3 m x 2.32 m |
| Second Level | Bathroom | 2.28 m | 2.25 m | 2.28 m x 2.25 m |
| Lower Level | Family Room | 6.71 m | 3.91 m | 6.71 m x 3.91 m |
| Main Level | Living Room | 4 m | 5.1 m | 4 m x 5.1 m |
| Main Level | Kitchen | 3.6 m | 5.1 m | 3.6 m x 5.1 m |
| Main Level | Sunroom | 4.89 m | 3.49 m | 4.89 m x 3.49 m |

