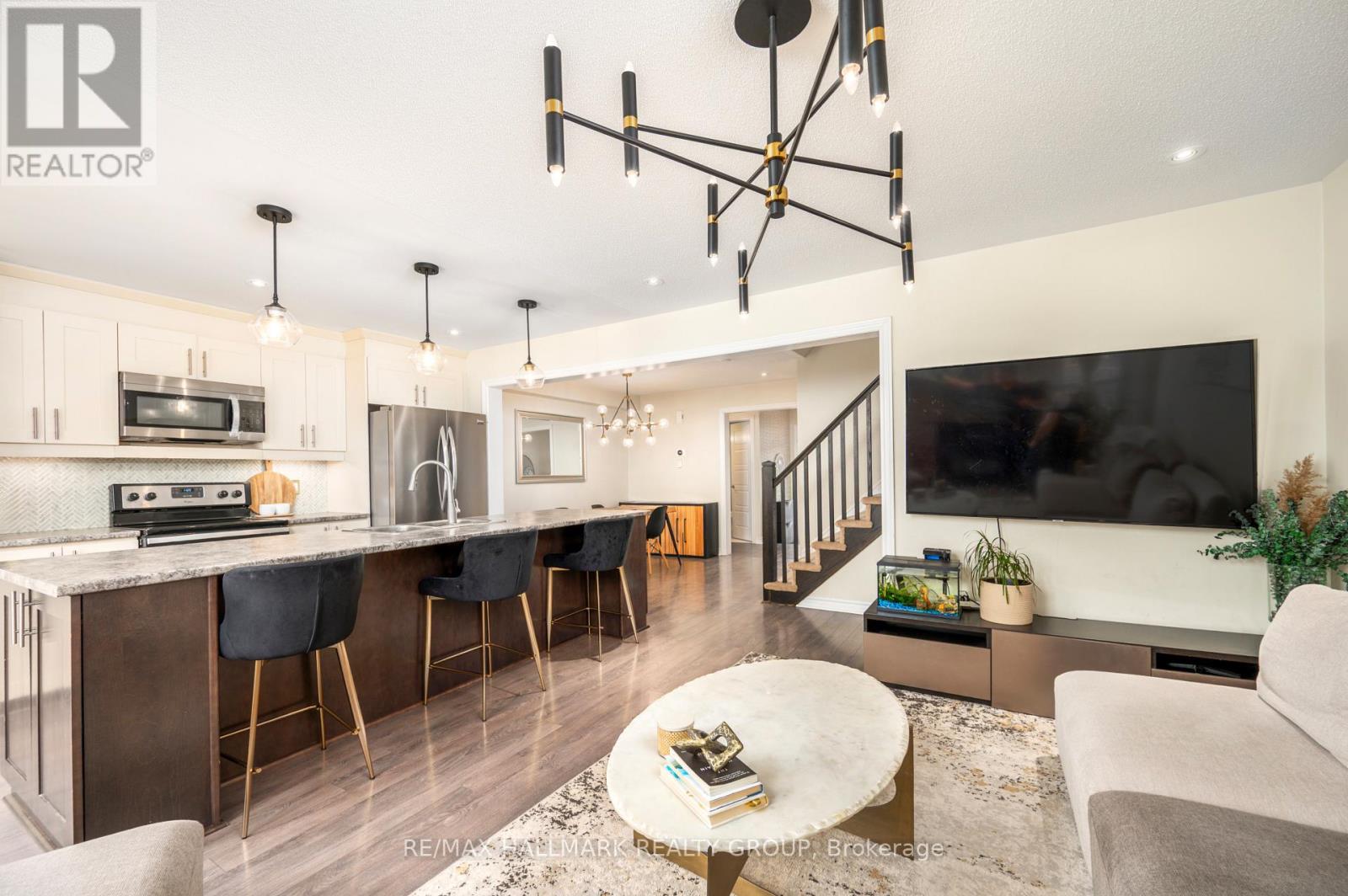2435 River Mist Road Ottawa, Ontario K2J 5W5
$649,000
Discover comfort, space, and modern living in this beautifully appointed three-bedroom, three-bathroom townhome nestled in the heart of Halfmoon Bay. Boasting nearly 1,800 square feet of well-designed living space, this middle-unit home offers the perfect blend of function and style ideal for families looking to grow in a vibrant community.This spacious property features thoughtful finishes throughout and all the modern conveniences you desire. The open-concept main floor is perfect for entertaining or relaxing, while the primary bedroom suite serves as a private retreat with a walk-in closet and luxurious 5-piece ensuite.Located just minutes from top-rated schools, parks, shopping, and transit, this home puts you close to everything Barrhaven has to offer. (id:28469)
Open House
This property has open houses!
12:00 pm
Ends at:2:00 pm
2:00 pm
Ends at:4:00 pm
Property Details
| MLS® Number | X12143441 |
| Property Type | Single Family |
| Neigbourhood | Barrhaven West |
| Community Name | 7711 - Barrhaven - Half Moon Bay |
| Parking Space Total | 2 |
Building
| Bathroom Total | 3 |
| Bedrooms Above Ground | 3 |
| Bedrooms Total | 3 |
| Age | 6 To 15 Years |
| Amenities | Fireplace(s) |
| Basement Development | Partially Finished |
| Basement Type | N/a (partially Finished) |
| Construction Style Attachment | Attached |
| Cooling Type | Central Air Conditioning |
| Exterior Finish | Vinyl Siding, Brick |
| Fireplace Present | Yes |
| Fireplace Total | 1 |
| Foundation Type | Poured Concrete |
| Heating Fuel | Natural Gas |
| Heating Type | Forced Air |
| Stories Total | 2 |
| Size Interior | 1,100 - 1,500 Ft2 |
| Type | Row / Townhouse |
| Utility Water | Municipal Water |
Parking
| Attached Garage | |
| Garage | |
| Inside Entry | |
| Tandem |
Land
| Acreage | No |
| Sewer | Sanitary Sewer |
| Size Depth | 88 Ft ,6 In |
| Size Frontage | 21 Ft ,3 In |
| Size Irregular | 21.3 X 88.5 Ft |
| Size Total Text | 21.3 X 88.5 Ft |
| Zoning Description | Residential |


























