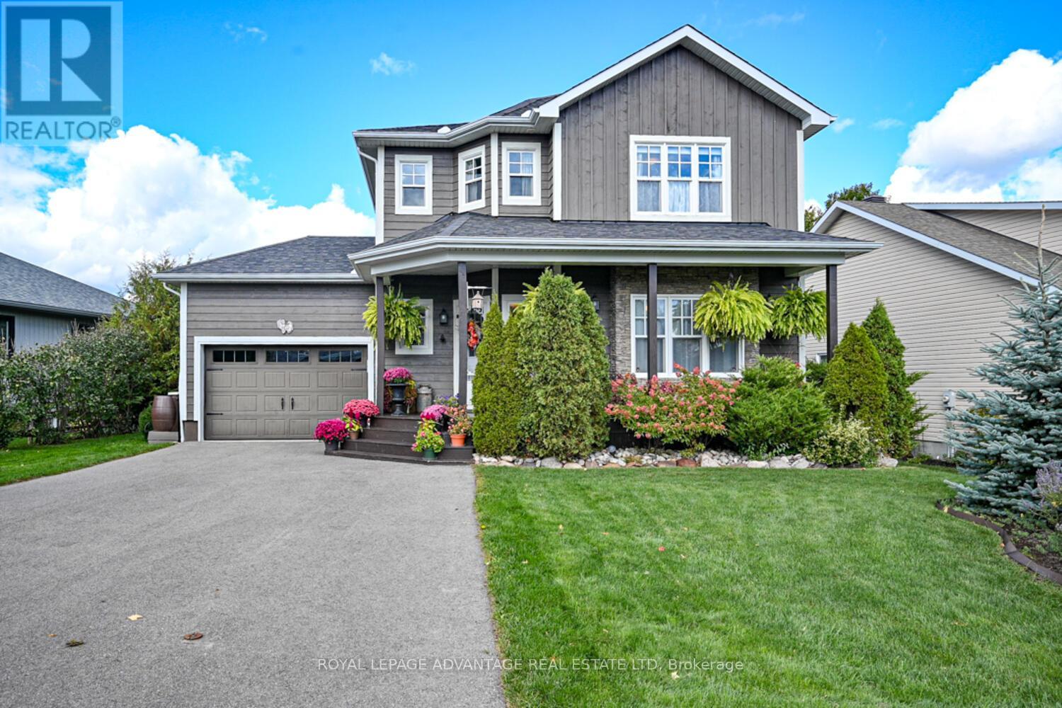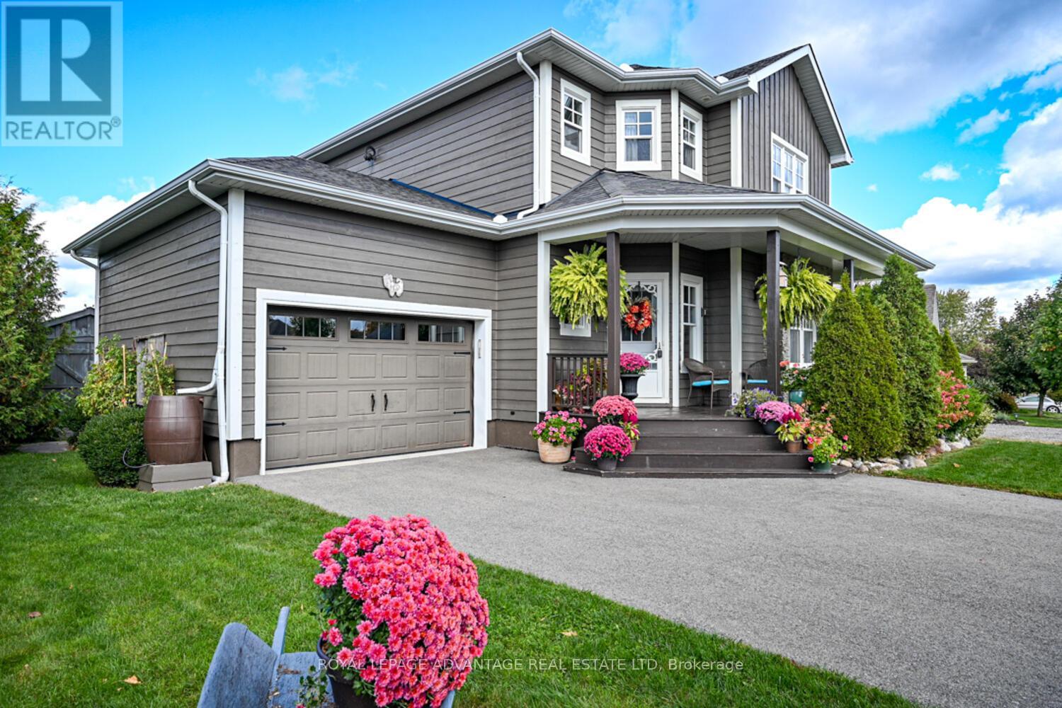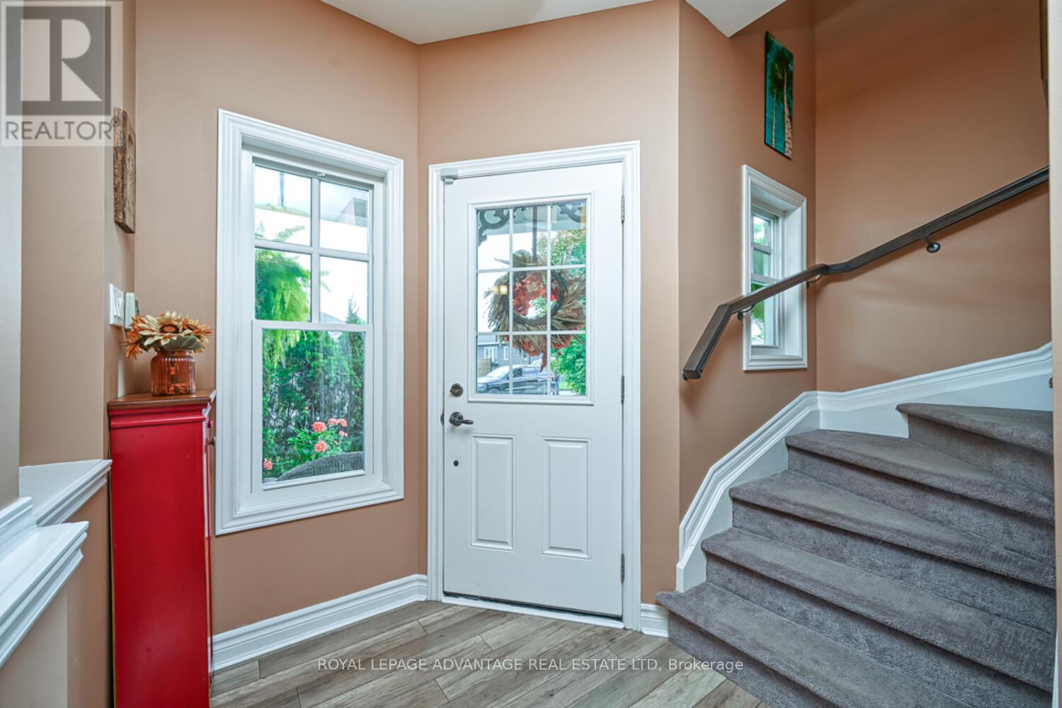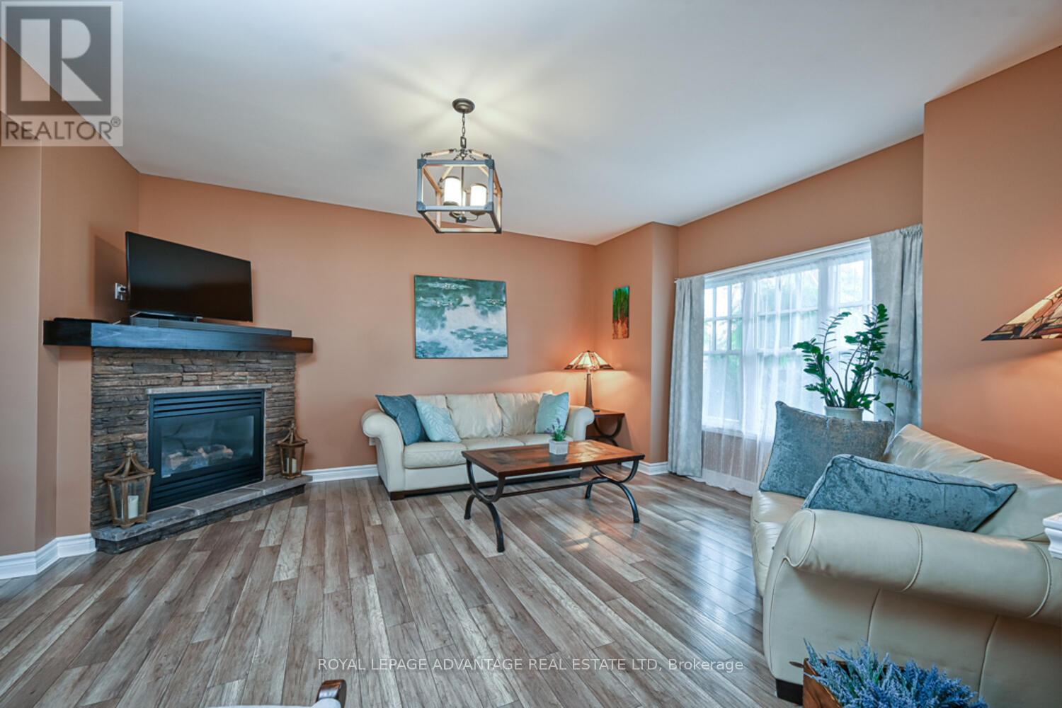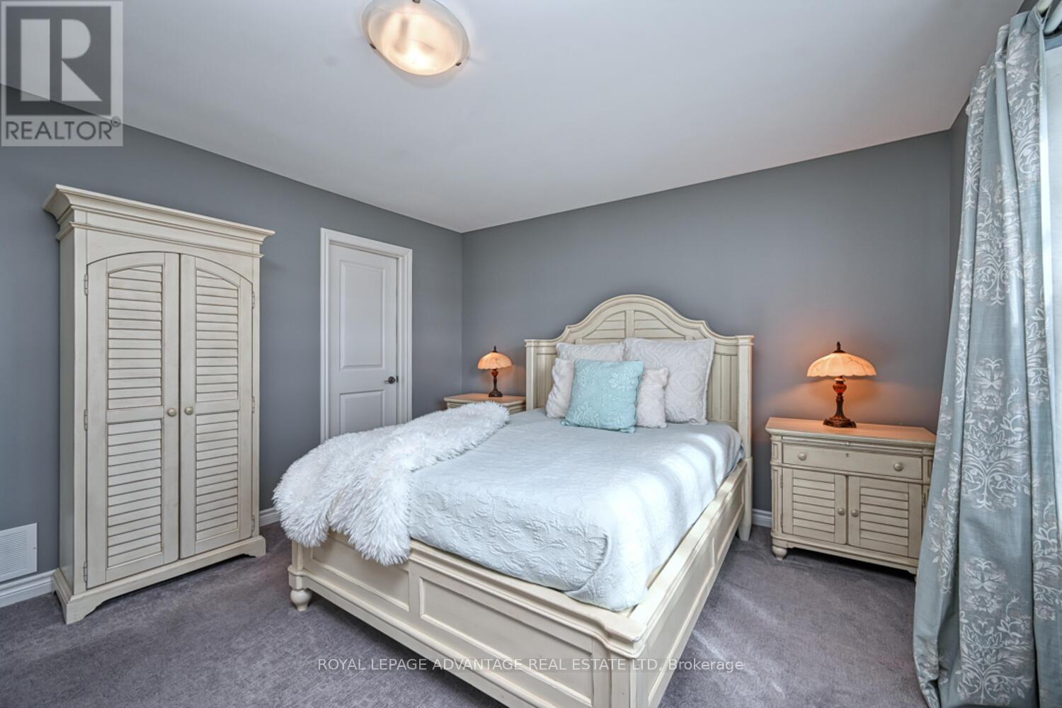119 Sophie Lane Merrickville-Wolford, Ontario K0G 1N0
$699,500
Welcome to a home where comfort, community, and thoughtful design come together. This beautifully finished home offers the perfect balance of modern style and small-town warmth. Step inside to 9-foot ceilings and sun-filled spaces that immediately feel welcoming. The open-concept kitchen is ideal for those who love to cook or gather with family complete with a stone backsplash, under-cabinet lighting, and a natural flow into the dining area. Patio doors lead out to a private back deck just right for a quiet morning coffee or summer evening BBQs with friends. The cozy living room, featuring a corner gas fireplace, is the perfect place to relax after a day exploring the local shops or trails. Upstairs, you'll find three comfortable bedrooms and a handy second-floor laundry great for everyday ease. Downstairs, the finished basement offers a relaxed family room with a bar sink, making it perfect for hosting or enjoying quiet nights in. Located just a short stroll from restaurants, boutiques, and all the charm the village has to offer, this home is a rare blend of tranquility, style, and convenience. Whether you're settling in or downsizing without compromise, this is a place to truly feel at home. (id:28469)
Property Details
| MLS® Number | X12144707 |
| Property Type | Single Family |
| Community Name | 804 - Merrickville |
| Features | Irregular Lot Size |
| Parking Space Total | 3 |
| Structure | Deck |
Building
| Bathroom Total | 2 |
| Bedrooms Above Ground | 3 |
| Bedrooms Total | 3 |
| Amenities | Fireplace(s) |
| Appliances | Water Heater, Dishwasher, Dryer, Hood Fan, Microwave, Stove, Washer, Refrigerator |
| Basement Development | Finished |
| Basement Type | Full (finished) |
| Construction Style Attachment | Detached |
| Cooling Type | Central Air Conditioning |
| Exterior Finish | Wood |
| Fireplace Present | Yes |
| Fireplace Total | 1 |
| Foundation Type | Concrete |
| Half Bath Total | 1 |
| Heating Fuel | Natural Gas |
| Heating Type | Forced Air |
| Stories Total | 2 |
| Size Interior | 700 - 1,100 Ft2 |
| Type | House |
| Utility Water | Municipal Water |
Parking
| Attached Garage | |
| Garage |
Land
| Acreage | No |
| Sewer | Sanitary Sewer |
| Size Frontage | 77 Ft ,8 In |
| Size Irregular | 77.7 Ft ; 1 |
| Size Total Text | 77.7 Ft ; 1|under 1/2 Acre |
| Zoning Description | Residential |
Rooms
| Level | Type | Length | Width | Dimensions |
|---|---|---|---|---|
| Second Level | Primary Bedroom | 6.09 m | 4.47 m | 6.09 m x 4.47 m |
| Second Level | Bedroom | 3.78 m | 3.04 m | 3.78 m x 3.04 m |
| Second Level | Bedroom | 3.96 m | 3.04 m | 3.96 m x 3.04 m |
| Second Level | Bathroom | 4.87 m | 2.76 m | 4.87 m x 2.76 m |
| Lower Level | Family Room | 7.46 m | 6.6 m | 7.46 m x 6.6 m |
| Main Level | Living Room | 4.57 m | 4.47 m | 4.57 m x 4.47 m |
| Main Level | Dining Room | 4.03 m | 3.04 m | 4.03 m x 3.04 m |
| Main Level | Kitchen | 4.03 m | 3.17 m | 4.03 m x 3.17 m |
| Main Level | Bathroom | 1.95 m | 1.9 m | 1.95 m x 1.9 m |
Utilities
| Natural Gas Available | Available |

