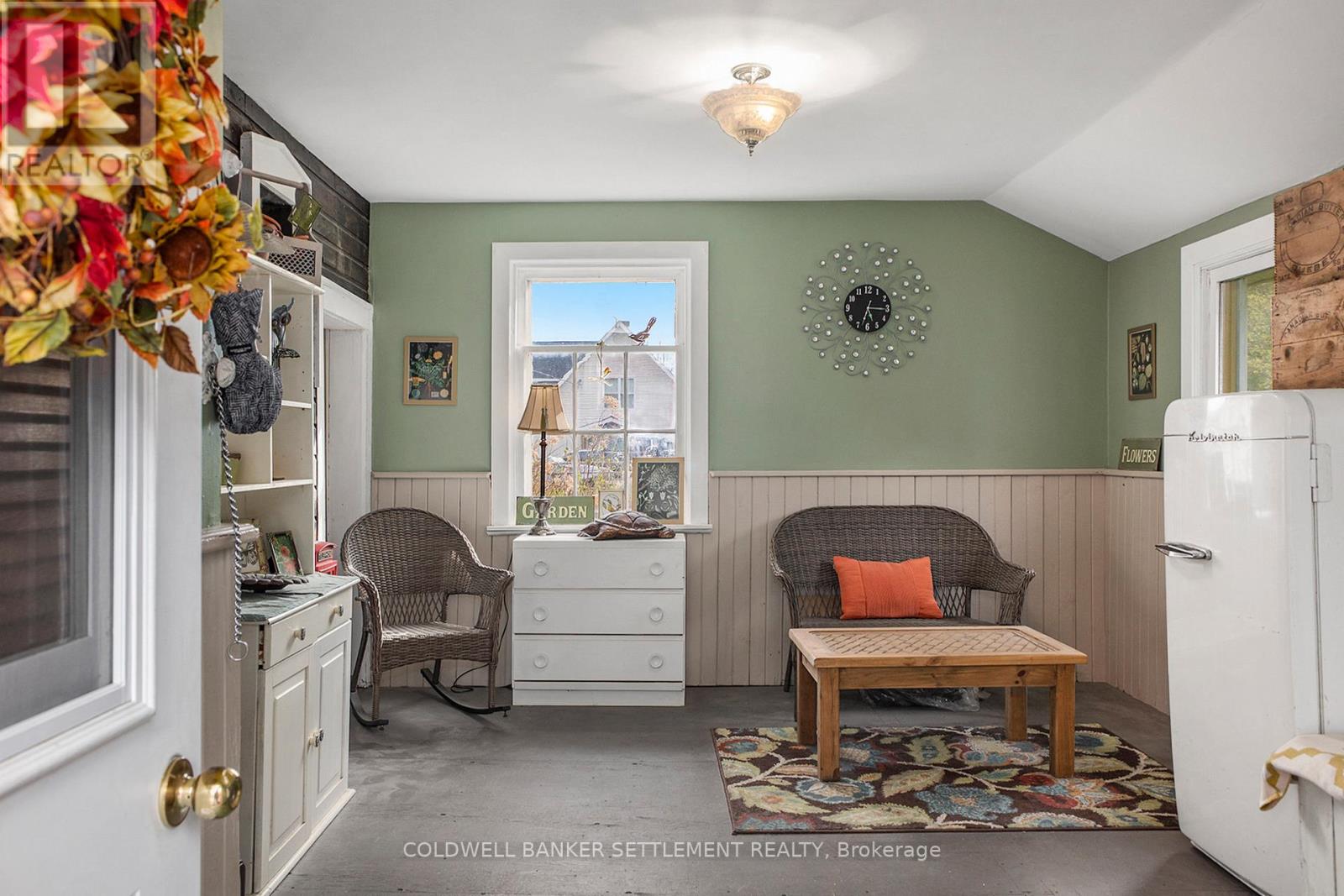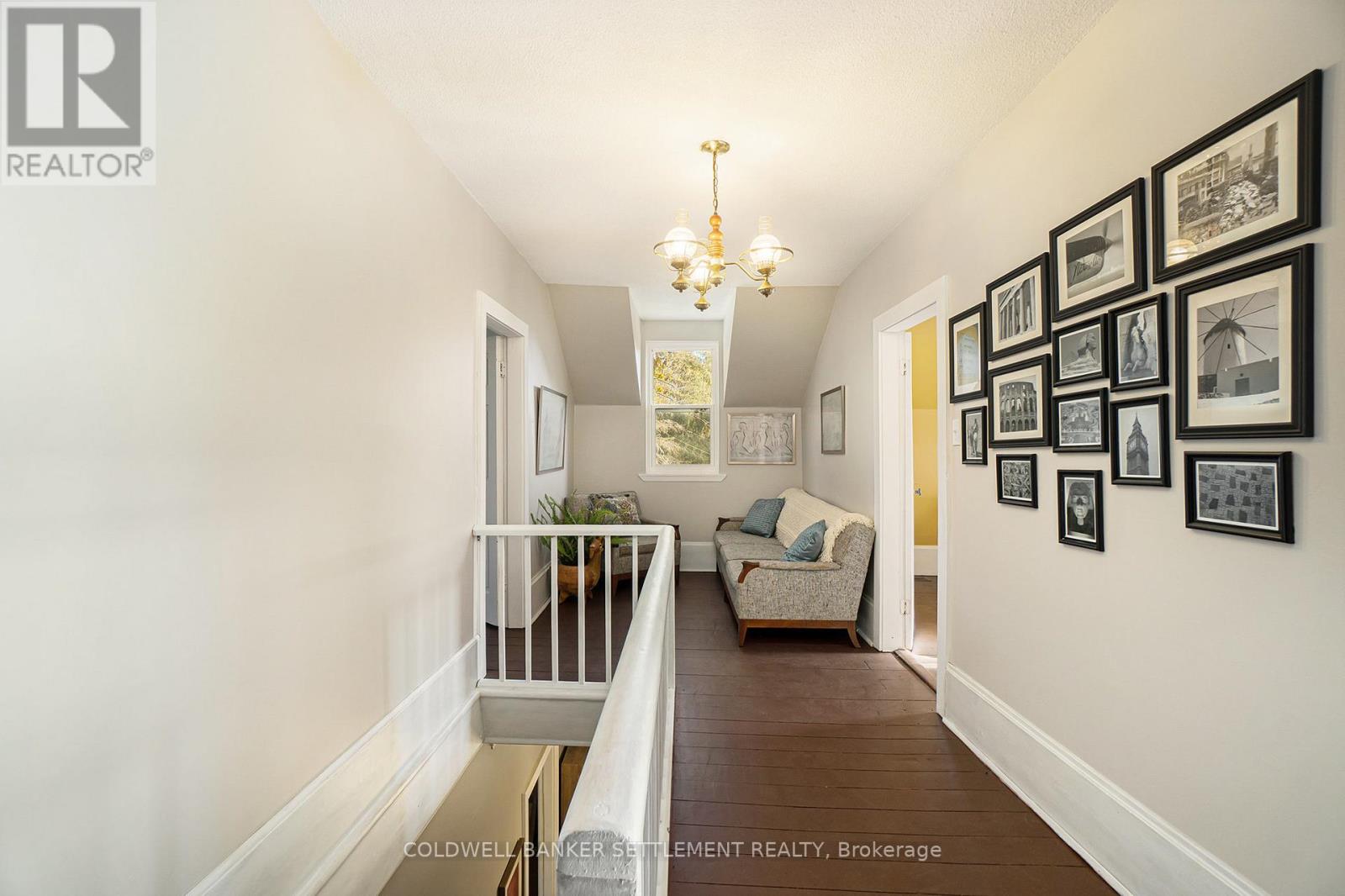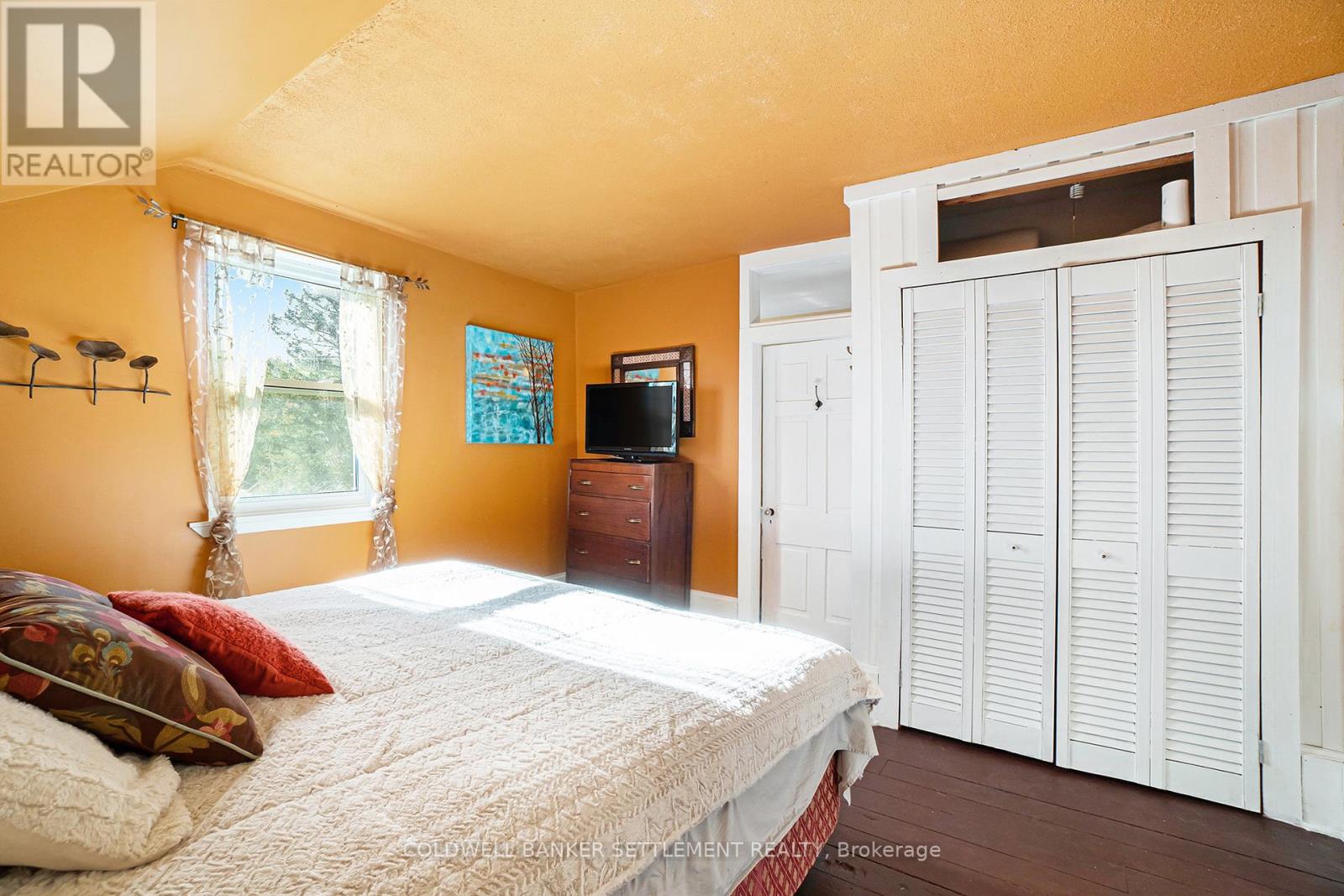3 Bedroom
2 Bathroom
1,500 - 2,000 ft2
Fireplace
Forced Air
$499,999
History meets heart in the Lanark Highlands! Once the beloved 'Warsaw Hotel', this enchanting 3-bedroom, 2-bathroom country home has been tenderly restored, its rich history woven into every lovingly chosen detail. Nestled in the storybook Village of Poland, this is more than a house; a place where memories are made, where quiet mornings stretch into golden afternoons, and where the charm of yesteryear embraces the comforts of today. From the warmth of the wood-burning insert (2021) to the convenience of premium vinyl flooring (2023), every corner reflects care and character. Upgrades such as a propane furnace, screened-in front porch, windows, shingles, and R60 insulation, ensure peace of mind, while original features and thoughtful additions like custom library shelving speak to the soul of the home. Outside, a quaint barn with a 60-amp panel invites creative pursuits, while the sprawling yard whispers promises of summer gardens, starlit evenings, and pets or children at play. Just 10 km from the sparkling shores of Robertson Lake, this is a haven for dreamers, nature lovers, and those seeking something beautifully real. Come fall in love with 2296 South Lavant Road your forever begins here. Priced to sell! Book your private viewing today, before this rare treasure slips away. (id:28469)
Property Details
|
MLS® Number
|
X12144630 |
|
Property Type
|
Single Family |
|
Community Name
|
914 - Lanark Highlands (Dalhousie) Twp |
|
Easement
|
Right Of Way, Easement |
|
Features
|
Irregular Lot Size, Carpet Free |
|
Parking Space Total
|
4 |
|
Structure
|
Barn |
Building
|
Bathroom Total
|
2 |
|
Bedrooms Above Ground
|
3 |
|
Bedrooms Total
|
3 |
|
Age
|
100+ Years |
|
Amenities
|
Fireplace(s) |
|
Appliances
|
Water Heater, Dryer, Hood Fan, Washer, Refrigerator |
|
Basement Development
|
Unfinished |
|
Basement Type
|
N/a (unfinished) |
|
Construction Style Attachment
|
Detached |
|
Exterior Finish
|
Wood |
|
Fireplace Present
|
Yes |
|
Fireplace Total
|
1 |
|
Fireplace Type
|
Insert |
|
Foundation Type
|
Stone |
|
Heating Fuel
|
Propane |
|
Heating Type
|
Forced Air |
|
Stories Total
|
2 |
|
Size Interior
|
1,500 - 2,000 Ft2 |
|
Type
|
House |
Parking
Land
|
Acreage
|
No |
|
Sewer
|
Septic System |
|
Size Depth
|
126 Ft |
|
Size Frontage
|
177 Ft ,2 In |
|
Size Irregular
|
177.2 X 126 Ft |
|
Size Total Text
|
177.2 X 126 Ft |
Rooms
| Level |
Type |
Length |
Width |
Dimensions |
|
Second Level |
Primary Bedroom |
3.96 m |
3.86 m |
3.96 m x 3.86 m |
|
Second Level |
Bathroom |
3.94 m |
3.05 m |
3.94 m x 3.05 m |
|
Second Level |
Bedroom 2 |
2.99 m |
4.19 m |
2.99 m x 4.19 m |
|
Second Level |
Bedroom 3 |
3.12 m |
4.19 m |
3.12 m x 4.19 m |
|
Main Level |
Mud Room |
5.03 m |
2.95 m |
5.03 m x 2.95 m |
|
Main Level |
Kitchen |
6.45 m |
2.69 m |
6.45 m x 2.69 m |
|
Main Level |
Dining Room |
4.11 m |
4.24 m |
4.11 m x 4.24 m |
|
Main Level |
Living Room |
3.66 m |
4.88 m |
3.66 m x 4.88 m |
|
Main Level |
Bathroom |
1.98 m |
1.47 m |
1.98 m x 1.47 m |
|
Main Level |
Laundry Room |
1.88 m |
1.98 m |
1.88 m x 1.98 m |
Utilities








































