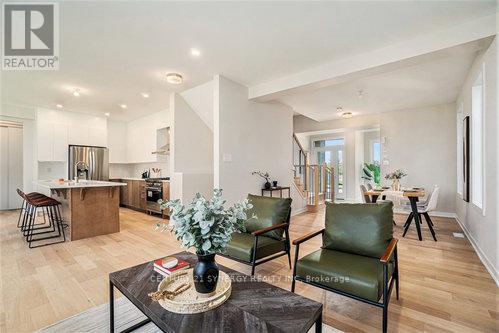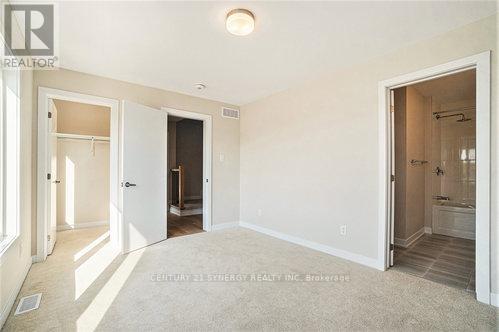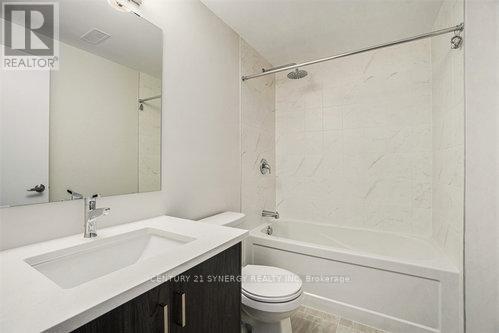223 Conservancy Drive Ottawa, Ontario K2J 7M5
$1,099,900
Live luxuriously in this beautifully upgraded 4-bedroom, 5-bathroom home, located in Caivan's sought-after Conservancy community. With over 3,400 sq ft of refined space, this home blends elegance, comfort, and functionality, perfect for modern family living. Enjoy soaring 9-foot ceilings, natural light, and an open-concept main floor featuring a gourmet kitchen with quartz counters, premium cabinetry, and a custom pantry. The living and dining areas flow effortlessly, ideal for entertaining. Upstairs, you'll find spacious bedrooms and a serene primary suite with a spa-like ensuite and ample storage. The standout third-floor loft offers added versatility with a private balcony great for a home office or relaxing escape. A fully finished basement with a full bathroom adds space for guests, a home gym, or media room. Situated on a premium lot with no front neighbors, this home also features a terrace and a double-car garage. Conveniently close to Costco, Walmart, top-rated schools, scenic trails, and parks everything you need is just minutes away. This is refined suburban living in one of Ottawa's most desirable neighborhoods. Make this stunning home yours! (id:28469)
Open House
This property has open houses!
2:00 pm
Ends at:4:00 pm
2:00 pm
Ends at:4:00 pm
Property Details
| MLS® Number | X12148891 |
| Property Type | Single Family |
| Neigbourhood | Barrhaven West |
| Community Name | 7704 - Barrhaven - Heritage Park |
| Parking Space Total | 4 |
| Pool Type | On Ground Pool |
Building
| Bathroom Total | 5 |
| Bedrooms Above Ground | 4 |
| Bedrooms Total | 4 |
| Age | New Building |
| Appliances | Garage Door Opener Remote(s), Oven - Built-in, Range, Water Heater, Dishwasher, Dryer, Garage Door Opener, Stove, Washer, Refrigerator |
| Basement Development | Finished |
| Basement Type | N/a (finished) |
| Construction Style Attachment | Detached |
| Cooling Type | Central Air Conditioning |
| Exterior Finish | Brick, Vinyl Siding |
| Fireplace Present | Yes |
| Foundation Type | Poured Concrete |
| Half Bath Total | 1 |
| Heating Fuel | Natural Gas |
| Heating Type | Forced Air |
| Stories Total | 3 |
| Size Interior | 2,500 - 3,000 Ft2 |
| Type | House |
| Utility Water | Municipal Water |
Parking
| Attached Garage | |
| Garage |
Land
| Acreage | No |
| Sewer | Sanitary Sewer |
| Size Depth | 68 Ft ,9 In |
| Size Frontage | 41 Ft ,10 In |
| Size Irregular | 41.9 X 68.8 Ft |
| Size Total Text | 41.9 X 68.8 Ft |
Rooms
| Level | Type | Length | Width | Dimensions |
|---|---|---|---|---|
| Second Level | Laundry Room | 2.1 m | 1.67 m | 2.1 m x 1.67 m |
| Second Level | Primary Bedroom | 4.03 m | 4.56 m | 4.03 m x 4.56 m |
| Second Level | Bathroom | 2.58 m | 2.18 m | 2.58 m x 2.18 m |
| Second Level | Bedroom 2 | 3.11 m | 2.96 m | 3.11 m x 2.96 m |
| Second Level | Bedroom 3 | 4.03 m | 2.82 m | 4.03 m x 2.82 m |
| Second Level | Bedroom 4 | 3.77 m | 3.36 m | 3.77 m x 3.36 m |
| Second Level | Bathroom | 2.52 m | 2.76 m | 2.52 m x 2.76 m |
| Third Level | Loft | 4.43 m | 6.5 m | 4.43 m x 6.5 m |
| Basement | Recreational, Games Room | 10.07 m | 5.16 m | 10.07 m x 5.16 m |
| Basement | Bathroom | 2.5 m | 1.48 m | 2.5 m x 1.48 m |
| Main Level | Living Room | 4.59 m | 3.11 m | 4.59 m x 3.11 m |
| Main Level | Foyer | 2.6 m | 3.45 m | 2.6 m x 3.45 m |
| Main Level | Eating Area | 4.34 m | 2.25 m | 4.34 m x 2.25 m |
| Main Level | Kitchen | 4.34 m | 3.42 m | 4.34 m x 3.42 m |








































