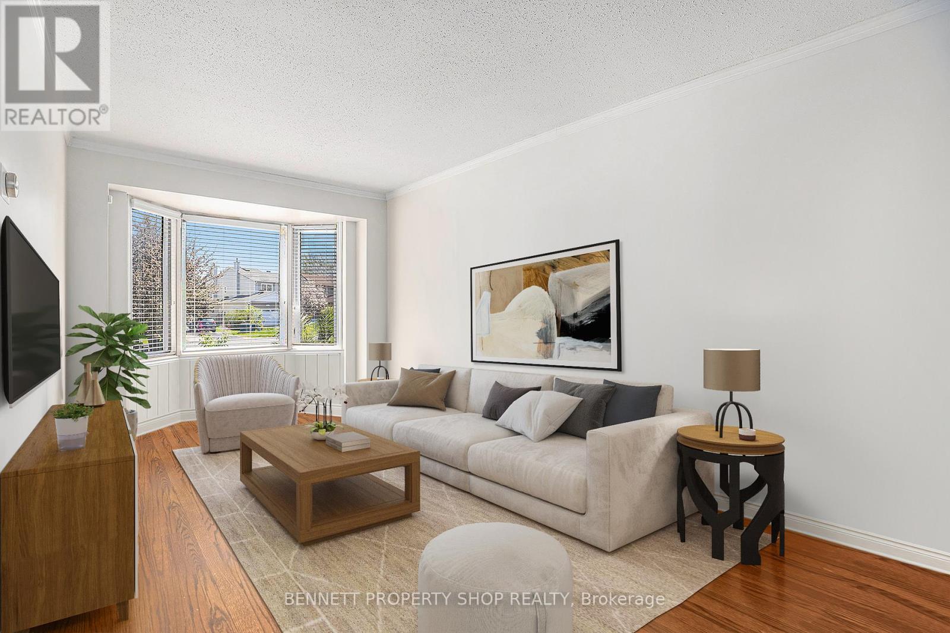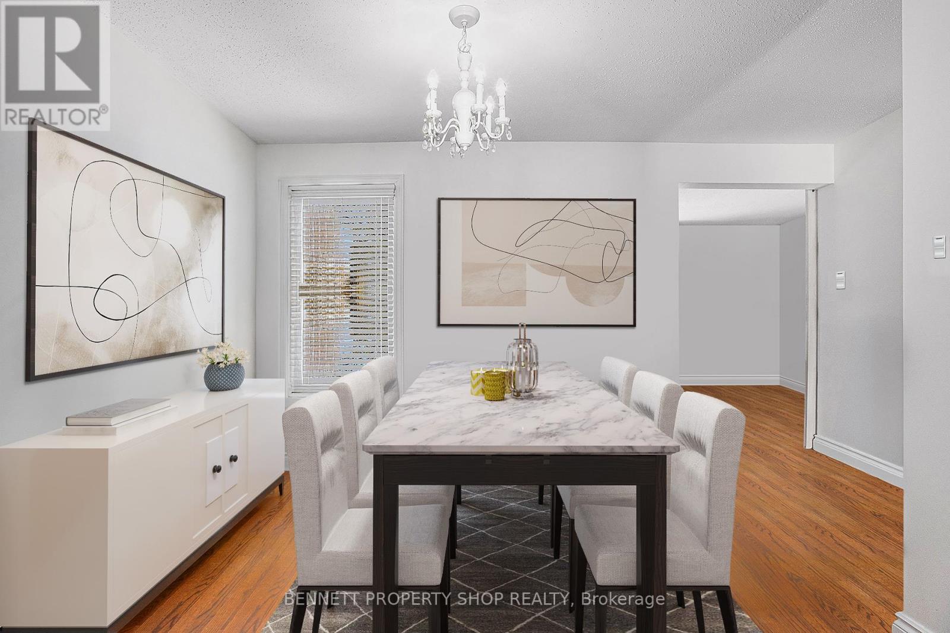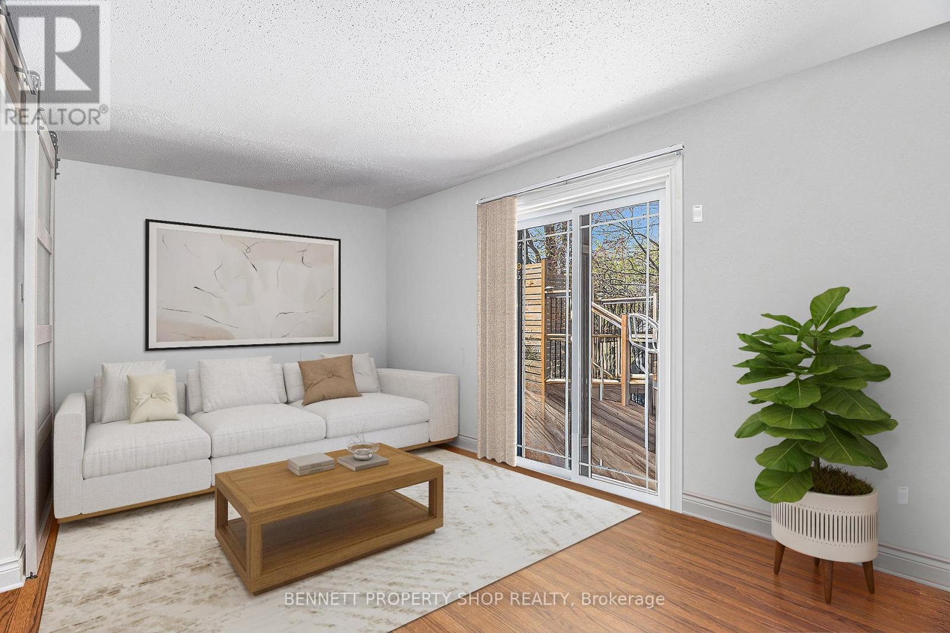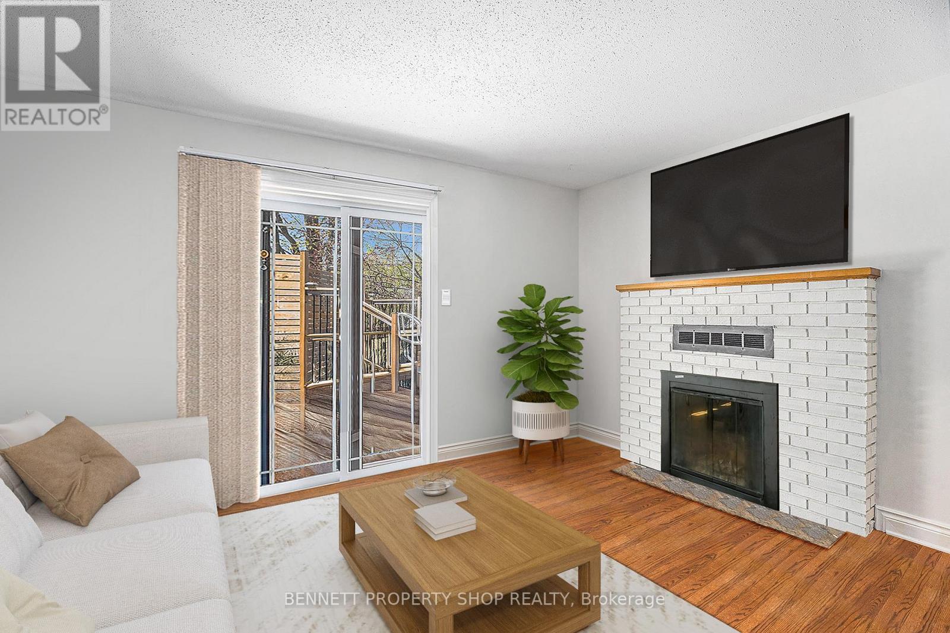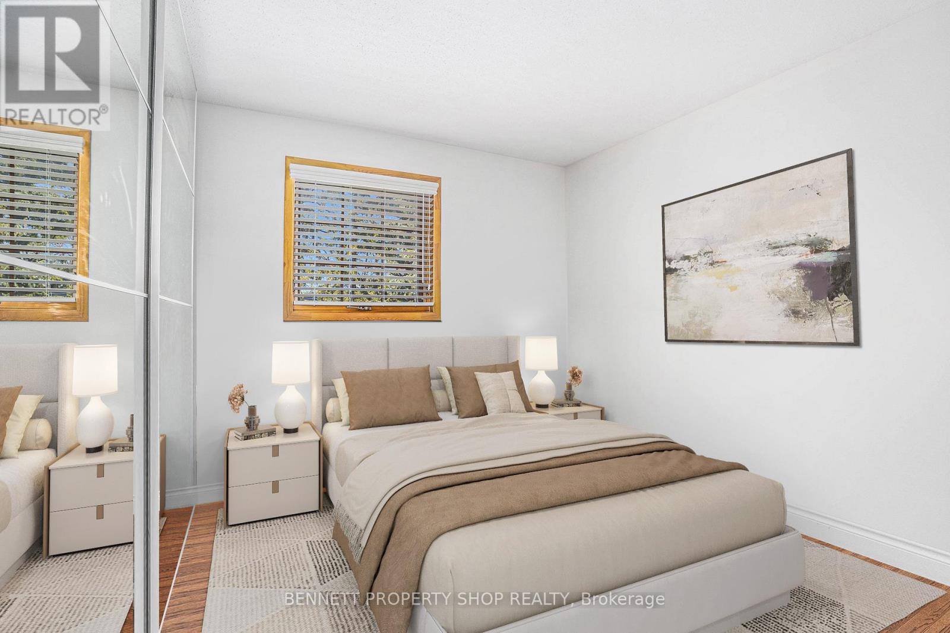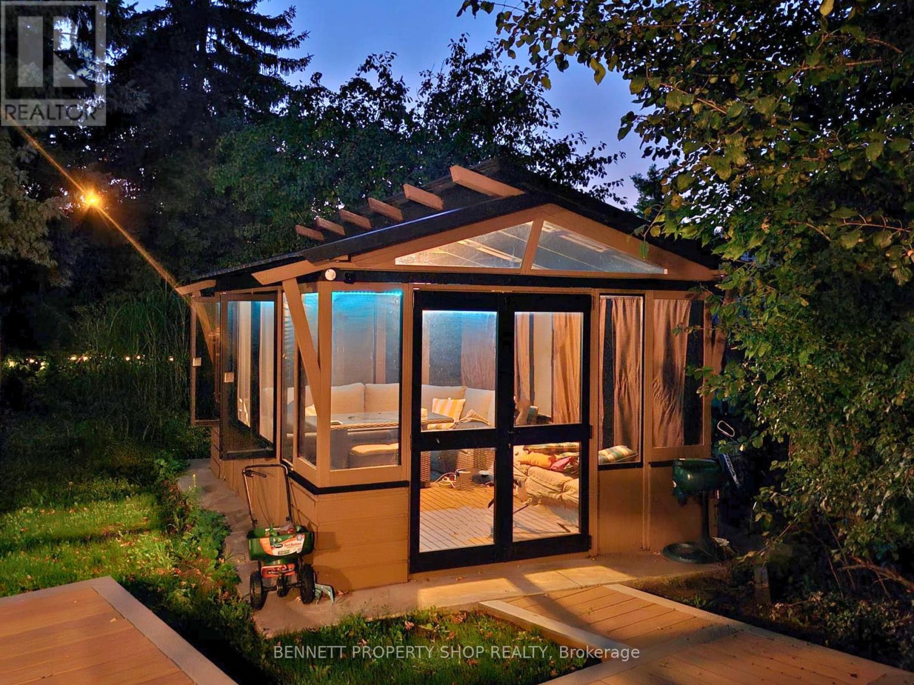1404 Eastcliffe Way Ottawa, Ontario K1B 5H6
$859,000
Welcome to your own Cottage in the City!!! This beautifully maintained 4 bedroom, 3 bath home offers the perfect blend of comfort, balance, style & privacy! Set on a wonderful pie shaped lot with no rear neighbors this home is ready to make your summer one to remember! A lovely layout with a finished basement that is made for entertaining & family fun. The main level features a living & dining room plus a family room. The heart of this home is the Chef's kitchen thoughtfully designed with premium finishes, granite counters & ample space for cooking & weeknight dinners. It opens seamlessly onto your private backyard - an outdoor haven surrounded by lush greenery & backing onto peaceful NCC land. Enjoy Summer days frolicking in the above-ground pool or host unforgettable gatherings in the expansive three-season gazebo that is set on a solid concrete pad with plenty of room for dining al fresco! Whether you are relaxing with family or entertaining friends, this backyard is the PERFECT escape. With spacious living areas, a functional layout & a setting that feels like a serene getaway while still within walking distance to the O Train, great shopping, parks, fabulous schools & the 417! This home is truly special. Please don't miss your chance to experience city living with a touch of cottage country charm. Simply Bellissima! (id:28469)
Property Details
| MLS® Number | X12148837 |
| Property Type | Single Family |
| Neigbourhood | Pineview |
| Community Name | 2204 - Pineview |
| Amenities Near By | Park, Public Transit |
| Community Features | Community Centre |
| Features | Wooded Area, Backs On Greenbelt, Conservation/green Belt |
| Parking Space Total | 6 |
| Pool Type | Above Ground Pool |
| Structure | Deck |
Building
| Bathroom Total | 3 |
| Bedrooms Above Ground | 4 |
| Bedrooms Total | 4 |
| Age | 31 To 50 Years |
| Appliances | Garage Door Opener Remote(s), Water Heater, Dishwasher, Dryer, Garage Door Opener, Hood Fan, Microwave, Stove, Washer, Refrigerator |
| Basement Development | Finished |
| Basement Type | N/a (finished) |
| Construction Style Attachment | Detached |
| Cooling Type | Central Air Conditioning |
| Exterior Finish | Aluminum Siding, Brick |
| Fireplace Present | Yes |
| Fireplace Total | 1 |
| Foundation Type | Concrete |
| Half Bath Total | 1 |
| Heating Fuel | Natural Gas |
| Heating Type | Forced Air |
| Stories Total | 2 |
| Size Interior | 1,500 - 2,000 Ft2 |
| Type | House |
| Utility Water | Municipal Water |
Parking
| Attached Garage | |
| Garage |
Land
| Acreage | No |
| Land Amenities | Park, Public Transit |
| Landscape Features | Landscaped |
| Sewer | Sanitary Sewer |
| Size Depth | 116 Ft |
| Size Frontage | 29 Ft ,6 In |
| Size Irregular | 29.5 X 116 Ft |
| Size Total Text | 29.5 X 116 Ft |
Rooms
| Level | Type | Length | Width | Dimensions |
|---|---|---|---|---|
| Second Level | Bedroom 2 | 3.13 m | 3.53 m | 3.13 m x 3.53 m |
| Second Level | Bedroom 3 | 3.43 m | 2.62 m | 3.43 m x 2.62 m |
| Second Level | Bedroom | 3.62 m | 3.59 m | 3.62 m x 3.59 m |
| Second Level | Bathroom | 2.032 m | 2.38 m | 2.032 m x 2.38 m |
| Second Level | Primary Bedroom | 3.43 m | 4.59 m | 3.43 m x 4.59 m |
| Second Level | Bathroom | 2.08 m | 1.56 m | 2.08 m x 1.56 m |
| Lower Level | Family Room | 4.74 m | 8.65 m | 4.74 m x 8.65 m |
| Lower Level | Office | 3.81 m | 2.99 m | 3.81 m x 2.99 m |
| Lower Level | Utility Room | 6.27 m | 6.05 m | 6.27 m x 6.05 m |
| Main Level | Foyer | 1.83 m | 1.66 m | 1.83 m x 1.66 m |
| Main Level | Living Room | 3.22 m | 5.86 m | 3.22 m x 5.86 m |
| Main Level | Dining Room | 4.61 m | 3.1 m | 4.61 m x 3.1 m |
| Main Level | Family Room | 5.05 m | 2.96 m | 5.05 m x 2.96 m |
| Main Level | Kitchen | 3.56 m | 4.47 m | 3.56 m x 4.47 m |
| Main Level | Eating Area | 2.59 m | 4.47 m | 2.59 m x 4.47 m |
| Main Level | Laundry Room | 2.53 m | 1.8 m | 2.53 m x 1.8 m |
Utilities
| Cable | Installed |
| Sewer | Installed |


