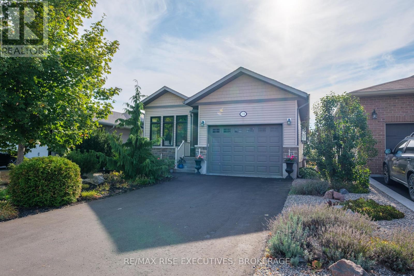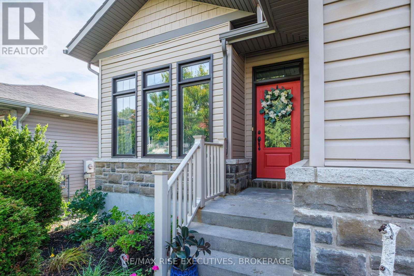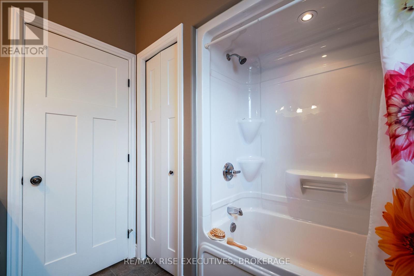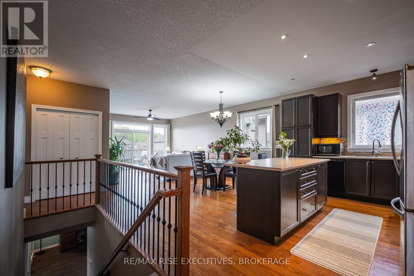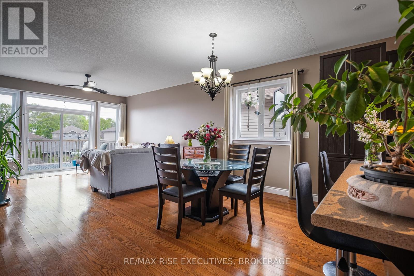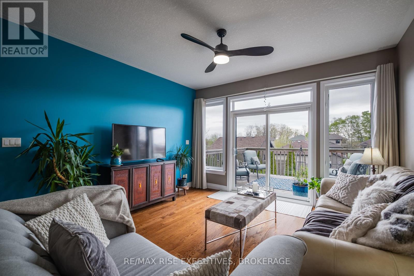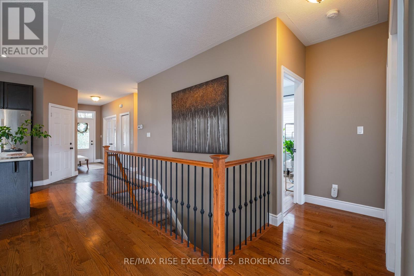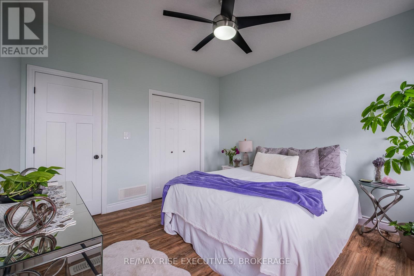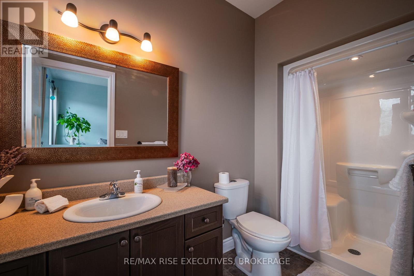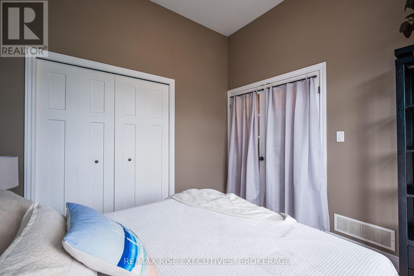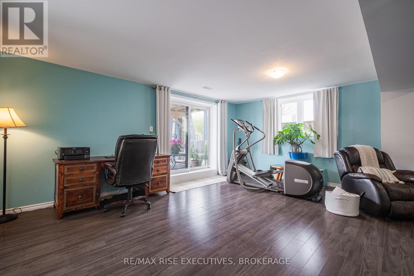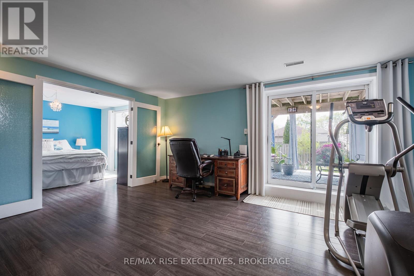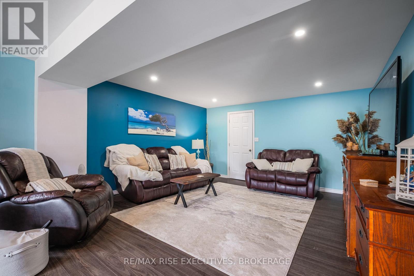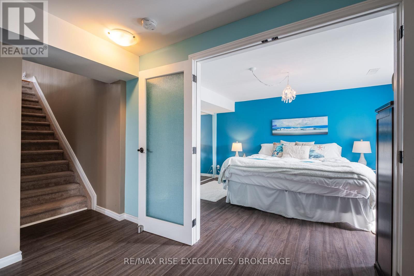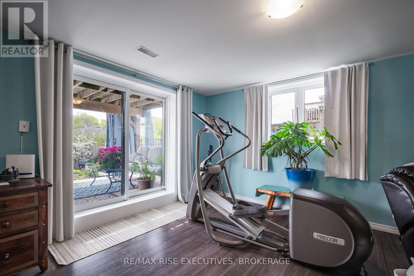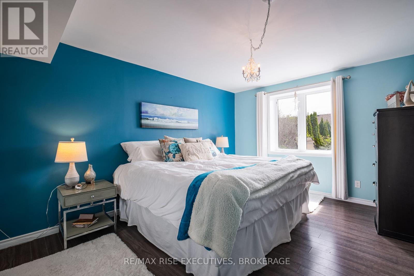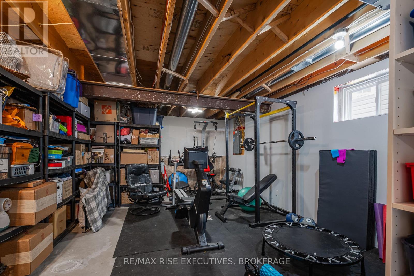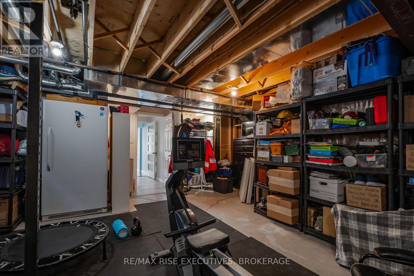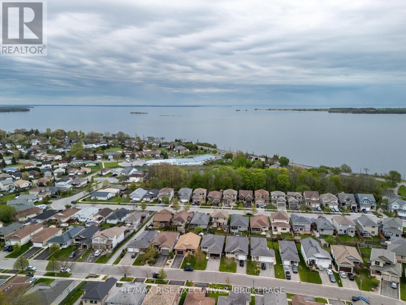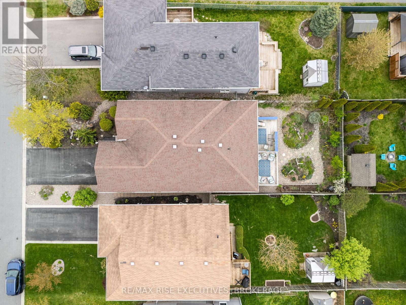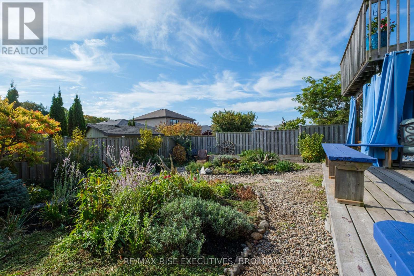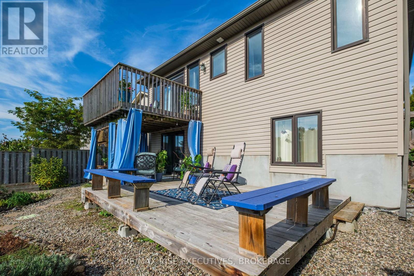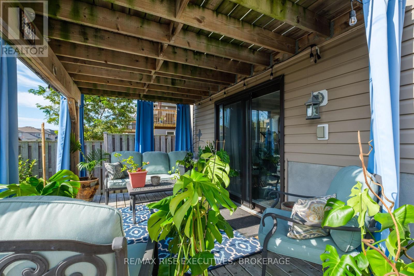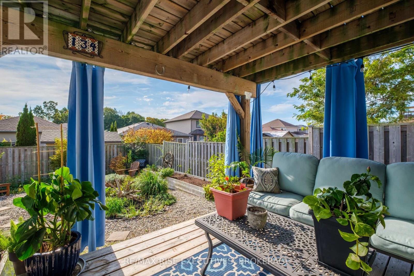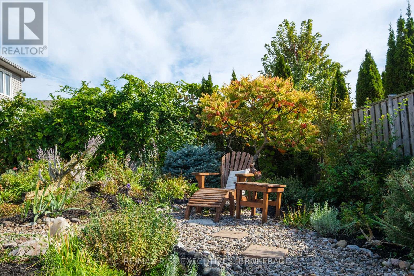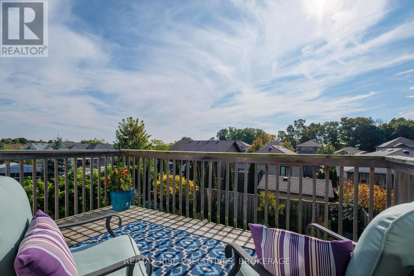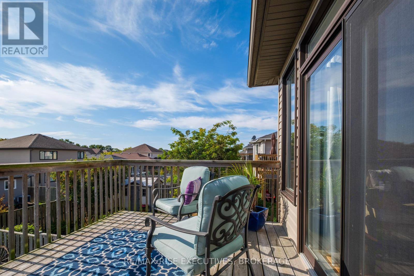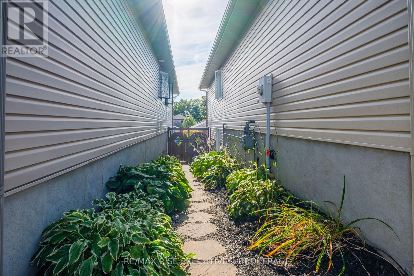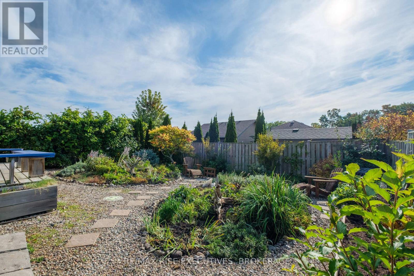134 Islandview Drive Loyalist, Ontario K7N 0A5
$724,900
Welcome to this stunning 3+1 bedroom, 3 bathroom bungalow built by Barr Homes in 2011, ideally situated on an executive street in the growing community of Amherstview. Thoughtfully designed with 9' and 11' ceilings, this home offers a bright, open-concept layout with modern, high-end finishes throughout. Enjoy seasonal views of Lake Ontario from the spacious balcony off the great room, perfect for morning coffee or evening sunsets. The well-appointed kitchen features stainless steel appliances, and a central island ideal for entertaining. The walkout basement adds incredible versatility, featuring a large rec room, fourth bedroom, full bathroom, and access to an extensive lower deck ideal for gatherings, outdoor enjoyment or adding an in-law suite. Low-maintenance landscaping completes this move-in-ready gem. A perfect blend of style, function, and location this home truly has it all. (id:28469)
Open House
This property has open houses!
2:00 pm
Ends at:4:00 pm
Property Details
| MLS® Number | X12150488 |
| Property Type | Single Family |
| Community Name | 54 - Amherstview |
| Equipment Type | Water Heater |
| Parking Space Total | 4 |
| Rental Equipment Type | Water Heater |
| Structure | Deck, Porch |
Building
| Bathroom Total | 3 |
| Bedrooms Above Ground | 3 |
| Bedrooms Below Ground | 1 |
| Bedrooms Total | 4 |
| Age | 6 To 15 Years |
| Appliances | Dishwasher, Dryer, Microwave, Stove, Washer, Refrigerator |
| Architectural Style | Raised Bungalow |
| Basement Development | Finished |
| Basement Features | Walk Out |
| Basement Type | Full (finished) |
| Construction Style Attachment | Detached |
| Cooling Type | Central Air Conditioning, Air Exchanger |
| Exterior Finish | Stone, Vinyl Siding |
| Foundation Type | Poured Concrete |
| Heating Fuel | Natural Gas |
| Heating Type | Forced Air |
| Stories Total | 1 |
| Size Interior | 1,100 - 1,500 Ft2 |
| Type | House |
| Utility Water | Municipal Water |
Parking
| Attached Garage | |
| Garage |
Land
| Acreage | No |
| Landscape Features | Landscaped |
| Sewer | Sanitary Sewer |
| Size Depth | 118 Ft |
| Size Frontage | 40 Ft |
| Size Irregular | 40 X 118 Ft |
| Size Total Text | 40 X 118 Ft |
Rooms
| Level | Type | Length | Width | Dimensions |
|---|---|---|---|---|
| Basement | Recreational, Games Room | 5.54 m | 8.05 m | 5.54 m x 8.05 m |
| Basement | Bathroom | 3.33 m | 2.74 m | 3.33 m x 2.74 m |
| Basement | Utility Room | 4.03 m | 1.63 m | 4.03 m x 1.63 m |
| Basement | Other | 4.85 m | 7.1 m | 4.85 m x 7.1 m |
| Basement | Bedroom 4 | 3.26 m | 5.3 m | 3.26 m x 5.3 m |
| Main Level | Kitchen | 4.59 m | 3.12 m | 4.59 m x 3.12 m |
| Main Level | Living Room | 4.1 m | 3.83 m | 4.1 m x 3.83 m |
| Main Level | Dining Room | 4.55 m | 3.17 m | 4.55 m x 3.17 m |
| Main Level | Primary Bedroom | 3.51 m | 3.73 m | 3.51 m x 3.73 m |
| Main Level | Bathroom | 1.48 m | 3.16 m | 1.48 m x 3.16 m |
| Main Level | Bedroom 2 | 3.12 m | 3.15 m | 3.12 m x 3.15 m |
| Main Level | Bedroom 3 | 3.53 m | 2.74 m | 3.53 m x 2.74 m |
| Main Level | Bathroom | 2.38 m | 2.38 m | 2.38 m x 2.38 m |
Utilities
| Wireless | Available |


