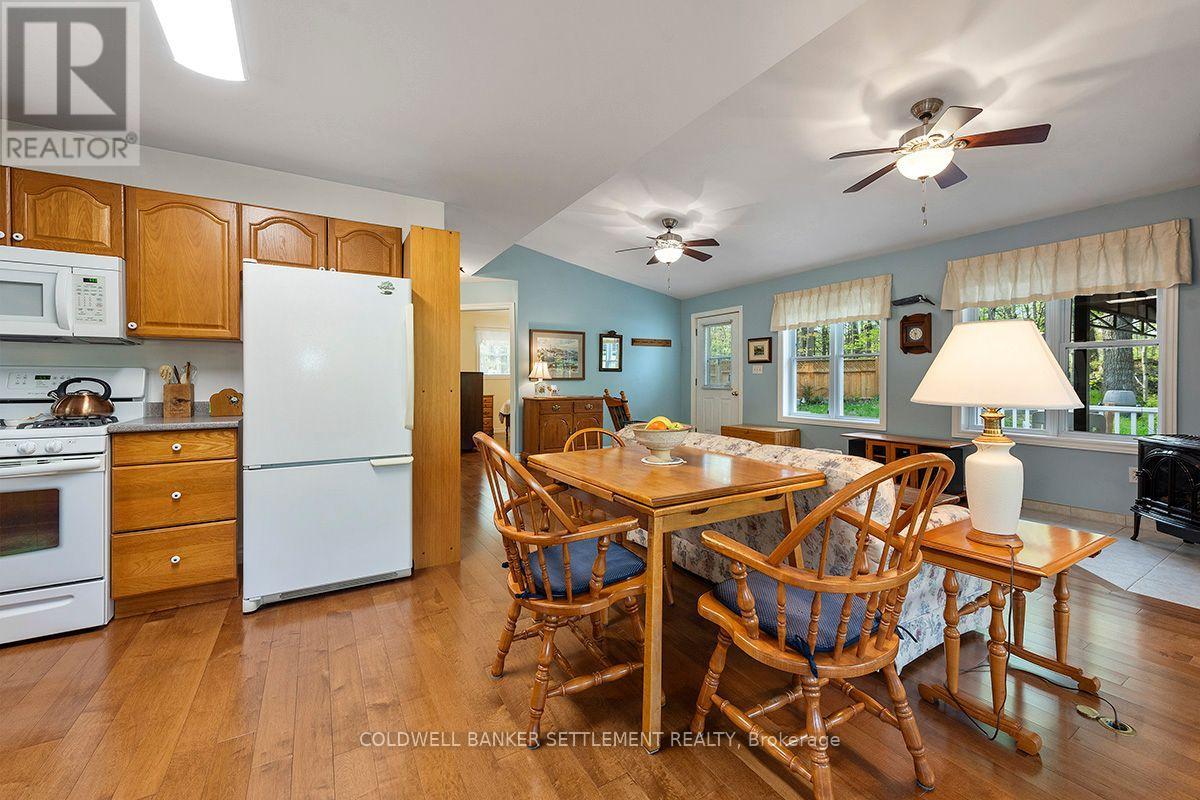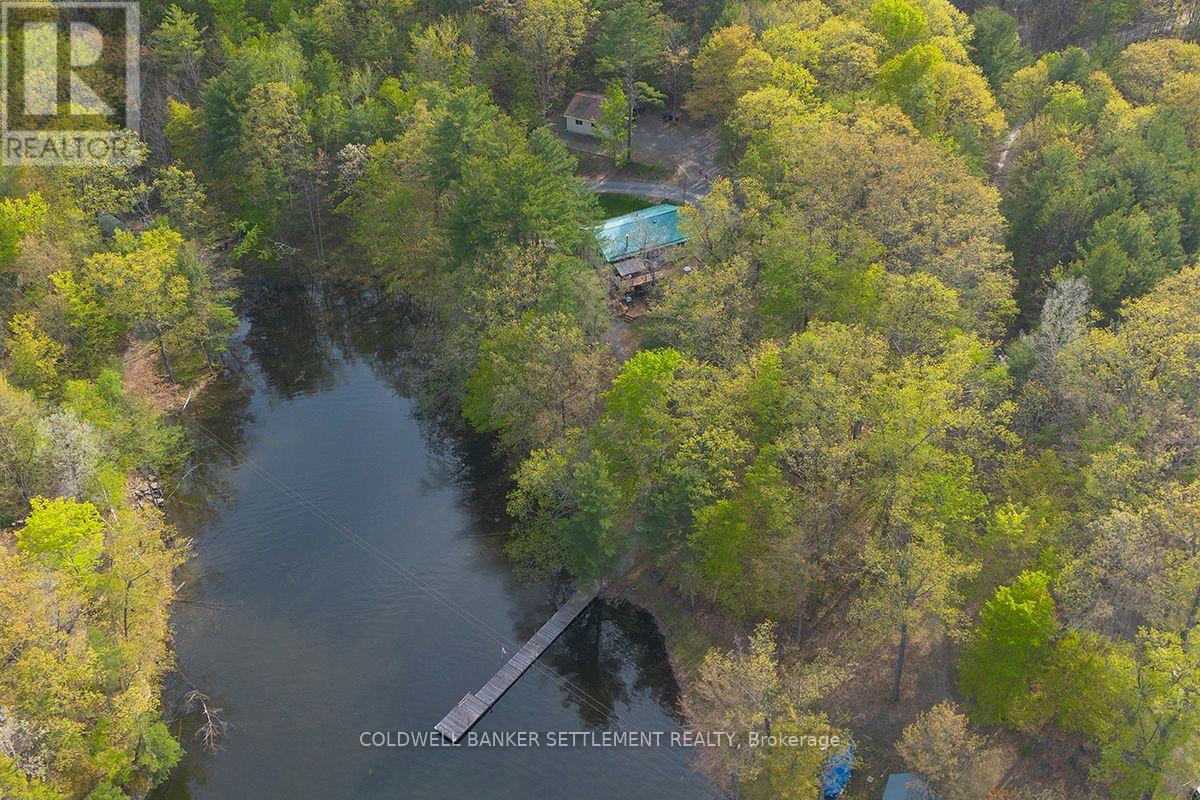254 Dargavel Road Rideau Lakes, Ontario K0G 1E0
$639,000
Live the dream in this water-front home on Whitefish Lake near Jones Falls on the Rideau Canal system which is a UNESCO World Heritage attraction. With year-round access, this fully furnished 2 bedroom 1 bathroom home on 1.2 acres with 300 feet of natural waterfront can be your full-time residence or 4 season cottage. This well maintained open-concept home boast a well-equipped kitchen and large dining area to entertain family and friends. Stay cozy warm with a forced-air electric furnace, and a beautiful free-standing temperature controlled propane fireplace. You will be set for any power outages with a propane range, living room fireplace, and a direct-vent propane heater which is in the partially finished basement and a generator with separate electric panel for kitchen, water pump, living area and power to a 2 car detached garage. The lower level has a bonus room plus storage rooms with a propane heater and a separate laundry room. There is a large deck/patio with a screened-in sun-shelter facing the waterfront. Enjoy boating and fishing from a large private dock in a sheltered bay on Whitefish Lake. This friendly community has a road association with a $200/year road maintenance fee. (id:28469)
Property Details
| MLS® Number | X12154529 |
| Property Type | Single Family |
| Community Name | 817 - Rideau Lakes (South Crosby) Twp |
| Community Features | Fishing |
| Easement | Right Of Way |
| Features | Wooded Area, Irregular Lot Size, Waterway |
| Parking Space Total | 4 |
| Structure | Deck, Dock |
| View Type | View, Lake View, Direct Water View |
| Water Front Type | Waterfront |
Building
| Bathroom Total | 1 |
| Bedrooms Above Ground | 2 |
| Bedrooms Total | 2 |
| Amenities | Fireplace(s) |
| Appliances | Water Heater, Garage Door Opener Remote(s), Dryer, Stove, Washer, Refrigerator |
| Architectural Style | Bungalow |
| Basement Features | Separate Entrance |
| Basement Type | Partial |
| Construction Style Attachment | Detached |
| Cooling Type | Ventilation System, Air Exchanger |
| Exterior Finish | Vinyl Siding |
| Fireplace Present | Yes |
| Fireplace Total | 1 |
| Flooring Type | Hardwood |
| Foundation Type | Wood |
| Heating Fuel | Electric |
| Heating Type | Forced Air |
| Stories Total | 1 |
| Size Interior | 700 - 1,100 Ft2 |
| Type | House |
| Utility Power | Generator |
| Utility Water | Drilled Well |
Parking
| Detached Garage | |
| Garage |
Land
| Access Type | Private Docking |
| Acreage | No |
| Sewer | Septic System |
| Size Depth | 269 Ft |
| Size Frontage | 479 Ft |
| Size Irregular | 479 X 269 Ft |
| Size Total Text | 479 X 269 Ft|1/2 - 1.99 Acres |
| Zoning Description | Residential Waterfront |
Rooms
| Level | Type | Length | Width | Dimensions |
|---|---|---|---|---|
| Basement | Workshop | 3.48 m | 5.18 m | 3.48 m x 5.18 m |
| Basement | Office | 4.92 m | 8.2 m | 4.92 m x 8.2 m |
| Basement | Laundry Room | 2.05 m | 2.4 m | 2.05 m x 2.4 m |
| Basement | Utility Room | 1.8 m | 1.8 m | 1.8 m x 1.8 m |
| Basement | Other | 1.75 m | 2.03 m | 1.75 m x 2.03 m |
| Main Level | Living Room | 6.76 m | 5.28 m | 6.76 m x 5.28 m |
| Main Level | Kitchen | 3.48 m | 3.4 m | 3.48 m x 3.4 m |
| Main Level | Dining Room | 7.65 m | 2.47 m | 7.65 m x 2.47 m |
| Main Level | Bedroom | 3.4 m | 3.3 m | 3.4 m x 3.3 m |
| Main Level | Bedroom 2 | 3.53 m | 3.6 m | 3.53 m x 3.6 m |
| Main Level | Bathroom | 2.44 m | 2.51 m | 2.44 m x 2.51 m |
Utilities
| Electricity | Installed |
| Wireless | Available |
| Electricity Connected | Connected |













































