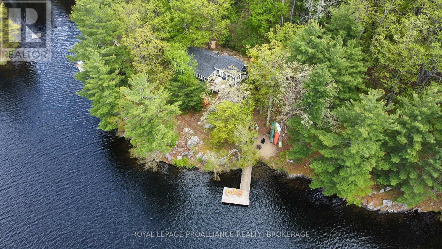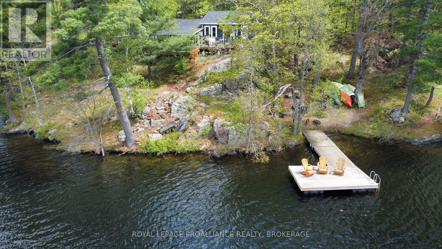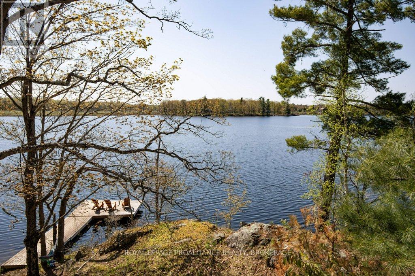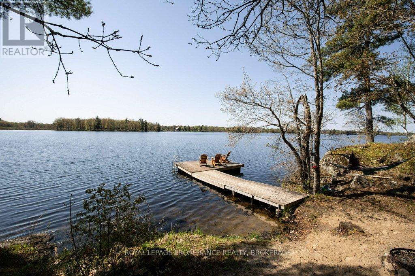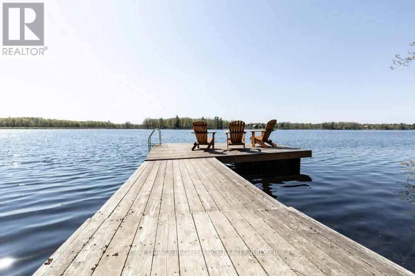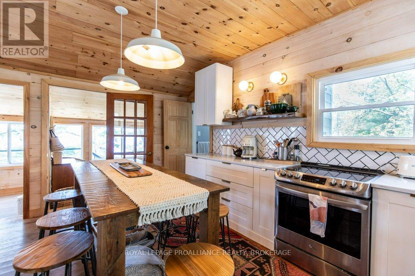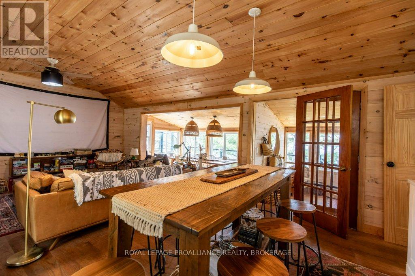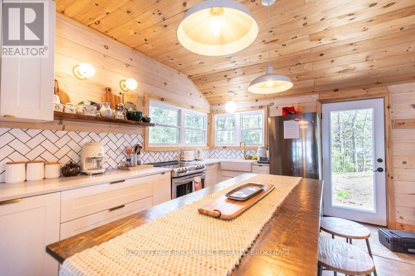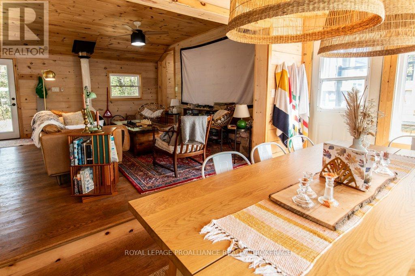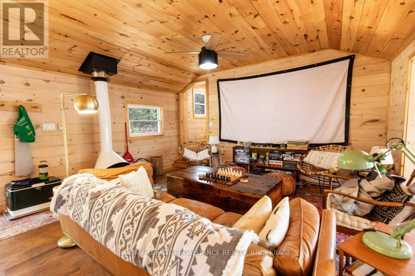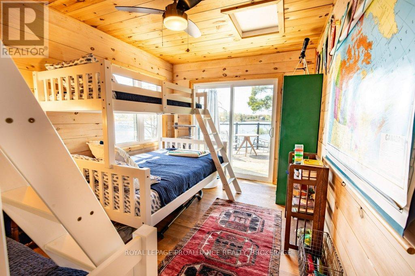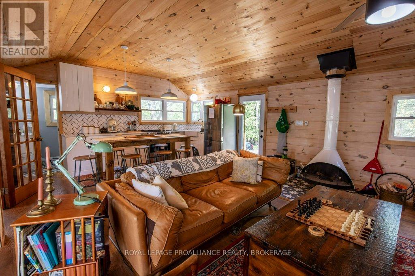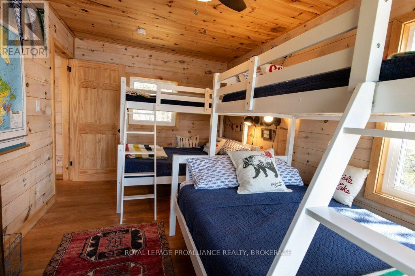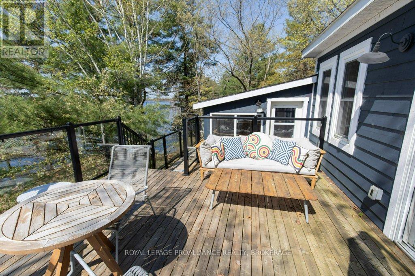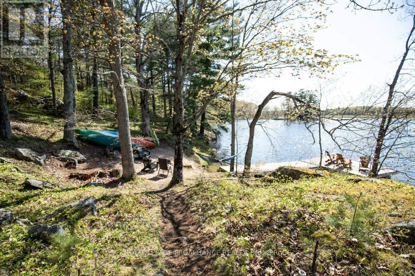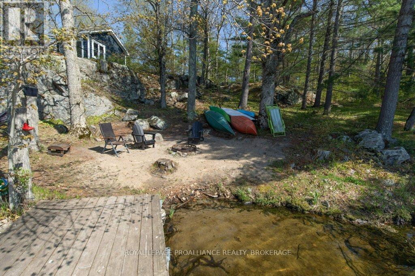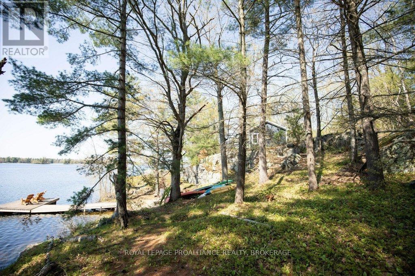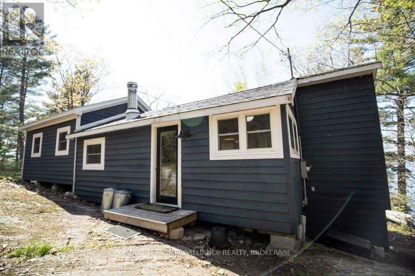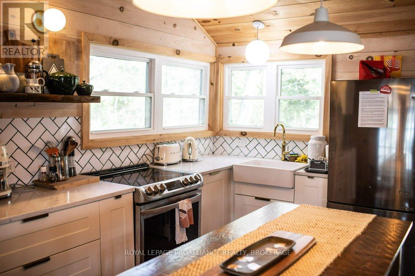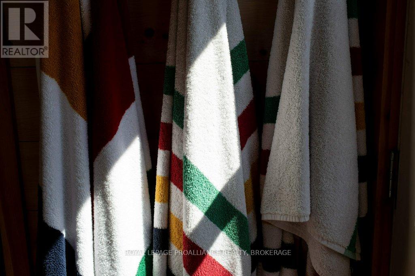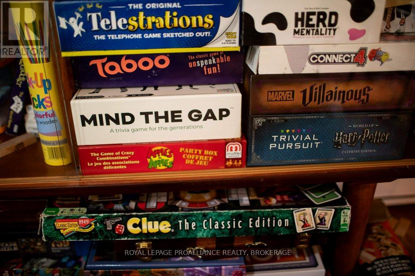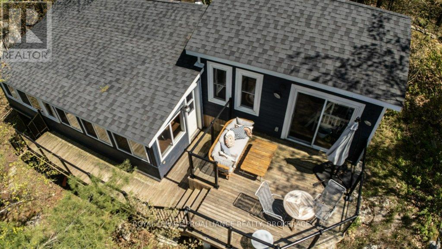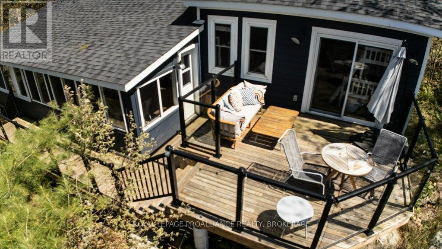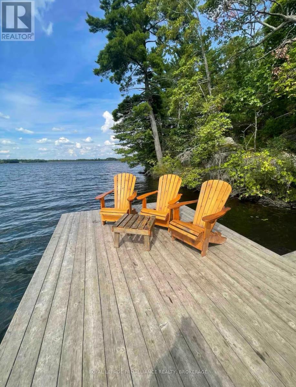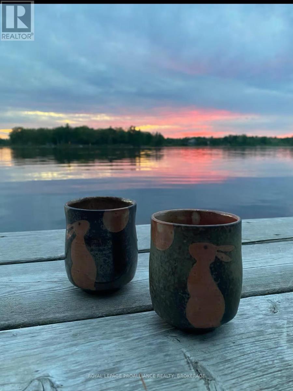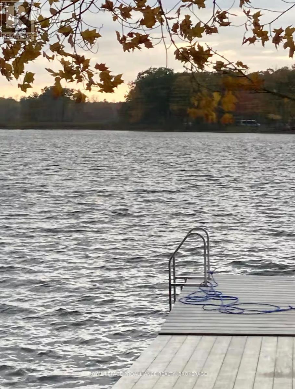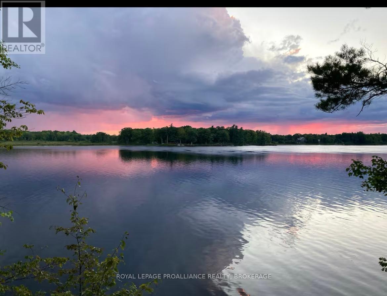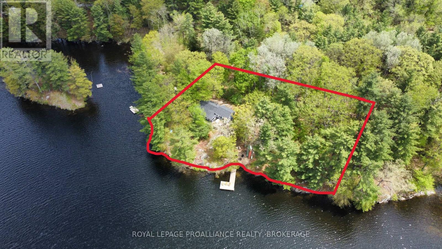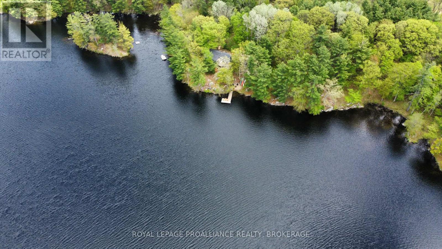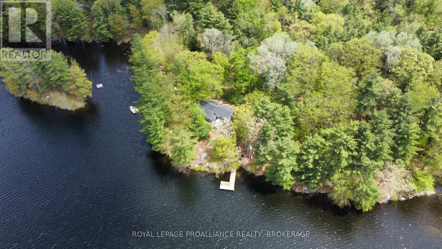1055b Vilalta Lane Frontenac, Ontario K0H 1T0
$699,900
Escape to Your Dream Waterfront Cottage! Nestled just under 45 minutes from downtown Kingston, discover your beautifully renovated three-bedroom sanctuary that promises space for everyone. Wake up to stunning views from a large living room and dining room that overlook the tranquil waters of pristine Cole Lake, perfect for fishing, swimming, boating, or simply soaking in the serenity. Step outside onto the deck and enjoy the beauty of your private dock, where you can relax next to the sandy beach and fire pit. With over 300 feet of breathtaking shoreline, this expansive lot invites you to make lasting memories with family and friends. Inside, every detail has been meticulously updated tastefully and invitingly, featuring a reliable lake water intake and full septic system for your convenience. Stay cozy during the shoulder seasons with baseboard heating and a unique freestanding wood fireplace that adds warmth and charm to your retreat. Your ideal getaway awaits! Don't miss the chance to own this slice of paradise. Schedule a viewing today and experience the tranquility that only a waterfront cottage can provide! (id:28469)
Property Details
| MLS® Number | X12153961 |
| Property Type | Single Family |
| Community Name | 45 - Frontenac Centre |
| Amenities Near By | Beach |
| Community Features | Fishing |
| Easement | Right Of Way |
| Equipment Type | None |
| Features | Wooded Area, Partially Cleared, Open Space, Lighting, Hilly, Carpet Free |
| Parking Space Total | 2 |
| Rental Equipment Type | None |
| Structure | Deck, Dock |
| View Type | View, Lake View, View Of Water, Direct Water View |
| Water Front Type | Waterfront |
Building
| Bathroom Total | 1 |
| Bedrooms Above Ground | 3 |
| Bedrooms Total | 3 |
| Age | 51 To 99 Years |
| Appliances | Water Heater, Water Treatment, Stove, Refrigerator |
| Architectural Style | Bungalow |
| Construction Style Other | Seasonal |
| Exterior Finish | Wood |
| Fireplace Present | Yes |
| Fireplace Type | Free Standing Metal |
| Foundation Type | Wood/piers |
| Heating Fuel | Electric |
| Heating Type | Baseboard Heaters |
| Stories Total | 1 |
| Size Interior | 700 - 1,100 Ft2 |
| Type | Other |
| Utility Water | Lake/river Water Intake |
Parking
| No Garage |
Land
| Access Type | Private Road, Private Docking |
| Acreage | No |
| Land Amenities | Beach |
| Sewer | Septic System |
| Size Depth | 163 Ft |
| Size Frontage | 303 Ft |
| Size Irregular | 303 X 163 Ft |
| Size Total Text | 303 X 163 Ft|under 1/2 Acre |
| Surface Water | Lake/pond |
Rooms
| Level | Type | Length | Width | Dimensions |
|---|---|---|---|---|
| Main Level | Bathroom | 2.24 m | 1.73 m | 2.24 m x 1.73 m |
| Main Level | Bedroom 2 | 2.58 m | 4.51 m | 2.58 m x 4.51 m |
| Main Level | Bedroom 3 | 3.49 m | 2.24 m | 3.49 m x 2.24 m |
| Main Level | Dining Room | 2.58 m | 4.34 m | 2.58 m x 4.34 m |
| Main Level | Kitchen | 4.7 m | 2.25 m | 4.7 m x 2.25 m |
| Main Level | Living Room | 4.7 m | 4.85 m | 4.7 m x 4.85 m |
| Main Level | Primary Bedroom | 4.65 m | 2.85 m | 4.65 m x 2.85 m |
Utilities
| Electricity | Installed |

