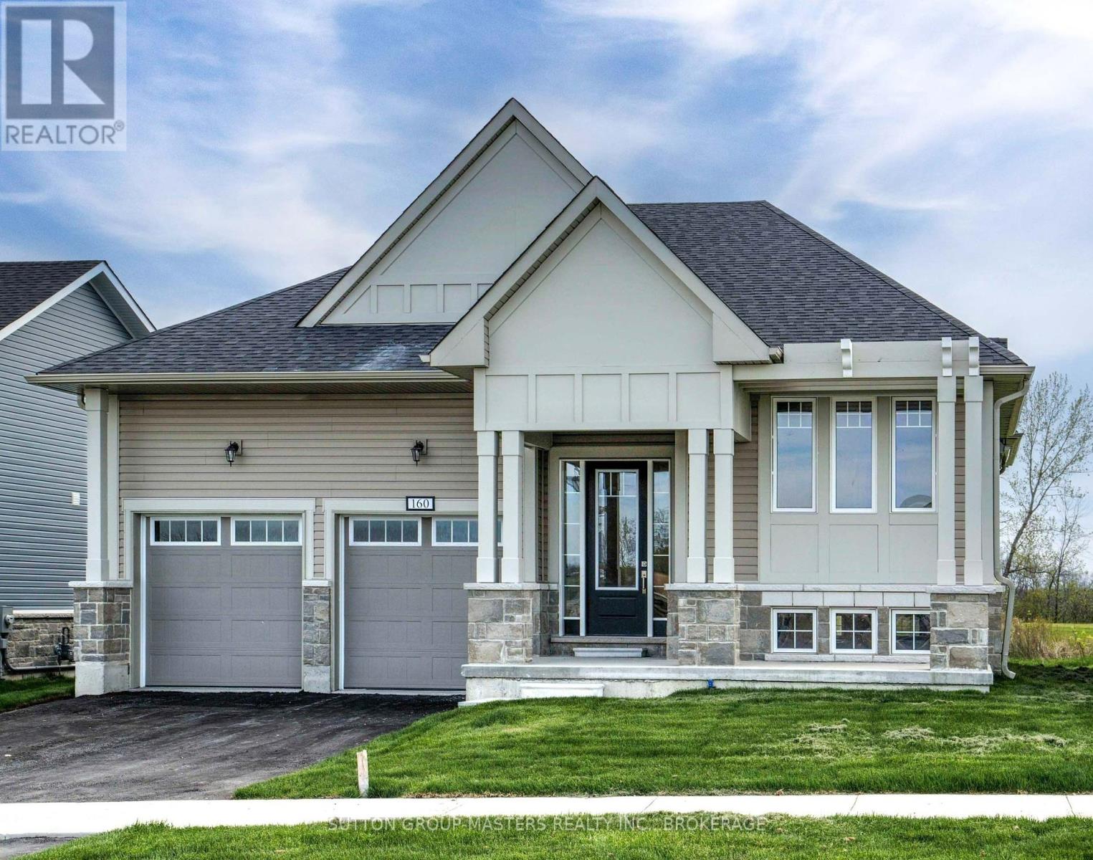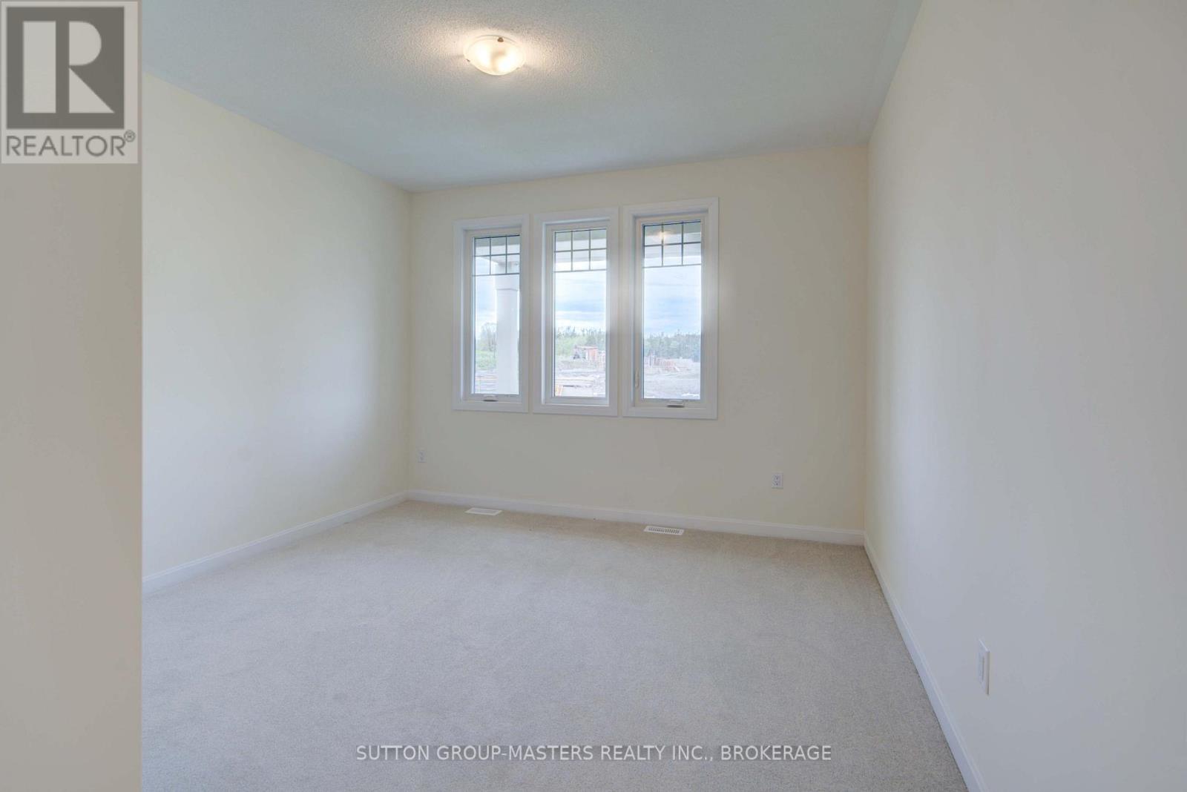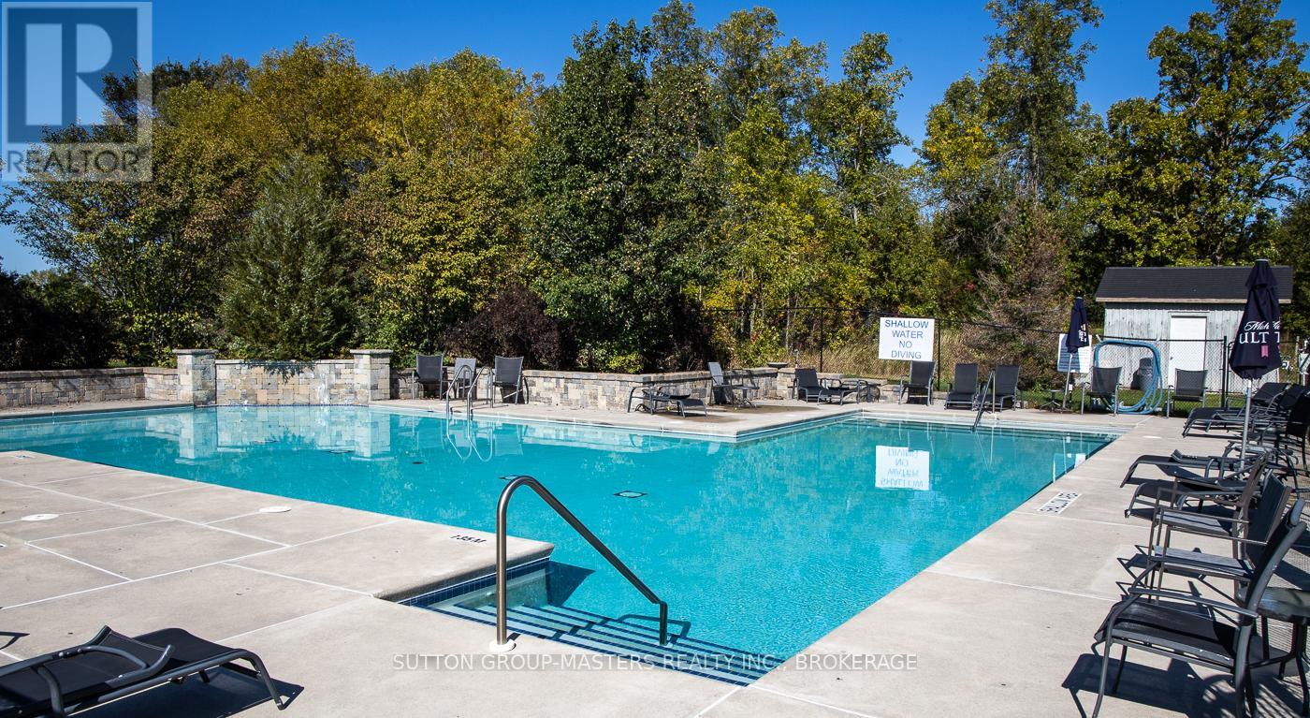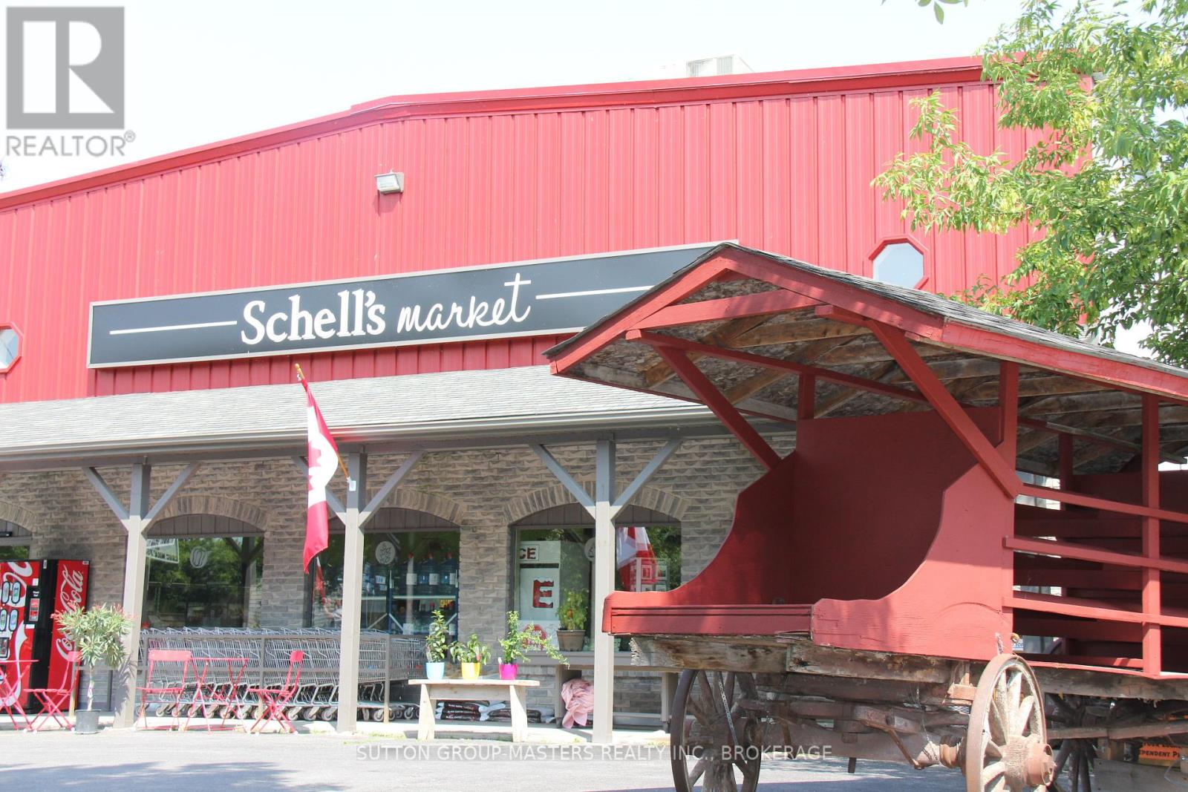160 Country Club Drive Loyalist, Ontario K0H 1G0
$820,000
Welcome to the charming Historic Village of Bath, nestled along the picturesque shores of Lake Ontario a small town with a big heart and a warm welcoming community. Move in immediately to this stunning newly constructed 1786 square foot home, located in the prestigious Loyalist Golf and Country Club Community, backing onto the 11th green. The Sunningdale model which is a raised bungalow offers modern elegance and thoughtful design, featuring a stylish kitchen with quartz countertops, ceramic flooring and main floor laundry. The spacious primary bedroom is designed for comfort, boasting a walk-in closet and ensuite with a luxurious soaker tub and a beautifully tiled walk-in shower. Its open-concept layout with soaring 9-foot ceilings makes living effortless, while the bright and airy great room with raised ceiling showcases gorgeous hardwood flooring, gas fireplace and an impressive western sunset. For a closer look be sure to explore aerial and virtual tours, plus detailed floor plans. This home includes a Country Club membership valued at $20,000. Please note that property taxes will be reassessed. Asphalt driveway, masonry and other deficiencies will be completed by the builder. Come experience a lifestyle where neighbours become friends and friends become family it wont take long to feel at home. (id:28469)
Open House
This property has open houses!
1:00 pm
Ends at:3:00 pm
Property Details
| MLS® Number | X12152960 |
| Property Type | Single Family |
| Community Name | 57 - Bath |
| Amenities Near By | Place Of Worship, Marina, Schools |
| Community Features | School Bus |
| Features | Irregular Lot Size |
| Parking Space Total | 3 |
| Structure | Deck, Porch |
Building
| Bathroom Total | 2 |
| Bedrooms Above Ground | 3 |
| Bedrooms Total | 3 |
| Age | New Building |
| Amenities | Fireplace(s) |
| Architectural Style | Bungalow |
| Basement Development | Unfinished |
| Basement Type | N/a (unfinished) |
| Construction Style Attachment | Detached |
| Exterior Finish | Brick, Vinyl Siding |
| Fireplace Present | Yes |
| Fireplace Total | 1 |
| Flooring Type | Hardwood, Ceramic, Carpeted, Concrete |
| Foundation Type | Poured Concrete |
| Heating Fuel | Natural Gas |
| Heating Type | Forced Air |
| Stories Total | 1 |
| Size Interior | 1,500 - 2,000 Ft2 |
| Type | House |
| Utility Water | Municipal Water |
Parking
| Attached Garage | |
| Garage |
Land
| Acreage | No |
| Land Amenities | Place Of Worship, Marina, Schools |
| Sewer | Sanitary Sewer |
| Size Depth | 114 Ft ,6 In |
| Size Frontage | 55 Ft |
| Size Irregular | 55 X 114.5 Ft |
| Size Total Text | 55 X 114.5 Ft |
| Zoning Description | R2-11-h |
Rooms
| Level | Type | Length | Width | Dimensions |
|---|---|---|---|---|
| Basement | Other | 11.83 m | 16.98 m | 11.83 m x 16.98 m |
| Main Level | Great Room | 4.98 m | 6.98 m | 4.98 m x 6.98 m |
| Main Level | Kitchen | 3.74 m | 3.23 m | 3.74 m x 3.23 m |
| Main Level | Dining Room | 3.05 m | 3.1 m | 3.05 m x 3.1 m |
| Main Level | Primary Bedroom | 3.74 m | 4.85 m | 3.74 m x 4.85 m |
| Main Level | Bedroom 2 | 3.25 m | 3.5 m | 3.25 m x 3.5 m |
| Main Level | Bedroom 3 | 3.63 m | 4.28 m | 3.63 m x 4.28 m |
| Main Level | Laundry Room | 1.89 m | 1.79 m | 1.89 m x 1.79 m |




















































