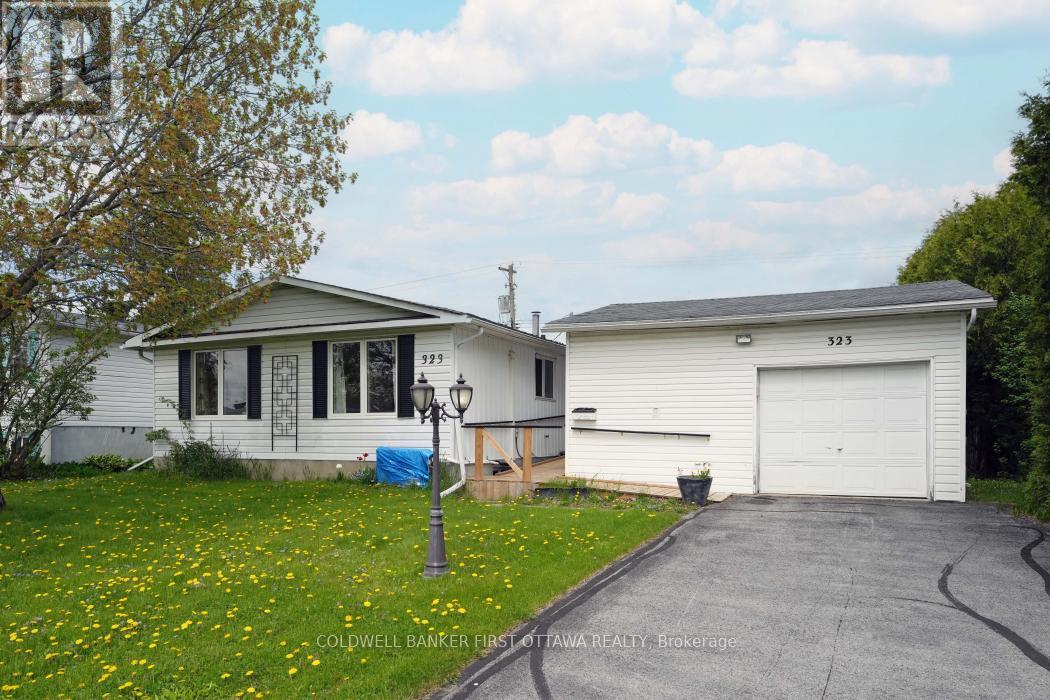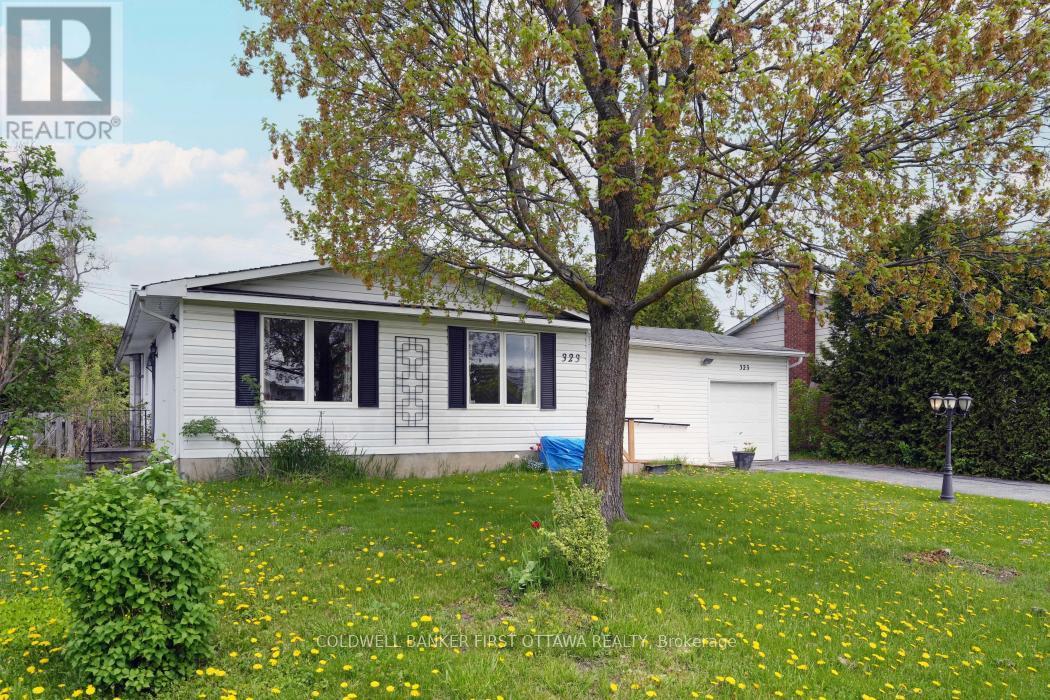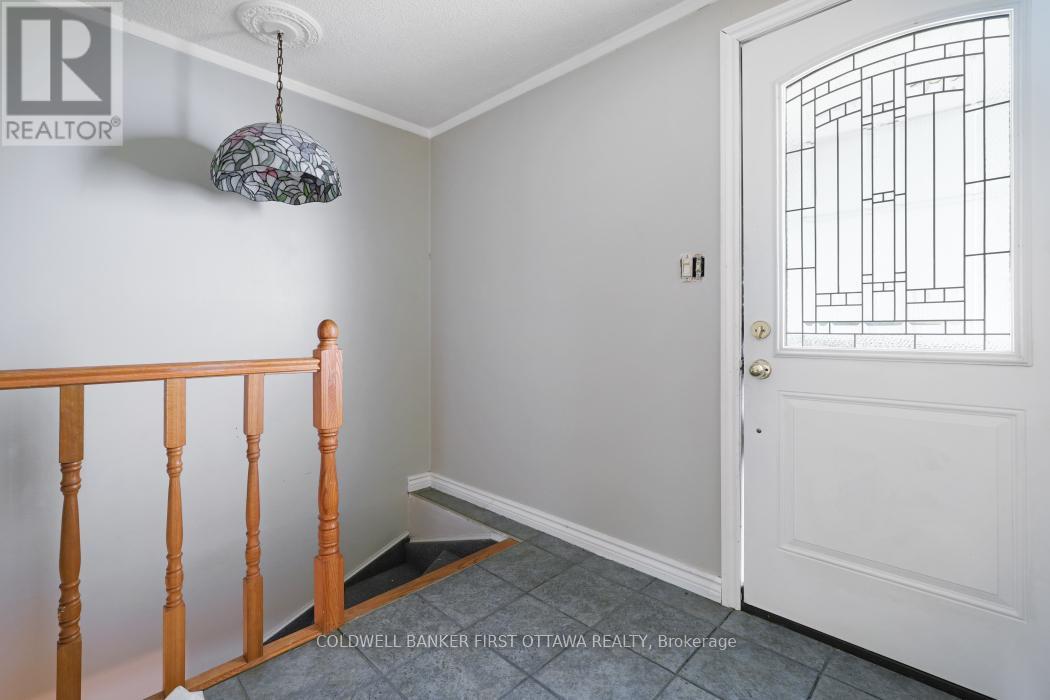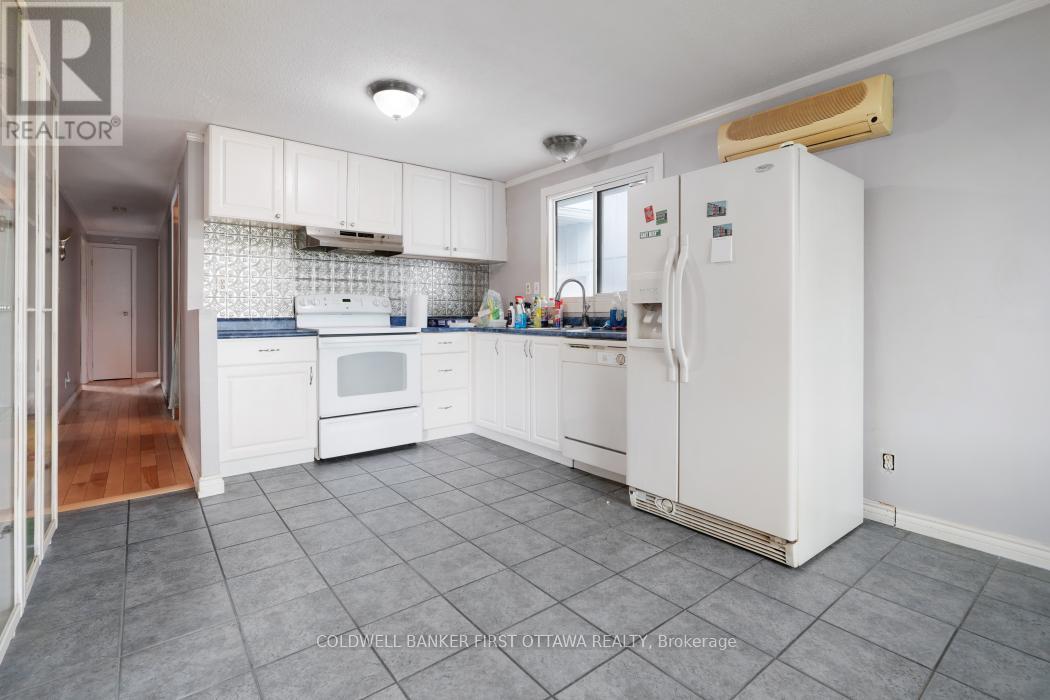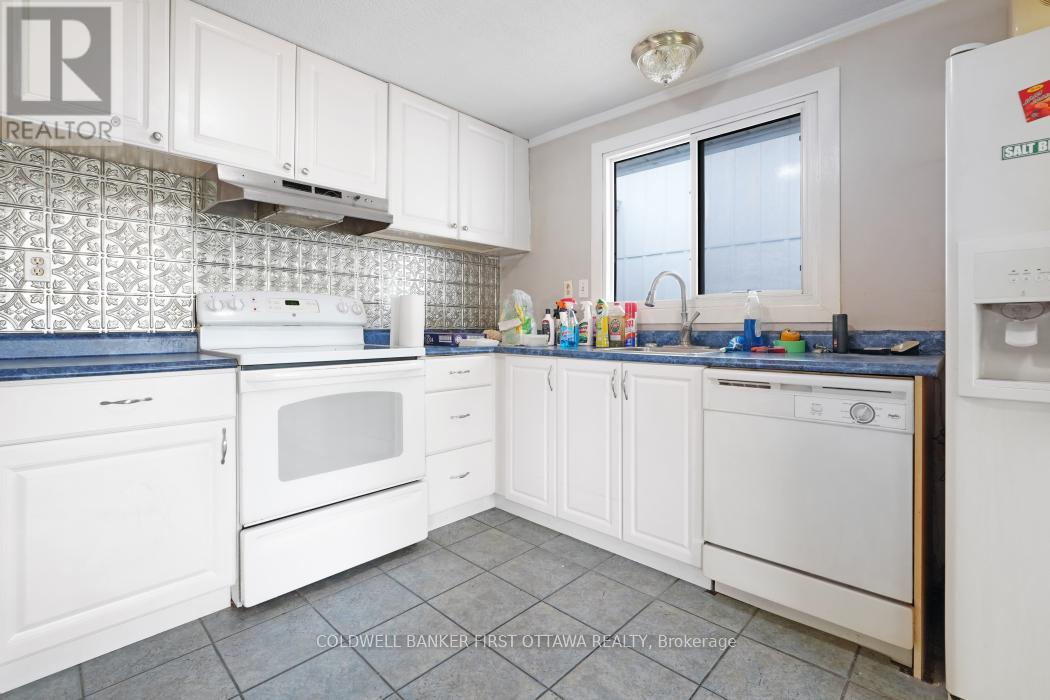323 Amiens Street Ottawa, Ontario K1E 1N4
$505,000
This charming 3+1 bedroom bungalow, nestled in the heart of Orleans, offers a perfect blend of comfort and convenience. Just a short walk from shops, public transportation, and recreational facilities, it also provides easy access to Highway 417, making commuting a breeze. The main floor boasts beautiful hardwood floors, while the spacious kitchen, complete with a cozy breakfast area, is bathed in natural sunlight. The inviting living room, featuring a large southeast-facing bay window, grants access to the side yard. The lower level enhances the living space with an additional room, a family room equipped with a stove, and a 4-piece bathroom. The generously sized yard, bordered by privacy hedges, creates a serene outdoor retreat. An oversized garage further complements this delightful home. Please note, the property is being sold in "as is where is" condition. (id:28469)
Property Details
| MLS® Number | X12152751 |
| Property Type | Single Family |
| Neigbourhood | Queenswood Heights |
| Community Name | 1102 - Bilberry Creek/Queenswood Heights |
| Parking Space Total | 4 |
| Structure | Deck |
Building
| Bathroom Total | 2 |
| Bedrooms Above Ground | 3 |
| Bedrooms Total | 3 |
| Architectural Style | Bungalow |
| Basement Development | Finished |
| Basement Type | N/a (finished) |
| Construction Style Attachment | Detached |
| Cooling Type | Wall Unit |
| Exterior Finish | Vinyl Siding |
| Fireplace Present | Yes |
| Fireplace Total | 1 |
| Foundation Type | Concrete |
| Heating Type | Radiant Heat |
| Stories Total | 1 |
| Size Interior | 700 - 1,100 Ft2 |
| Type | House |
| Utility Water | Municipal Water |
Parking
| Detached Garage | |
| Garage |
Land
| Acreage | No |
| Sewer | Sanitary Sewer |
| Size Depth | 99 Ft ,10 In |
| Size Frontage | 59 Ft ,2 In |
| Size Irregular | 59.2 X 99.9 Ft |
| Size Total Text | 59.2 X 99.9 Ft |
Rooms
| Level | Type | Length | Width | Dimensions |
|---|---|---|---|---|
| Lower Level | Bathroom | 1.53 m | 2.44 m | 1.53 m x 2.44 m |
| Lower Level | Laundry Room | 1.83 m | 6.09 m | 1.83 m x 6.09 m |
| Lower Level | Family Room | 2.76 m | 9.75 m | 2.76 m x 9.75 m |
| Lower Level | Den | 2.76 m | 3 m | 2.76 m x 3 m |
| Main Level | Kitchen | 3.37 m | 3.06 m | 3.37 m x 3.06 m |
| Main Level | Eating Area | 3.37 m | 2.14 m | 3.37 m x 2.14 m |
| Main Level | Living Room | 3.37 m | 5.52 m | 3.37 m x 5.52 m |
| Main Level | Mud Room | 2.45 m | 1.55 m | 2.45 m x 1.55 m |
| Main Level | Primary Bedroom | 3.38 m | 3.96 m | 3.38 m x 3.96 m |
| Main Level | Bedroom 2 | 3.38 m | 2.47 m | 3.38 m x 2.47 m |
| Main Level | Bedroom 3 | 2.45 m | 2.77 m | 2.45 m x 2.77 m |
| Main Level | Bathroom | 2.45 m | 1.25 m | 2.45 m x 1.25 m |

