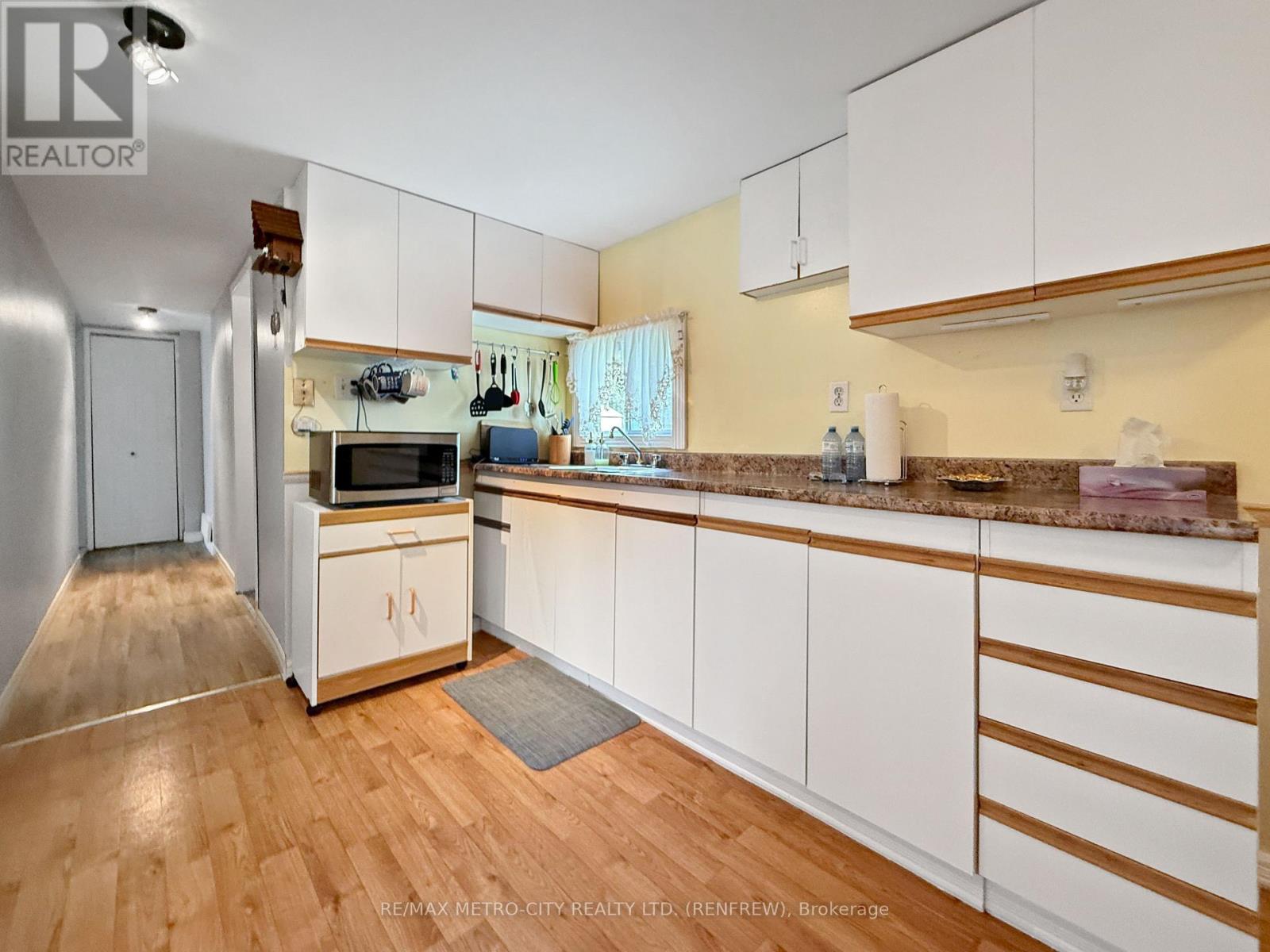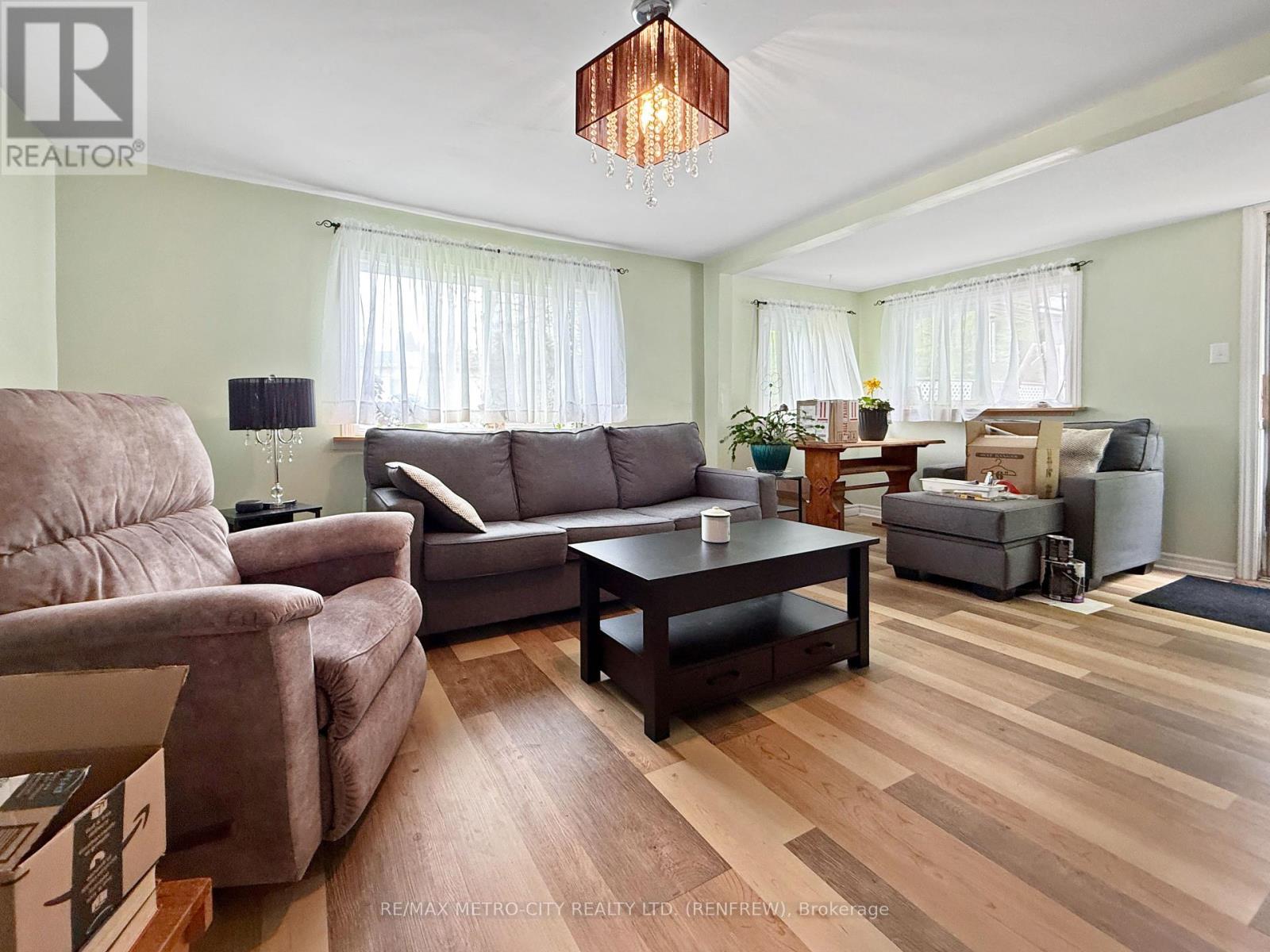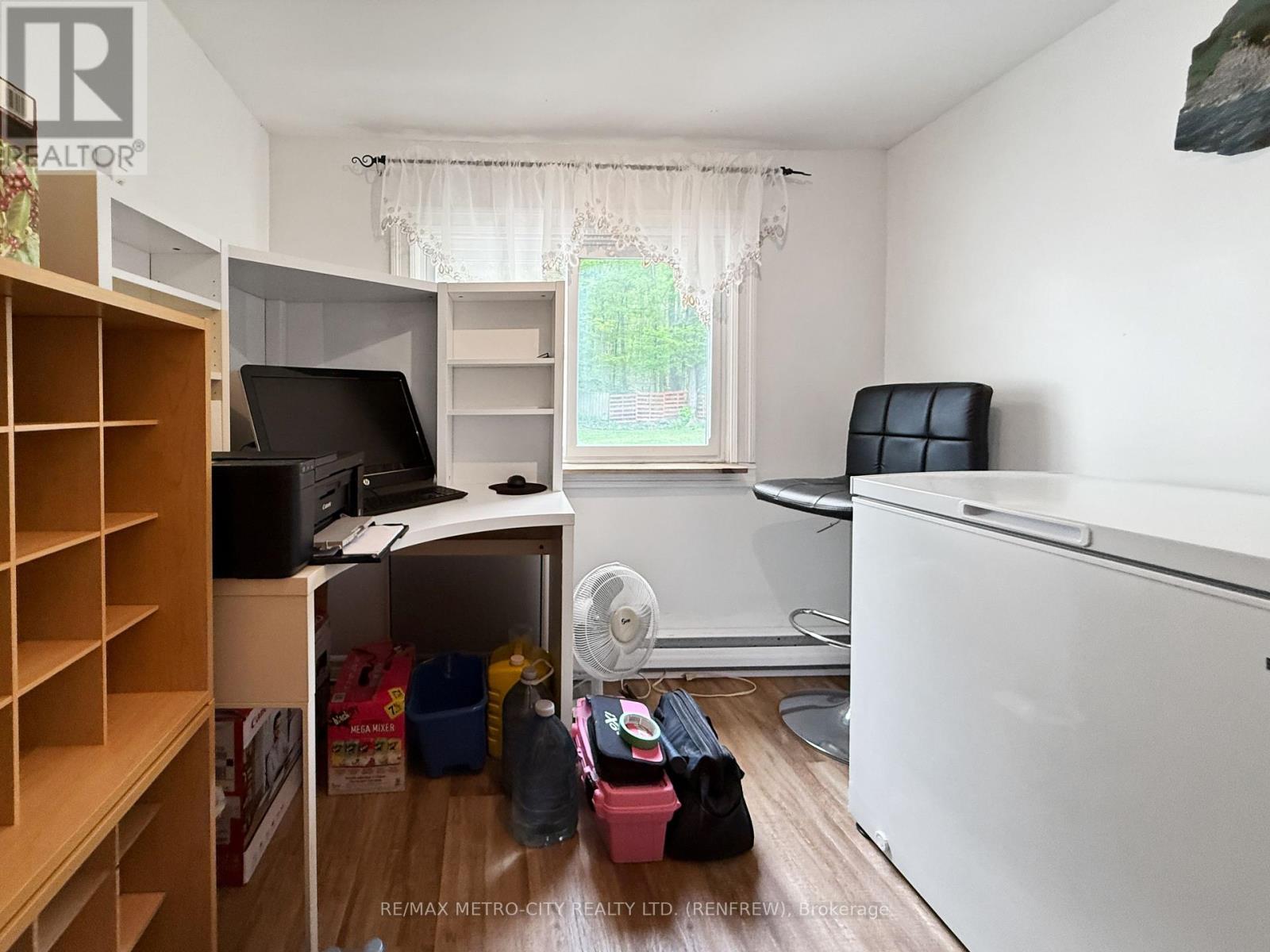30 Denise Lane Horton, Ontario K7V 3Z8
$157,500
Affordable living and only ten minutes to Renfrew. Located in a well established park, this home has been well cared for over the years. With lots of interior space, the two bedroom home sits on a large lot at the front of the park and backs onto green space with no rear neighbours visible. The home has a generous sized kitchen and eating area, an office, 4 piece bath with laundry, and a large living room at the rear of the home. Off the rear is a large private deck and there is a storage shed for added storage. Electric heat on equal billing is $285 a month and the hot water tank rental is $61.75 every three months. Easy to view with some notice. New monthly park fees will be $208.09 for the new owner. Conditional on Park Approval for any offer. Park Rules Attached (id:28469)
Property Details
| MLS® Number | X12157244 |
| Property Type | Single Family |
| Community Name | 544 - Horton Twp |
| Equipment Type | Water Heater - Electric, Water Heater |
| Parking Space Total | 2 |
| Rental Equipment Type | Water Heater - Electric, Water Heater |
| Structure | Deck, Shed |
Building
| Bathroom Total | 1 |
| Bedrooms Above Ground | 2 |
| Bedrooms Total | 2 |
| Age | 51 To 99 Years |
| Appliances | Water Heater, Dryer, Stove, Washer, Refrigerator |
| Architectural Style | Bungalow |
| Cooling Type | Window Air Conditioner |
| Exterior Finish | Vinyl Siding |
| Heating Fuel | Electric |
| Heating Type | Other |
| Stories Total | 1 |
| Size Interior | 0 - 699 Ft2 |
| Type | Mobile Home |
| Utility Water | Drilled Well |
Parking
| No Garage |
Land
| Acreage | No |
| Sewer | Septic System |
Rooms
| Level | Type | Length | Width | Dimensions |
|---|---|---|---|---|
| Main Level | Foyer | 2.46 m | 1.73 m | 2.46 m x 1.73 m |
| Main Level | Dining Room | 2.94 m | 2.3 m | 2.94 m x 2.3 m |
| Main Level | Office | 2.65 m | 2.16 m | 2.65 m x 2.16 m |
| Main Level | Laundry Room | Measurements not available | ||
| Main Level | Living Room | 4 m | 5.68 m | 4 m x 5.68 m |
| Main Level | Bedroom | 2.68 m | 3.3 m | 2.68 m x 3.3 m |
| Main Level | Primary Bedroom | 3.3 m | 3.53 m | 3.3 m x 3.53 m |
| Other | Kitchen | 2.33 m | 3.58 m | 2.33 m x 3.58 m |


















