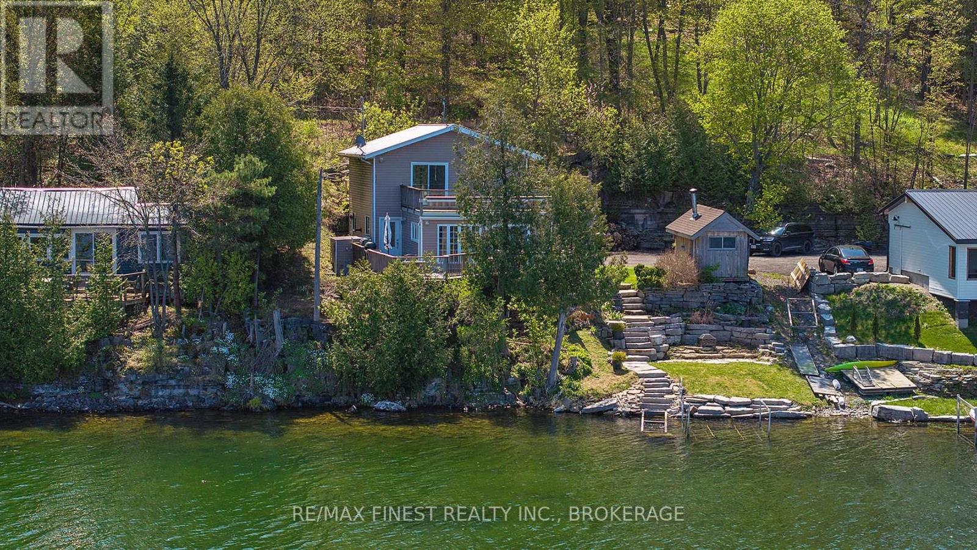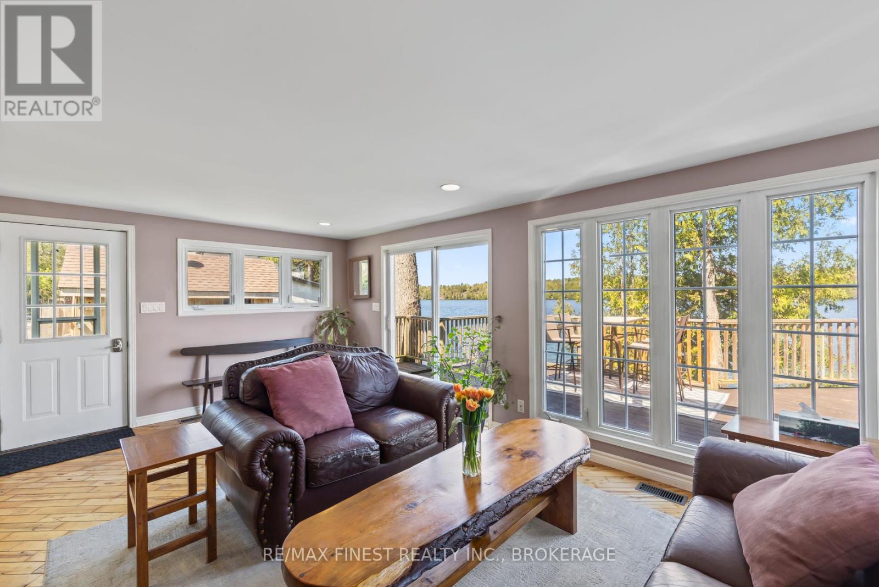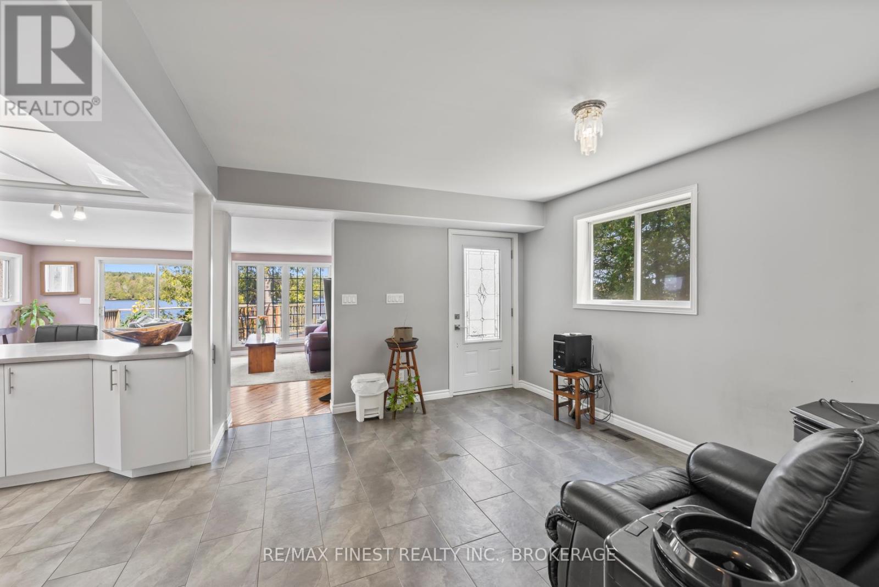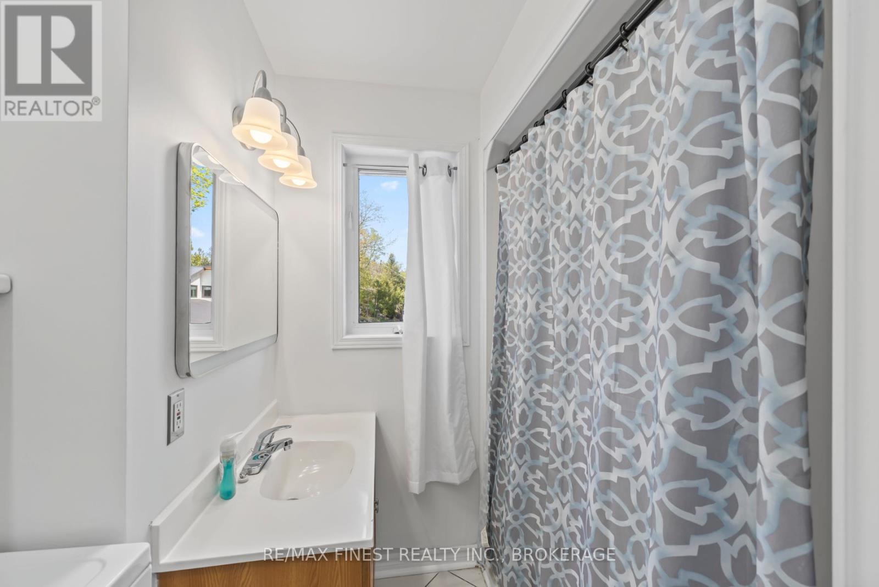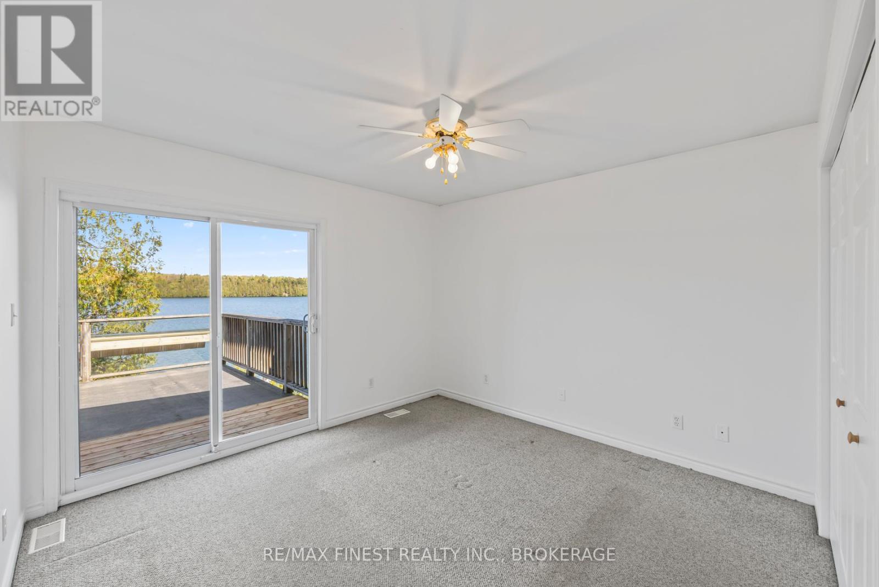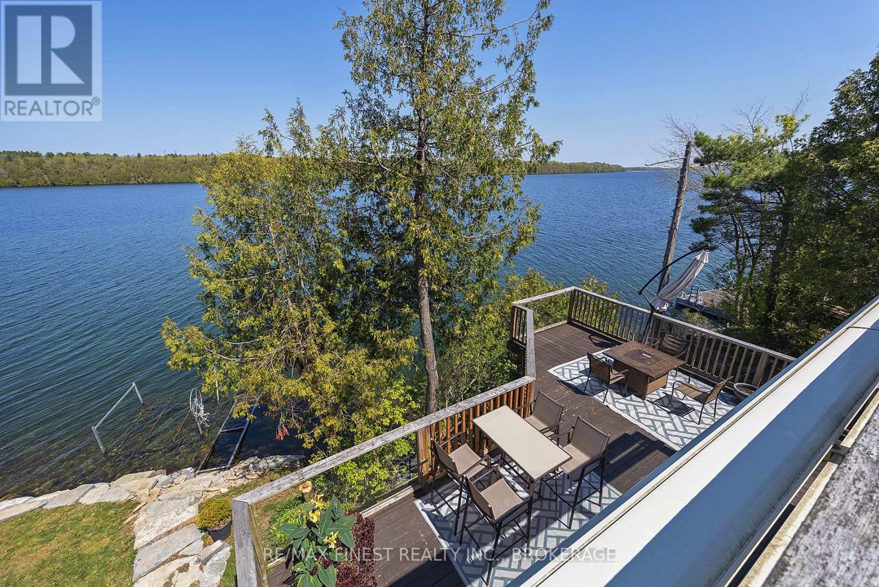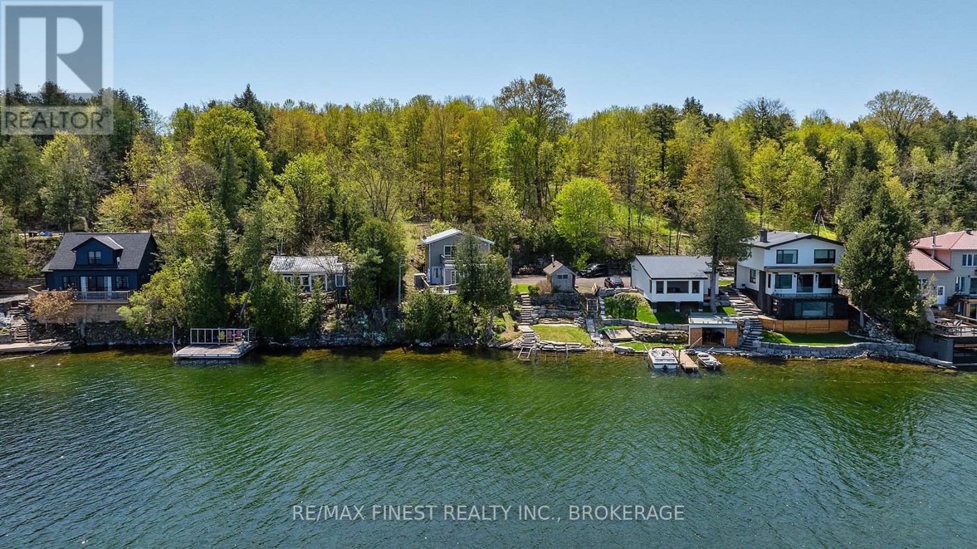1048 Lark Lane Frontenac, Ontario K0H 1X0
$1,100,000
Wake up to breathtaking water views in this charming 4-bedroom, lakefront home nestled on the serene, highly sought after Loughborough Lake. 0nly 15 minutes from the 401, Featuring only 20limestone steps to swim off in deep clear water. Enjoy the lake side sauna, an open-concept living and dining area filled with natural light, Sliding doors lead to a spacious deck overlooking the lake. A lovely space for dining or unwinding while enjoying panoramic views. This home is perfect for entertaining or quiet relaxation. Enjoy year-round activities like boating, fishing, and kayaking. This lake also boasts two restaurants a marina a corner store and many government islands to visit right from your backyard. With modern finishes, this property offers the ultimate blend of comfort, style, and natural beauty. Your lakeside dream home awaits! (id:28469)
Property Details
| MLS® Number | X12151123 |
| Property Type | Single Family |
| Community Name | 47 - Frontenac South |
| Amenities Near By | Marina |
| Community Features | Fishing |
| Easement | Right Of Way |
| Equipment Type | Propane Tank |
| Features | Cul-de-sac, Wooded Area, Irregular Lot Size, Rocky, Sloping, Lighting, Sauna |
| Parking Space Total | 2 |
| Pool Type | On Ground Pool |
| Rental Equipment Type | Propane Tank |
| Structure | Deck, Dock |
| View Type | Lake View, Direct Water View |
| Water Front Type | Waterfront |
Building
| Bathroom Total | 1 |
| Bedrooms Above Ground | 3 |
| Bedrooms Below Ground | 1 |
| Bedrooms Total | 4 |
| Age | 51 To 99 Years |
| Appliances | Water Heater, Water Treatment, Dishwasher, Dryer, Microwave, Stove, Washer, Refrigerator |
| Basement Type | Crawl Space |
| Construction Status | Insulation Upgraded |
| Construction Style Attachment | Detached |
| Cooling Type | Central Air Conditioning |
| Exterior Finish | Vinyl Siding |
| Fireplace Fuel | Pellet |
| Fireplace Present | Yes |
| Fireplace Type | Stove |
| Foundation Type | Block |
| Heating Fuel | Propane |
| Heating Type | Forced Air |
| Stories Total | 2 |
| Size Interior | 1,500 - 2,000 Ft2 |
| Type | House |
| Utility Water | Lake/river Water Intake |
Parking
| No Garage |
Land
| Access Type | Private Road, Private Docking |
| Acreage | No |
| Land Amenities | Marina |
| Sewer | Septic System |
| Size Depth | 426 Ft |
| Size Frontage | 79 Ft |
| Size Irregular | 79 X 426 Ft |
| Size Total Text | 79 X 426 Ft|1/2 - 1.99 Acres |
| Soil Type | Rocky |
| Surface Water | Lake/pond |
| Zoning Description | Rs |
Rooms
| Level | Type | Length | Width | Dimensions |
|---|---|---|---|---|
| Upper Level | Bathroom | 2.47 m | 3.3 m | 2.47 m x 3.3 m |
| Upper Level | Bedroom 2 | 3.52 m | 2.72 m | 3.52 m x 2.72 m |
| Upper Level | Bedroom 3 | 3.52 m | 3.02 m | 3.52 m x 3.02 m |
| Upper Level | Primary Bedroom | 3.54 m | 4.07 m | 3.54 m x 4.07 m |
| Ground Level | Family Room | 5.83 m | 4.77 m | 5.83 m x 4.77 m |
| Ground Level | Living Room | 3.58 m | 4.03 m | 3.58 m x 4.03 m |
| Ground Level | Kitchen | 3.58 m | 3.95 m | 3.58 m x 3.95 m |
| Ground Level | Bedroom | 3.53 m | 3.14 m | 3.53 m x 3.14 m |
Utilities
| Cable | Installed |
| Wireless | Available |
| Electricity Connected | Connected |
| Telephone | Nearby |



