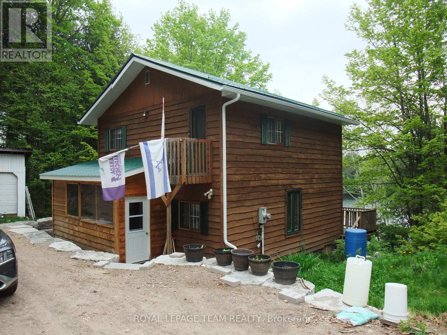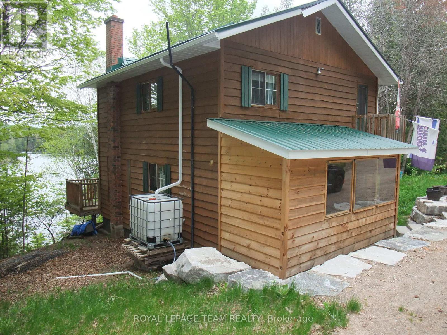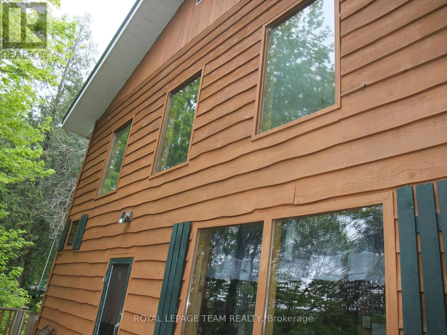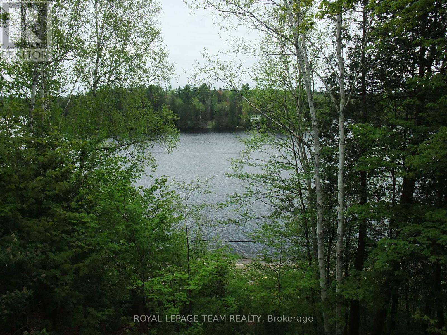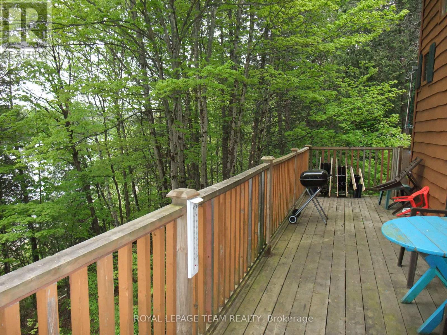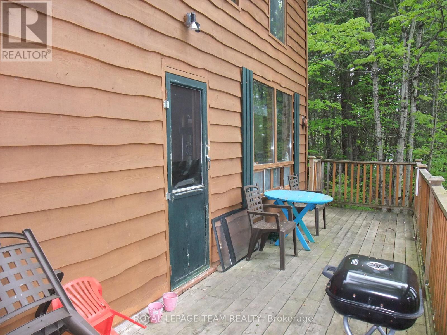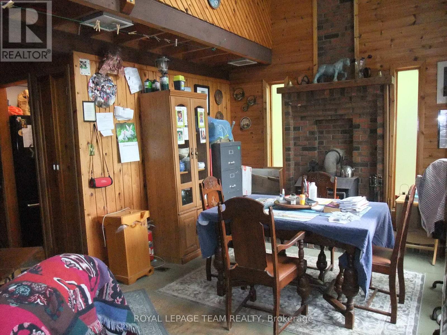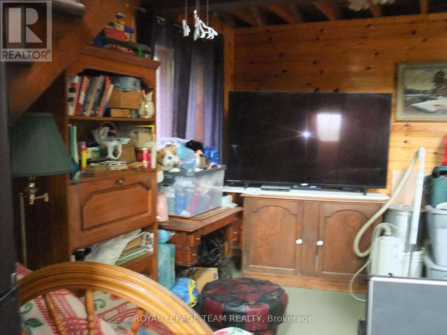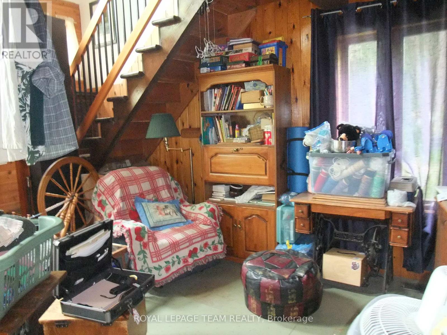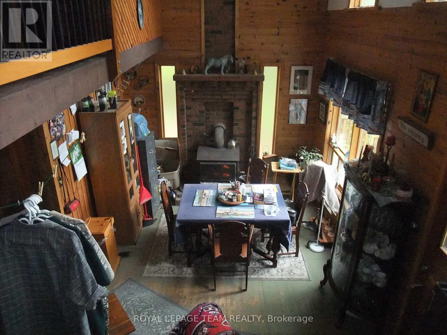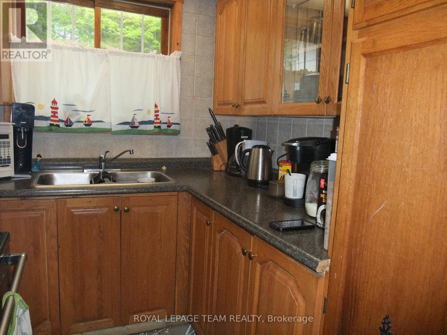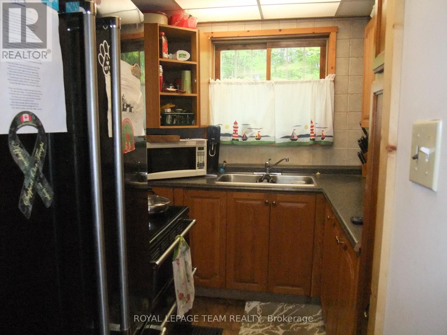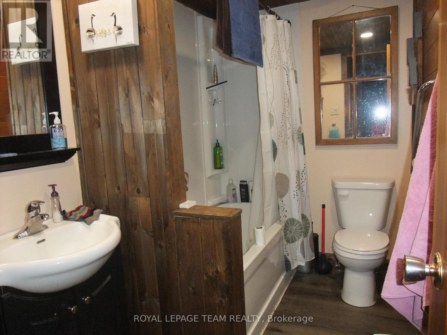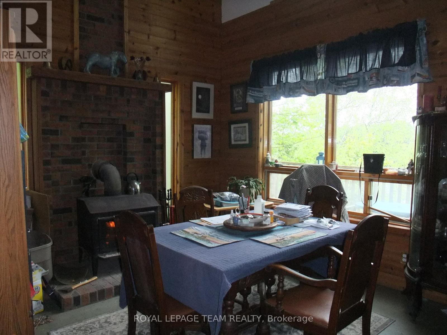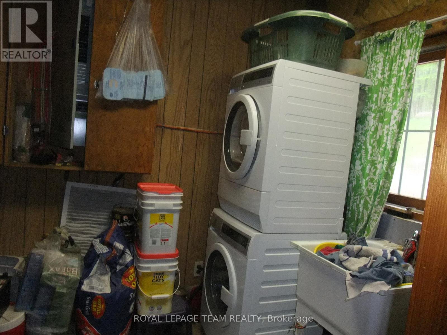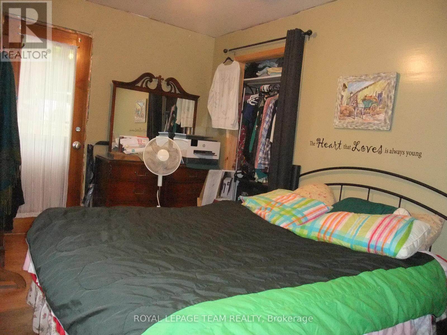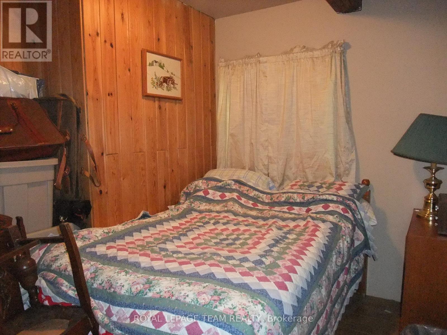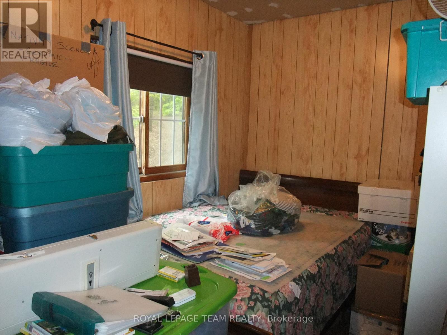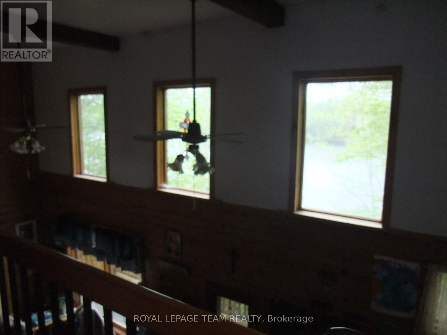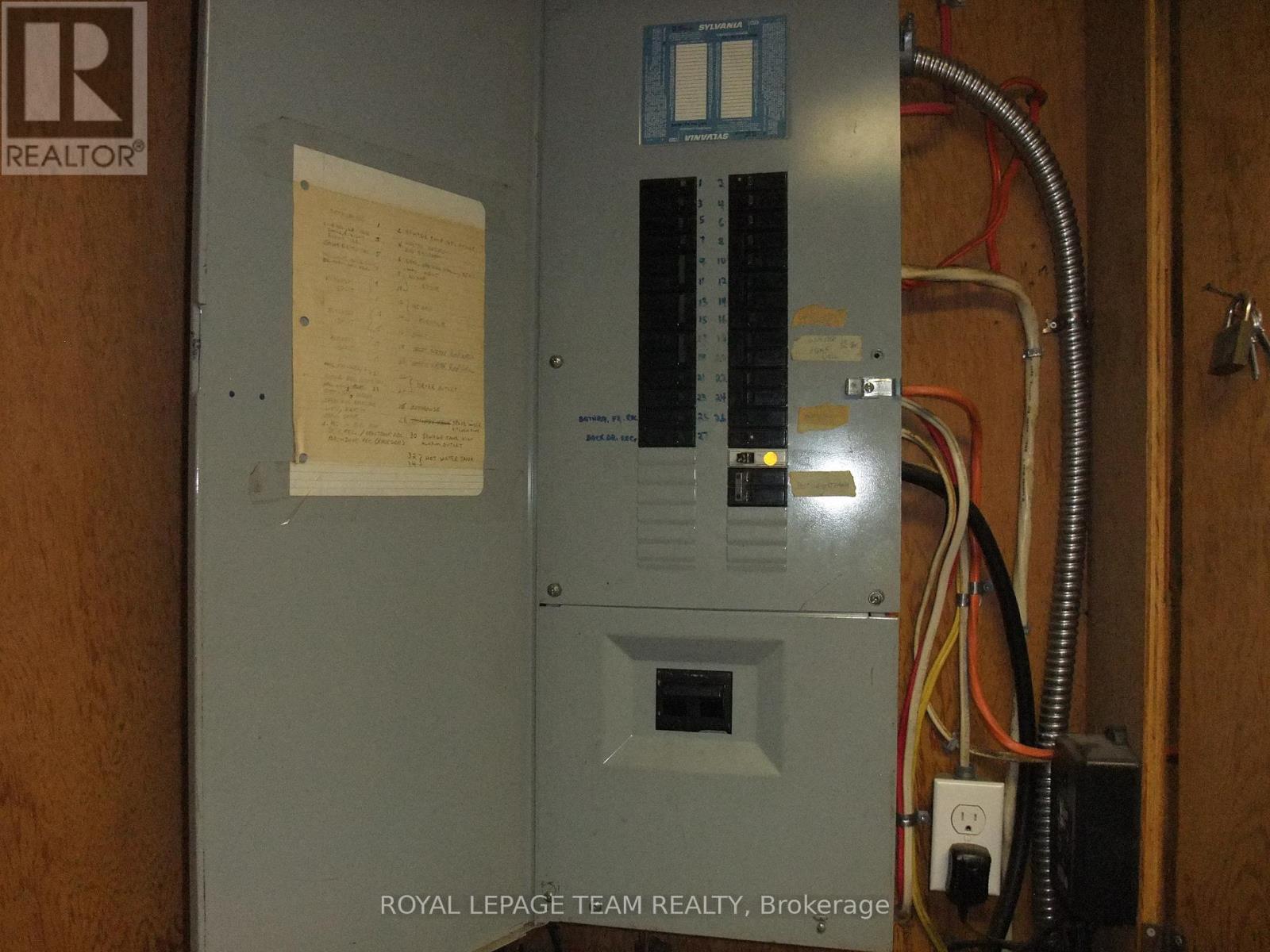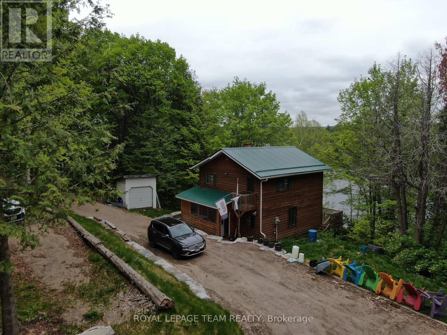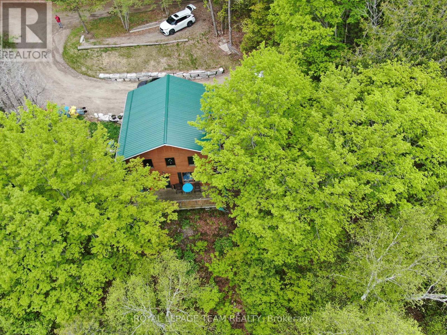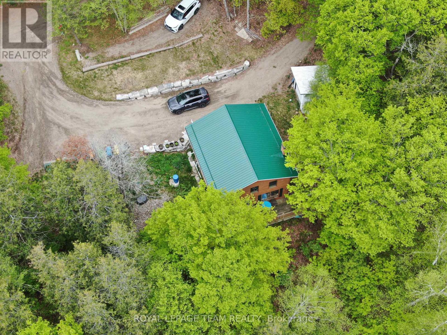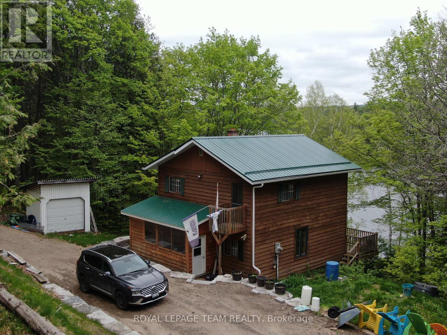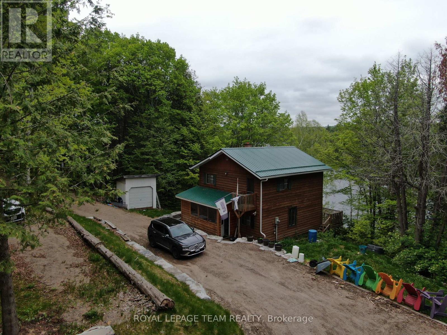35 Quail Trail Greater Madawaska, Ontario K0J 2R0
$329,900
Here's your retreat on the mighty Madawaska River! Fully winterized building just steps away from the water without the waterfront taxes as OPG owns the waterfront and allows adjacent owners to install docks etc. This full two storey building features 3 bedrooms in the loft area that features a small balcony off the master bedroom. The galley kitchen is fully functional beside the dining area where you'll find a very efficient air tight wood stove that supplements the forced air electric furnace. Out front is a lovely full width raised deck looking out at the riverfront. A very deep drilled well ensures plenty of clean water and a septic system makes this a very desirable retreat, and this is currently the lowest priced turn-key property in the area so don't hesitate to book your showing. (id:28469)
Property Details
| MLS® Number | X12164146 |
| Property Type | Single Family |
| Community Name | 542 - Greater Madawaska |
| Easement | Right Of Way, None |
| Parking Space Total | 4 |
| Structure | Deck, Shed |
| View Type | View Of Water |
| Water Front Type | Waterfront |
Building
| Bathroom Total | 1 |
| Bedrooms Above Ground | 3 |
| Bedrooms Total | 3 |
| Appliances | Water Heater, Microwave, Stove, Refrigerator |
| Basement Type | Crawl Space |
| Construction Style Attachment | Detached |
| Exterior Finish | Cedar Siding, Wood |
| Fireplace Present | Yes |
| Fireplace Type | Woodstove |
| Foundation Type | Block |
| Heating Fuel | Electric |
| Heating Type | Forced Air |
| Stories Total | 2 |
| Size Interior | 1,100 - 1,500 Ft2 |
| Type | House |
| Utility Water | Drilled Well |
Parking
| No Garage |
Land
| Access Type | Private Road |
| Acreage | No |
| Sewer | Septic System |
| Size Depth | 149 Ft |
| Size Frontage | 339 Ft |
| Size Irregular | 339 X 149 Ft |
| Size Total Text | 339 X 149 Ft |
| Zoning Description | Rural Recreational |
Rooms
| Level | Type | Length | Width | Dimensions |
|---|---|---|---|---|
| Second Level | Bedroom | 4 m | 2.7 m | 4 m x 2.7 m |
| Second Level | Bedroom 2 | 3.7 m | 2.1 m | 3.7 m x 2.1 m |
| Second Level | Bedroom 3 | 2.7 m | 2.1 m | 2.7 m x 2.1 m |
| Ground Level | Dining Room | 3.4 m | 5.2 m | 3.4 m x 5.2 m |
| Ground Level | Living Room | 3.7 m | 5.2 m | 3.7 m x 5.2 m |
| Ground Level | Bathroom | 2.7 m | 1.6 m | 2.7 m x 1.6 m |
| Ground Level | Kitchen | 2.9 m | 2.2 m | 2.9 m x 2.2 m |
| Ground Level | Utility Room | 2.8 m | 2.4 m | 2.8 m x 2.4 m |

