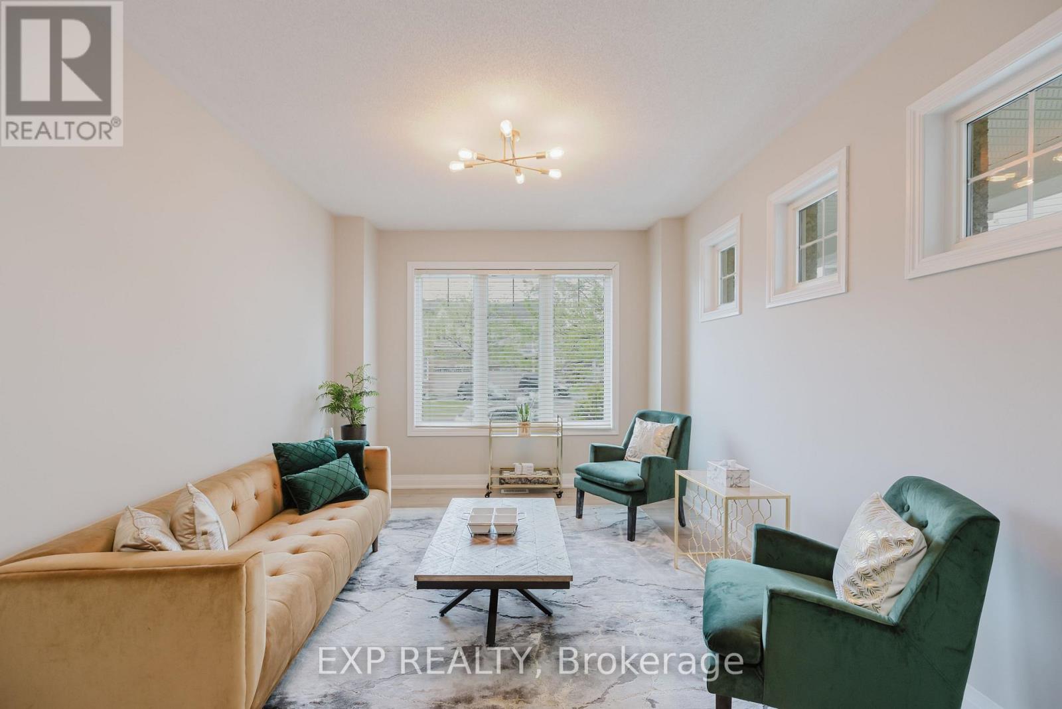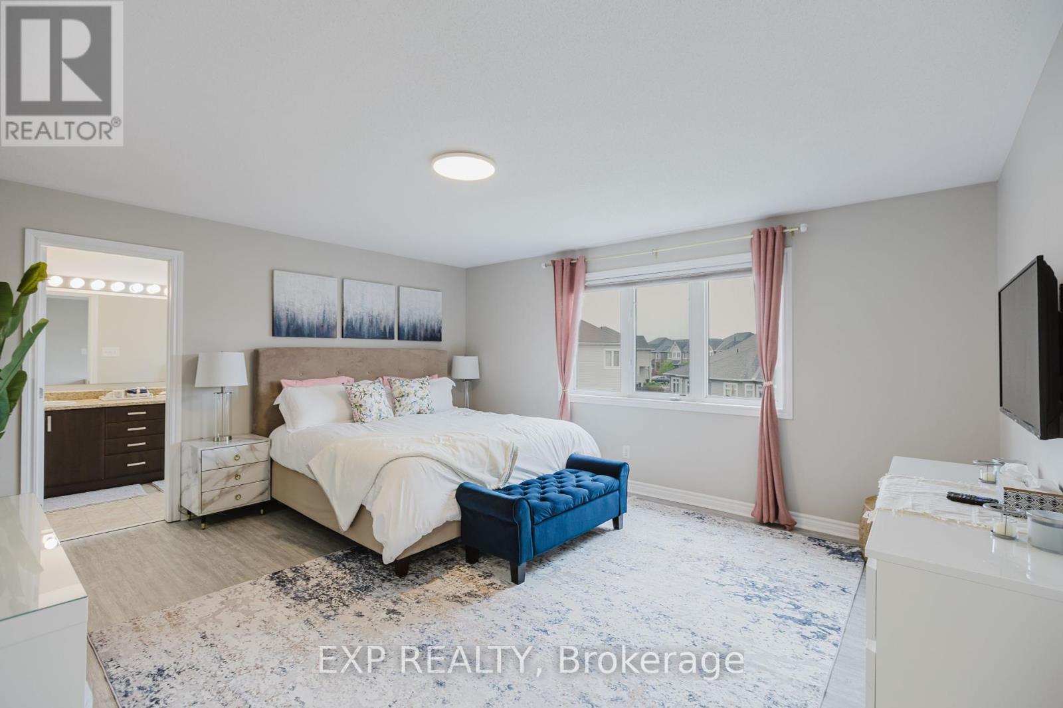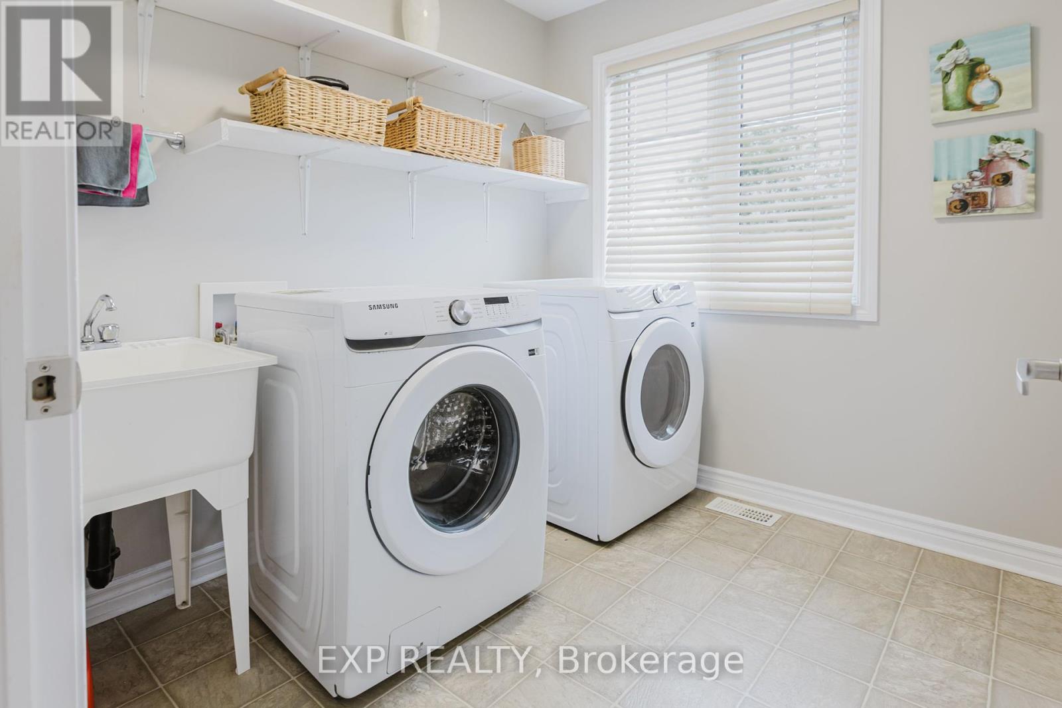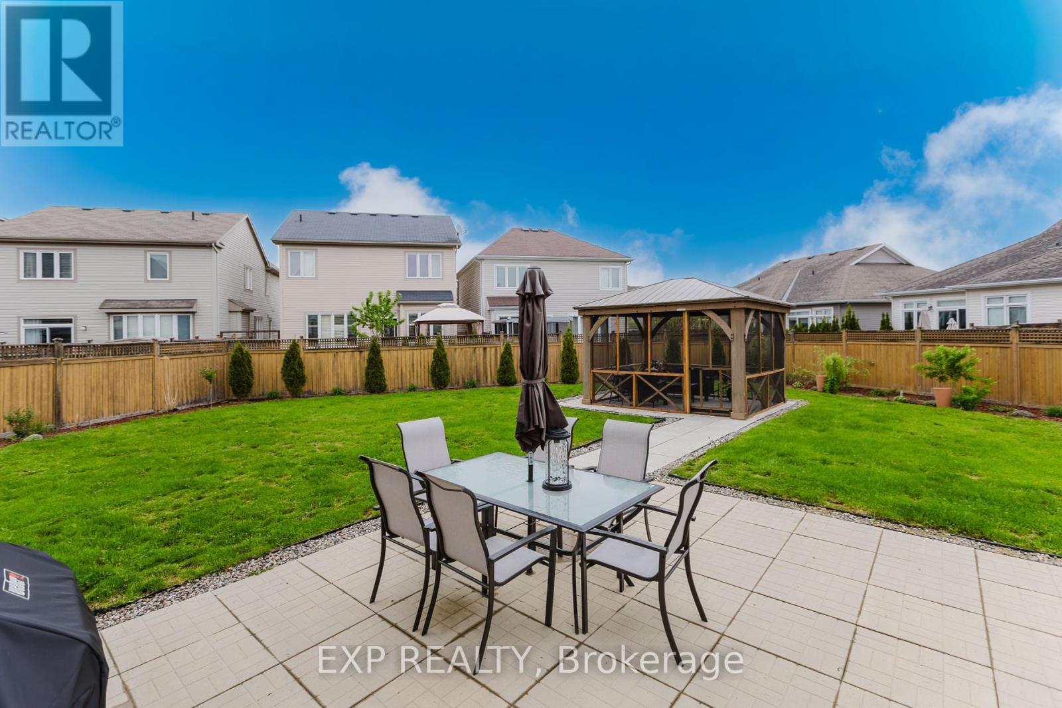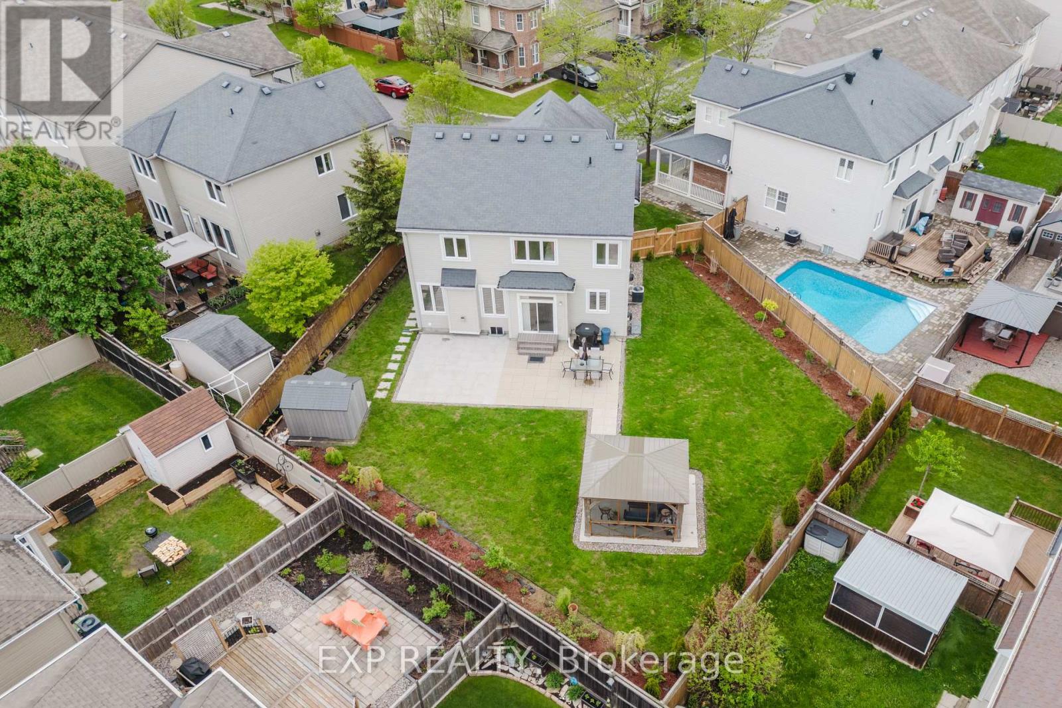4 Bedroom
4 Bathroom
2,000 - 2,500 ft2
Fireplace
Central Air Conditioning
Forced Air
$949,900
Tucked away on a premium pie-shaped lot in Half Moon Bay, this beautifully upgraded 4-bedroom, 4-bathroom home blends style, space, and value for modern family living. The open concept main floor showcases brand-new hardwood flooring (2022), updated lighting, and a fully renovated kitchen with quartz countertops, a stylish backsplash, and new appliances (2023). Upstairs features new laminate flooring, freshly carpeted stairs, an updated powder room, all-new faucets, and a full interior repaint. The basement has been professionally finished, including flooring, offering a bright and spacious extension of your living space. Step outside to a fully landscaped backyard oasis (2024) complete with new grass, a gazebo, deck, interlock, shed, and lush greenery, including apple and pear trees, perennials, and cedars. This turnkey home is a rare find because it offers one of the largest backyards in the neighbourhood. Imagine being just steps away from top-rated schools, sprawling scenic parks perfect for family outings, and convenient public transit for an easy commute. The nearby Minto Recreation Complex, coupled with a variety of shopping amenities, means everything your family needs is within easy reach. This isn't just a house; it's your gateway to a vibrant, family-friendly community designed for modern living. Join us for an open house this Saturday and Sunday from 2:00 PM to 4:00 PM. We'd love to show you around! (id:28469)
Property Details
|
MLS® Number
|
X12164090 |
|
Property Type
|
Single Family |
|
Neigbourhood
|
Barrhaven West |
|
Community Name
|
7711 - Barrhaven - Half Moon Bay |
|
Features
|
Irregular Lot Size |
|
Parking Space Total
|
6 |
Building
|
Bathroom Total
|
4 |
|
Bedrooms Above Ground
|
4 |
|
Bedrooms Total
|
4 |
|
Age
|
16 To 30 Years |
|
Amenities
|
Fireplace(s) |
|
Appliances
|
Garage Door Opener Remote(s), Central Vacuum, Dishwasher, Dryer, Hood Fan, Stove, Washer, Refrigerator |
|
Basement Development
|
Finished |
|
Basement Type
|
Full (finished) |
|
Construction Style Attachment
|
Detached |
|
Cooling Type
|
Central Air Conditioning |
|
Exterior Finish
|
Stone |
|
Fireplace Present
|
Yes |
|
Fireplace Total
|
1 |
|
Foundation Type
|
Concrete |
|
Half Bath Total
|
1 |
|
Heating Fuel
|
Natural Gas |
|
Heating Type
|
Forced Air |
|
Stories Total
|
2 |
|
Size Interior
|
2,000 - 2,500 Ft2 |
|
Type
|
House |
|
Utility Water
|
Municipal Water |
Parking
Land
|
Acreage
|
No |
|
Fence Type
|
Fenced Yard |
|
Sewer
|
Sanitary Sewer |
|
Size Depth
|
146 Ft ,3 In |
|
Size Frontage
|
35 Ft ,8 In |
|
Size Irregular
|
35.7 X 146.3 Ft ; 1 |
|
Size Total Text
|
35.7 X 146.3 Ft ; 1|under 1/2 Acre |
|
Zoning Description
|
R3yy[1627] |
Rooms
| Level |
Type |
Length |
Width |
Dimensions |
|
Second Level |
Bedroom |
3.76 m |
3.07 m |
3.76 m x 3.07 m |
|
Second Level |
Bedroom |
3.4 m |
5.72 m |
3.4 m x 5.72 m |
|
Second Level |
Bathroom |
1.93 m |
5.28 m |
1.93 m x 5.28 m |
|
Second Level |
Bathroom |
1.78 m |
2.92 m |
1.78 m x 2.92 m |
|
Second Level |
Bathroom |
2.39 m |
2.44 m |
2.39 m x 2.44 m |
|
Second Level |
Laundry Room |
2.62 m |
2.43 m |
2.62 m x 2.43 m |
|
Second Level |
Primary Bedroom |
5 m |
4.24 m |
5 m x 4.24 m |
|
Second Level |
Bedroom |
3.84 m |
3.53 m |
3.84 m x 3.53 m |
|
Basement |
Games Room |
5.11 m |
7.26 m |
5.11 m x 7.26 m |
|
Basement |
Recreational, Games Room |
10.87 m |
6.91 m |
10.87 m x 6.91 m |
|
Basement |
Utility Room |
2.65 m |
2.43 m |
2.65 m x 2.43 m |
|
Main Level |
Living Room |
5.16 m |
5 m |
5.16 m x 5 m |
|
Main Level |
Dining Room |
7.7 m |
3.4 m |
7.7 m x 3.4 m |
|
Main Level |
Family Room |
3.4 m |
4.27 m |
3.4 m x 4.27 m |
|
Main Level |
Kitchen |
3.68 m |
4.29 m |
3.68 m x 4.29 m |
|
Main Level |
Foyer |
4.24 m |
1.6 m |
4.24 m x 1.6 m |
|
Main Level |
Eating Area |
3.02 m |
4.98 m |
3.02 m x 4.98 m |
|
Main Level |
Bathroom |
1.88 m |
2.01 m |
1.88 m x 2.01 m |


