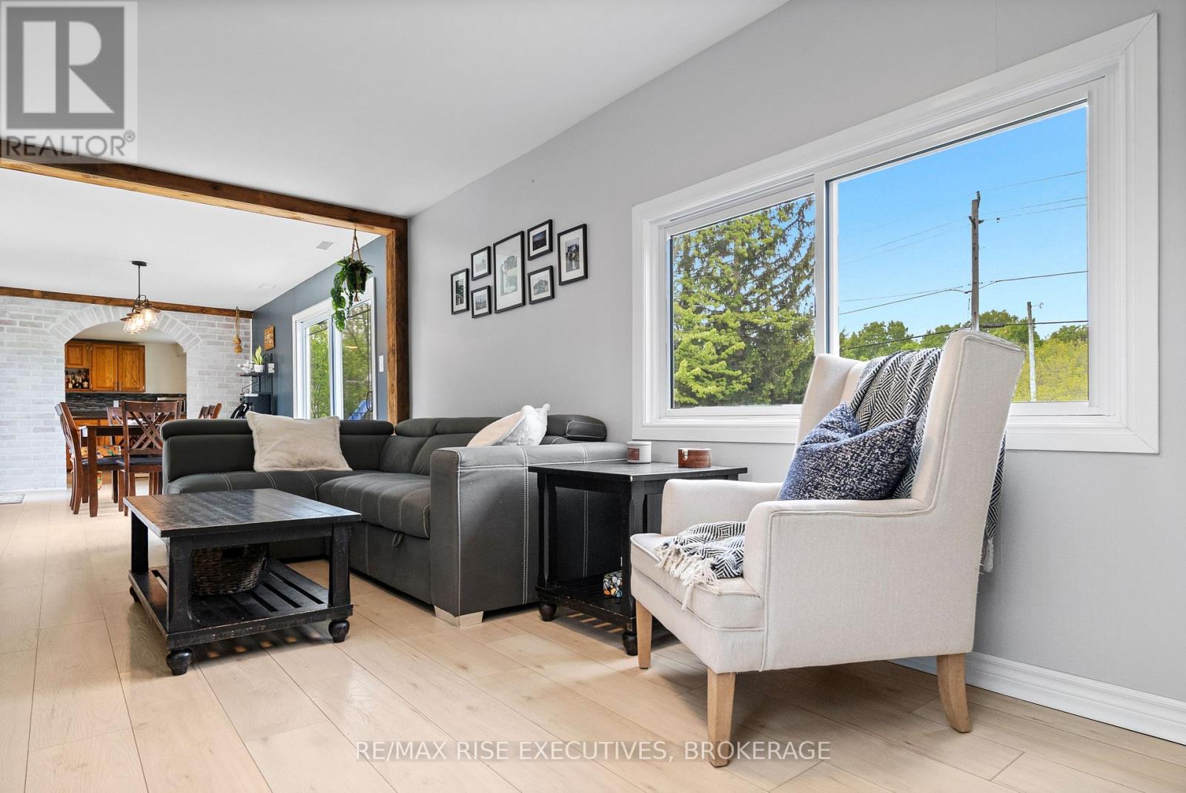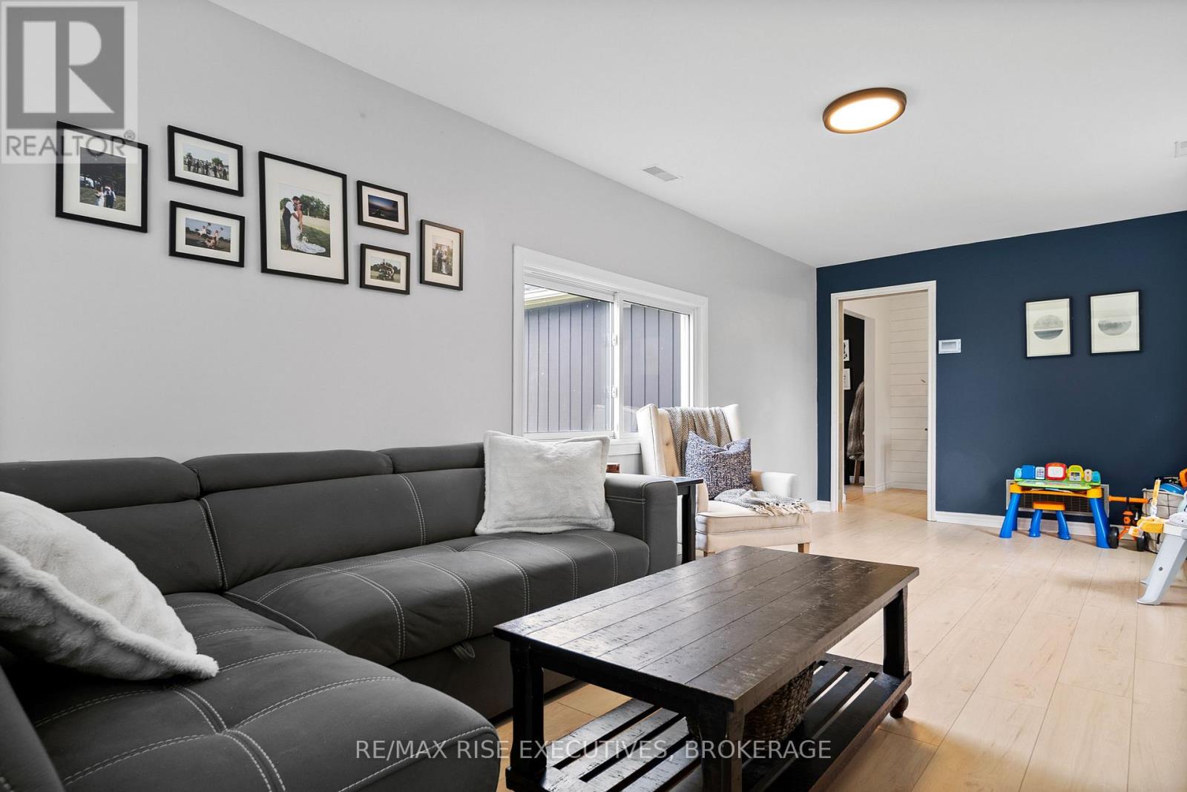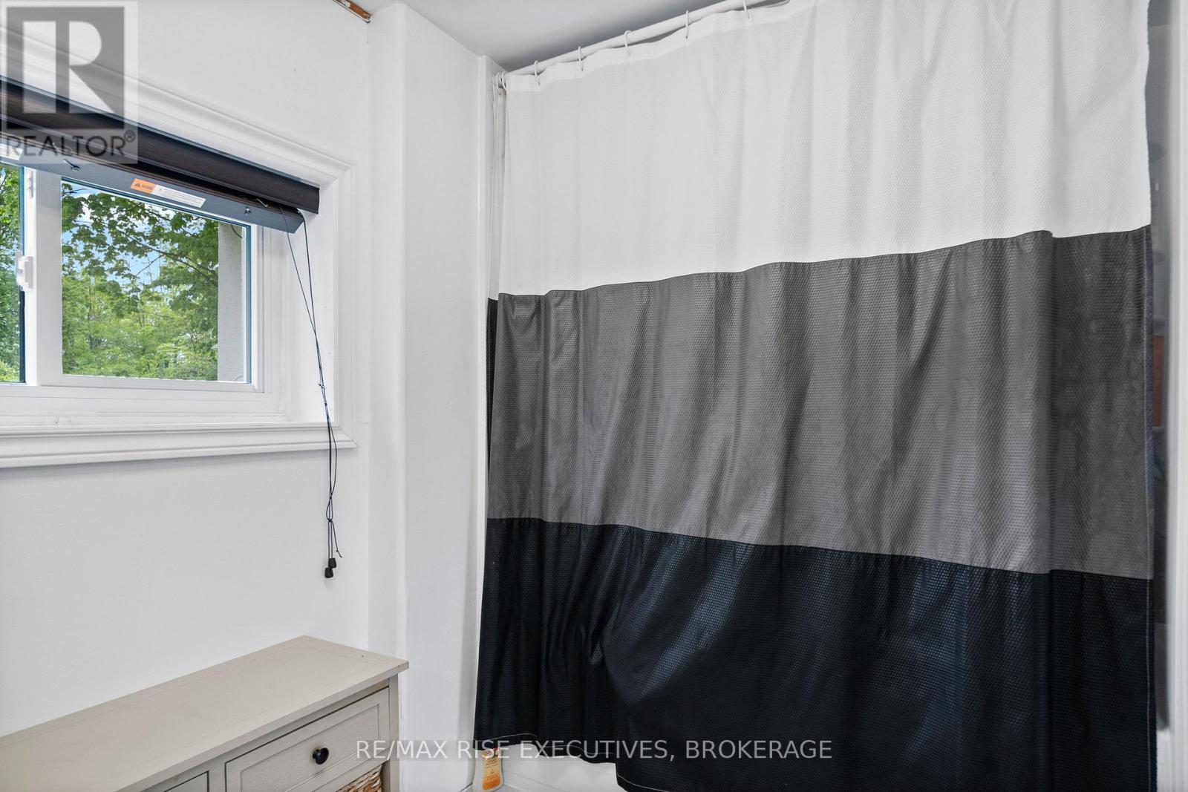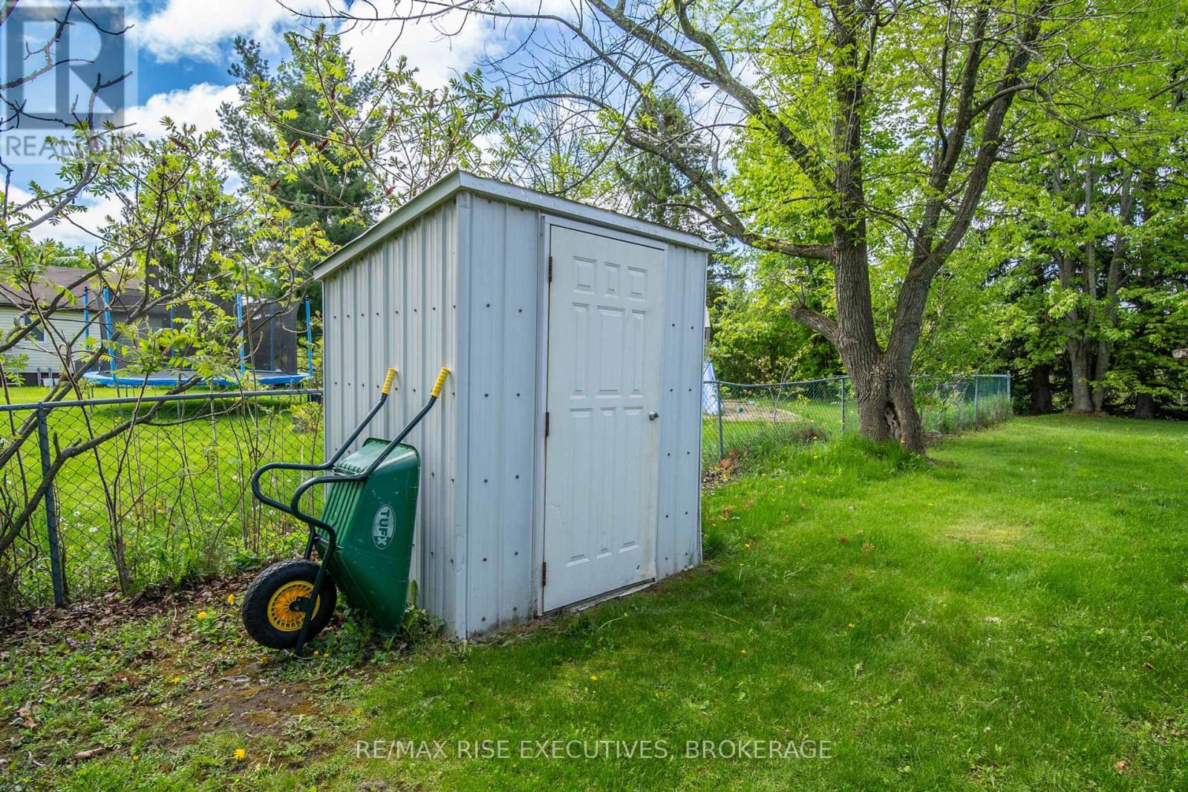2914 Hiscocks Road Front Of Leeds & Seeleys Bay, Ontario K7G 2V4
$434,900
Charming Country Bungalow with Character and Convenience! 2914 Hiscocks Road is a unique, single-level home nestled on a beautifully treed lot just minutes from Gananoque. This three-bedroom bungalow offers 1,486 sq/ft of carpet-free living space and blends comfort with country charm, featuring exposed wood beams, a brick archway, and thoughtful finishes throughout. The kitchen is equipped with stainless steel appliances and a propane stove, perfect for home cooking. The open-concept living and dining areas provide an inviting space to relax or entertain. The spacious primary bedroom includes a walk-in closet and a private patio door walkout to its own deck - ideal for enjoying quiet mornings or starry evenings. Outdoors, you'll find a lush and private yard with multiple sheds and an outbuilding with the potential to become a workshop or garage. The homes roof was re-shingled in 2020, adding peace of mind. Located just a short drive to the shops, restaurants, and conveniences of Gananoque and easy access to Hwy 401. Whether you're looking to downsize or buy your first home, this one-of-a-kind property offers charm, space, and privacy. Book your showing today! (id:28469)
Property Details
| MLS® Number | X12166004 |
| Property Type | Single Family |
| Community Name | 02 - Front of Leeds & Seeleys Bay |
| Features | Flat Site, Lane |
| Parking Space Total | 5 |
| Structure | Deck, Patio(s), Outbuilding |
Building
| Bathroom Total | 1 |
| Bedrooms Above Ground | 3 |
| Bedrooms Total | 3 |
| Amenities | Fireplace(s) |
| Appliances | Water Heater - Tankless, Water Softener, Dryer, Microwave, Washer, Refrigerator |
| Architectural Style | Bungalow |
| Construction Style Attachment | Detached |
| Exterior Finish | Vinyl Siding |
| Fire Protection | Smoke Detectors |
| Fireplace Present | Yes |
| Fireplace Total | 1 |
| Foundation Type | Block |
| Heating Fuel | Propane |
| Heating Type | Forced Air |
| Stories Total | 1 |
| Size Interior | 1,100 - 1,500 Ft2 |
| Type | House |
Parking
| No Garage |
Land
| Acreage | No |
| Sewer | Septic System |
| Size Depth | 198 Ft |
| Size Frontage | 133 Ft ,7 In |
| Size Irregular | 133.6 X 198 Ft |
| Size Total Text | 133.6 X 198 Ft |
Rooms
| Level | Type | Length | Width | Dimensions |
|---|---|---|---|---|
| Main Level | Foyer | 3.03 m | 2.29 m | 3.03 m x 2.29 m |
| Main Level | Kitchen | 4.03 m | 3.6 m | 4.03 m x 3.6 m |
| Main Level | Dining Room | 3 m | 5.12 m | 3 m x 5.12 m |
| Main Level | Living Room | 3.01 m | 6.59 m | 3.01 m x 6.59 m |
| Main Level | Primary Bedroom | 6.49 m | 5.84 m | 6.49 m x 5.84 m |
| Main Level | Bedroom 2 | 2.8 m | 3.34 m | 2.8 m x 3.34 m |
| Main Level | Bedroom 3 | 3.89 m | 3.33 m | 3.89 m x 3.33 m |
| Main Level | Bathroom | 2.74 m | 3.28 m | 2.74 m x 3.28 m |
| Main Level | Utility Room | 3.02 m | 2.92 m | 3.02 m x 2.92 m |
Utilities
| Cable | Installed |




















































