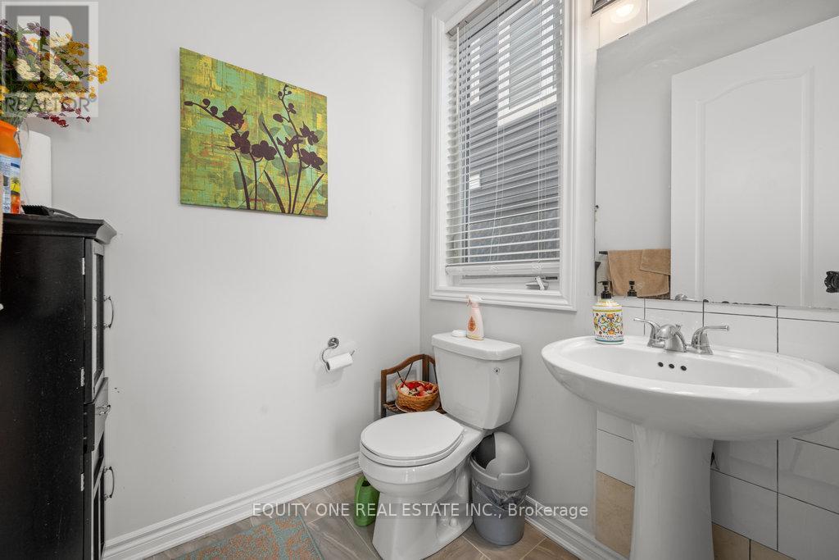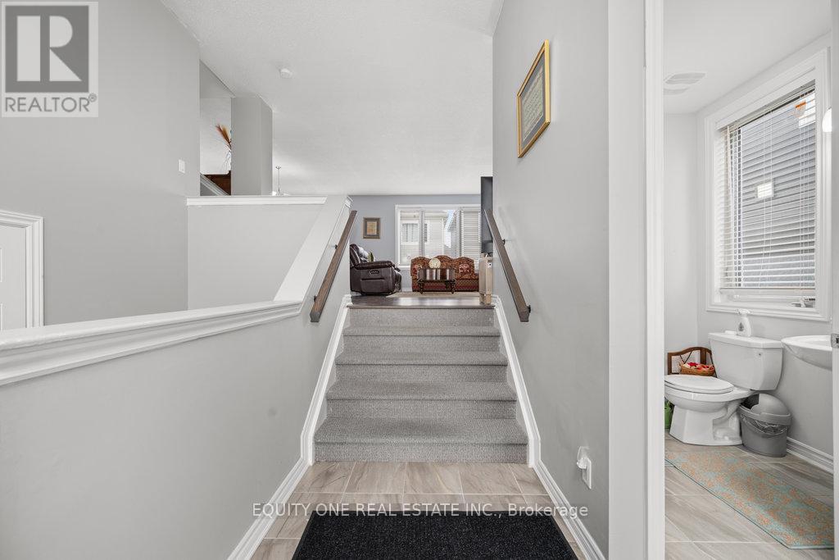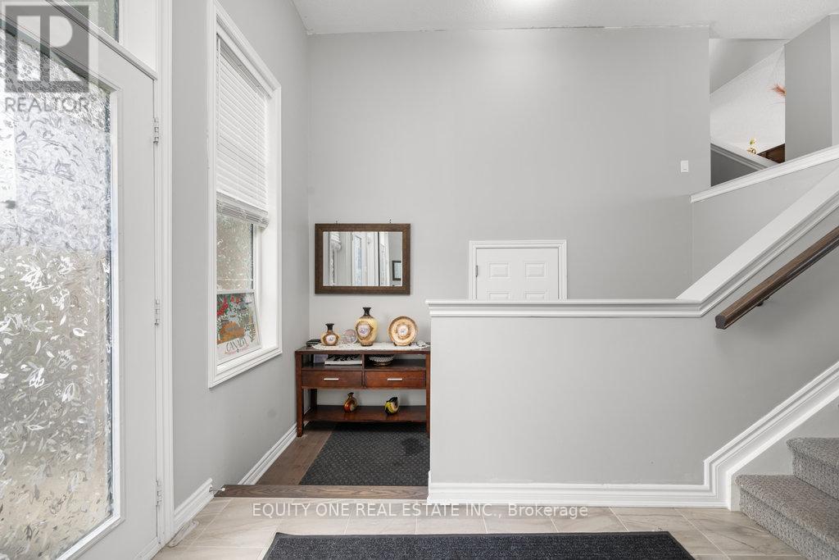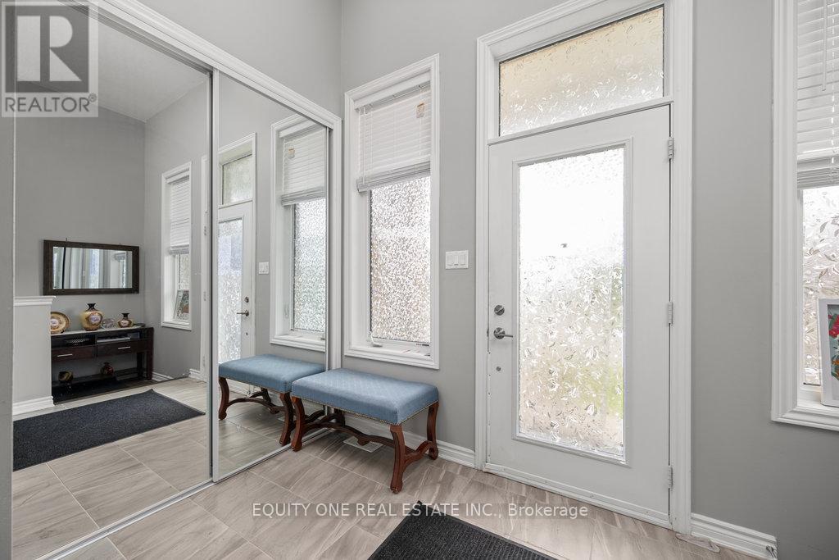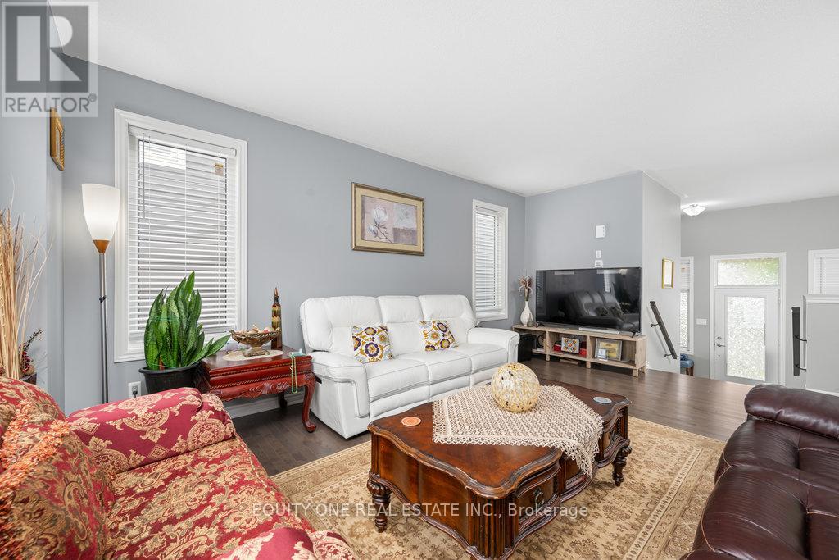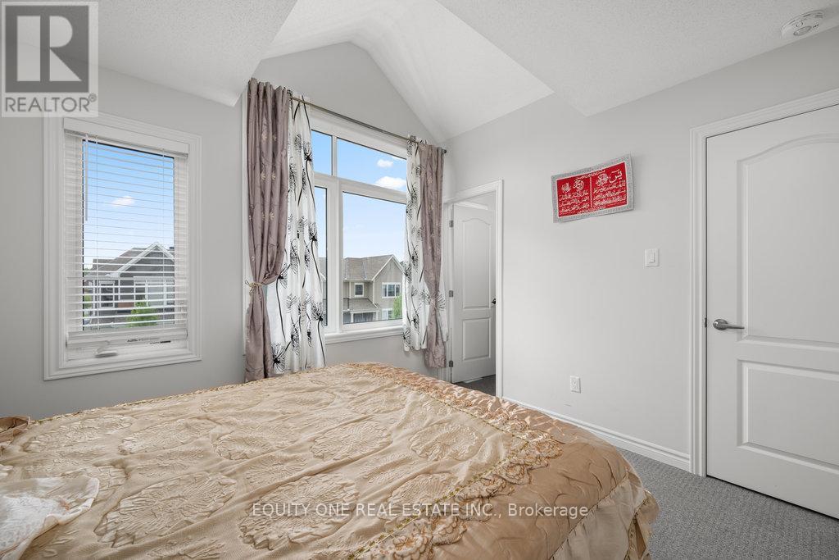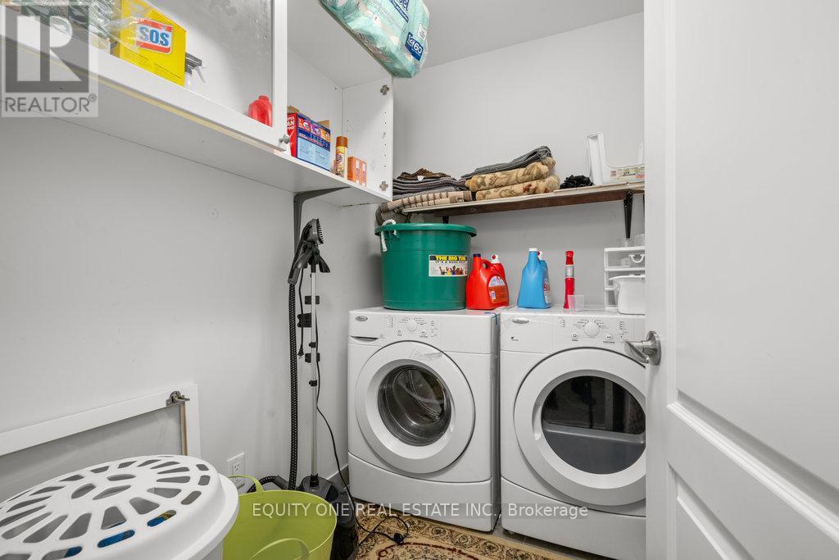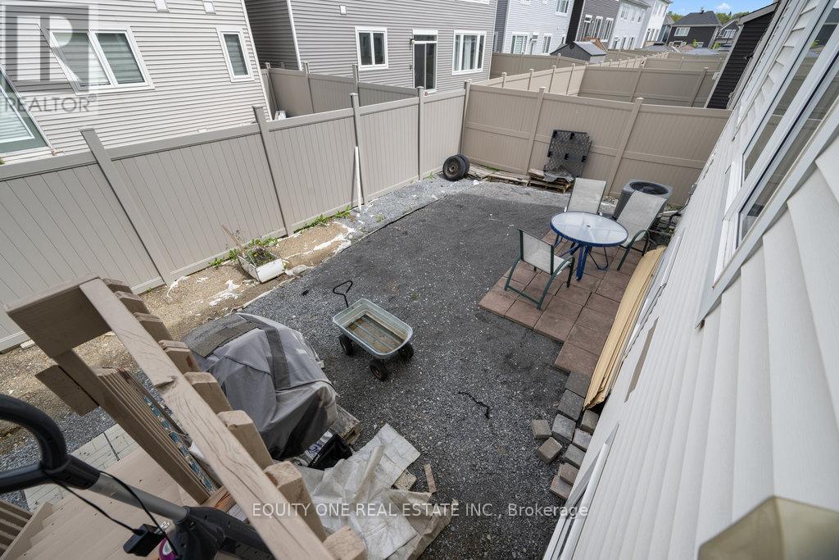3 Bedroom
4 Bathroom
2,000 - 2,500 ft2
Central Air Conditioning
Forced Air
$849,900
Welcome to this beautifully designed detached 2-storey home offering the perfect blend of comfort, style, and functionality. Boasting 3 spacious bedrooms and 4 bathrooms, this home is ideal for families seeking space and convenience. Step into the large, inviting entrance that provides immediate access to a stylish powder room perfect for guests. Just a few steps up, you'll find a bright and airy open-concept living room, dining area, and kitchen. Bathed in natural light, this space features plenty of cabinetry, stainless steel appliances, a central island with a breakfast bar, and seamless flow for everyday living and entertaining. Another short set of stairs leads to a cozy and private family room, complete with walkout access to a second-floor balcony, the ideal spot to enjoy your morning coffee or unwind in the evening. Upstairs, you'll discover three generously sized bedrooms, including a primary suite with a 3-piece ensuite. A full bathroom and a convenient laundry room complete this level, offering practicality and comfort.The finished lower level provides additional living space with a spacious recreation room and a full bathroom perfect for a home office, playroom, or guest suite. Located close to shopping, restaurants, schools, parks, and more, this home combines a prime location with thoughtful design. Don't miss the opportunity to make it yours! (id:28469)
Property Details
|
MLS® Number
|
X12170595 |
|
Property Type
|
Single Family |
|
Neigbourhood
|
Chapel Hill South |
|
Community Name
|
2012 - Chapel Hill South - Orleans Village |
|
Parking Space Total
|
4 |
Building
|
Bathroom Total
|
4 |
|
Bedrooms Above Ground
|
3 |
|
Bedrooms Total
|
3 |
|
Age
|
0 To 5 Years |
|
Appliances
|
Blinds, Dishwasher, Dryer, Garage Door Opener, Hood Fan, Stove, Washer, Refrigerator |
|
Basement Development
|
Finished |
|
Basement Type
|
Full (finished) |
|
Construction Style Attachment
|
Detached |
|
Cooling Type
|
Central Air Conditioning |
|
Exterior Finish
|
Brick, Vinyl Siding |
|
Foundation Type
|
Poured Concrete |
|
Half Bath Total
|
1 |
|
Heating Fuel
|
Natural Gas |
|
Heating Type
|
Forced Air |
|
Stories Total
|
2 |
|
Size Interior
|
2,000 - 2,500 Ft2 |
|
Type
|
House |
|
Utility Water
|
Municipal Water |
Parking
Land
|
Acreage
|
No |
|
Sewer
|
Sanitary Sewer |
|
Size Depth
|
21 Ft |
|
Size Frontage
|
12 Ft ,9 In |
|
Size Irregular
|
12.8 X 21 Ft |
|
Size Total Text
|
12.8 X 21 Ft |
|
Zoning Description
|
R3yy |
Rooms
| Level |
Type |
Length |
Width |
Dimensions |
|
Second Level |
Laundry Room |
2.164 m |
1.584 m |
2.164 m x 1.584 m |
|
Second Level |
Family Room |
5.608 m |
4.876 m |
5.608 m x 4.876 m |
|
Second Level |
Primary Bedroom |
4.602 m |
3.81 m |
4.602 m x 3.81 m |
|
Second Level |
Bathroom |
2.843 m |
1.341 m |
2.843 m x 1.341 m |
|
Second Level |
Bedroom 2 |
3.413 m |
2.956 m |
3.413 m x 2.956 m |
|
Second Level |
Bedroom 3 |
3.2 m |
3.596 m |
3.2 m x 3.596 m |
|
Second Level |
Bathroom |
3.413 m |
1.645 m |
3.413 m x 1.645 m |
|
Lower Level |
Family Room |
5.455 m |
4.114 m |
5.455 m x 4.114 m |
|
Lower Level |
Bathroom |
2.377 m |
1.219 m |
2.377 m x 1.219 m |
|
Main Level |
Living Room |
5.669 m |
4.358 m |
5.669 m x 4.358 m |
|
Main Level |
Kitchen |
4.572 m |
2 m |
4.572 m x 2 m |
|
Main Level |
Dining Room |
4.541 m |
2.468 m |
4.541 m x 2.468 m |





