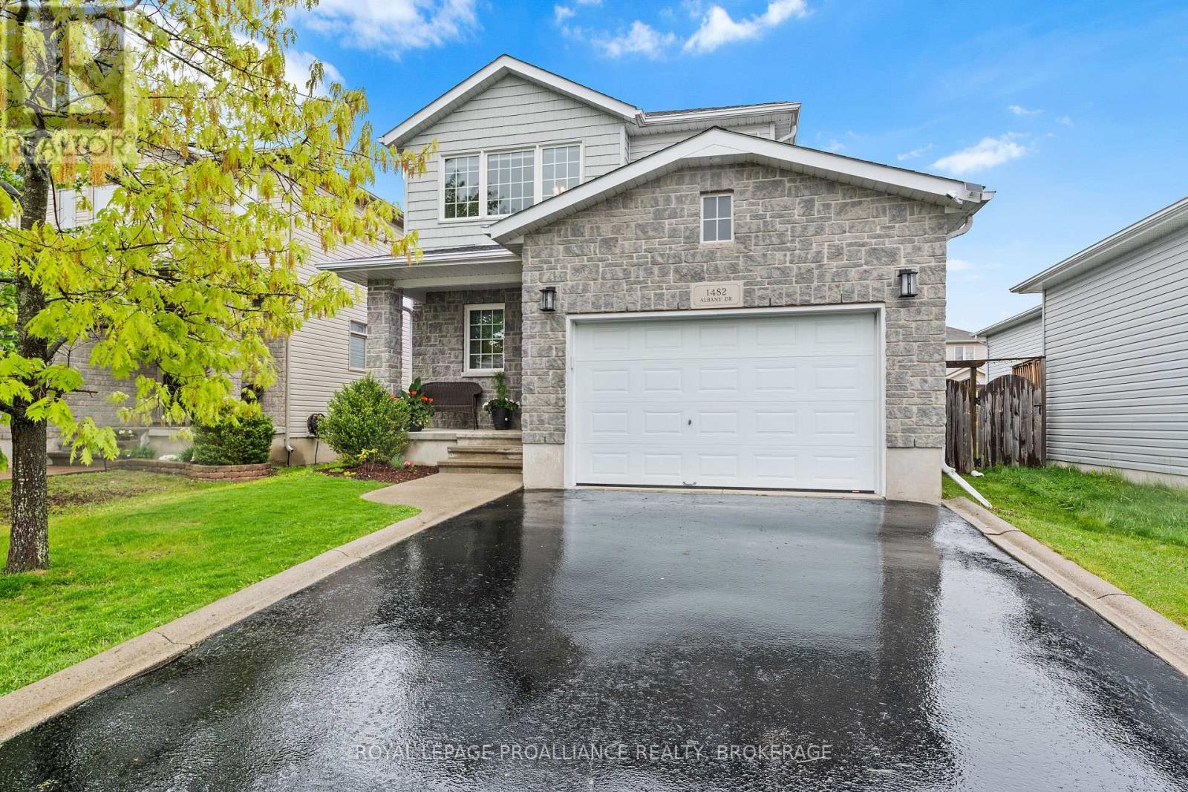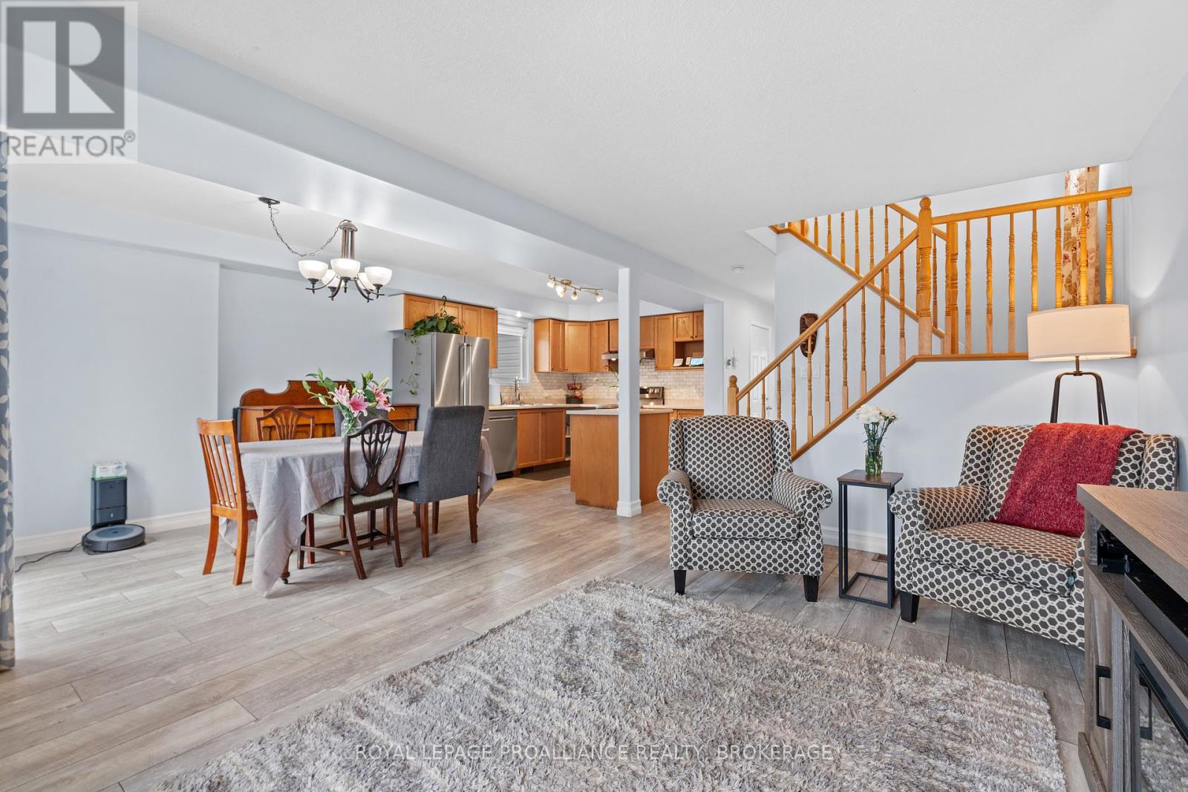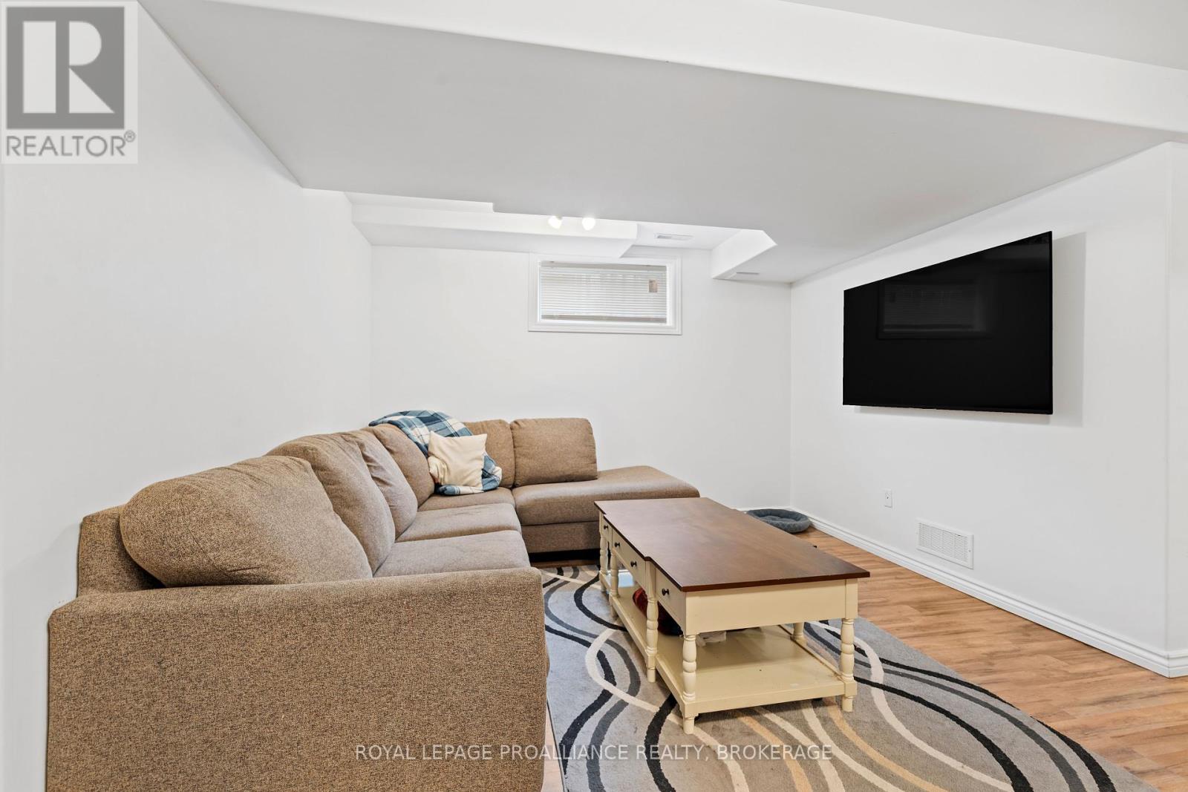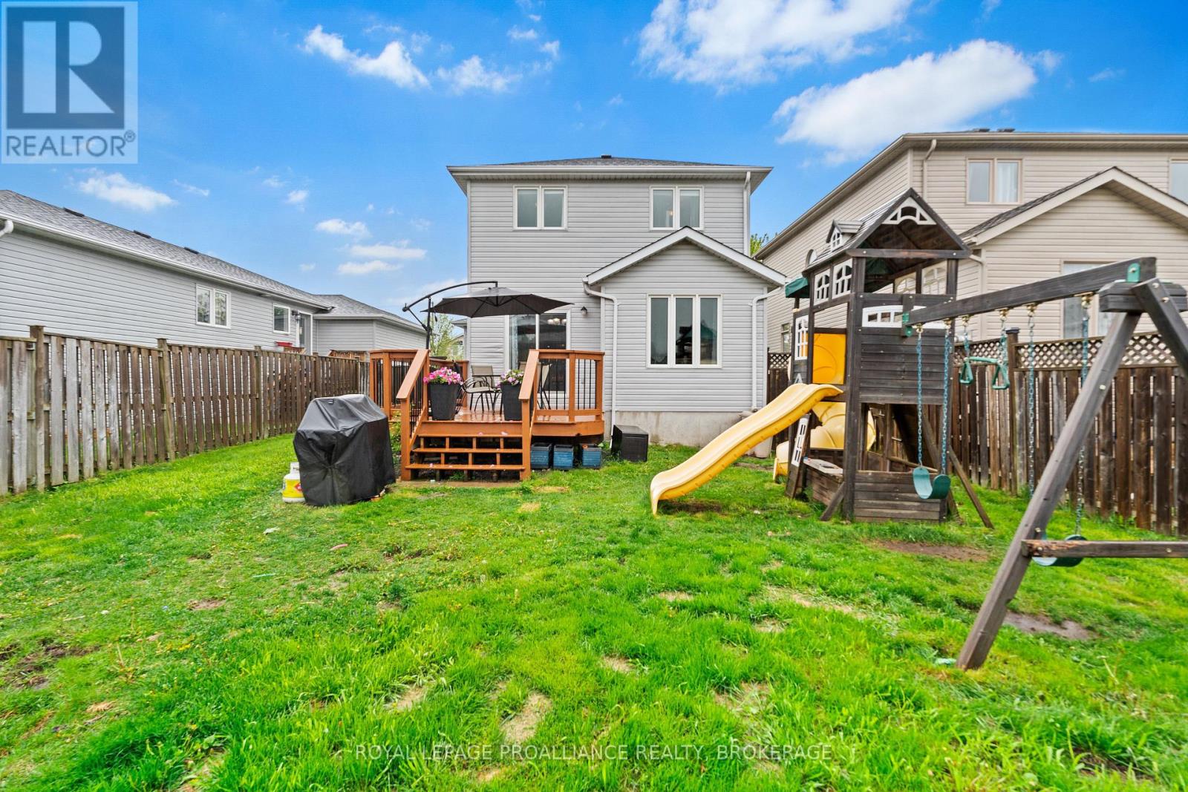1482 Albany Drive Kingston, Ontario K7P 0B8
3 Bedroom
4 Bathroom
1,100 - 1,500 ft2
Central Air Conditioning
Forced Air
$650,000
A great family home in a sought after neighbourhood in a great school district. Open concept main floor featuring newer laminate flooring throughout, a generous front foyer with a convenient powder room. Patio door to the deck and fenced backyard. Direct garage entry. Upper level offers a very generous master with 4 piece bath & walk-in closet. Two secondary bedrooms & a 4 piece bath. Carpet throughout the upper level and staircase. Basement is fully finished except for mechanical area. Rough-in for a shower in the combined bathroom/laundry room. (id:28469)
Property Details
| MLS® Number | X12169974 |
| Property Type | Single Family |
| Neigbourhood | Cataraqui Woods |
| Community Name | 42 - City Northwest |
| Parking Space Total | 3 |
| Structure | Deck, Porch |
Building
| Bathroom Total | 4 |
| Bedrooms Above Ground | 3 |
| Bedrooms Total | 3 |
| Age | 6 To 15 Years |
| Appliances | Garage Door Opener Remote(s), Water Heater, Water Meter, Dishwasher, Dryer, Stove, Washer, Refrigerator |
| Basement Development | Finished |
| Basement Type | Full (finished) |
| Construction Style Attachment | Detached |
| Cooling Type | Central Air Conditioning |
| Exterior Finish | Stone, Vinyl Siding |
| Fire Protection | Smoke Detectors |
| Foundation Type | Poured Concrete |
| Half Bath Total | 2 |
| Heating Fuel | Natural Gas |
| Heating Type | Forced Air |
| Stories Total | 2 |
| Size Interior | 1,100 - 1,500 Ft2 |
| Type | House |
| Utility Water | Municipal Water |
Parking
| Attached Garage | |
| Garage |
Land
| Acreage | No |
| Sewer | Sanitary Sewer |
| Size Depth | 105 Ft |
| Size Frontage | 40 Ft ,1 In |
| Size Irregular | 40.1 X 105 Ft |
| Size Total Text | 40.1 X 105 Ft |
| Zoning Description | R2 28 |
Rooms
| Level | Type | Length | Width | Dimensions |
|---|---|---|---|---|
| Basement | Recreational, Games Room | 5.73 m | 4.93 m | 5.73 m x 4.93 m |
| Basement | Laundry Room | 3.47 m | 2.8 m | 3.47 m x 2.8 m |
| Main Level | Kitchen | 3.23 m | 2.86 m | 3.23 m x 2.86 m |
| Main Level | Dining Room | 3.23 m | 2.86 m | 3.23 m x 2.86 m |
| Main Level | Great Room | 4.96 m | 3.2 m | 4.96 m x 3.2 m |
| Upper Level | Primary Bedroom | 4.2 m | 3.69 m | 4.2 m x 3.69 m |
| Upper Level | Bedroom | 3.38 m | 2.52 m | 3.38 m x 2.52 m |
| Upper Level | Bedroom | 3.23 m | 2.46 m | 3.23 m x 2.46 m |
Utilities
| Cable | Available |
| Electricity | Installed |
| Sewer | Installed |










































