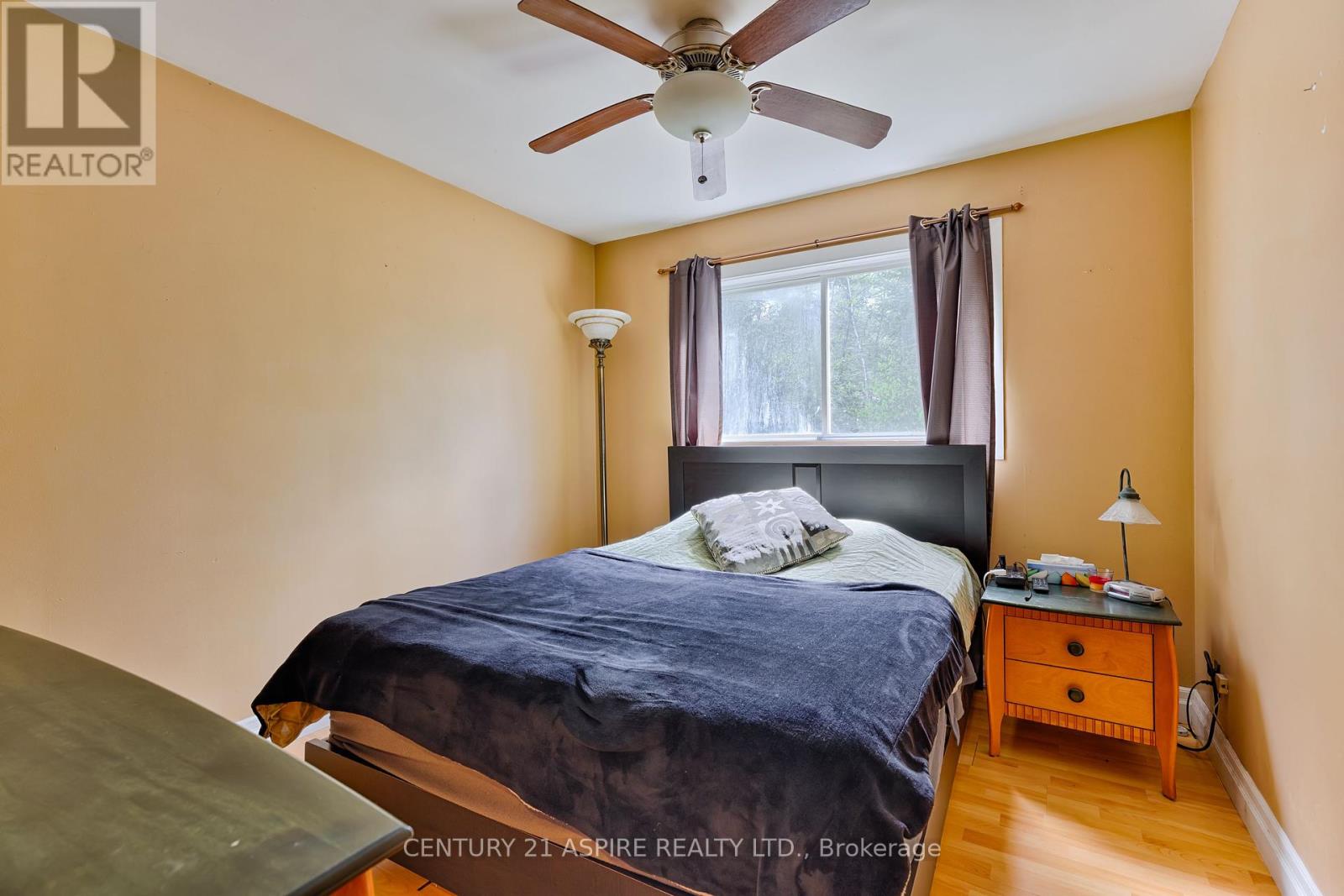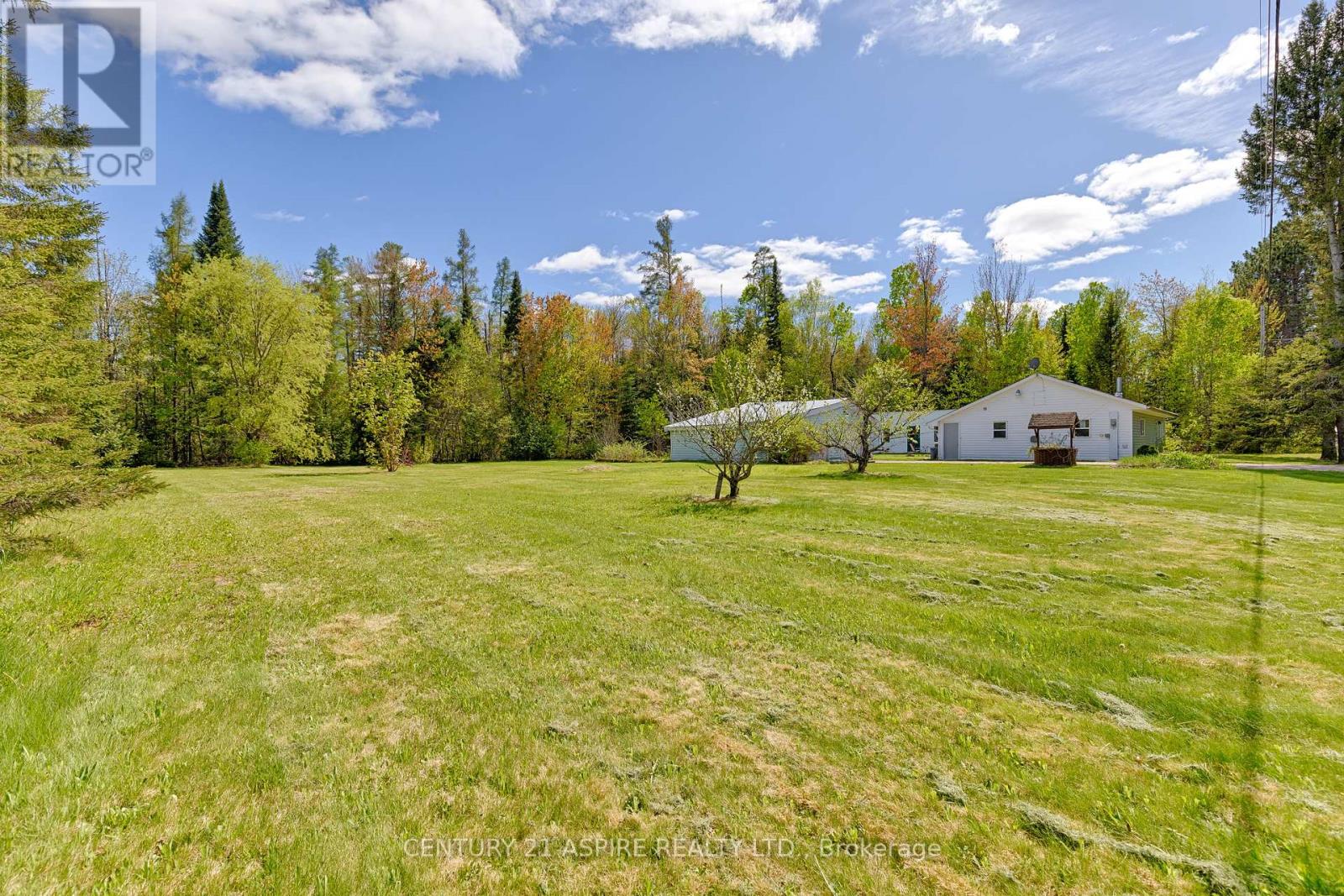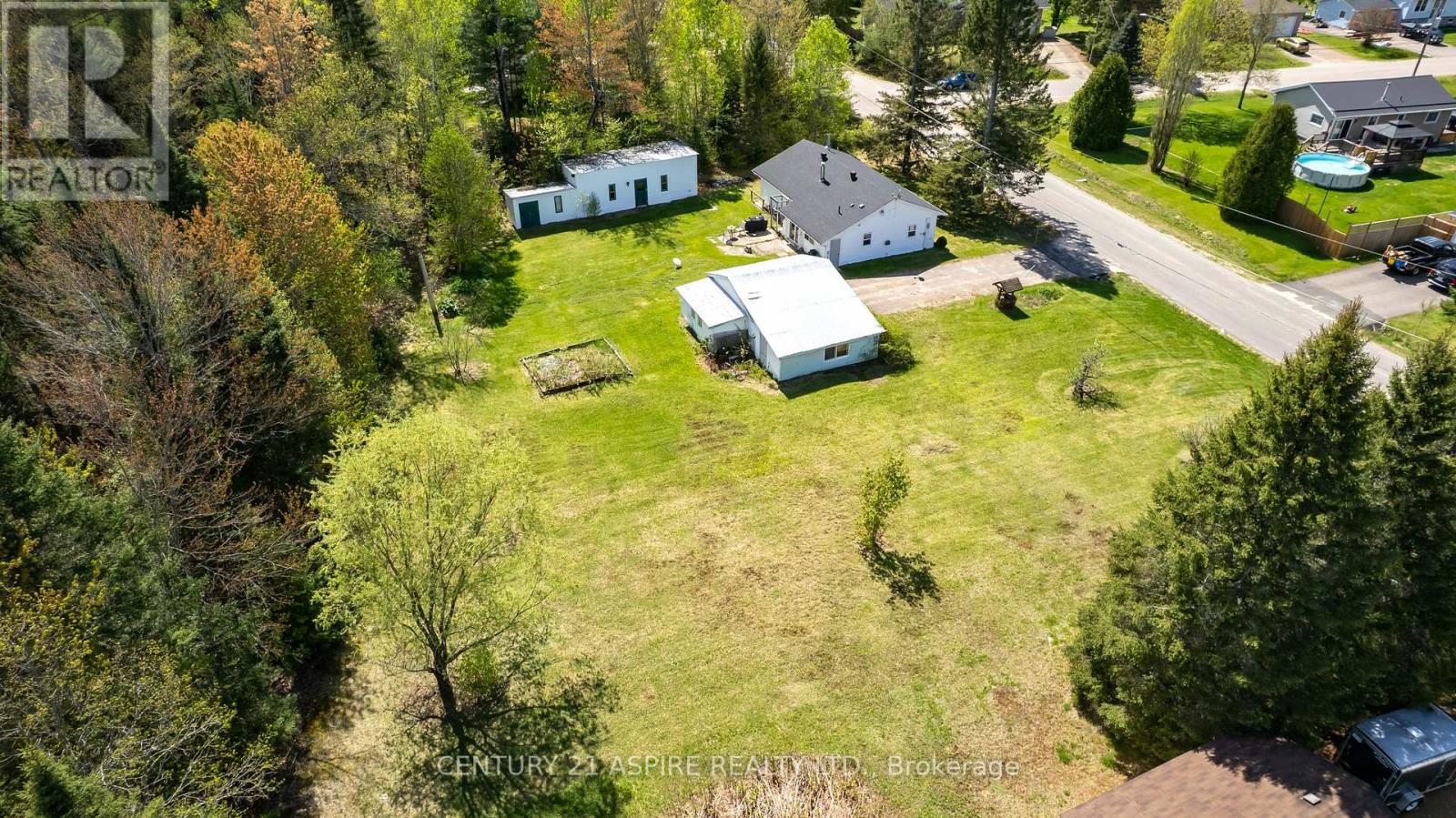34 Chemainus Street Laurentian Hills, Ontario K0J 1J0
$259,900
Welcome to 34 Chemainus Street! A perfect opportunity for first-time buyers or those looking to downsize in the peaceful community of Chalk River. Situated on a spacious and private double lot surrounded by mature trees, this 2-bedroom home offers comfort, functionality, and room to grow. Step inside to find a cozy living room featuring a woodstove, perfect for relaxing evenings. The home has been recently updated with efficient gas forced air heating for year-round comfort. A standout feature of this property is the oversized garage and expansive workshop, ideal for hobbyists, DIYers, or anyone in need of extra storage or workspace. Located just a short drive from AECL / CNL and Garrison Petawawa, this home combines affordability with convenience. Don't miss your chance to own a little piece of privacy and potential in Chalk River. Book your showing today and start your journey to homeownership! 24 hr irrevocable required on all written offers. (id:28469)
Property Details
| MLS® Number | X12169679 |
| Property Type | Single Family |
| Community Name | 511 - Chalk River and Laurentian Hills South |
| Parking Space Total | 5 |
| Structure | Shed |
Building
| Bathroom Total | 1 |
| Bedrooms Above Ground | 2 |
| Bedrooms Total | 2 |
| Appliances | Dryer, Stove, Washer, Refrigerator |
| Architectural Style | Bungalow |
| Construction Style Attachment | Detached |
| Cooling Type | Central Air Conditioning |
| Exterior Finish | Vinyl Siding |
| Fireplace Present | Yes |
| Fireplace Total | 1 |
| Fireplace Type | Woodstove |
| Foundation Type | Concrete |
| Heating Fuel | Natural Gas |
| Heating Type | Forced Air |
| Stories Total | 1 |
| Size Interior | 700 - 1,100 Ft2 |
| Type | House |
Parking
| Detached Garage | |
| Garage |
Land
| Acreage | No |
| Sewer | Septic System |
| Size Depth | 125 Ft |
| Size Frontage | 210 Ft ,7 In |
| Size Irregular | 210.6 X 125 Ft |
| Size Total Text | 210.6 X 125 Ft |
| Zoning Description | Residential |
Rooms
| Level | Type | Length | Width | Dimensions |
|---|---|---|---|---|
| Main Level | Kitchen | 4.26 m | 3.65 m | 4.26 m x 3.65 m |
| Main Level | Dining Room | 4.31 m | 2.43 m | 4.31 m x 2.43 m |
| Main Level | Living Room | 4.41 m | 3.96 m | 4.41 m x 3.96 m |
| Main Level | Utility Room | 2.76 m | 2.66 m | 2.76 m x 2.66 m |
| Main Level | Primary Bedroom | 3.35 m | 2.76 m | 3.35 m x 2.76 m |
| Main Level | Bedroom | 3.65 m | 2.13 m | 3.65 m x 2.13 m |










































