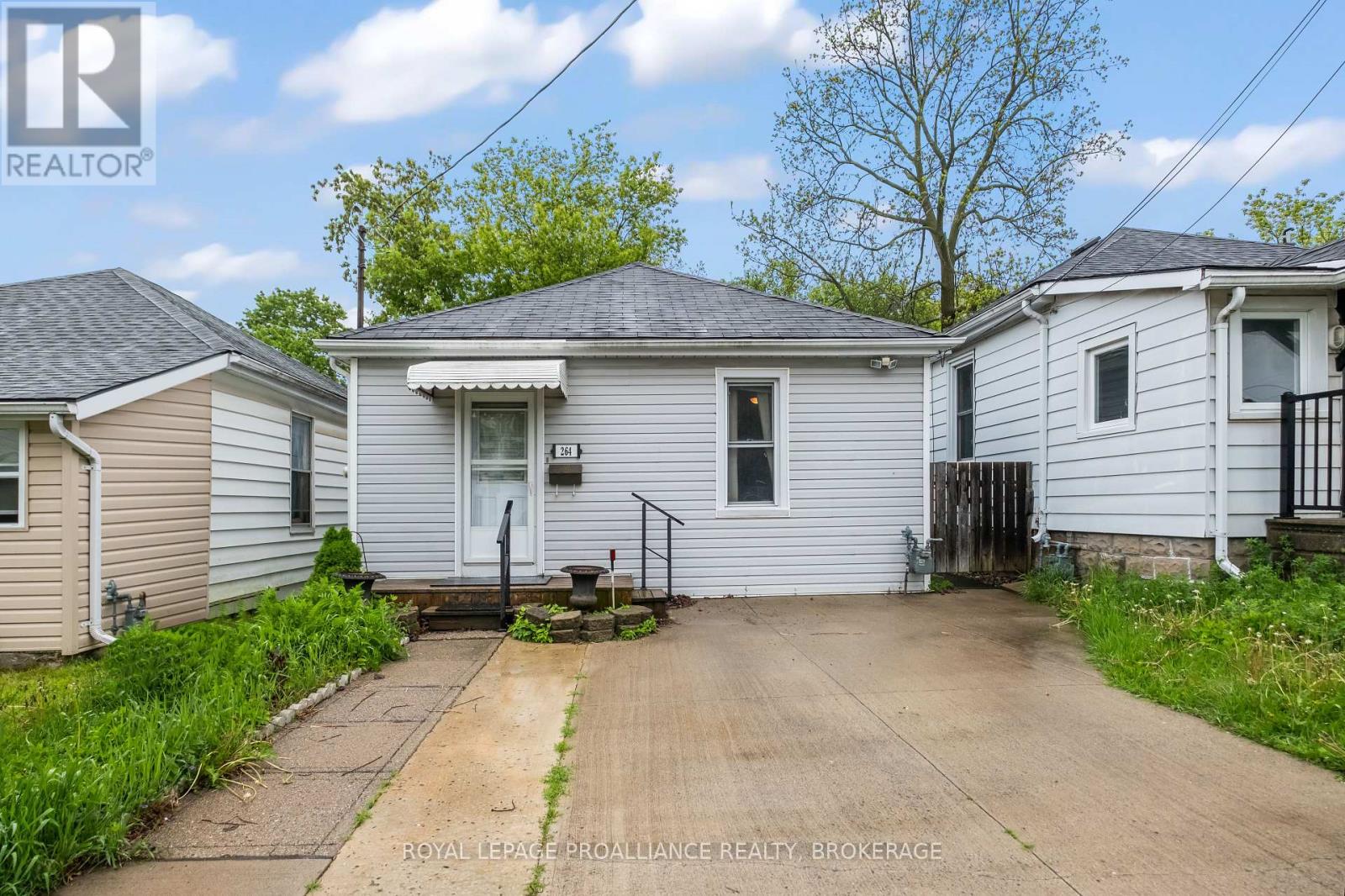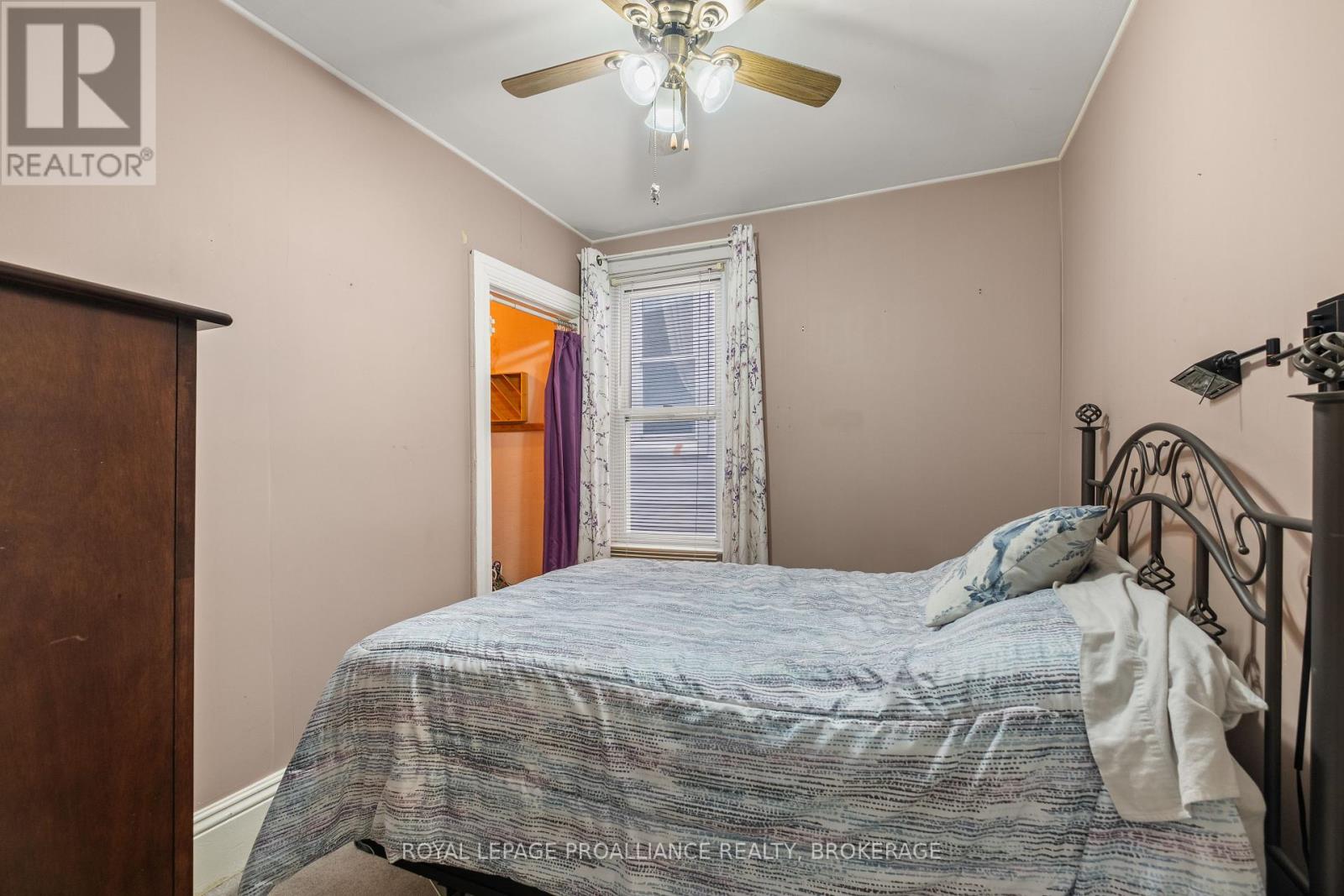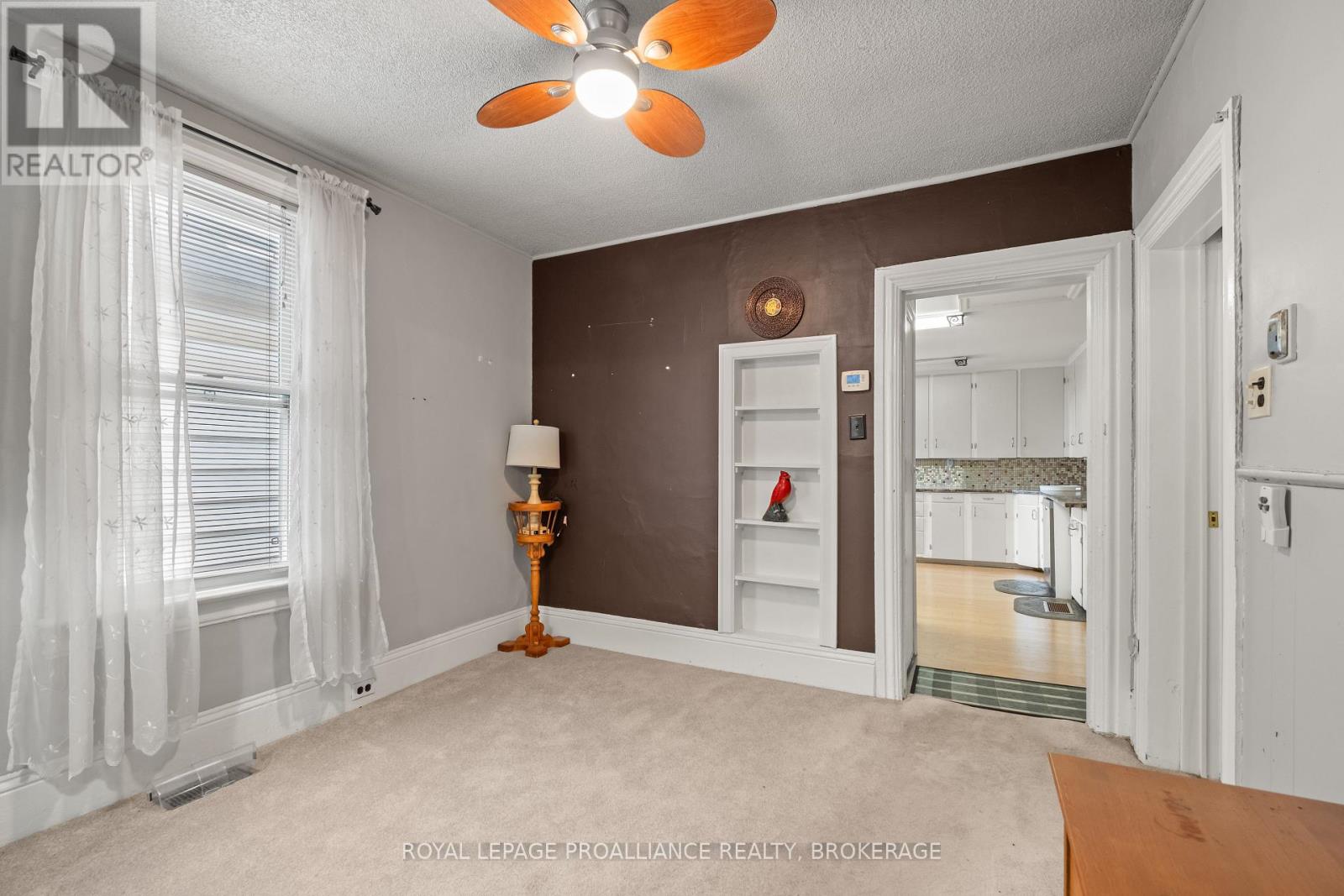2 Bedroom
1 Bathroom
700 - 1,100 ft2
Bungalow
Central Air Conditioning
Forced Air
$399,900
Looking for a home that's just the right mix of cozy charm, downtown buzz, and backyard oasis? This 2 bedroom, 1 bath bungalow in the heart of Kingston isn't one to miss. Inside, you'll find updated appliances (yes, the good kind), a lovingly maintained interior, and all the cozy, feel-good vibes. Outside? Oh, it's a whole vibe-think lush gardens, a charming little pond (frogs optional), and the kind of backyard that begs for fairy lights, brunches, and spontaneous get togethers. But wait-it gets better. This cutie comes with TWO parking spaces. Yes, two! On this street, that's like finding a unicorn riding a bicycle. No more parallel parking drama or circling the block for eternity. You're a hop, skip, and a coffee away from Queen's University, KGH, waterfront strolls, amazing local eats, and shops that make your Pinterest board jealous. Compact in size, bursting with personality, and ready for its next adventure-could it be yours. (id:28469)
Property Details
|
MLS® Number
|
X12175650 |
|
Property Type
|
Single Family |
|
Community Name
|
22 - East of Sir John A. Blvd |
|
Parking Space Total
|
2 |
Building
|
Bathroom Total
|
1 |
|
Bedrooms Above Ground
|
2 |
|
Bedrooms Total
|
2 |
|
Appliances
|
Water Heater, Dishwasher, Dryer, Stove, Washer, Refrigerator |
|
Architectural Style
|
Bungalow |
|
Basement Development
|
Unfinished |
|
Basement Type
|
Partial (unfinished) |
|
Construction Style Attachment
|
Detached |
|
Cooling Type
|
Central Air Conditioning |
|
Exterior Finish
|
Vinyl Siding |
|
Foundation Type
|
Block |
|
Heating Fuel
|
Natural Gas |
|
Heating Type
|
Forced Air |
|
Stories Total
|
1 |
|
Size Interior
|
700 - 1,100 Ft2 |
|
Type
|
House |
|
Utility Water
|
Municipal Water |
Parking
Land
|
Acreage
|
No |
|
Sewer
|
Sanitary Sewer |
|
Size Depth
|
64 Ft |
|
Size Frontage
|
27 Ft ,6 In |
|
Size Irregular
|
27.5 X 64 Ft |
|
Size Total Text
|
27.5 X 64 Ft |
Rooms
| Level |
Type |
Length |
Width |
Dimensions |
|
Main Level |
Living Room |
3.16 m |
2.89 m |
3.16 m x 2.89 m |
|
Main Level |
Dining Room |
2.74 m |
5.84 m |
2.74 m x 5.84 m |
|
Main Level |
Kitchen |
3.87 m |
5.01 m |
3.87 m x 5.01 m |
|
Main Level |
Bedroom |
3.18 m |
2.42 m |
3.18 m x 2.42 m |
|
Main Level |
Primary Bedroom |
3.16 m |
2.43 m |
3.16 m x 2.43 m |
|
Main Level |
Bathroom |
1.7 m |
1.93 m |
1.7 m x 1.93 m |



































