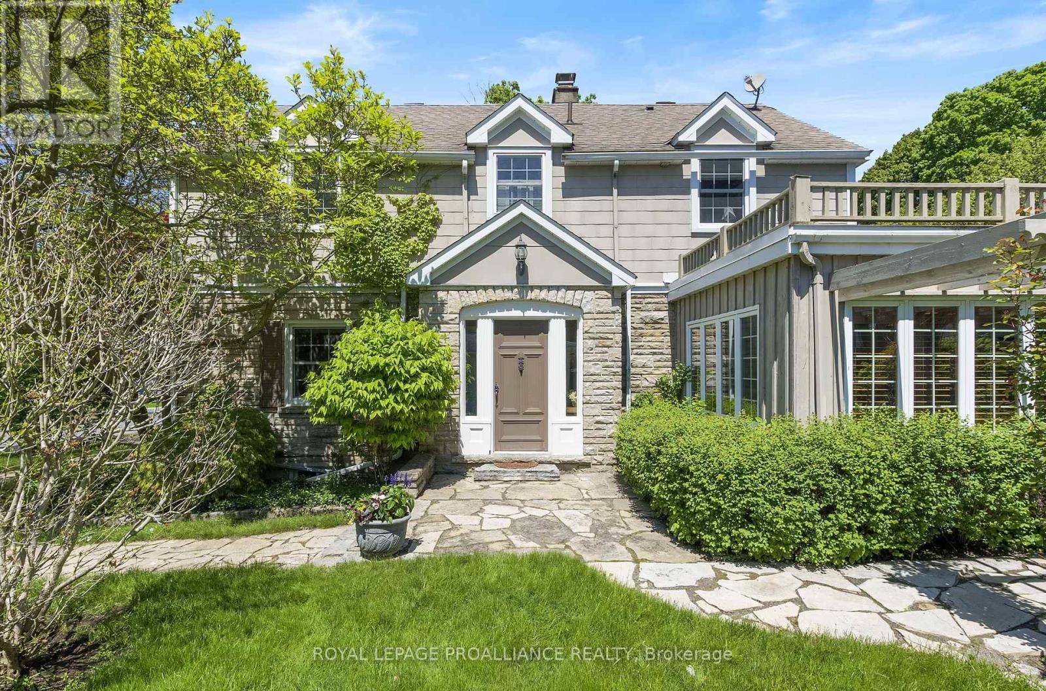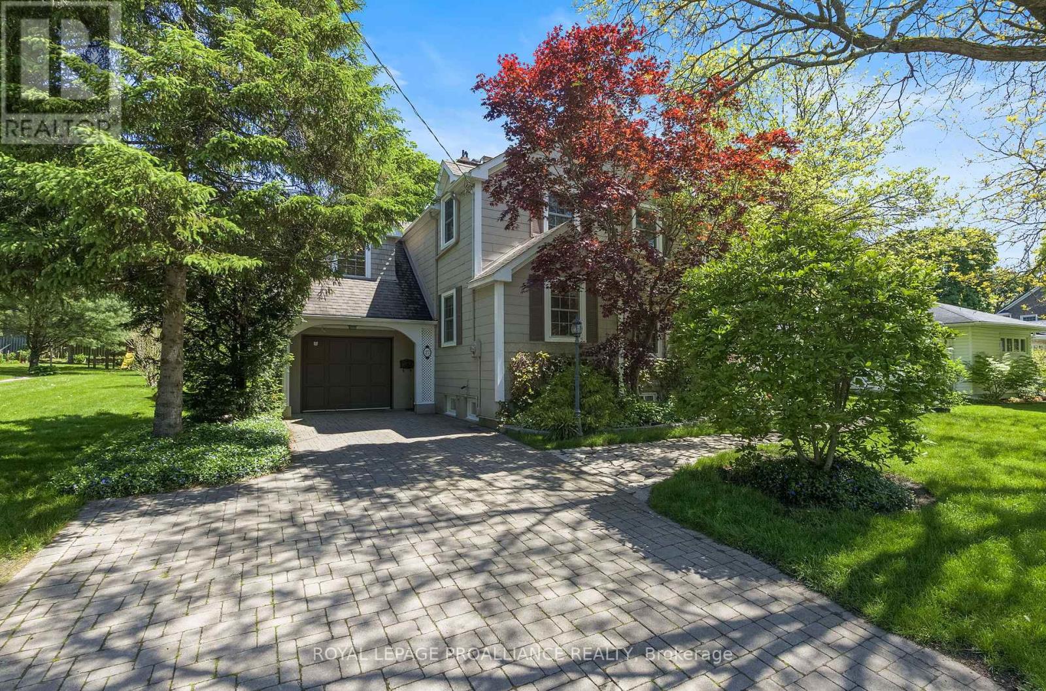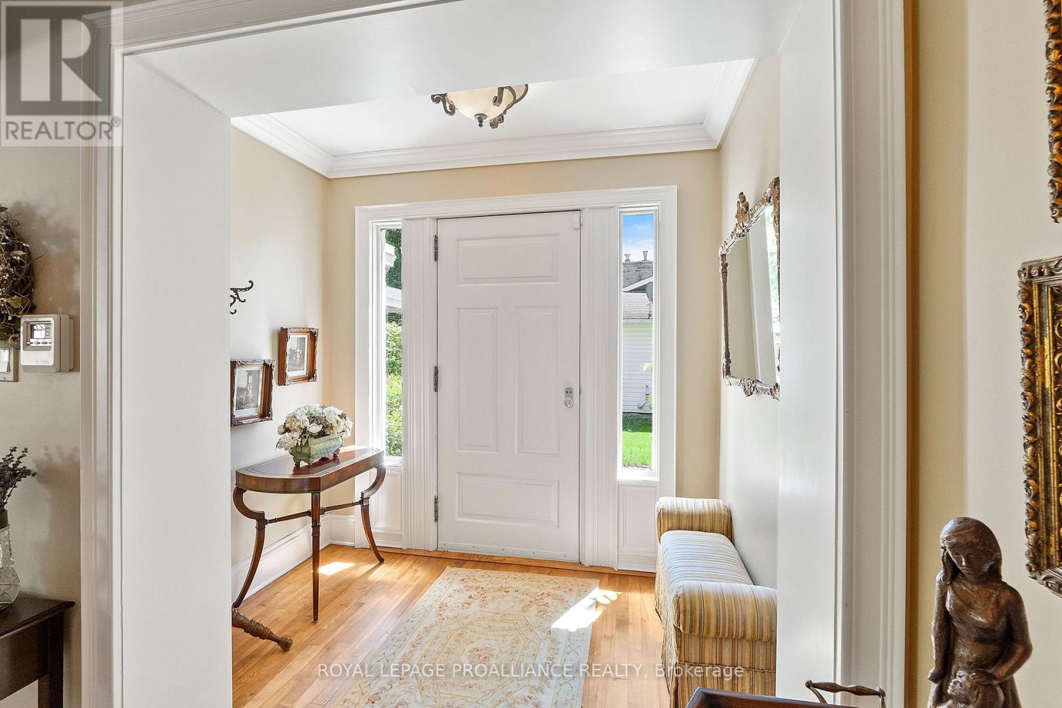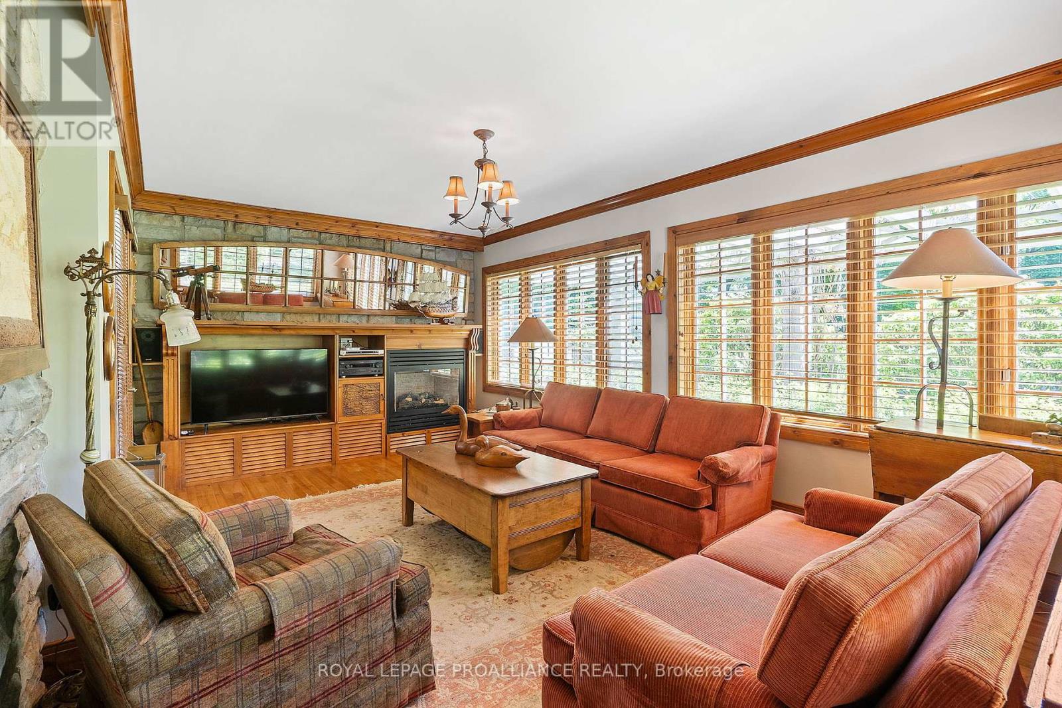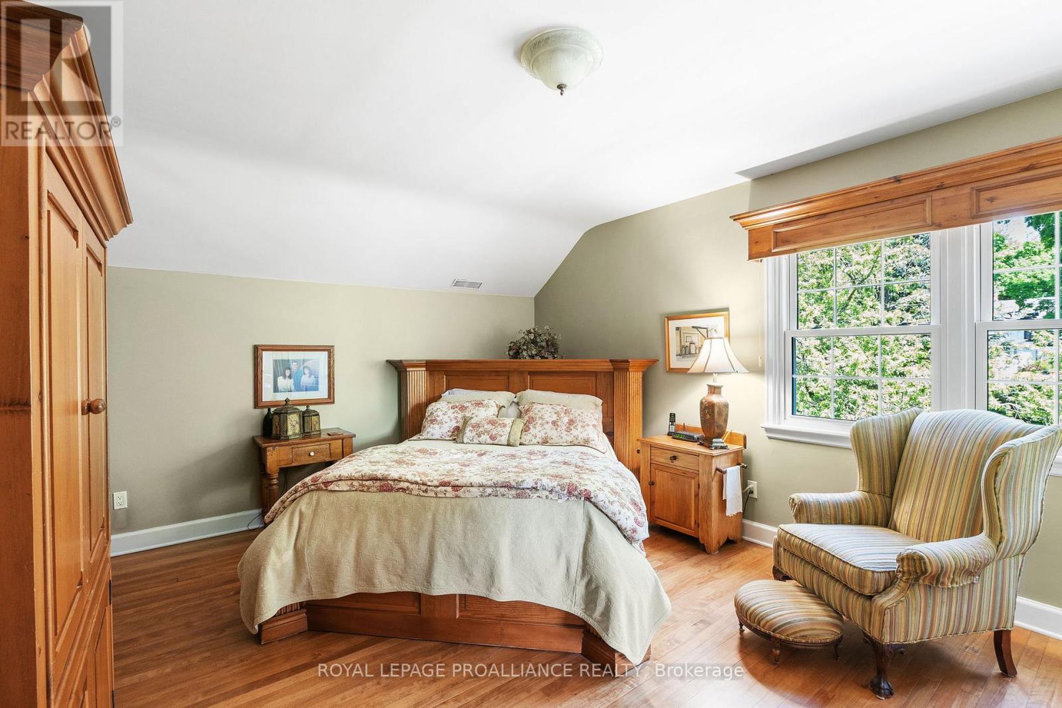27 Cochrane Drive Brockville, Ontario K6V 2Y7
$849,900
Discover an exceptional gem in Brockville's sought-after east end! Nestled on a serene, tree-lined street, this stunning multi level home offers over 2,500 square feet plus timeless elegance and charm. The custom-designed Heritage kitchen boasts exquisite granite countertops, and warm wood flooring. The formal dining room, adorned with French door, opens gracefully to the foyer which leads to the living room complete with a fireplace and built-in cabinetry. Hardwood floors and elegant cove moldings add sophistication to the main level. Relax in the sunlit main-floor family room, where windows provide breathtaking views of the beautifully landscaped lot and covered patio which overlooks the rear gardens. Upstairs, you'll find four spacious bedrooms and a dedicated office space, ideal for work or study. The lower level offers a finished recreation room, convenient 3 pc bath and ample storage. Updated in 2002, the F.A.G. heating system and central air conditioning ensure year-round comfort. Don't miss this opportunity to own one of Brockville's finest homes! Building inspection available upon request (id:28469)
Property Details
| MLS® Number | X12180754 |
| Property Type | Single Family |
| Community Name | 810 - Brockville |
| Parking Space Total | 3 |
Building
| Bathroom Total | 4 |
| Bedrooms Above Ground | 4 |
| Bedrooms Total | 4 |
| Amenities | Fireplace(s) |
| Appliances | Dishwasher, Dryer, Water Heater, Stove, Washer, Refrigerator |
| Basement Development | Partially Finished |
| Basement Type | Full (partially Finished) |
| Construction Style Attachment | Detached |
| Cooling Type | Central Air Conditioning |
| Exterior Finish | Stone |
| Fireplace Present | Yes |
| Fireplace Total | 2 |
| Foundation Type | Concrete |
| Half Bath Total | 1 |
| Heating Fuel | Natural Gas |
| Heating Type | Forced Air |
| Size Interior | 2,500 - 3,000 Ft2 |
| Type | House |
| Utility Water | Municipal Water |
Parking
| Attached Garage | |
| Garage |
Land
| Acreage | No |
| Sewer | Sanitary Sewer |
| Size Depth | 167 Ft ,6 In |
| Size Frontage | 75 Ft |
| Size Irregular | 75 X 167.5 Ft |
| Size Total Text | 75 X 167.5 Ft |
Rooms
| Level | Type | Length | Width | Dimensions |
|---|---|---|---|---|
| Second Level | Office | 2.23 m | 2.52 m | 2.23 m x 2.52 m |
| Second Level | Bedroom 2 | 4.48 m | 3.71 m | 4.48 m x 3.71 m |
| Third Level | Bedroom 3 | 4.43 m | 3.47 m | 4.43 m x 3.47 m |
| Third Level | Bedroom 4 | 3.66 m | 2.93 m | 3.66 m x 2.93 m |
| Third Level | Bathroom | 2.68 m | 1.82 m | 2.68 m x 1.82 m |
| Third Level | Primary Bedroom | 4.48 m | 4.72 m | 4.48 m x 4.72 m |
| Third Level | Bathroom | 3.45 m | 1.82 m | 3.45 m x 1.82 m |
| Lower Level | Recreational, Games Room | 4.21 m | 4.76 m | 4.21 m x 4.76 m |
| Lower Level | Laundry Room | 1.91 m | 3.13 m | 1.91 m x 3.13 m |
| Lower Level | Bathroom | 2.41 m | 1.97 m | 2.41 m x 1.97 m |
| Lower Level | Utility Room | 4.15 m | 7.02 m | 4.15 m x 7.02 m |
| Lower Level | Other | 2.46 m | 1.03 m | 2.46 m x 1.03 m |
| Main Level | Foyer | 2.5 m | 1.61 m | 2.5 m x 1.61 m |
| Main Level | Living Room | 4.18 m | 7.05 m | 4.18 m x 7.05 m |
| Main Level | Family Room | 5.99 m | 3.68 m | 5.99 m x 3.68 m |
| Main Level | Kitchen | 4.34 m | 2.97 m | 4.34 m x 2.97 m |
| Main Level | Dining Room | 4.15 m | 3.78 m | 4.15 m x 3.78 m |
| Other | Bathroom | 1.24 m | 1.97 m | 1.24 m x 1.97 m |

