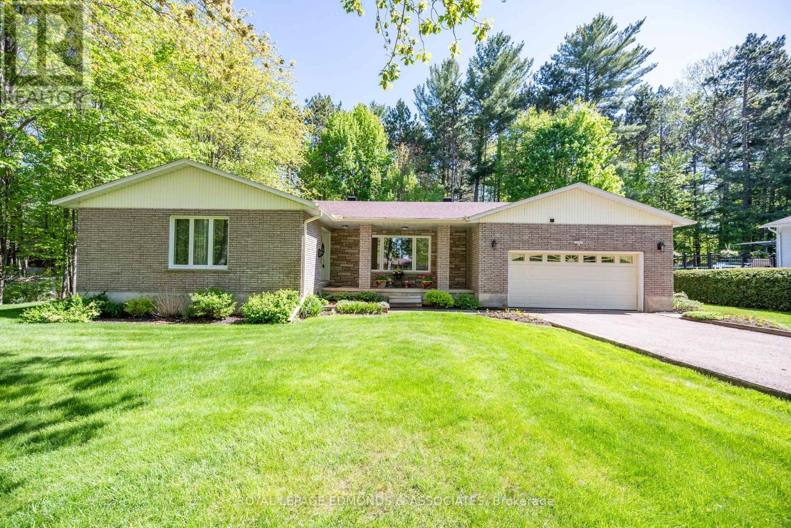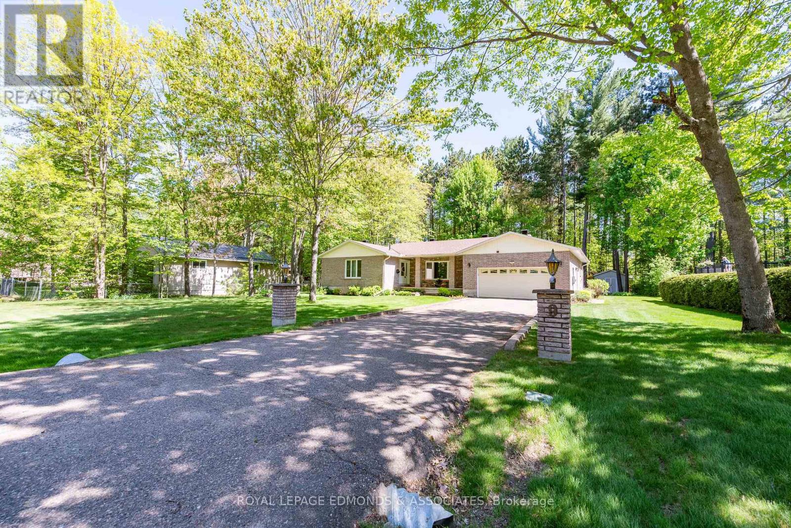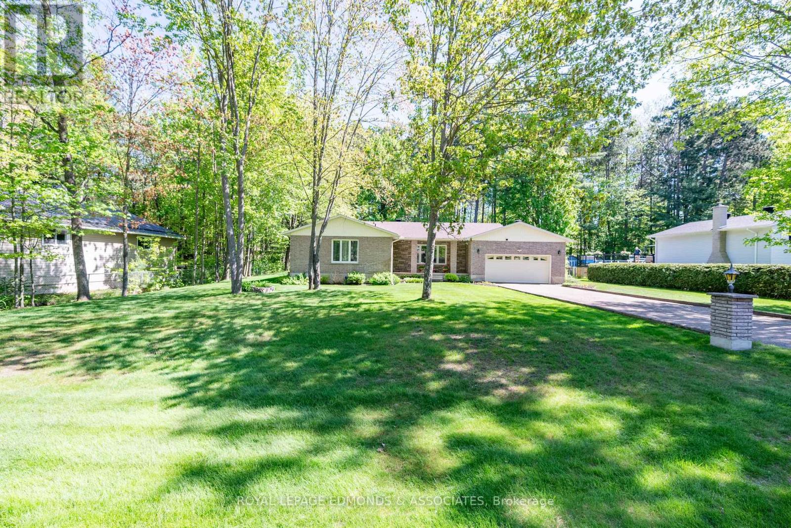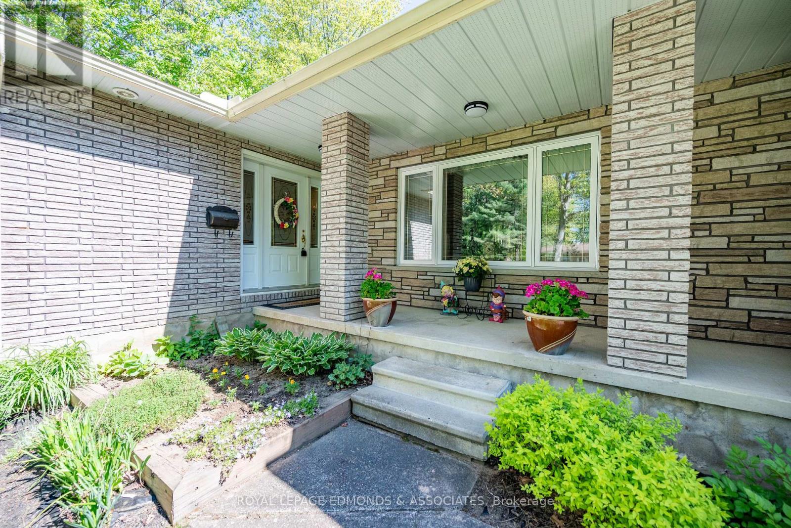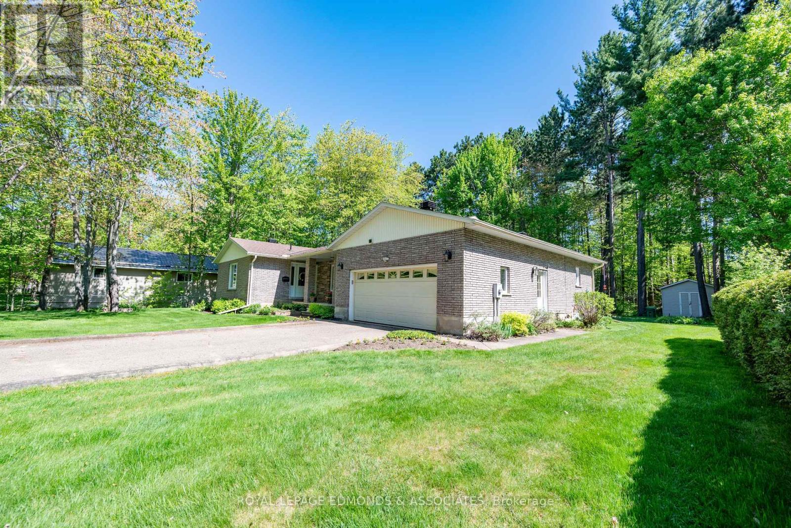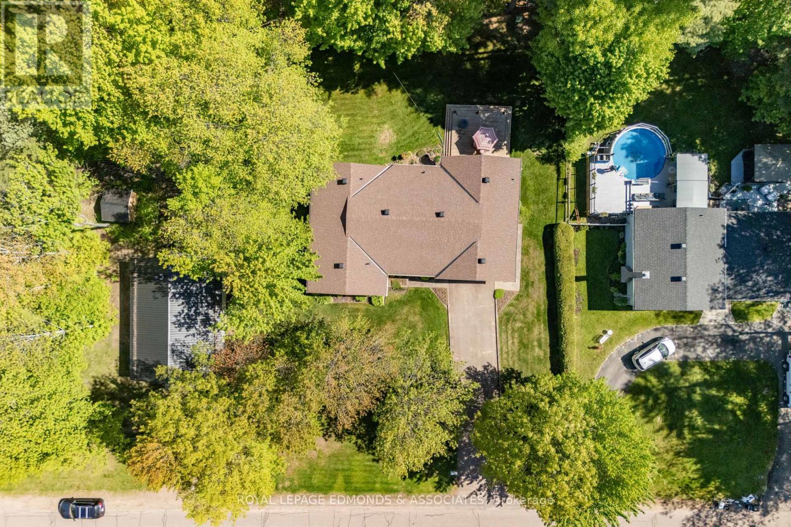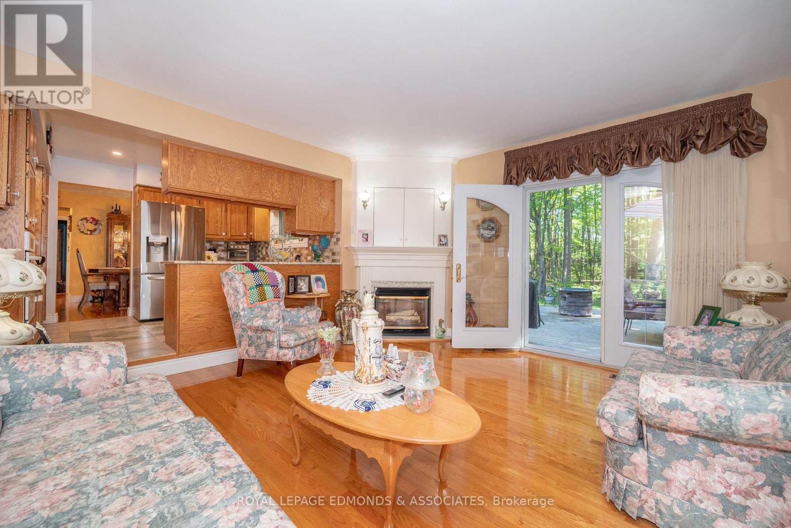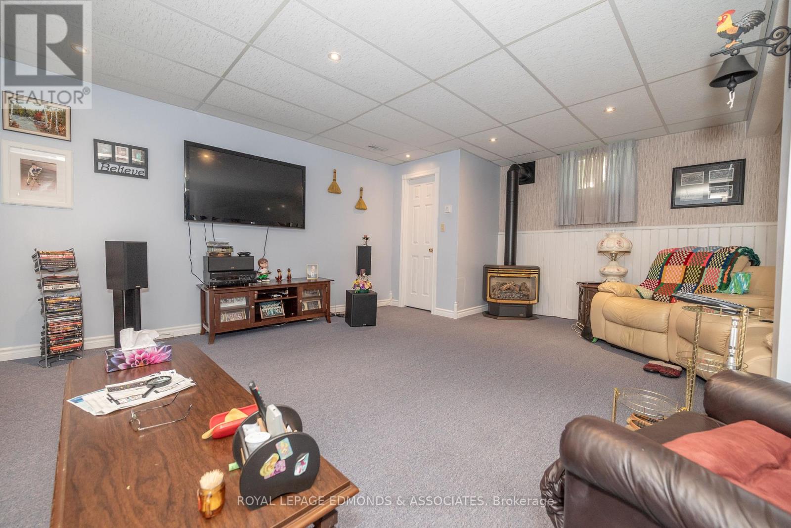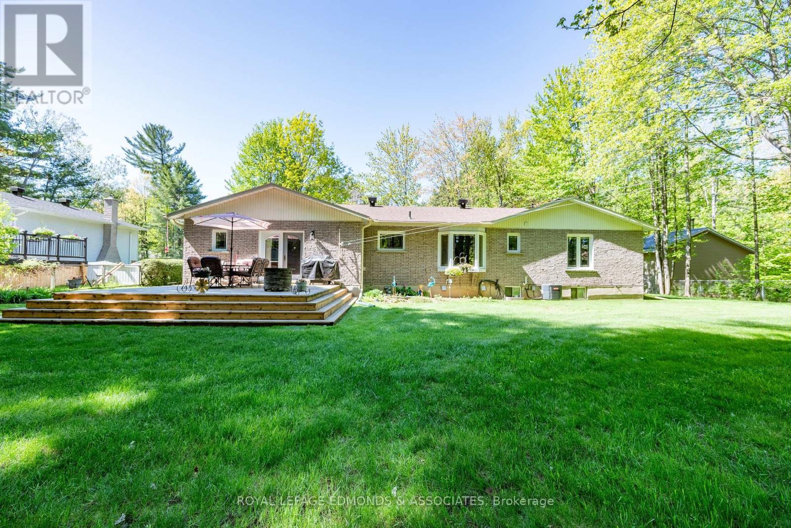9 Heritage Drive Petawawa, Ontario K8H 3J5
$859,900
Welcome to this beautiful brick home located in a sought-after neighbourhood where pride of ownership is evident! Situated on a large lot surrounded by mature trees, this well-built home offers a beautifully landscaped outdoor space complete with an irrigation sprinkler system covering the entire yard. Inside, you'll find original hardwood floors flowing throughout the main level, a sunken living room with a fireplace, and a renovated oak kitchen with granite countertops. This home features 3 bedrooms, including a spacious primary suite with a renovated ensuite, and a total of 3.5 bathrooms one of which includes a full bath with a heated therapeutic jet tub. The main floor provides direct access to the insulated garage along with access to the basement. Enjoy the convenience of main-floor laundry! The fully finished basement includes a generously sized game room, rec-room with a fireplace, a bathroom and a sizeable utility room along with a large office convenient for remote work or a fourth bedroom for guests. Additional highlights include triple-pane enlarged windows, a gas BBQ hookup, a pond just off the deck and a fenced area ideal for children or pets. Plenty of upgrades completed over time! 24 hours irrevocable on all offers. (id:28469)
Property Details
| MLS® Number | X12189215 |
| Property Type | Single Family |
| Neigbourhood | Kramer Subdivision |
| Community Name | 520 - Petawawa |
| Equipment Type | Water Heater - Gas |
| Features | Wooded Area, Level |
| Parking Space Total | 8 |
| Rental Equipment Type | Water Heater - Gas |
| Structure | Deck, Shed |
Building
| Bathroom Total | 4 |
| Bedrooms Above Ground | 3 |
| Bedrooms Total | 3 |
| Age | 31 To 50 Years |
| Amenities | Fireplace(s) |
| Appliances | Oven - Built-in, Garage Door Opener Remote(s), Blinds, Dishwasher, Microwave, Oven, Stove |
| Architectural Style | Bungalow |
| Basement Features | Separate Entrance |
| Basement Type | Full |
| Construction Style Attachment | Detached |
| Cooling Type | Central Air Conditioning |
| Exterior Finish | Brick |
| Fireplace Present | Yes |
| Fireplace Total | 2 |
| Foundation Type | Block |
| Half Bath Total | 1 |
| Heating Fuel | Natural Gas |
| Heating Type | Forced Air |
| Stories Total | 1 |
| Size Interior | 1,500 - 2,000 Ft2 |
| Type | House |
| Utility Water | Municipal Water |
Parking
| Attached Garage | |
| Garage |
Land
| Acreage | No |
| Fence Type | Partially Fenced |
| Landscape Features | Lawn Sprinkler |
| Sewer | Septic System |
| Size Depth | 200 Ft ,1 In |
| Size Frontage | 108 Ft ,3 In |
| Size Irregular | 108.3 X 200.1 Ft |
| Size Total Text | 108.3 X 200.1 Ft |
| Zoning Description | R-1 |
Rooms
| Level | Type | Length | Width | Dimensions |
|---|---|---|---|---|
| Basement | Recreational, Games Room | 6.07 m | 8.23 m | 6.07 m x 8.23 m |
| Basement | Office | 3.06 m | 3.35 m | 3.06 m x 3.35 m |
| Basement | Games Room | 5.49 m | 3.66 m | 5.49 m x 3.66 m |
| Basement | Bathroom | 1.8 m | 1.78 m | 1.8 m x 1.78 m |
| Basement | Utility Room | 15.52 m | 4.22 m | 15.52 m x 4.22 m |
| Main Level | Foyer | 3.33 m | 1.52 m | 3.33 m x 1.52 m |
| Main Level | Primary Bedroom | 4.59 m | 3.63 m | 4.59 m x 3.63 m |
| Main Level | Bathroom | 2.44 m | 1.5 m | 2.44 m x 1.5 m |
| Main Level | Living Room | 6.68 m | 3.98 m | 6.68 m x 3.98 m |
| Main Level | Dining Room | 3.05 m | 3.37 m | 3.05 m x 3.37 m |
| Main Level | Kitchen | 3.35 m | 3.05 m | 3.35 m x 3.05 m |
| Main Level | Family Room | 4.52 m | 4.27 m | 4.52 m x 4.27 m |
| Main Level | Laundry Room | 2.03 m | 3.48 m | 2.03 m x 3.48 m |
| Main Level | Bathroom | 0.91 m | 2.03 m | 0.91 m x 2.03 m |
| Main Level | Bathroom | 2.46 m | 2.54 m | 2.46 m x 2.54 m |
| Main Level | Bedroom | 3.73 m | 3.48 m | 3.73 m x 3.48 m |
| Main Level | Bedroom 2 | 3.73 m | 3.2 m | 3.73 m x 3.2 m |

