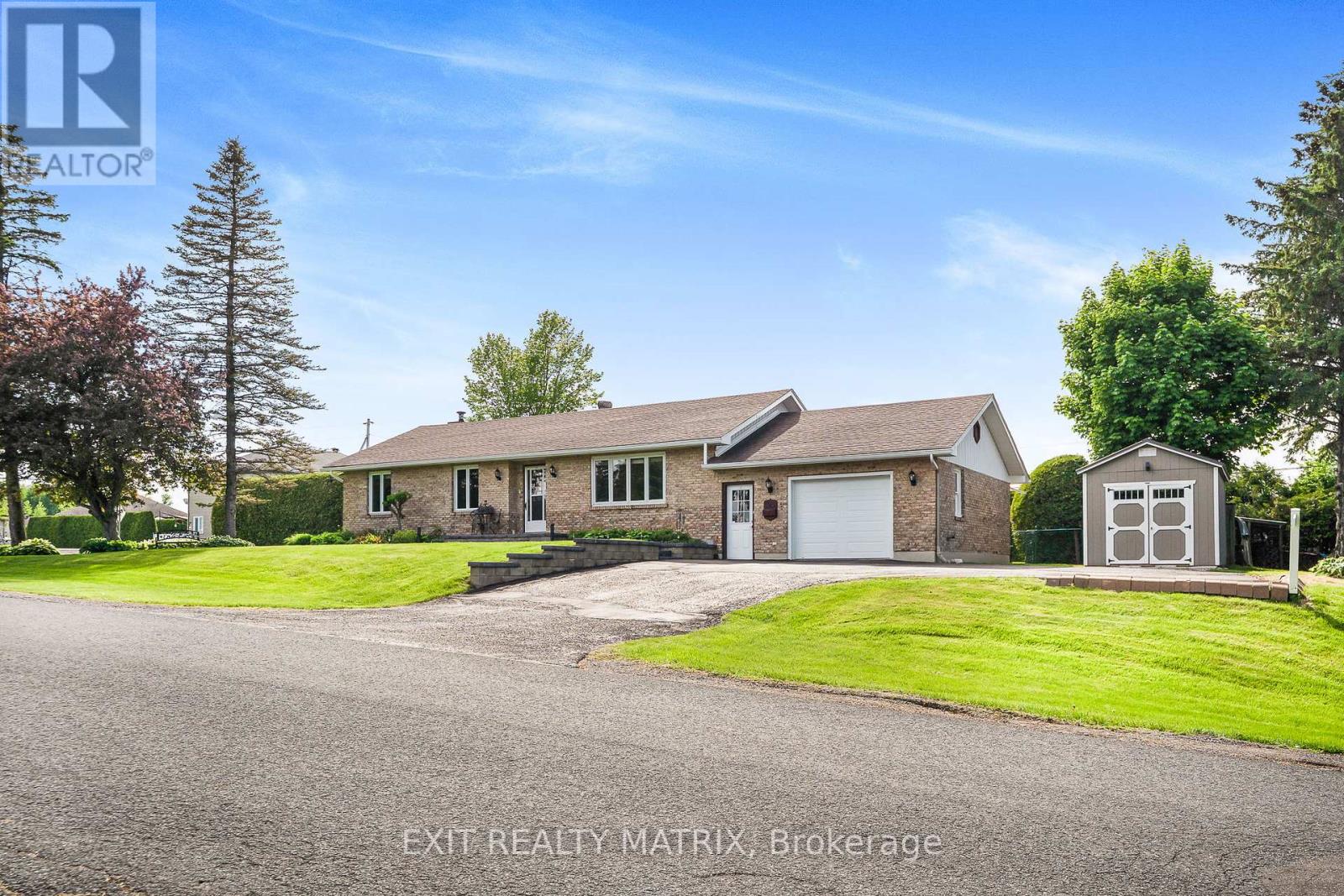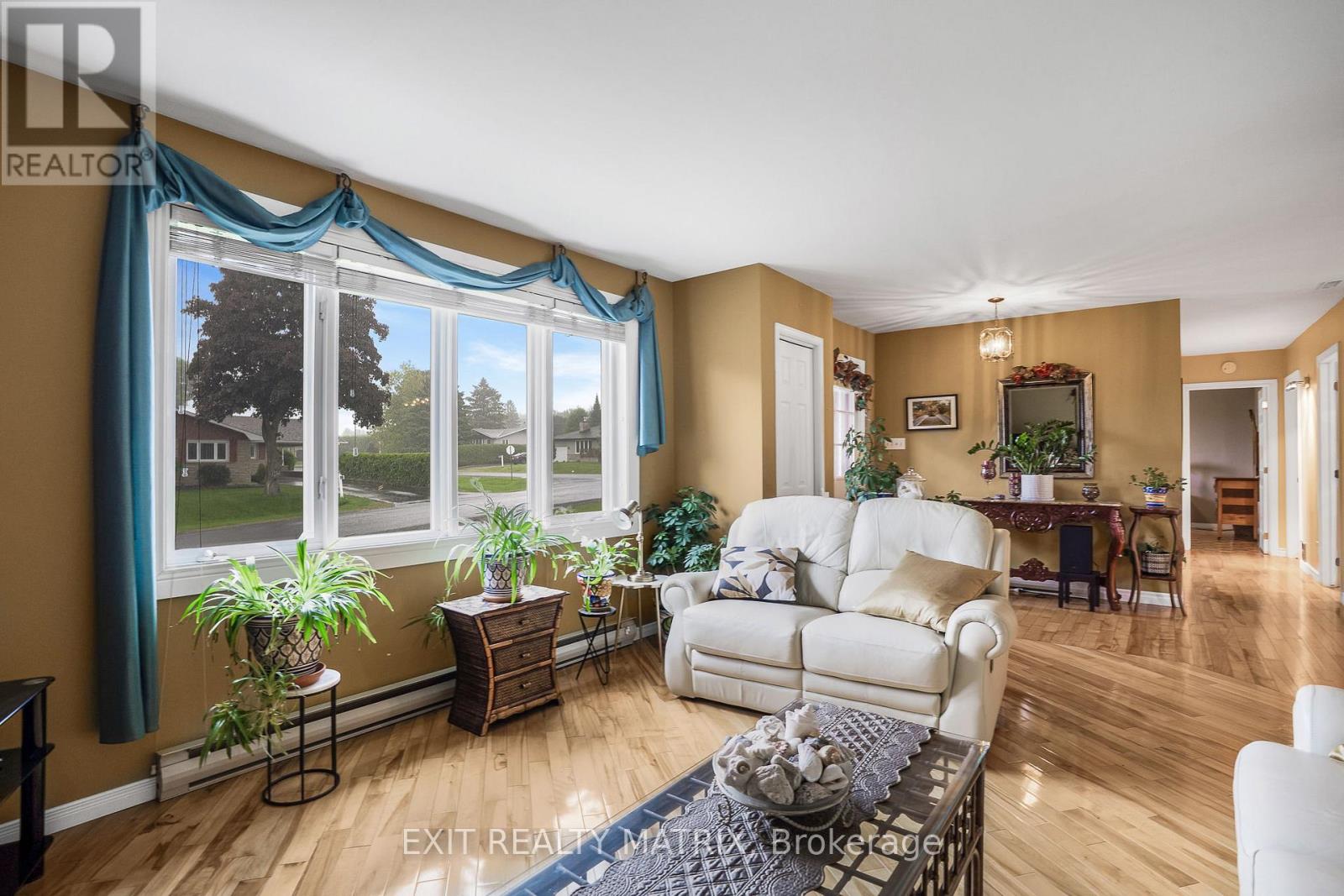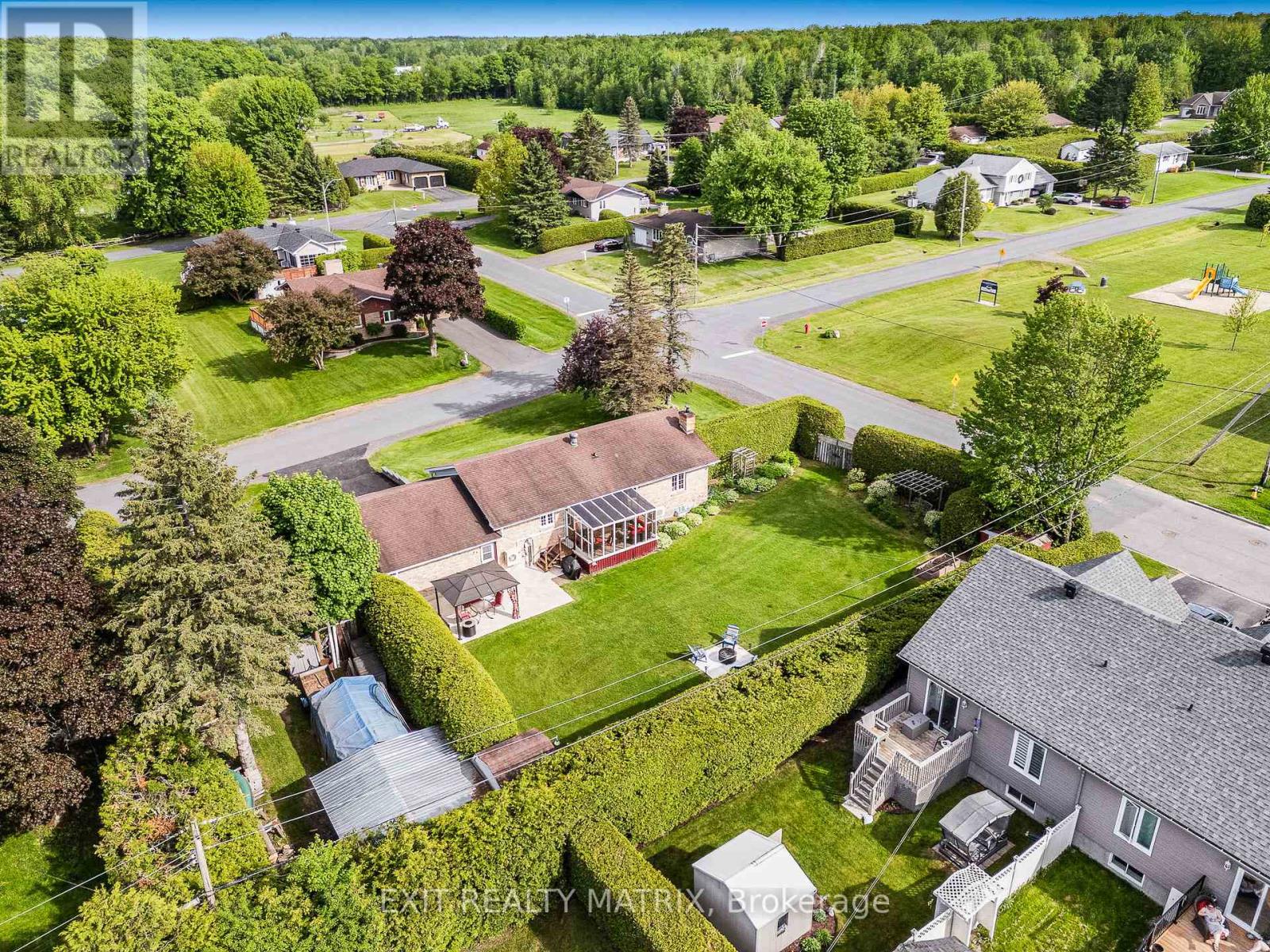40 Laval Place Hawkesbury, Ontario K6A 2V4
$569,900
Welcome to 40 Laval Place. A home that is ready for new family. Extremely well maintained, this property with municipal services sits on a manicured corner lot with a private, hedged backyard. The well designed main level features a living room with plenty of natural light and hardwood flooring, great kitchen layout with plenty of cabinets, counter space, peninsula lunch counter, ceramic flooring, laundry closet and access to the garage. An adjacent dining area with patio doors gives access to a calming solarium for relaxing evenings. 3 bedrooms with the primary having a cheater ensuite to the main bath. The finished lower area provides plenty of space for families to gather in the large rec room complete with wood burning stove, a bonus room perfect for a home office, a second full bath and plenty of storage in the utility room. Located in a mature, quiet community minutes to town. (id:28469)
Property Details
| MLS® Number | X12192686 |
| Property Type | Single Family |
| Community Name | 612 - Hawkesbury |
| Features | Carpet Free |
| Parking Space Total | 7 |
Building
| Bathroom Total | 2 |
| Bedrooms Above Ground | 3 |
| Bedrooms Total | 3 |
| Appliances | Oven - Built-in, Water Heater, Blinds, Dishwasher, Dryer, Oven, Storage Shed, Washer, Refrigerator |
| Architectural Style | Bungalow |
| Basement Development | Finished |
| Basement Type | N/a (finished) |
| Construction Style Attachment | Detached |
| Cooling Type | Wall Unit |
| Exterior Finish | Brick |
| Fireplace Present | Yes |
| Fireplace Total | 1 |
| Fireplace Type | Woodstove |
| Foundation Type | Block |
| Heating Fuel | Electric |
| Heating Type | Heat Pump |
| Stories Total | 1 |
| Size Interior | 1,100 - 1,500 Ft2 |
| Type | House |
| Utility Water | Municipal Water |
Parking
| Attached Garage | |
| Garage |
Land
| Acreage | No |
| Sewer | Sanitary Sewer |
| Size Depth | 147 Ft ,9 In |
| Size Frontage | 118 Ft ,1 In |
| Size Irregular | 118.1 X 147.8 Ft |
| Size Total Text | 118.1 X 147.8 Ft |
Rooms
| Level | Type | Length | Width | Dimensions |
|---|---|---|---|---|
| Basement | Utility Room | 8.7 m | 3.89 m | 8.7 m x 3.89 m |
| Basement | Bathroom | 3.42 m | 2.82 m | 3.42 m x 2.82 m |
| Basement | Family Room | 10.2 m | 3.88 m | 10.2 m x 3.88 m |
| Basement | Office | 3.88 m | 3.14 m | 3.88 m x 3.14 m |
| Main Level | Living Room | 4.37 m | 3.88 m | 4.37 m x 3.88 m |
| Main Level | Dining Room | 4.05 m | 2.9 m | 4.05 m x 2.9 m |
| Main Level | Kitchen | 4.37 m | 3.03 m | 4.37 m x 3.03 m |
| Main Level | Primary Bedroom | 4.21 m | 3.96 m | 4.21 m x 3.96 m |
| Main Level | Bedroom 2 | 3.92 m | 3.04 m | 3.92 m x 3.04 m |
| Main Level | Bedroom 3 | 3.01 m | 2.8 m | 3.01 m x 2.8 m |
| Main Level | Solarium | 4.31 m | 3.05 m | 4.31 m x 3.05 m |
| Main Level | Bathroom | 3.92 m | 1.59 m | 3.92 m x 1.59 m |






































