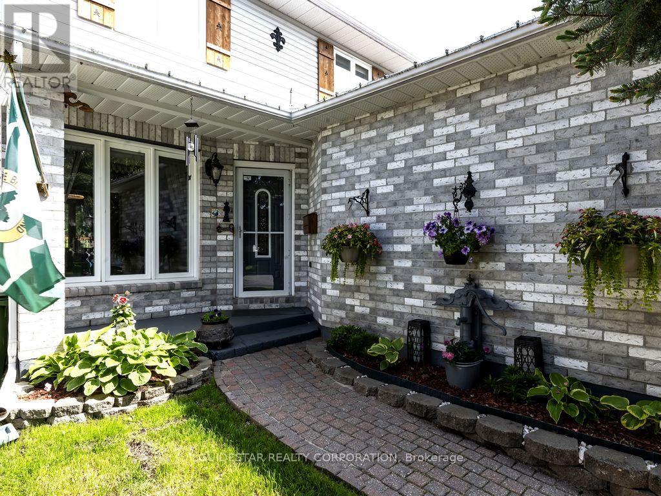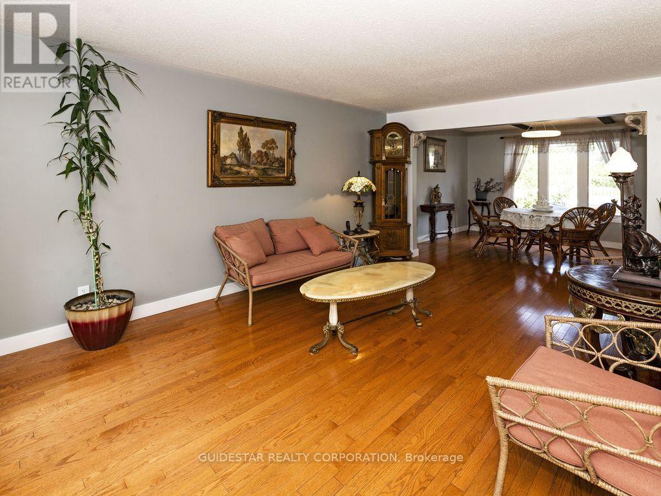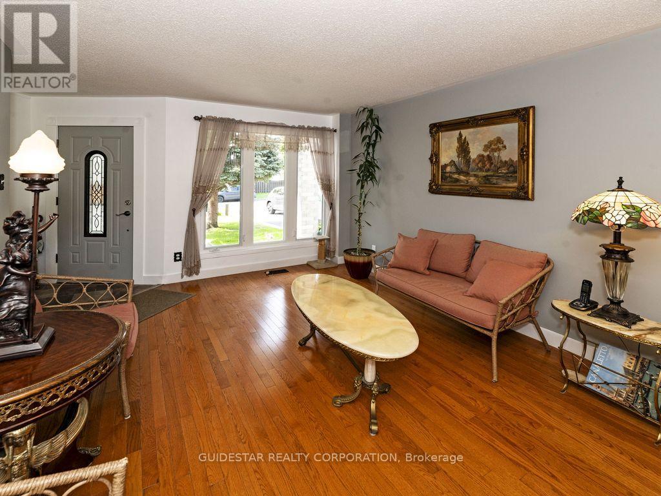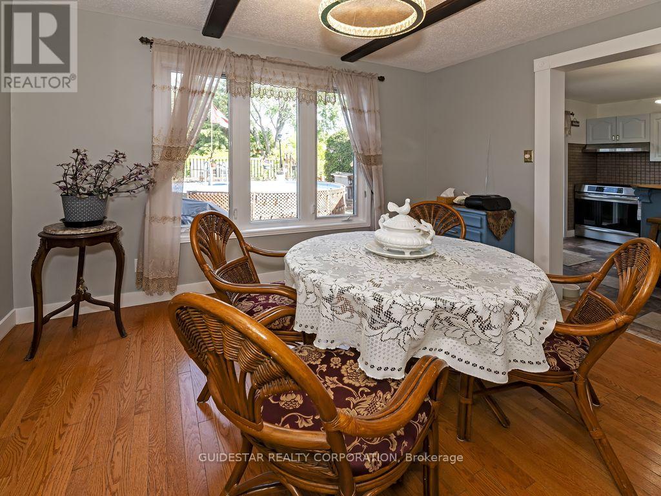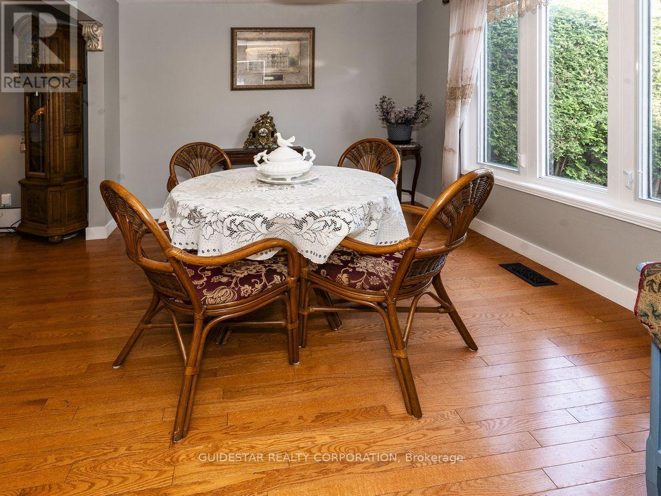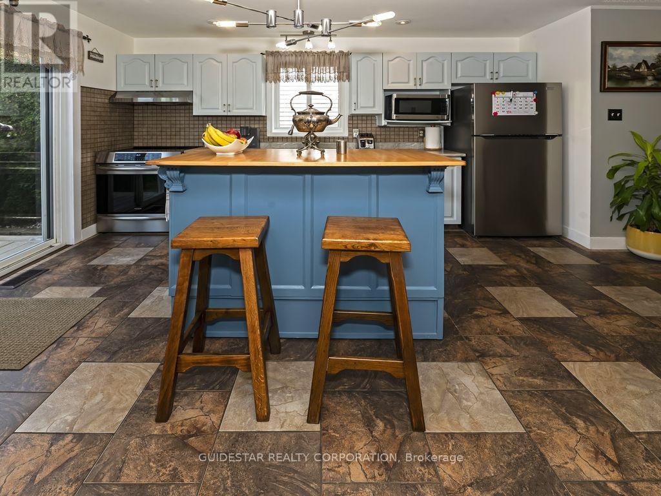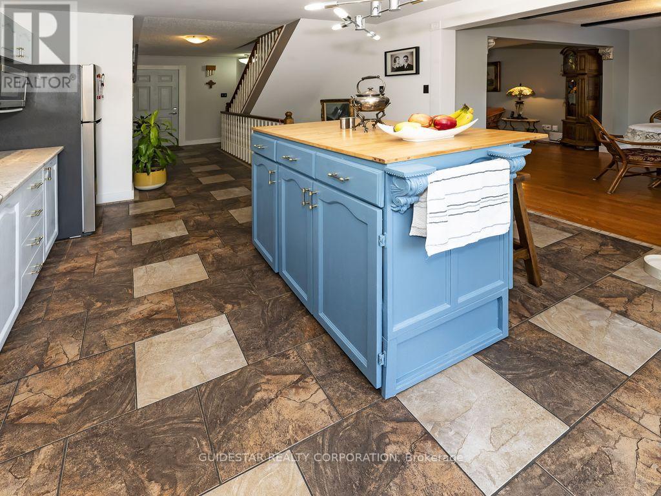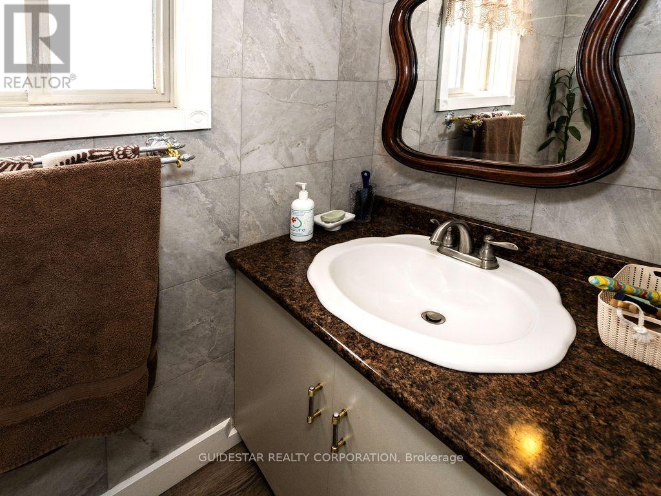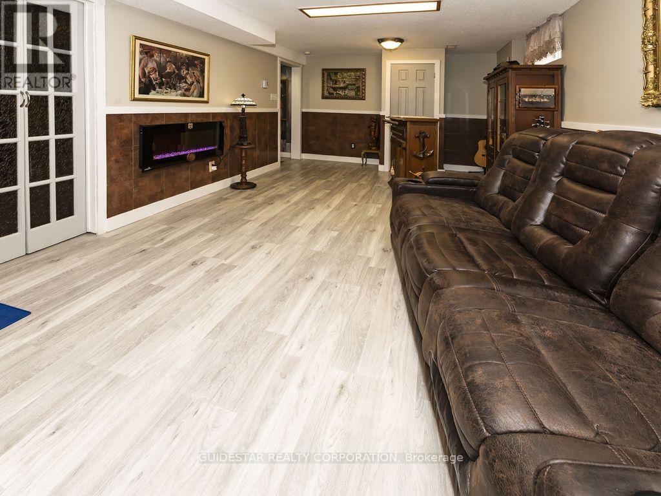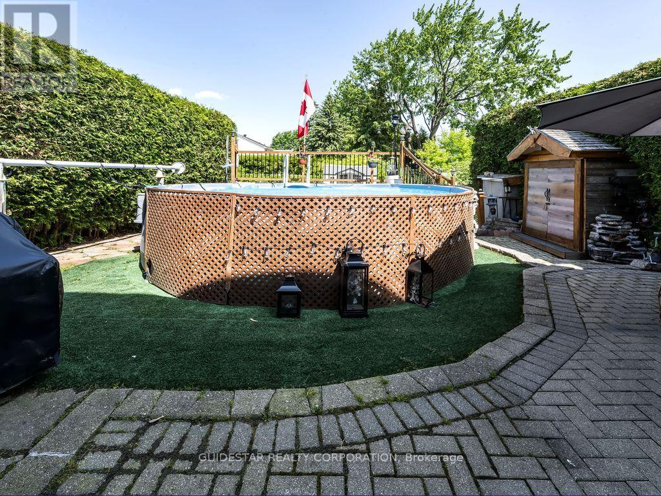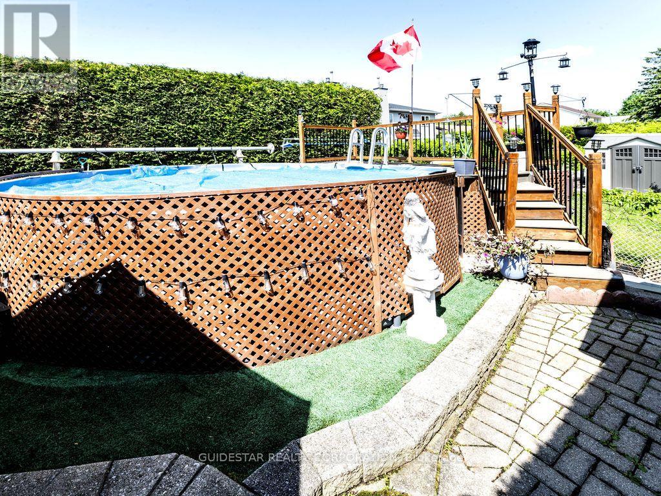1639 Toulouse Crescent Ottawa, Ontario K1C 6K5
3 Bedroom
3 Bathroom
1,100 - 1,500 ft2
Above Ground Pool
Central Air Conditioning
Forced Air
$614,900
Awesome Orleans! 3-bed single home for a townhouse price, tastefully renovated throughout, with the perfect location & no immediate rear neighbours! You'll love the convenience, close to shopping & easy bus transit, good schools & parks nearby. Hardwood flooring main living level, lovely new tile kitchen floor with updated cupboards and an island. The primary bedroom is ample, with a walk-in and ensuite bath. No carpets anywhere! Light and bright finished basement with plenty of storage too. Loads of updates including 40-year shingles & upper level windows, freshly painted & a bonus 2-year old above-ground pool. Perfect for the family! (id:28469)
Property Details
| MLS® Number | X12191207 |
| Property Type | Single Family |
| Neigbourhood | Orléans Village - Châteauneuf |
| Community Name | 2011 - Orleans/Sunridge |
| Parking Space Total | 3 |
| Pool Type | Above Ground Pool |
| Structure | Shed |
Building
| Bathroom Total | 3 |
| Bedrooms Above Ground | 3 |
| Bedrooms Total | 3 |
| Appliances | Garage Door Opener Remote(s), Dishwasher, Dryer, Stove, Washer, Window Coverings, Refrigerator |
| Basement Development | Finished |
| Basement Type | Full (finished) |
| Construction Style Attachment | Detached |
| Cooling Type | Central Air Conditioning |
| Exterior Finish | Brick Facing, Vinyl Siding |
| Foundation Type | Concrete |
| Half Bath Total | 1 |
| Heating Fuel | Natural Gas |
| Heating Type | Forced Air |
| Stories Total | 2 |
| Size Interior | 1,100 - 1,500 Ft2 |
| Type | House |
| Utility Water | Municipal Water |
Parking
| Attached Garage | |
| Garage |
Land
| Acreage | No |
| Fence Type | Fenced Yard |
| Sewer | Sanitary Sewer |
| Size Depth | 100 Ft ,6 In |
| Size Frontage | 32 Ft ,6 In |
| Size Irregular | 32.5 X 100.5 Ft |
| Size Total Text | 32.5 X 100.5 Ft |
Rooms
| Level | Type | Length | Width | Dimensions |
|---|---|---|---|---|
| Second Level | Primary Bedroom | 3.45 m | 4.39 m | 3.45 m x 4.39 m |
| Second Level | Bathroom | 1.78 m | 2.44 m | 1.78 m x 2.44 m |
| Second Level | Other | 1.3 m | 1.42 m | 1.3 m x 1.42 m |
| Second Level | Bedroom 2 | 2.69 m | 2.74 m | 2.69 m x 2.74 m |
| Second Level | Bedroom 3 | 2.74 m | 3.35 m | 2.74 m x 3.35 m |
| Second Level | Bathroom | 2.69 m | 1.45 m | 2.69 m x 1.45 m |
| Basement | Recreational, Games Room | 7.26 m | 3.3 m | 7.26 m x 3.3 m |
| Basement | Laundry Room | 3.3 m | 3.68 m | 3.3 m x 3.68 m |
| Ground Level | Living Room | 4.7 m | 3.43 m | 4.7 m x 3.43 m |
| Ground Level | Dining Room | 3.43 m | 2.87 m | 3.43 m x 2.87 m |
| Ground Level | Kitchen | 4.22 m | 3.43 m | 4.22 m x 3.43 m |


