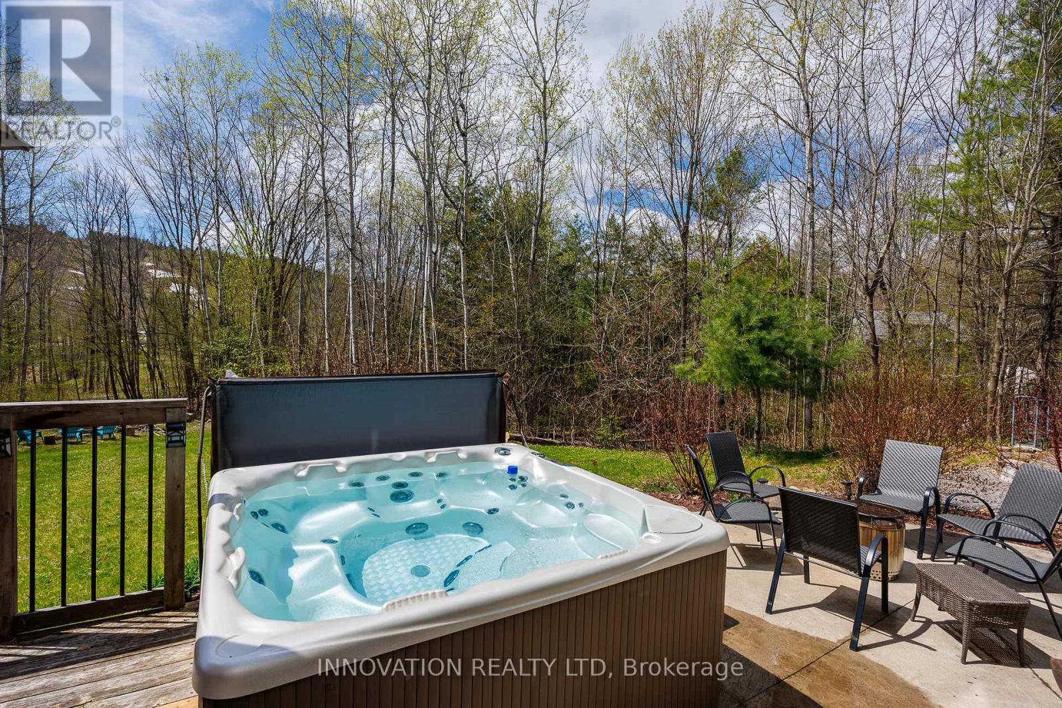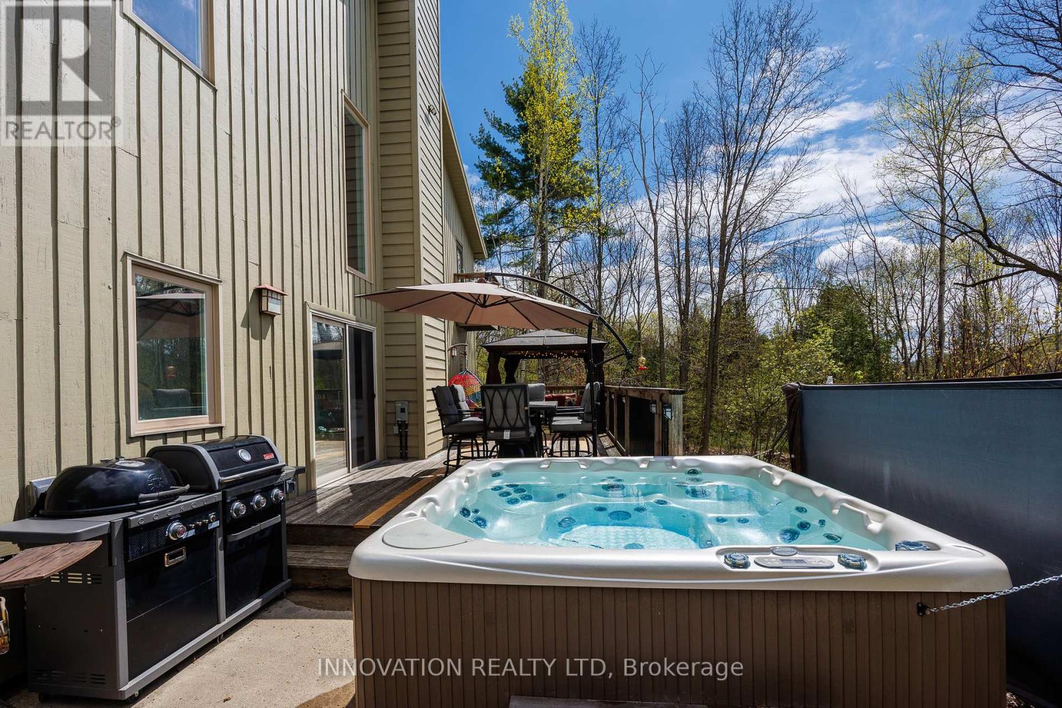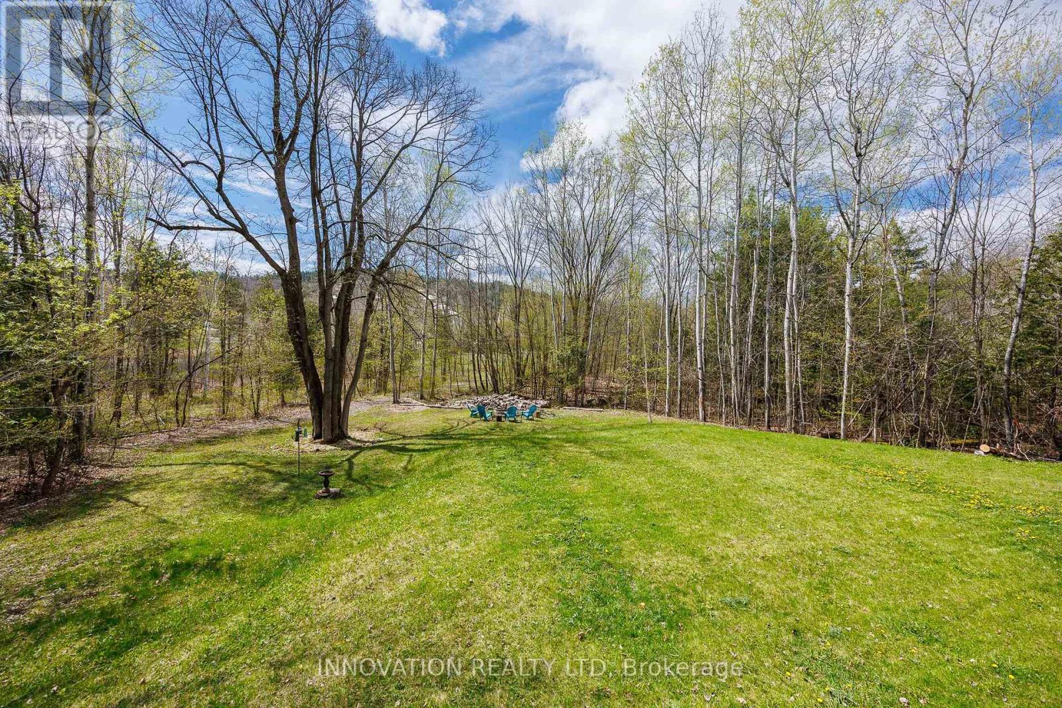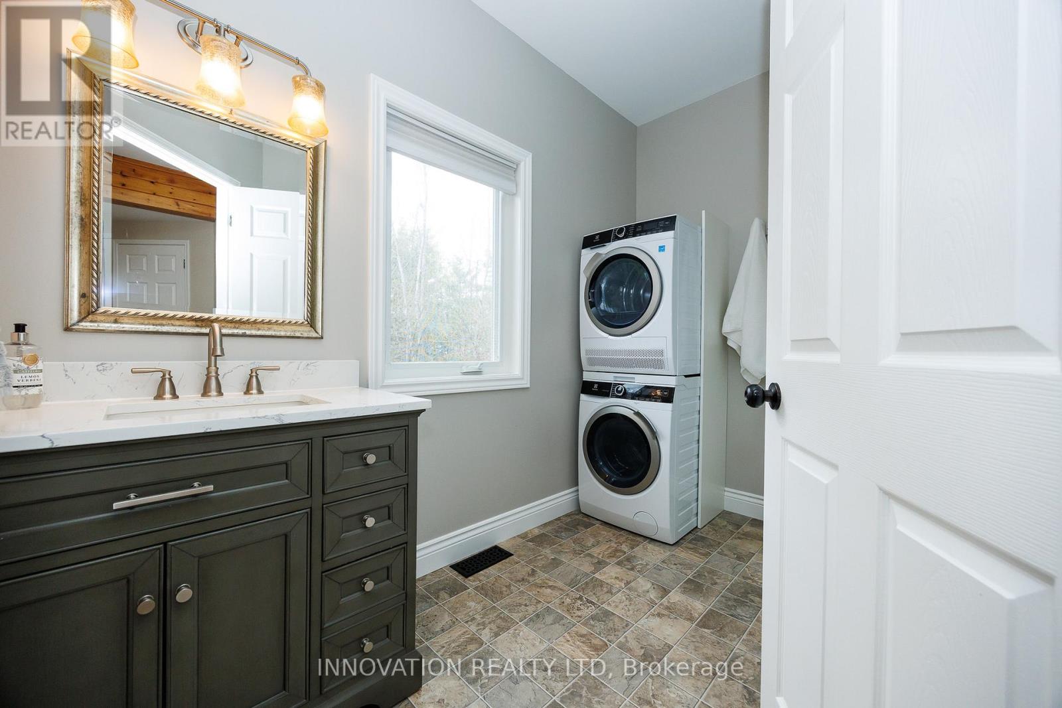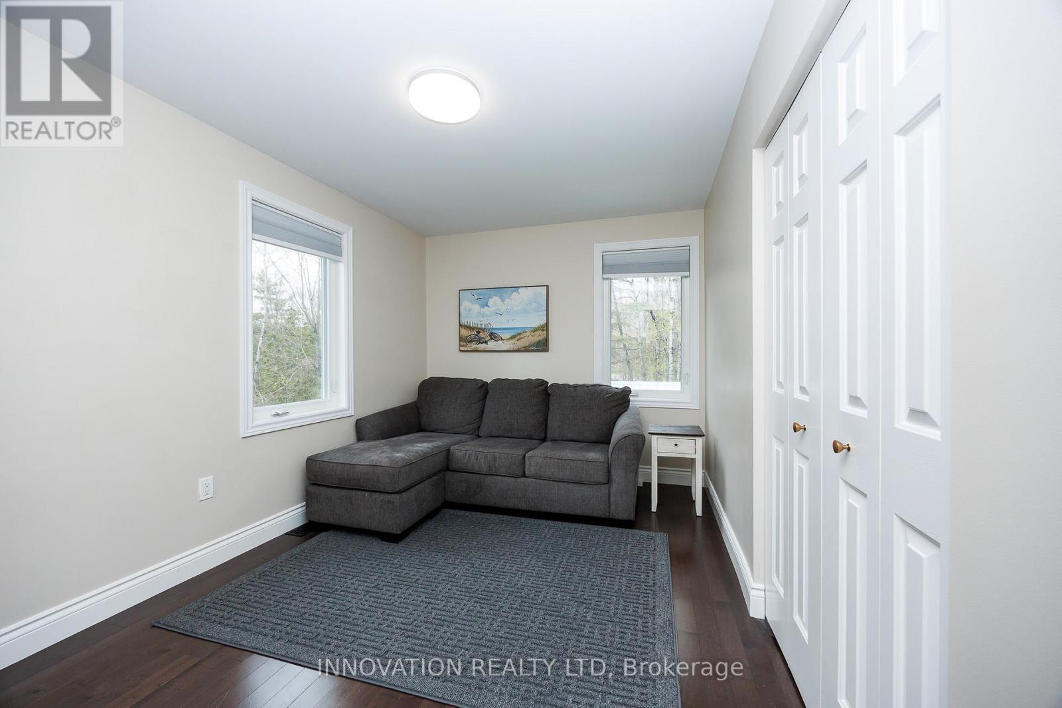4 Bedroom
2 Bathroom
1,500 - 2,000 ft2
Fireplace
Central Air Conditioning
Forced Air
Waterfront
$649,900
DEEDED WATERFRONT ACCESS and boat launch to Calabogie Lake. Access to Calabogie Lake without the high property taxes! This charming 4 season 1800+ sqft home is walking distance to Calabogie Peaks Ski Hill,a 9 hole golf course,and the deeded Lake access. Eagle's Nest hiking trail,Madawaska Nordic Ski trail,the K and P trail and public beaches are all only minutes away. The village of Calabogie is less than a 5 min drive offering restaurants,the famous "Redneck Bistro",grocery store,LCBO, and the quaint Oh Ella's cafe. Calabogie Motorsports Park is a 10 min drive and hosting "Nascar" this year! After a busy day of adventure come home to enjoy a drink on your back deck, a bonfire, and unwind in the hot tub. The house has many professionally completed upgrades within the last few years....including newer windows and doors, newer furnace, wood siding re-painted last year, renovated kitchen, renovated main bathroom, freshly painted, landscaped rock wall and laneway+++ The garage is an ideal home office space/gym/hobby room...and is insulated and heated/A/C with a newer heat pump, an epoxy floor, insulated and drywalled with 2 windows added for natural light and offers a plug for an electric vehicle and 30 amp plug for an RV. The newer 10x14 shed offers additional storage. Use as an investment AirB+B, or enjoy it for your own family as a year round home or cottage. (id:28469)
Property Details
|
MLS® Number
|
X12197463 |
|
Property Type
|
Single Family |
|
Community Name
|
542 - Greater Madawaska |
|
Amenities Near By
|
Ski Area |
|
Community Features
|
School Bus |
|
Easement
|
Unknown |
|
Features
|
Wooded Area |
|
Parking Space Total
|
7 |
|
Structure
|
Shed, Dock |
|
Water Front Type
|
Waterfront |
Building
|
Bathroom Total
|
2 |
|
Bedrooms Above Ground
|
4 |
|
Bedrooms Total
|
4 |
|
Amenities
|
Fireplace(s) |
|
Appliances
|
Hot Tub, Water Heater, Water Softener, Water Treatment, Dishwasher, Dryer, Hood Fan, Microwave, Stove, Washer, Refrigerator |
|
Basement Development
|
Unfinished |
|
Basement Type
|
N/a (unfinished) |
|
Construction Style Attachment
|
Detached |
|
Cooling Type
|
Central Air Conditioning |
|
Exterior Finish
|
Wood |
|
Fireplace Present
|
Yes |
|
Fireplace Total
|
1 |
|
Foundation Type
|
Block |
|
Heating Fuel
|
Propane |
|
Heating Type
|
Forced Air |
|
Stories Total
|
2 |
|
Size Interior
|
1,500 - 2,000 Ft2 |
|
Type
|
House |
|
Utility Water
|
Drilled Well |
Parking
Land
|
Access Type
|
Year-round Access, Private Docking |
|
Acreage
|
No |
|
Land Amenities
|
Ski Area |
|
Sewer
|
Septic System |
|
Size Depth
|
257 Ft ,6 In |
|
Size Frontage
|
124 Ft |
|
Size Irregular
|
124 X 257.5 Ft |
|
Size Total Text
|
124 X 257.5 Ft |
|
Zoning Description
|
Rls |
Rooms
| Level |
Type |
Length |
Width |
Dimensions |
|
Second Level |
Primary Bedroom |
4.12 m |
3.11 m |
4.12 m x 3.11 m |
|
Second Level |
Bedroom 2 |
4.12 m |
3.11 m |
4.12 m x 3.11 m |
|
Second Level |
Bedroom 3 |
4.12 m |
3.11 m |
4.12 m x 3.11 m |
|
Second Level |
Bedroom 4 |
4.12 m |
3.11 m |
4.12 m x 3.11 m |
|
Main Level |
Kitchen |
4.11 m |
3.08 m |
4.11 m x 3.08 m |
|
Main Level |
Dining Room |
4.11 m |
3.02 m |
4.11 m x 3.02 m |
|
Main Level |
Living Room |
6.13 m |
6.34 m |
6.13 m x 6.34 m |







