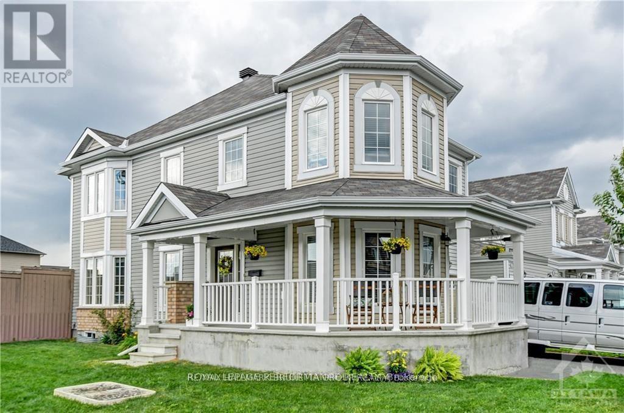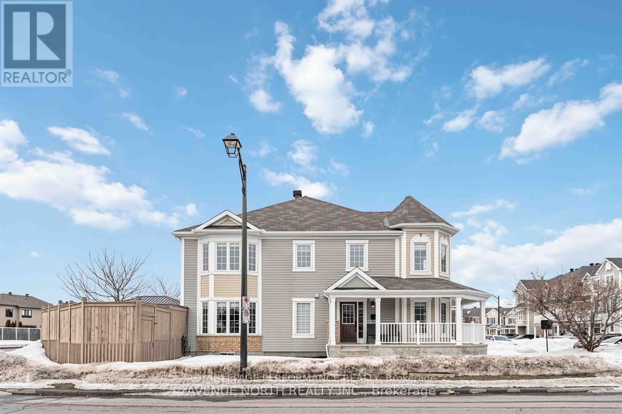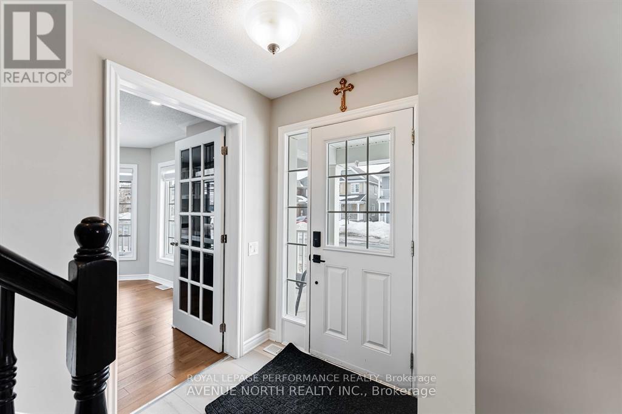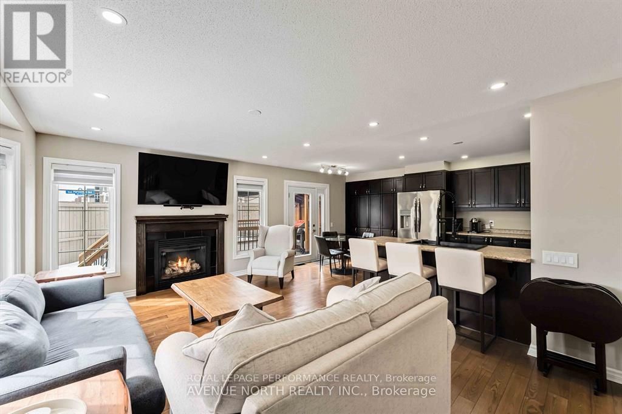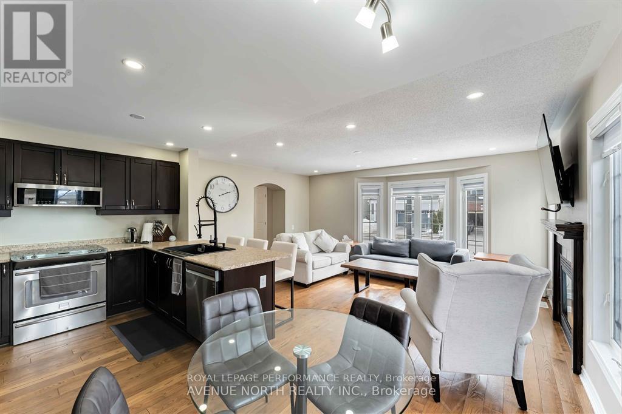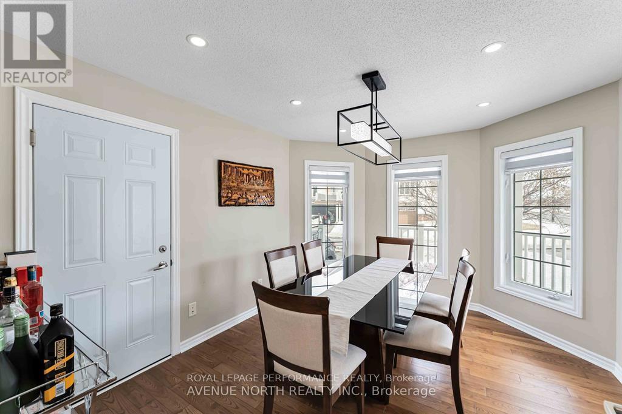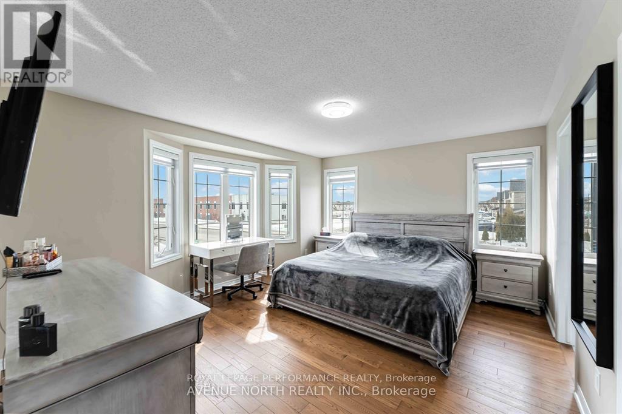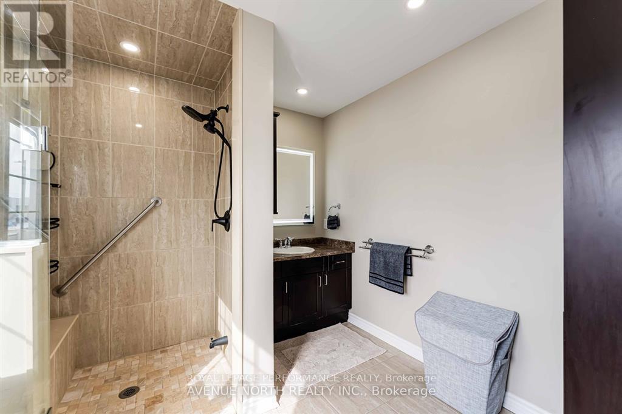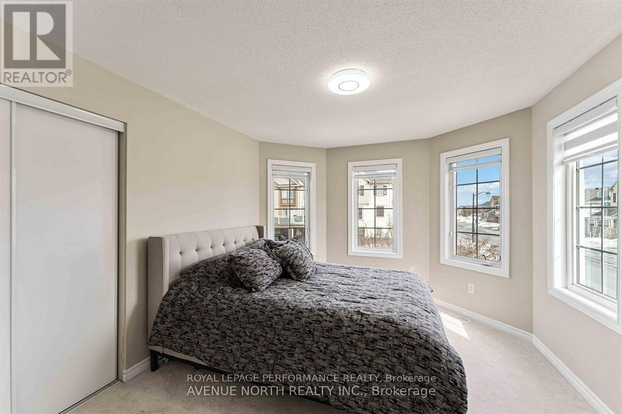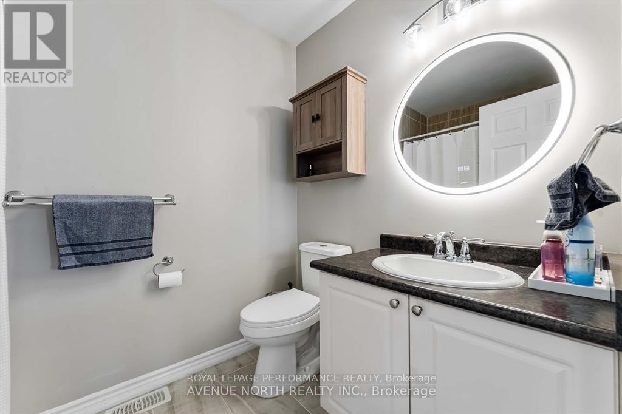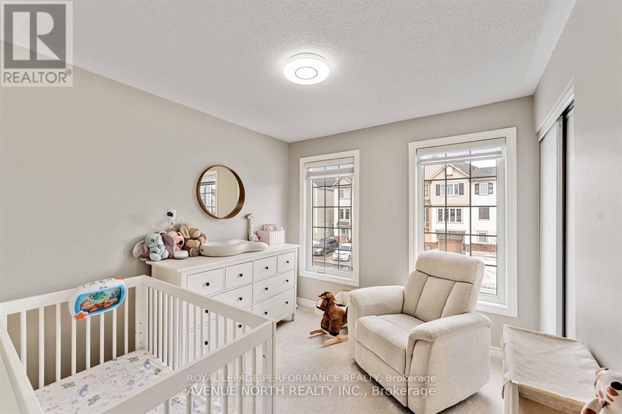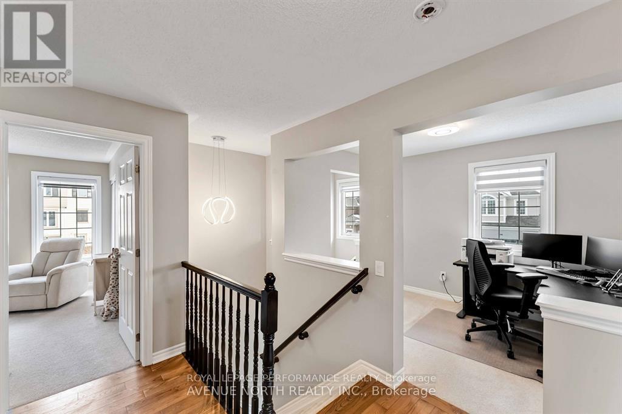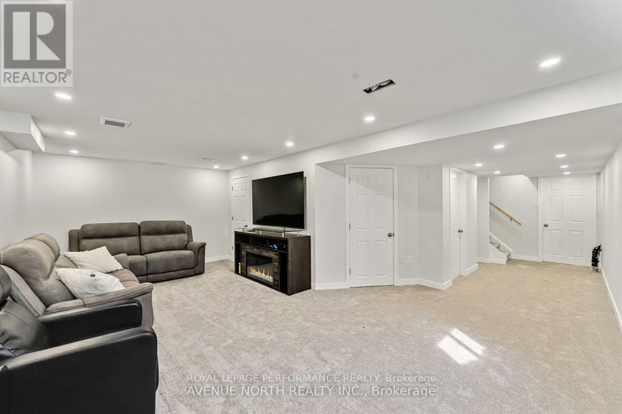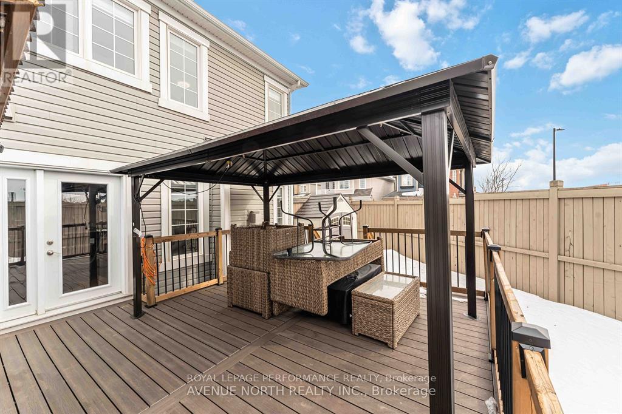152 Eclipse Crescent Ottawa, Ontario K4A 0W1
$2,900 Monthly
Welcome to this exceptional end-unit townhome in the highly desirable Summerside community! This model offers an abundance of natural light with many windows and sunny southern exposure.Featuring 3 spacious bedrooms, 3 bathrooms, a bright loft, and a fully finished basement. The main floor boasts hardwood flooring throughout, an open-concept kitchen perfect for everyday living and entertaining, a separate den ideal for a home office, and a convenient powder room.Enjoy the charming wraparound front porch and backyard deck complete with a BBQ enclosure and gazebo perfect for outdoor relaxing or hosting. Upstairs, the generous primary suite includes a walk-in closet and beautifully upgraded en-suite bathroom. Two additional bedrooms, a full bath, laundry area, and a flexible loft space complete the upper level.With a newly finished basement for extra living or recreation space, this home is move-in ready and perfectly located near parks, schools, shopping, and transit. (id:28469)
Property Details
| MLS® Number | X12203969 |
| Property Type | Single Family |
| Neigbourhood | Avalon |
| Community Name | 1119 - Notting Hill/Summerside |
| Parking Space Total | 3 |
Building
| Bathroom Total | 3 |
| Bedrooms Above Ground | 3 |
| Bedrooms Total | 3 |
| Appliances | Garage Door Opener Remote(s), Central Vacuum, Dishwasher, Dryer, Microwave, Stove, Washer, Refrigerator |
| Basement Development | Finished |
| Basement Type | N/a (finished) |
| Construction Style Attachment | Attached |
| Cooling Type | Central Air Conditioning |
| Exterior Finish | Brick |
| Fireplace Present | Yes |
| Foundation Type | Poured Concrete |
| Half Bath Total | 1 |
| Heating Fuel | Natural Gas |
| Heating Type | Forced Air |
| Stories Total | 2 |
| Size Interior | 1,500 - 2,000 Ft2 |
| Type | Row / Townhouse |
Parking
| Attached Garage | |
| Garage |
Land
| Acreage | No |
| Sewer | Sanitary Sewer |
| Size Depth | 85 Ft ,9 In |
| Size Frontage | 35 Ft ,3 In |
| Size Irregular | 35.3 X 85.8 Ft |
| Size Total Text | 35.3 X 85.8 Ft |
Rooms
| Level | Type | Length | Width | Dimensions |
|---|---|---|---|---|
| Second Level | Primary Bedroom | 3.91 m | 4.11 m | 3.91 m x 4.11 m |
| Second Level | Bedroom 2 | 2.99 m | 3.96 m | 2.99 m x 3.96 m |
| Second Level | Bedroom 3 | 2.89 m | 3.65 m | 2.89 m x 3.65 m |
| Second Level | Den | 2.33 m | 3.47 m | 2.33 m x 3.47 m |
| Basement | Recreational, Games Room | 8.78 m | 6.98 m | 8.78 m x 6.98 m |
| Main Level | Family Room | 3.65 m | 5.05 m | 3.65 m x 5.05 m |
| Main Level | Dining Room | 2.04 m | 2.41 m | 2.04 m x 2.41 m |
| Main Level | Kitchen | 3.04 m | 2.69 m | 3.04 m x 2.69 m |

