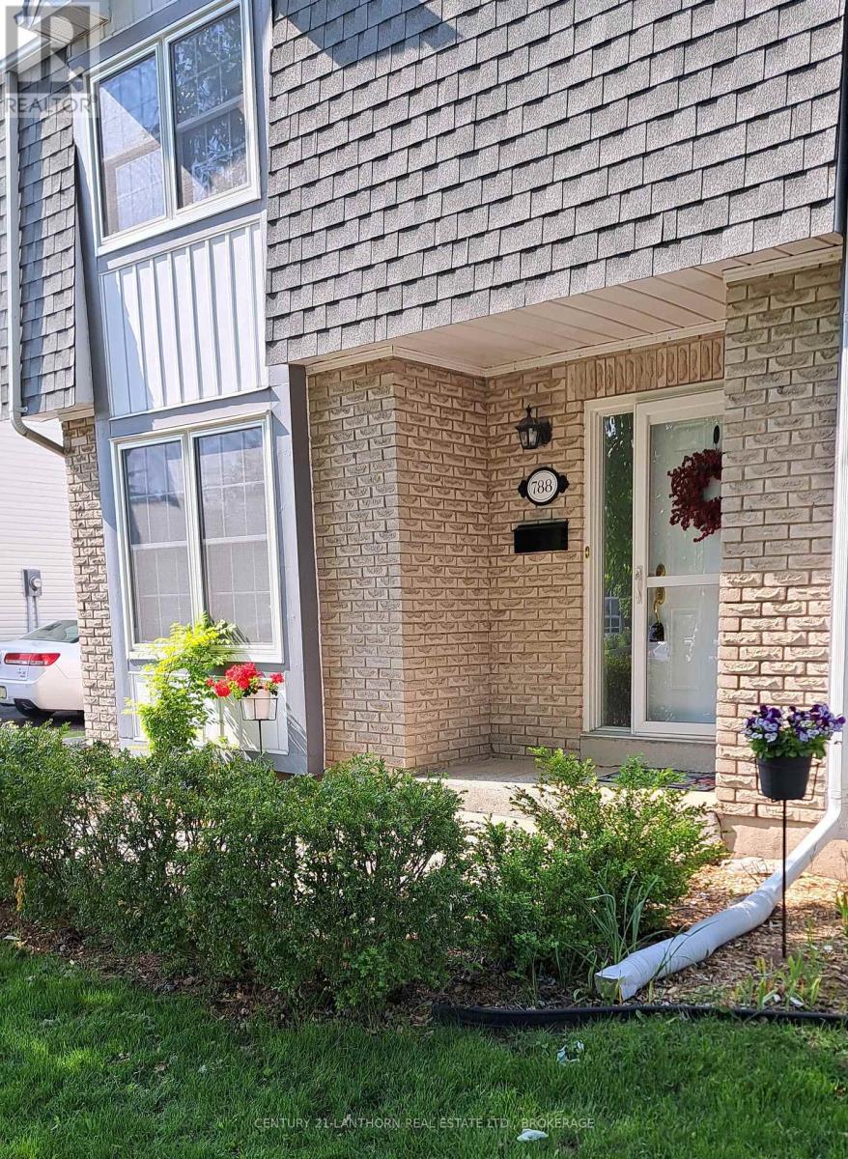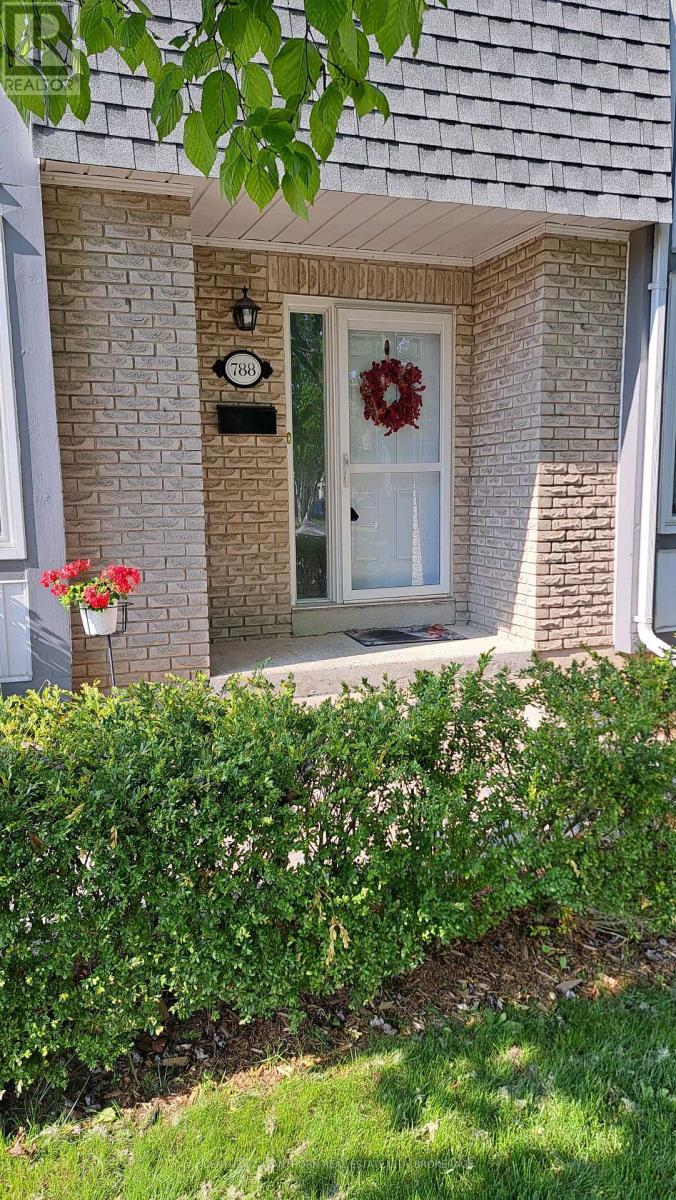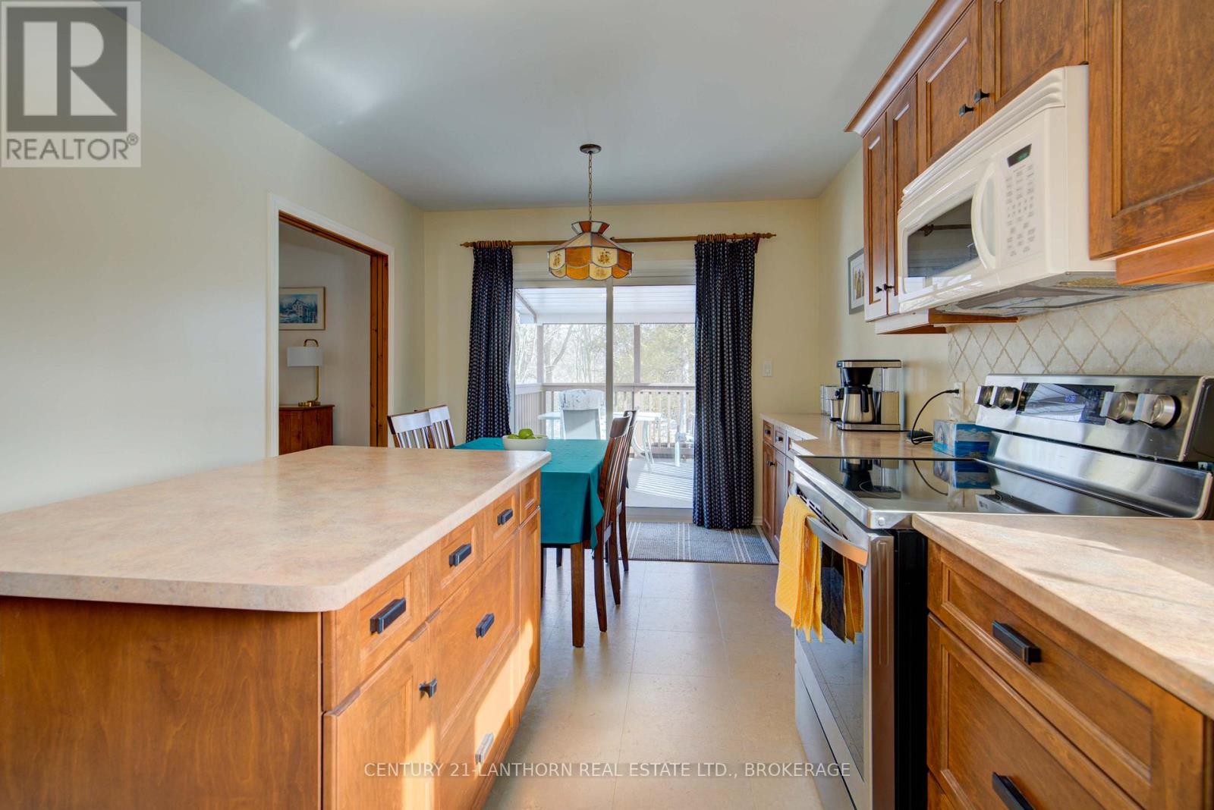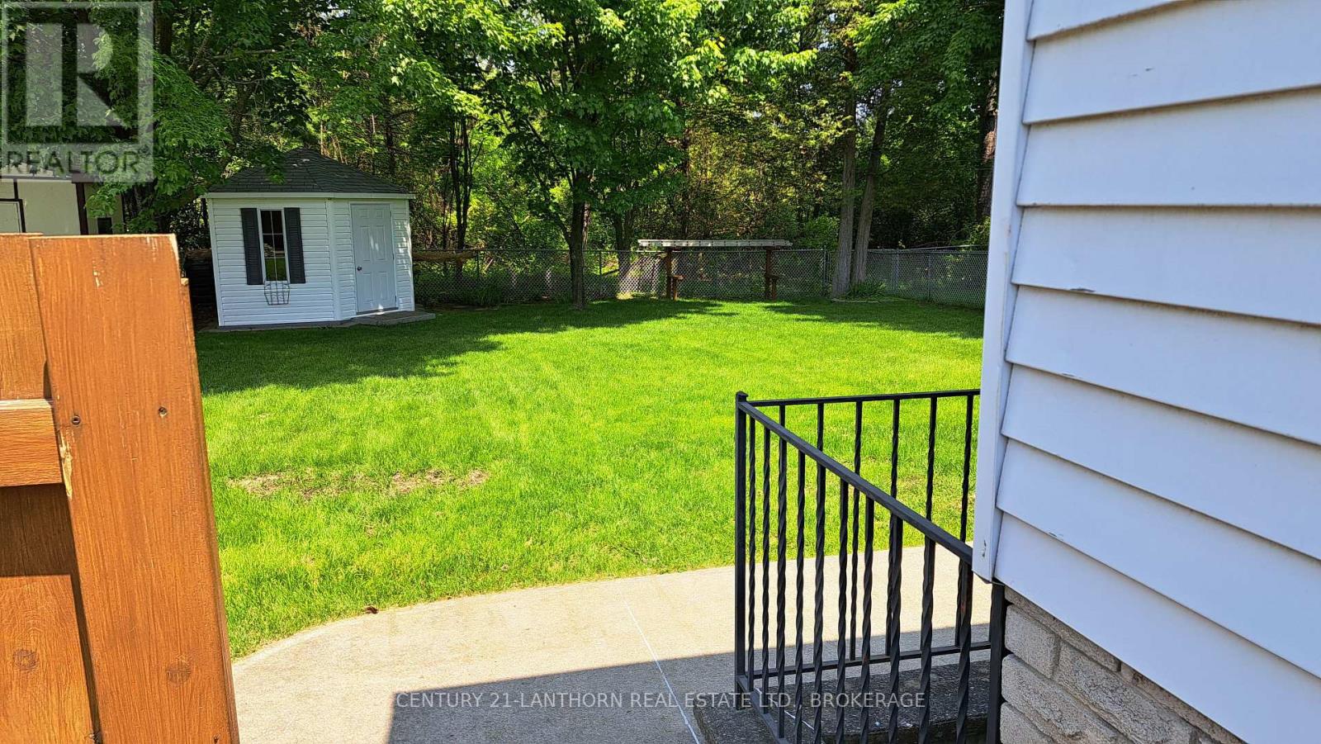2 Bedroom
2 Bathroom
1,500 - 2,000 ft2
Fireplace
Central Air Conditioning
Forced Air
$589,900
Perfect for a Couple or Small Family | Natural Views | Move-In Ready. Welcome to 788 Whiteoak Crescent, a beautifully maintained 2-bedroom backsplit with no rear neighbours, tucked at the end of a quiet cul-de-sac in Kingston's desirable Cataraqui Woods neighbourhood. Backing directly onto a wooded green space known as Cataraqui Woods Park, this home offers serene natural views, privacy, and a peaceful setting ideal for dog lovers, downsizers, or young families. Highlights: Fenced yard backing onto forest perfect for pets and privacy Quiet crescent with no through traffic Wooded views from family and dining areas no rear neighbours in sight Bright, open layout with 1,563 sq ft of finished living space Versatile front room with closet ideal as an office or guest bedroom Spacious kitchen with skylight, updated counters, and abundant cabinetry Screened-in back deck for quiet summer evenings Cozy family room with gas fireplace and natural forest backdrop Two spacious bedrooms upstairs primary enlarged from two rooms Updated 4-piece main bath + 2-piece bath on lower level Rec room (potential 3rd/4th bedroom), laundry area, and walkout workshop Large outdoor shed, dry crawlspace, skylights, and plenty of storage Recent upgrades: Furnace, central air, and hot water tank (2019) Most windows replaced in 201617 Minutes to schools, shopping, trails, and transit with natural space right in your backyard. Quick closing available, move in before summer slips away! All just minutes from everything Kingston has to offer. (id:28469)
Property Details
|
MLS® Number
|
X12202976 |
|
Property Type
|
Single Family |
|
Neigbourhood
|
Cataraqui Woods |
|
Community Name
|
42 - City Northwest |
|
Features
|
Flat Site |
|
Parking Space Total
|
4 |
|
Structure
|
Deck |
Building
|
Bathroom Total
|
2 |
|
Bedrooms Above Ground
|
2 |
|
Bedrooms Total
|
2 |
|
Age
|
31 To 50 Years |
|
Amenities
|
Fireplace(s) |
|
Appliances
|
Dryer, Stove, Washer, Window Coverings, Refrigerator |
|
Basement Development
|
Partially Finished |
|
Basement Features
|
Walk-up |
|
Basement Type
|
N/a (partially Finished) |
|
Construction Style Attachment
|
Detached |
|
Construction Style Split Level
|
Backsplit |
|
Cooling Type
|
Central Air Conditioning |
|
Exterior Finish
|
Aluminum Siding, Brick Veneer |
|
Fireplace Present
|
Yes |
|
Fireplace Total
|
1 |
|
Foundation Type
|
Block |
|
Half Bath Total
|
1 |
|
Heating Fuel
|
Natural Gas |
|
Heating Type
|
Forced Air |
|
Size Interior
|
1,500 - 2,000 Ft2 |
|
Type
|
House |
|
Utility Water
|
Municipal Water |
Parking
Land
|
Acreage
|
No |
|
Sewer
|
Sanitary Sewer |
|
Size Depth
|
125 Ft |
|
Size Frontage
|
50 Ft |
|
Size Irregular
|
50 X 125 Ft |
|
Size Total Text
|
50 X 125 Ft|under 1/2 Acre |
|
Zoning Description
|
R3-7 |
Rooms
| Level |
Type |
Length |
Width |
Dimensions |
|
Second Level |
Family Room |
5.31 m |
3.87 m |
5.31 m x 3.87 m |
|
Second Level |
Kitchen |
3.54 m |
3.15 m |
3.54 m x 3.15 m |
|
Second Level |
Dining Room |
2.26 m |
3.15 m |
2.26 m x 3.15 m |
|
Third Level |
Bedroom |
6.25 m |
3.3 m |
6.25 m x 3.3 m |
|
Third Level |
Primary Bedroom |
4.22 m |
3.17 m |
4.22 m x 3.17 m |
|
Third Level |
Bathroom |
1.52 m |
2.96 m |
1.52 m x 2.96 m |
|
Basement |
Workshop |
4.36 m |
2.41 m |
4.36 m x 2.41 m |
|
Basement |
Utility Room |
1.9 m |
3.3 m |
1.9 m x 3.3 m |
|
Basement |
Bathroom |
1.19 m |
1.9 m |
1.19 m x 1.9 m |
|
Basement |
Recreational, Games Room |
4.26 m |
2.41 m |
4.26 m x 2.41 m |
|
Ground Level |
Foyer |
2.41 m |
3.19 m |
2.41 m x 3.19 m |
|
Ground Level |
Living Room |
6.35 m |
3.84 m |
6.35 m x 3.84 m |
|
Ground Level |
Office |
3.35 m |
3.84 m |
3.35 m x 3.84 m |
Utilities
|
Cable
|
Available |
|
Electricity
|
Installed |
|
Sewer
|
Installed |













































