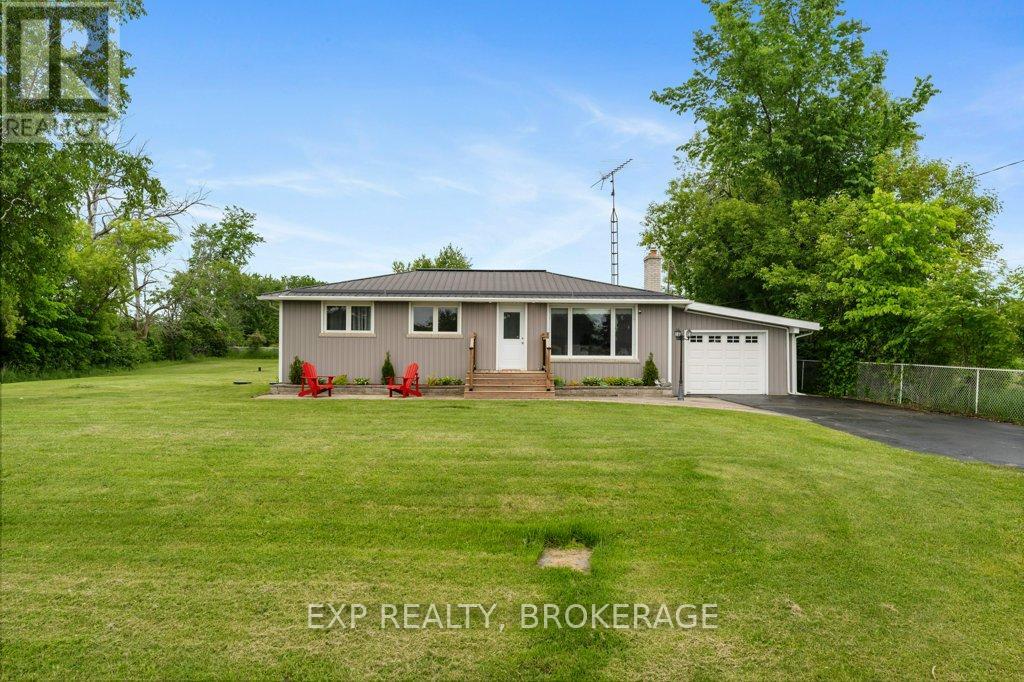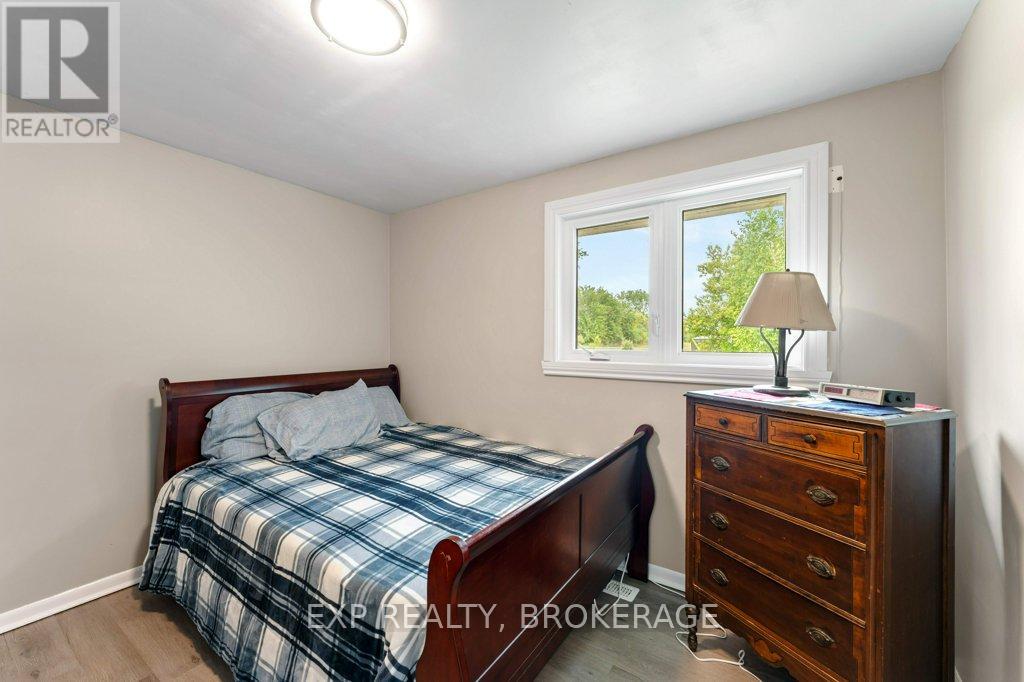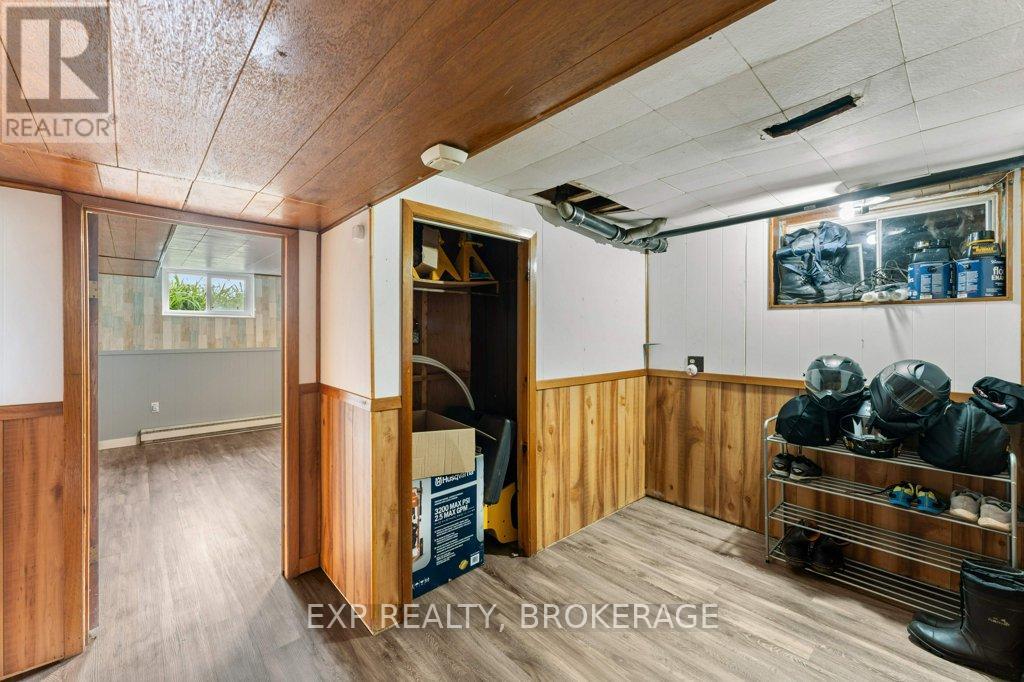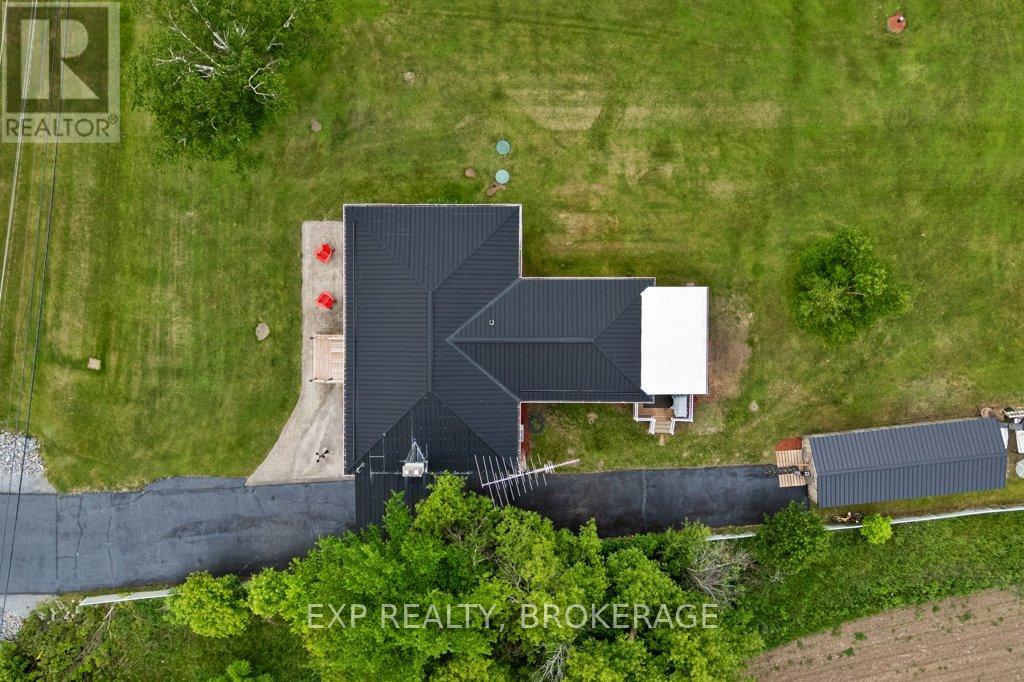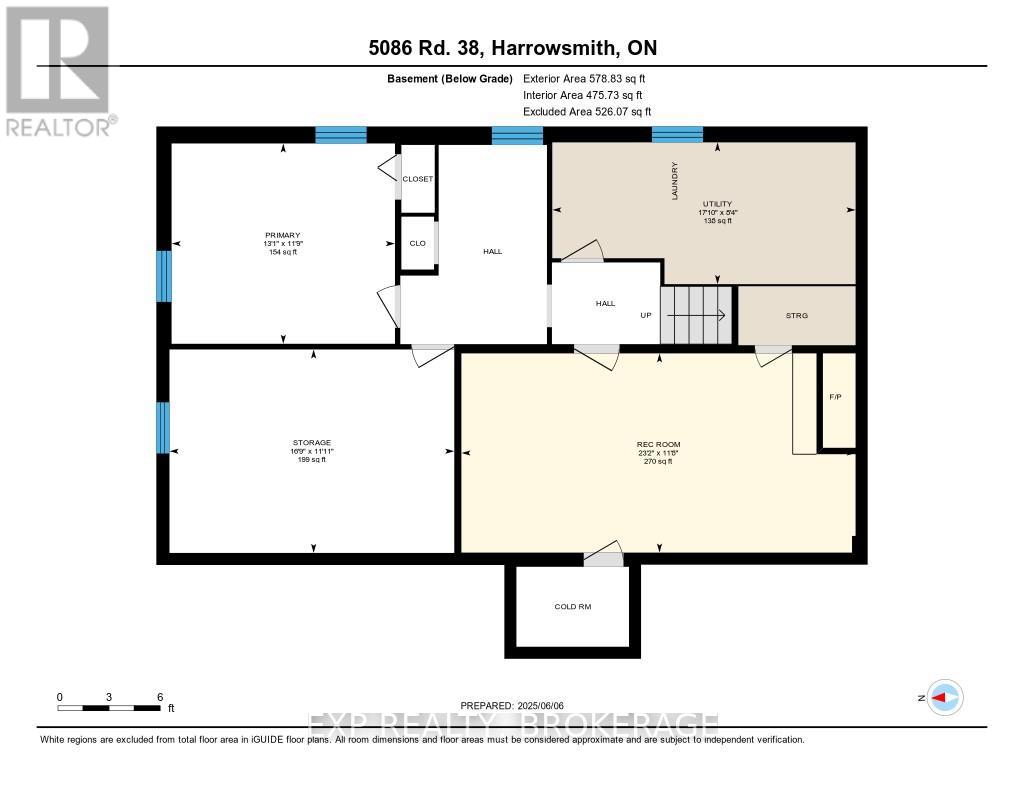4 Bedroom
1 Bathroom
1,100 - 1,500 ft2
Bungalow
Fireplace
Central Air Conditioning
Forced Air
$469,900
Welcome to 5086 Highway 38, a nicely updated bungalow set on a half-acre lot in Harrowsmith, just steps from the park and local shops. With 1,449 sq ft on the main floor, this home offers a layout that's both practical and comfortable, with plenty of space to enjoy indoors and out. With the separate entrance from the garage, adding an in-law suite would make this property ideal for multi-generations. You're welcomed by an interlock brick patio, a freshly sealed driveway, and an attached garage with convenient front and back entrances. The exterior features a durable metal roof, brand new siding, and new windows throughout giving the home a clean, updated look with improved efficiency. Inside, you'll find a bright living room with a large front window, an eat-in kitchen, and a spacious family room that opens into a sunroom overlooking open fields. A new pellet stove adds extra warmth and comfort, perfect for cozy evenings. From the sunroom, step out onto the back deck and enjoy the large yard, complete with a newer 12x30 shed for all your storage or workshop needs. There are three bedrooms and a full 4-piece bath on the main floor. The finished basement provides even more living space, with a rec room, an additional bedroom, a workshop area, and a utility/laundry room with a newer washer and dryer. Located directly across from Harrowsmith Park with a soccer field, ball diamond, playground, and tennis courts just 5 minutes to Sydenham or 15 minutes to Kingston and the 401, this home offers the perfect blend of comfort, updates, and convenience. (id:28469)
Open House
This property has open houses!
Starts at:
12:30 pm
Ends at:
2:00 pm
Property Details
|
MLS® Number
|
X12201426 |
|
Property Type
|
Single Family |
|
Community Name
|
Frontenac South |
|
Amenities Near By
|
Park |
|
Equipment Type
|
Propane Tank |
|
Features
|
Carpet Free, Sump Pump |
|
Parking Space Total
|
10 |
|
Rental Equipment Type
|
Propane Tank |
|
Structure
|
Shed |
Building
|
Bathroom Total
|
1 |
|
Bedrooms Above Ground
|
3 |
|
Bedrooms Below Ground
|
1 |
|
Bedrooms Total
|
4 |
|
Age
|
51 To 99 Years |
|
Appliances
|
Water Heater, Water Treatment, Water Softener, Dishwasher, Dryer, Stove, Washer, Refrigerator |
|
Architectural Style
|
Bungalow |
|
Basement Development
|
Partially Finished |
|
Basement Type
|
Full (partially Finished) |
|
Construction Style Attachment
|
Detached |
|
Cooling Type
|
Central Air Conditioning |
|
Exterior Finish
|
Brick, Vinyl Siding |
|
Fire Protection
|
Smoke Detectors |
|
Fireplace Fuel
|
Pellet |
|
Fireplace Present
|
Yes |
|
Fireplace Total
|
1 |
|
Fireplace Type
|
Stove |
|
Foundation Type
|
Block |
|
Heating Fuel
|
Propane |
|
Heating Type
|
Forced Air |
|
Stories Total
|
1 |
|
Size Interior
|
1,100 - 1,500 Ft2 |
|
Type
|
House |
|
Utility Water
|
Drilled Well |
Parking
Land
|
Acreage
|
No |
|
Land Amenities
|
Park |
|
Sewer
|
Septic System |
|
Size Depth
|
200 Ft ,2 In |
|
Size Frontage
|
125 Ft |
|
Size Irregular
|
125 X 200.2 Ft |
|
Size Total Text
|
125 X 200.2 Ft|1/2 - 1.99 Acres |
Rooms
| Level |
Type |
Length |
Width |
Dimensions |
|
Basement |
Recreational, Games Room |
3.56 m |
7.05 m |
3.56 m x 7.05 m |
|
Basement |
Other |
3.64 m |
5.09 m |
3.64 m x 5.09 m |
|
Basement |
Utility Room |
2.53 m |
5.42 m |
2.53 m x 5.42 m |
|
Basement |
Bedroom |
3.58 m |
3.99 m |
3.58 m x 3.99 m |
|
Main Level |
Bathroom |
2.48 m |
1.69 m |
2.48 m x 1.69 m |
|
Main Level |
Bedroom |
3.04 m |
3.45 m |
3.04 m x 3.45 m |
|
Main Level |
Bedroom |
3.55 m |
3.37 m |
3.55 m x 3.37 m |
|
Main Level |
Bedroom |
3.52 m |
3.37 m |
3.52 m x 3.37 m |
|
Main Level |
Dining Room |
3.75 m |
3.41 m |
3.75 m x 3.41 m |
|
Main Level |
Family Room |
6.62 m |
4.73 m |
6.62 m x 4.73 m |
|
Main Level |
Kitchen |
2.48 m |
3.5 m |
2.48 m x 3.5 m |
|
Main Level |
Living Room |
3.67 m |
3.5 m |
3.67 m x 3.5 m |
|
Main Level |
Sunroom |
3.02 m |
4.79 m |
3.02 m x 4.79 m |
Utilities
|
Electricity
|
Installed |
|
Wireless
|
Available |

