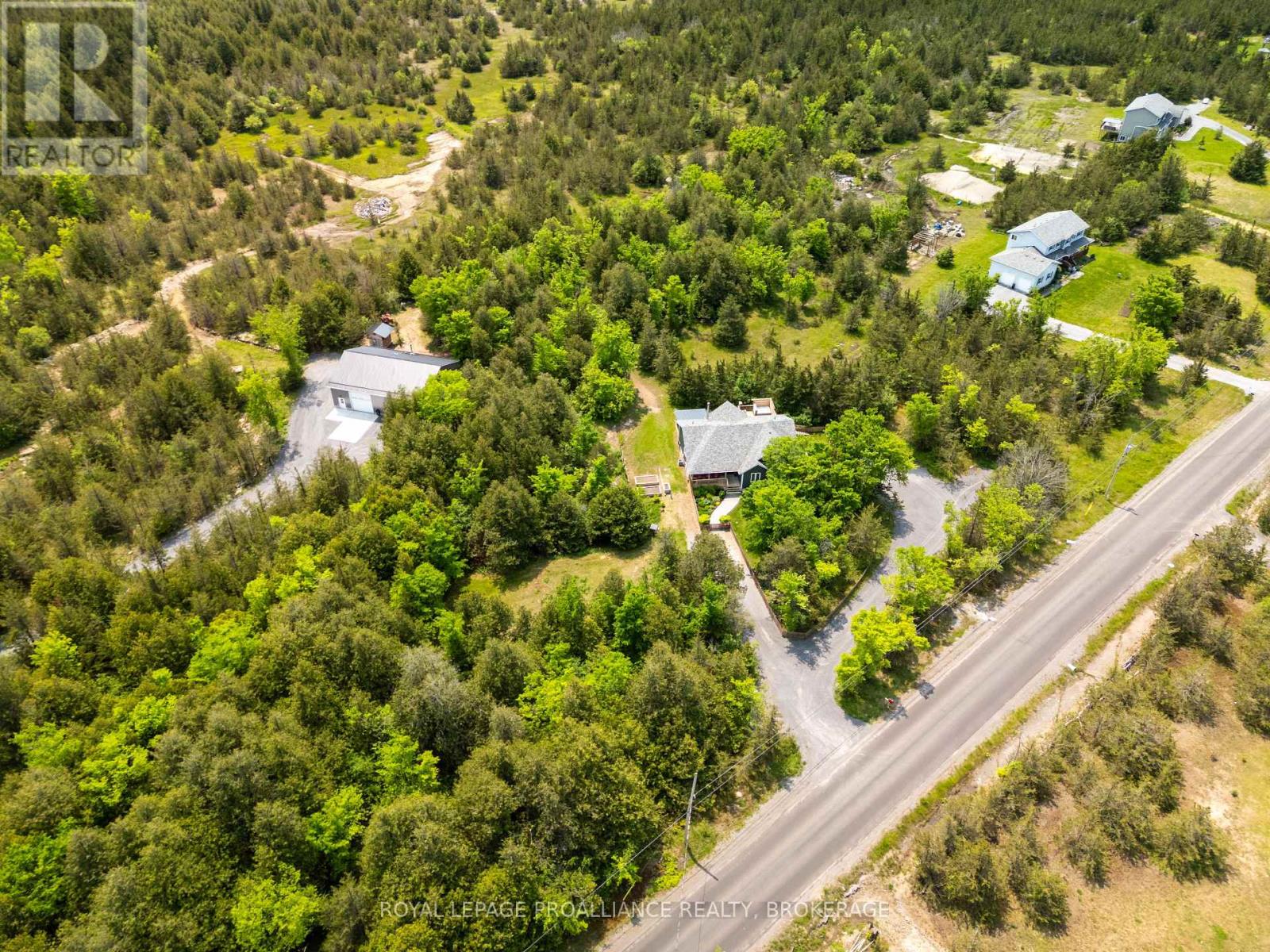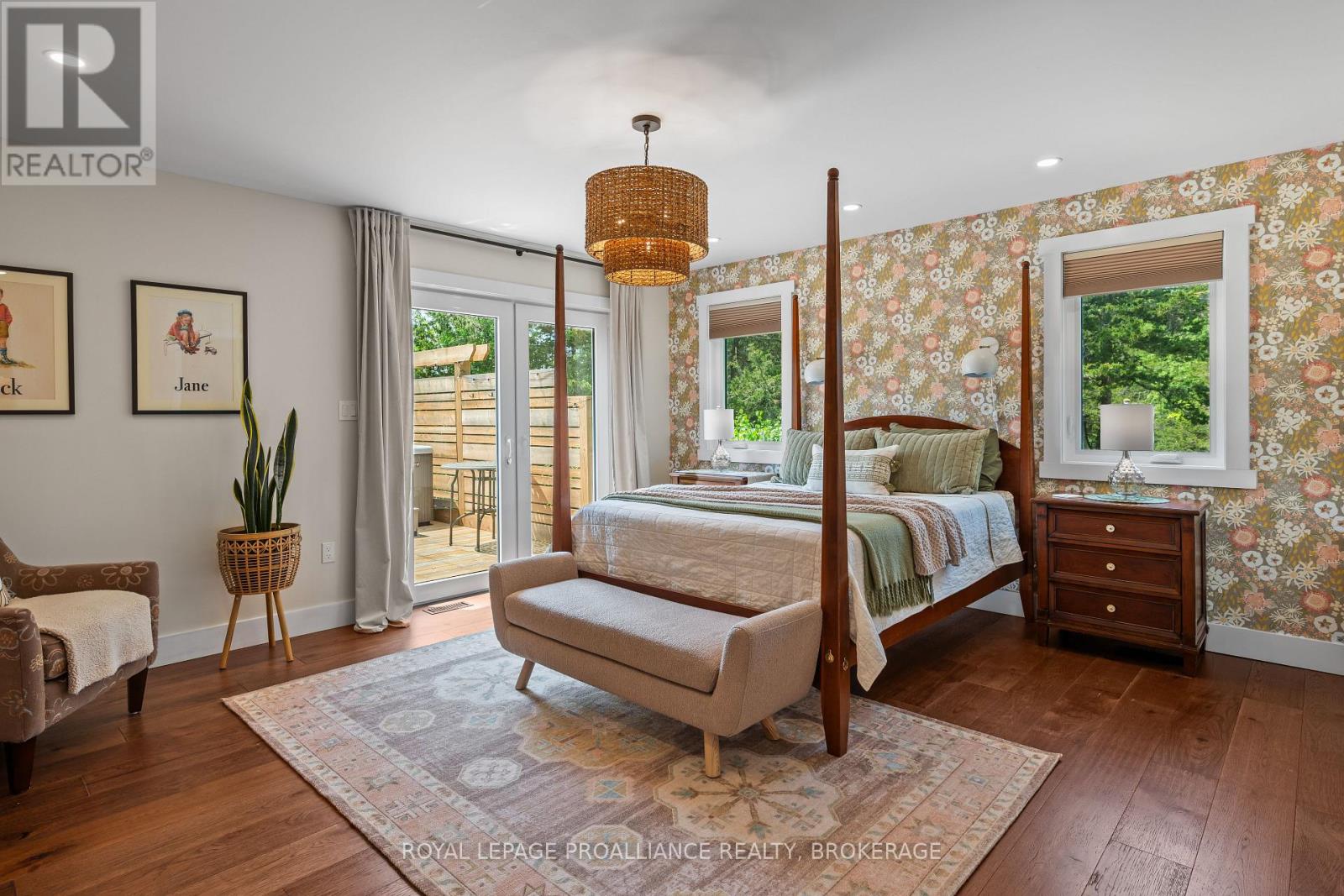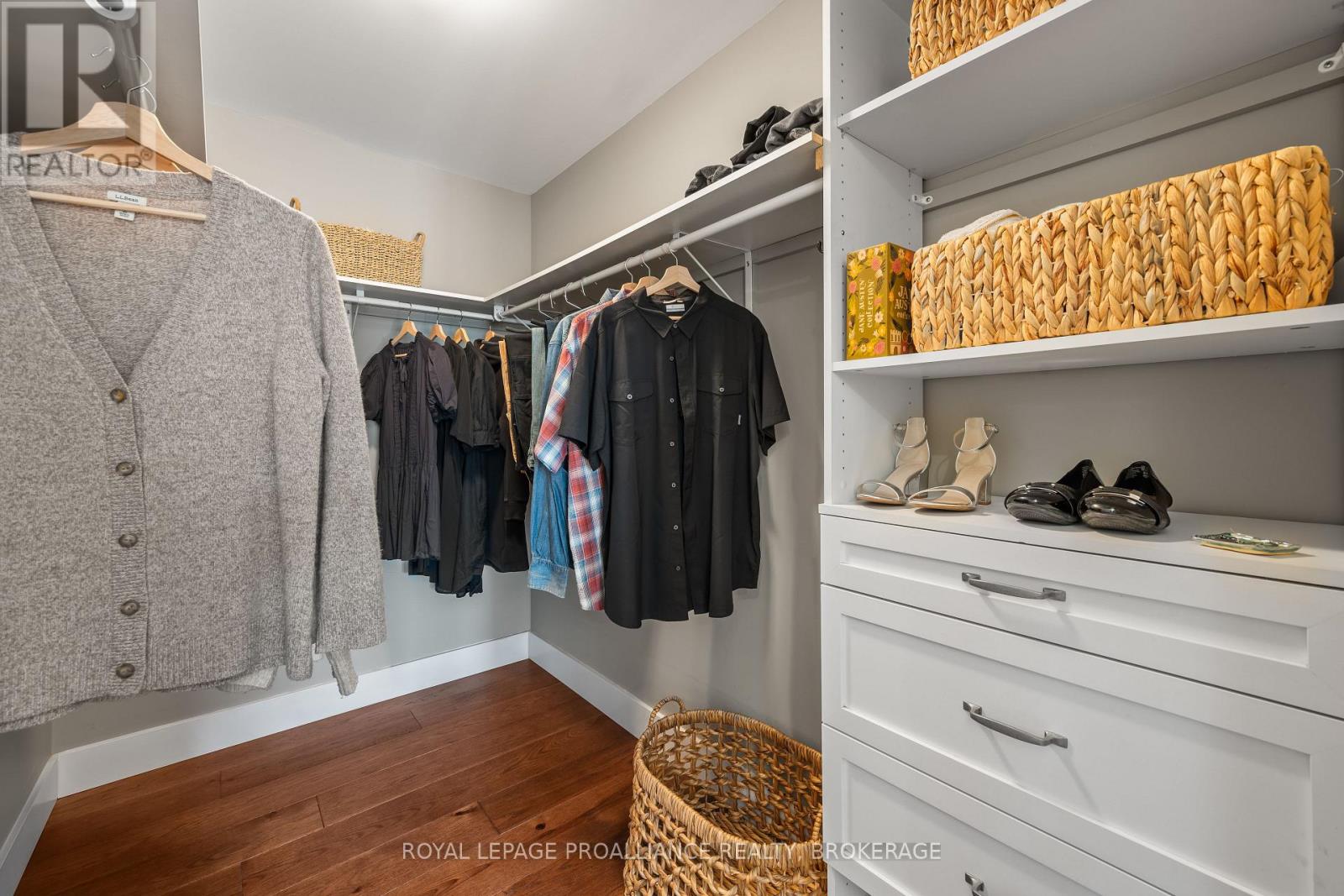3 Bedroom
2 Bathroom
1,500 - 2,000 ft2
Bungalow
Fireplace
Central Air Conditioning, Air Exchanger
Forced Air
Acreage
Landscaped
$949,000
A warm welcome home! Your search is complete! This spectacular home sits on 26.43 Acres of land, a rarity for the area! Enjoy the tranquility of rural living w/out sacrificing modern convenience. This gorgeous custom blt bungalow (2017) shows an immaculate pride of ownership w/upgrades galore, featuring Hardie siding, engineered hrdwd flrs & stylish ceramic in the wet areas. The gourmet kitchen, boasts a massive quartz island & SS appls it flows seamlessly into the open concept liv space. The primary ste incl a full ens w/an oversized shower & dble sinks in quartz counters. Step out to the ultra private hot tub through terrace drs w/a tilt-or-open function. Expansive windows flood the vaulted livrm w/natural light & offer lovely views of the surrounding greenery. A spacious dinrm features a cozy wdstove & access to the screened-in porch via a 2nd set of tilt-or-open drs, providing a relaxing space to enjoy the evenings or morning coffee & access to the substantial deck. The main flr laundryrm is well-designed w/excellent stge, incl blt-in pantry shelves. The untouched bsmt offers a blank canvas to let your creativity run wild. But wait, there's more! From the house, it's a short stroll down the wooded pathway to experience the 2,150 sqft heated garage/wkshop & truly appreciate all that it has to offer, incl the new concrete pkng pad & the oversize dr that will accommodate your RV or boat. This space is a dream for auto restoration, wd working or entertaining your friends at the wet bar watching the game. With electricity, wifi, & a sizable loft, the possibilities are endless! Nature lovers will adore the property w/its abundant wildlife, wildflowers, & walking trails winding through a wonderfully wooded landscape, backing onto the Cataraqui Trail. You're mins to the Napanee River & Varty Lake, perfect for boating, only 10 mins to the 401,and 25 mins to the amenities of Kingston. This incredible pty offers tons of space to entertain indrs & out just move-in & enjoy! (id:28469)
Property Details
|
MLS® Number
|
X12202686 |
|
Property Type
|
Single Family |
|
Community Name
|
63 - Stone Mills |
|
Amenities Near By
|
Place Of Worship |
|
Equipment Type
|
Water Heater - Tankless, Propane Tank |
|
Features
|
Wooded Area, Irregular Lot Size, Partially Cleared, Conservation/green Belt, Carpet Free, Gazebo, Sump Pump |
|
Parking Space Total
|
18 |
|
Rental Equipment Type
|
Water Heater - Tankless, Propane Tank |
|
Structure
|
Porch |
Building
|
Bathroom Total
|
2 |
|
Bedrooms Above Ground
|
3 |
|
Bedrooms Total
|
3 |
|
Age
|
6 To 15 Years |
|
Amenities
|
Fireplace(s) |
|
Appliances
|
Hot Tub, Garage Door Opener Remote(s), Water Heater - Tankless, Dishwasher, Dryer, Garage Door Opener, Microwave, Alarm System, Stove, Washer, Window Coverings, Refrigerator |
|
Architectural Style
|
Bungalow |
|
Basement Development
|
Unfinished |
|
Basement Type
|
Full (unfinished) |
|
Construction Style Attachment
|
Detached |
|
Cooling Type
|
Central Air Conditioning, Air Exchanger |
|
Exterior Finish
|
Hardboard |
|
Fire Protection
|
Security System, Smoke Detectors |
|
Fireplace Present
|
Yes |
|
Fireplace Total
|
1 |
|
Fireplace Type
|
Woodstove |
|
Foundation Type
|
Concrete |
|
Heating Fuel
|
Propane |
|
Heating Type
|
Forced Air |
|
Stories Total
|
1 |
|
Size Interior
|
1,500 - 2,000 Ft2 |
|
Type
|
House |
|
Utility Water
|
Drilled Well |
Parking
Land
|
Acreage
|
Yes |
|
Land Amenities
|
Place Of Worship |
|
Landscape Features
|
Landscaped |
|
Sewer
|
Septic System |
|
Size Depth
|
652 Ft |
|
Size Frontage
|
952 Ft |
|
Size Irregular
|
952 X 652 Ft |
|
Size Total Text
|
952 X 652 Ft|25 - 50 Acres |
|
Surface Water
|
River/stream |
Rooms
| Level |
Type |
Length |
Width |
Dimensions |
|
Main Level |
Foyer |
1.85 m |
2.14 m |
1.85 m x 2.14 m |
|
Main Level |
Bedroom 3 |
3.08 m |
2.75 m |
3.08 m x 2.75 m |
|
Main Level |
Bathroom |
2.15 m |
2.44 m |
2.15 m x 2.44 m |
|
Main Level |
Living Room |
5.18 m |
4.89 m |
5.18 m x 4.89 m |
|
Main Level |
Dining Room |
4.27 m |
3.67 m |
4.27 m x 3.67 m |
|
Main Level |
Kitchen |
4.57 m |
3.06 m |
4.57 m x 3.06 m |
|
Main Level |
Sunroom |
3.99 m |
3.05 m |
3.99 m x 3.05 m |
|
Main Level |
Laundry Room |
2.75 m |
2.14 m |
2.75 m x 2.14 m |
|
Main Level |
Primary Bedroom |
4.88 m |
4.27 m |
4.88 m x 4.27 m |
|
Main Level |
Bathroom |
1.55 m |
3.37 m |
1.55 m x 3.37 m |
|
Main Level |
Other |
1.55 m |
2.75 m |
1.55 m x 2.75 m |
|
Main Level |
Bedroom 2 |
3.74 m |
2.75 m |
3.74 m x 2.75 m |
Utilities
|
Cable
|
Available |
|
Electricity
|
Installed |
|
Wireless
|
Available |
|
Electricity Connected
|
Connected |
|
Telephone
|
Nearby |




















































