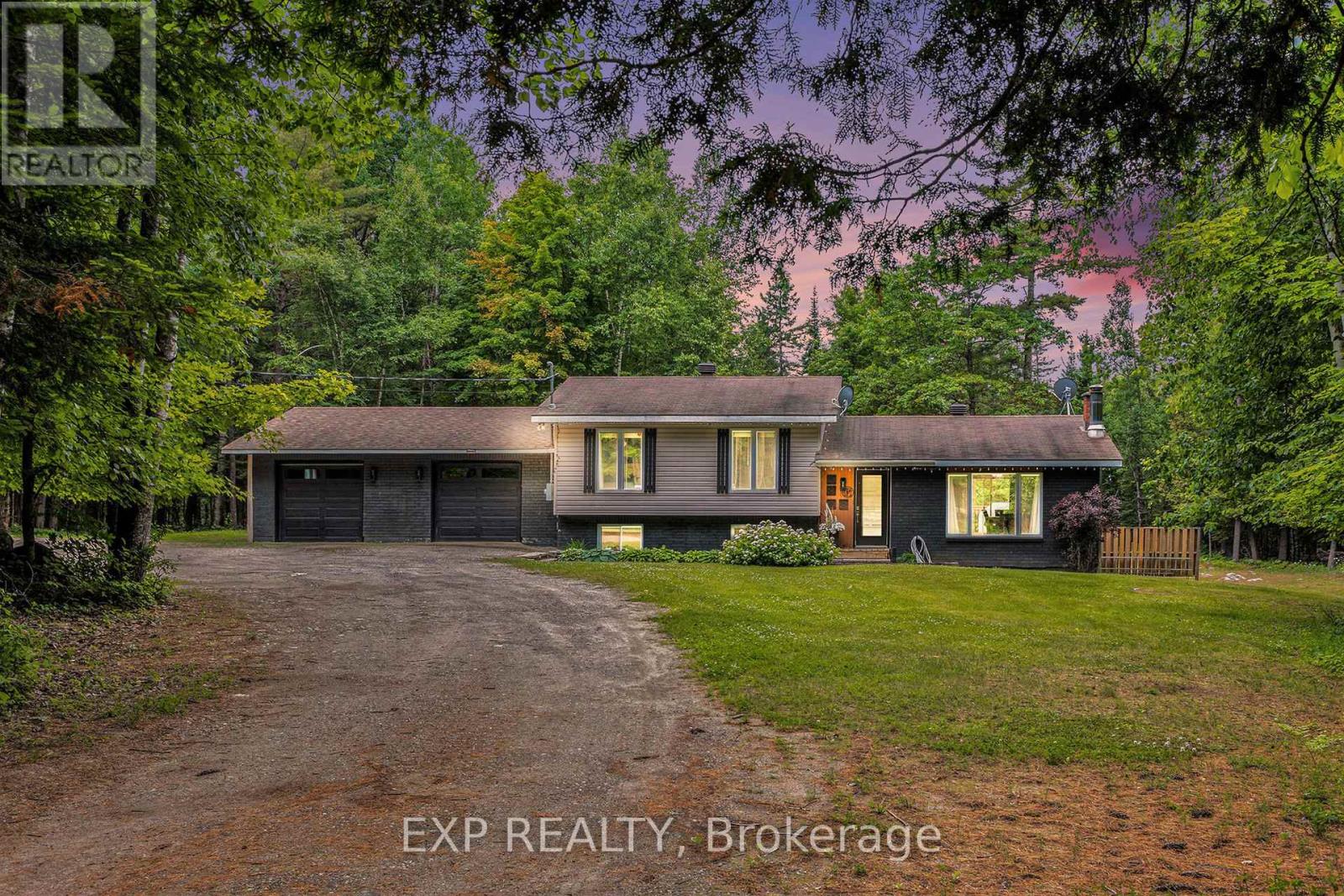3 Bedroom
1 Bathroom
1,100 - 1,500 ft2
Window Air Conditioner
Forced Air
Acreage
Landscaped
$510,000
Welcome to 719 Darling Rd, a peaceful retreat nestled in the heart of Lanark Highlands. This lovely 3-bedroom, 1-bathroom, 4-level side split sits on a scenic 4.3-acre lot filled with mature trees and wildlife, offering the ultimate in country charm and privacy. The main floor features a bright and spacious living room with easy flow into the adjoining dining room and kitchen. Perfect for both family gatherings and everyday living. A newer patio door provides direct access to a stunning 2-level deck overlooking the expansive backyard, ideal for relaxing, BBQs, or hosting under the stars. The lower level offers even more space to spread out, featuring a generous family room, an additional den, and a dedicated office space ideal for working from home or pursuing hobbies. The double-oversized garage is the hobbyist's dream, with one side being insulated. Recent updates include new garage doors, a modern glass panel front door, and freshly built decks, giving this home a refreshed and move-in-ready feel. Whether you're seeking a full-time residence or a weekend getaway, this property blends modern updates with the peacefulness of nature, being close to ATV and snowmobile trails. Enjoy tranquil living with modern touches in this rare countryside gem just a short drive from town amenities! (id:28469)
Property Details
|
MLS® Number
|
X12237510 |
|
Property Type
|
Single Family |
|
Community Name
|
913 - Lanark Highlands (Lanark) Twp |
|
Features
|
Wooded Area, Irregular Lot Size, Dry |
|
Parking Space Total
|
12 |
|
Structure
|
Deck, Shed |
Building
|
Bathroom Total
|
1 |
|
Bedrooms Above Ground
|
3 |
|
Bedrooms Total
|
3 |
|
Appliances
|
Garage Door Opener Remote(s), Dishwasher, Dryer, Hood Fan, Stove, Washer, Refrigerator |
|
Basement Development
|
Finished |
|
Basement Type
|
Full (finished) |
|
Construction Style Attachment
|
Detached |
|
Construction Style Split Level
|
Sidesplit |
|
Cooling Type
|
Window Air Conditioner |
|
Exterior Finish
|
Brick, Vinyl Siding |
|
Fire Protection
|
Smoke Detectors |
|
Foundation Type
|
Unknown, Wood |
|
Heating Type
|
Forced Air |
|
Size Interior
|
1,100 - 1,500 Ft2 |
|
Type
|
House |
|
Utility Water
|
Drilled Well |
Parking
Land
|
Access Type
|
Public Road, Year-round Access |
|
Acreage
|
Yes |
|
Landscape Features
|
Landscaped |
|
Sewer
|
Septic System |
|
Size Depth
|
720 Ft ,8 In |
|
Size Frontage
|
277 Ft |
|
Size Irregular
|
277 X 720.7 Ft |
|
Size Total Text
|
277 X 720.7 Ft|2 - 4.99 Acres |
Rooms
| Level |
Type |
Length |
Width |
Dimensions |
|
Lower Level |
Family Room |
6.06 m |
4 m |
6.06 m x 4 m |
|
Lower Level |
Office |
2.98 m |
3.46 m |
2.98 m x 3.46 m |
|
Lower Level |
Den |
3.9 m |
2.39 m |
3.9 m x 2.39 m |
|
Main Level |
Living Room |
4.99 m |
3.34 m |
4.99 m x 3.34 m |
|
Main Level |
Dining Room |
3.05 m |
3.61 m |
3.05 m x 3.61 m |
|
Main Level |
Kitchen |
3.81 m |
3.61 m |
3.81 m x 3.61 m |
|
Other |
Foyer |
|
|
Measurements not available |
|
Sub-basement |
Laundry Room |
4.29 m |
3.6 m |
4.29 m x 3.6 m |
|
Sub-basement |
Utility Room |
6.86 m |
7.04 m |
6.86 m x 7.04 m |
|
Upper Level |
Bedroom |
4.33 m |
3.41 m |
4.33 m x 3.41 m |
|
Upper Level |
Bedroom 2 |
3.21 m |
3.39 m |
3.21 m x 3.39 m |
|
Upper Level |
Bedroom 3 |
3.03 m |
2.34 m |
3.03 m x 2.34 m |
Utilities
|
Electricity
|
Installed |
|
Telephone
|
Connected |



























