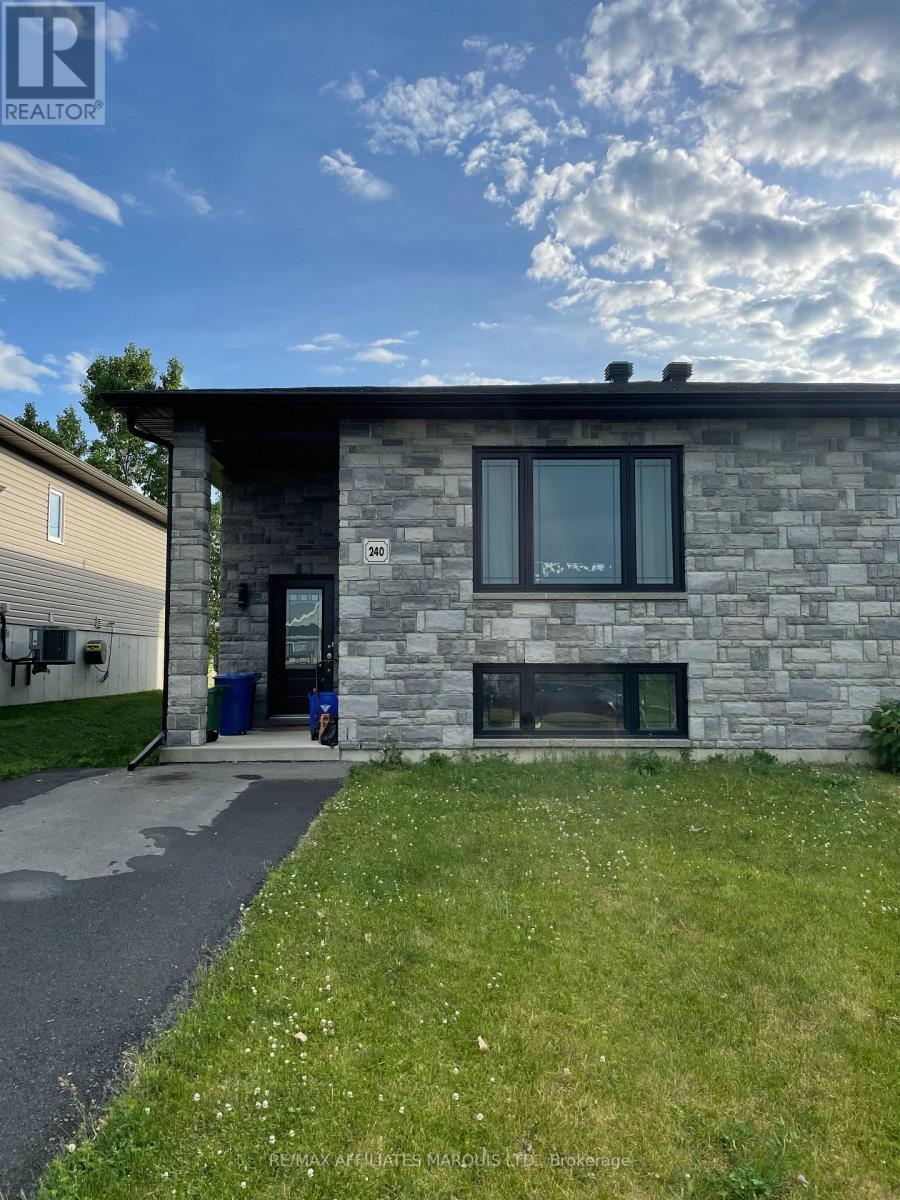240 Glen Nora Drive Cornwall, Ontario K6H 0H6
$510,000
Beautifully updated and thoughtfully designed, this home features a bright open-concept layout that seamlessly combines the kitchen, dining, and living spaces. The kitchen is anchored by a large central island and includes a built-in dishwasher and all stainless steel appliances, making it ideal for both daily living and entertaining. The main floor offers two spacious bedrooms, including a primary with double closets and access to a private walk-out patio with serene western exposure. A modern 4-piece bathroom completes the main level. The fully finished lower level extends the living space with a generous rec room, a third bedroom, and another full 4-piece bathroom. You'll also find a large laundry/storage area, efficient natural gas heating, and a paved driveway. The property is currently tenanted-tenants are open to staying, but will vacate with proper notice. (id:28469)
Property Details
| MLS® Number | X12248374 |
| Property Type | Single Family |
| Community Name | 717 - Cornwall |
| Amenities Near By | Park |
| Features | Carpet Free |
| Parking Space Total | 3 |
| Structure | Deck |
Building
| Bathroom Total | 2 |
| Bedrooms Above Ground | 3 |
| Bedrooms Total | 3 |
| Appliances | Water Heater |
| Basement Development | Finished |
| Basement Type | Full (finished) |
| Construction Style Attachment | Semi-detached |
| Cooling Type | Central Air Conditioning |
| Exterior Finish | Vinyl Siding, Stone |
| Foundation Type | Concrete |
| Heating Fuel | Natural Gas |
| Heating Type | Forced Air |
| Size Interior | 700 - 1,100 Ft2 |
| Type | House |
| Utility Water | Municipal Water |
Parking
| No Garage |
Land
| Acreage | No |
| Land Amenities | Park |
| Size Depth | 155 Ft ,2 In |
| Size Frontage | 30 Ft ,4 In |
| Size Irregular | 30.4 X 155.2 Ft |
| Size Total Text | 30.4 X 155.2 Ft |
Rooms
| Level | Type | Length | Width | Dimensions |
|---|---|---|---|---|
| Basement | Recreational, Games Room | 4.69 m | 7.74 m | 4.69 m x 7.74 m |
| Basement | Bedroom | 3.07 m | 1.43 m | 3.07 m x 1.43 m |
| Basement | Bathroom | 1.85 m | 2.37 m | 1.85 m x 2.37 m |
| Basement | Other | 3.65 m | 1.67 m | 3.65 m x 1.67 m |
| Main Level | Kitchen | 4.05 m | 2.65 m | 4.05 m x 2.65 m |
| Main Level | Dining Room | 4.93 m | 2.31 m | 4.93 m x 2.31 m |
| Main Level | Living Room | 4.96 m | 2.83 m | 4.96 m x 2.83 m |
| Main Level | Bedroom | 3.07 m | 3.84 m | 3.07 m x 3.84 m |
| Main Level | Primary Bedroom | 3.93 m | 3.56 m | 3.93 m x 3.56 m |



