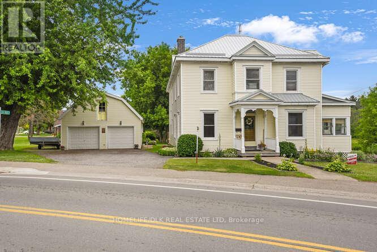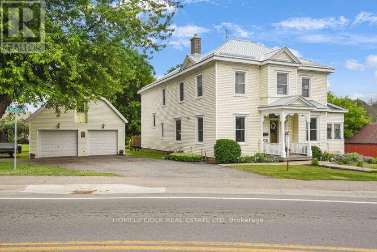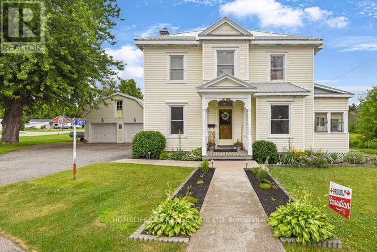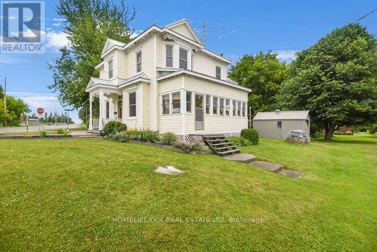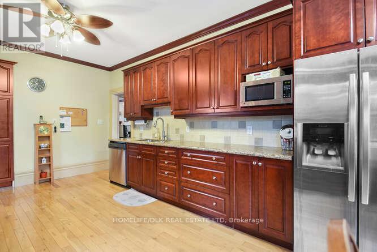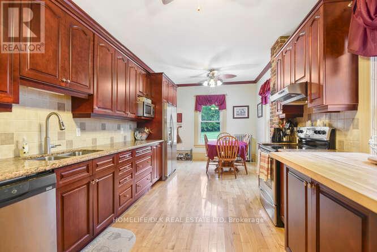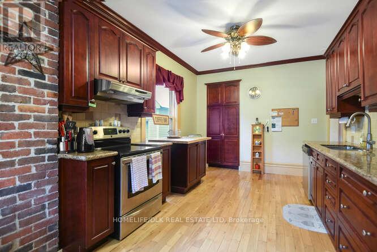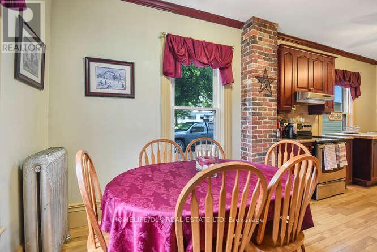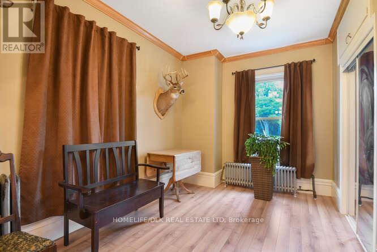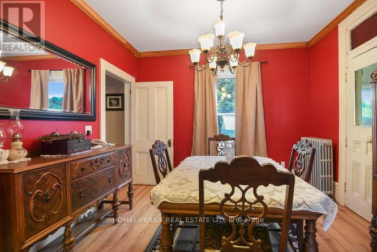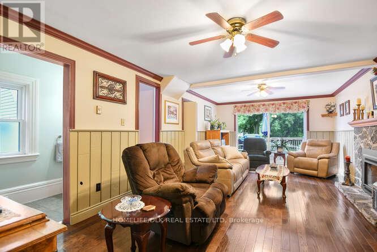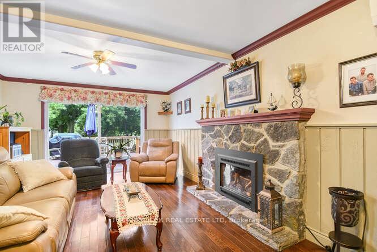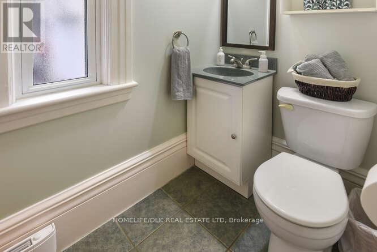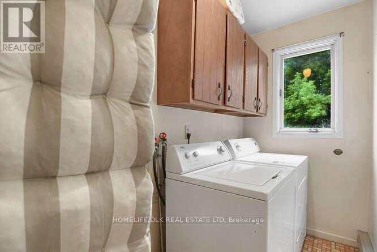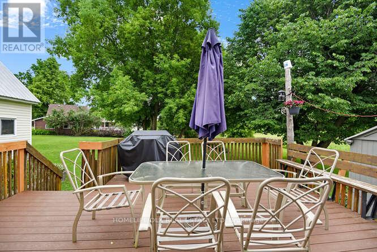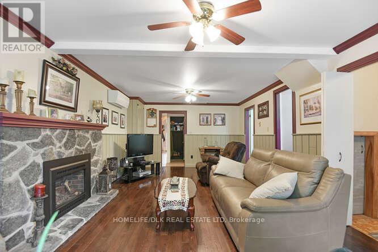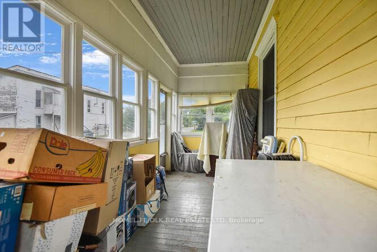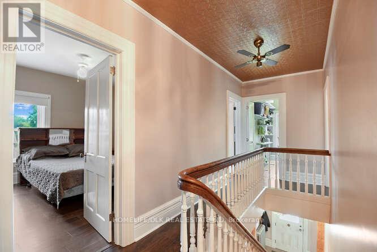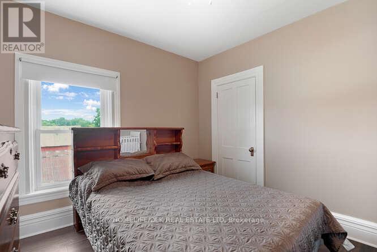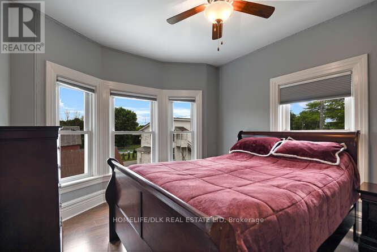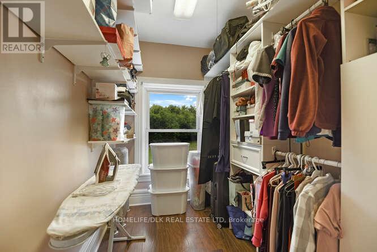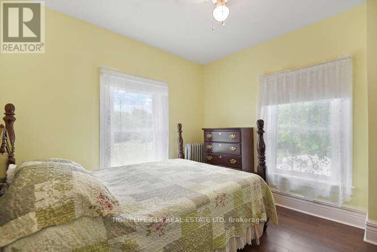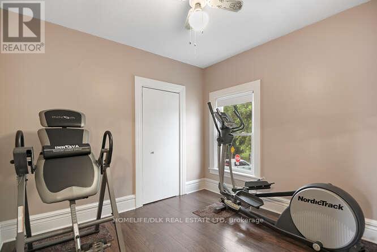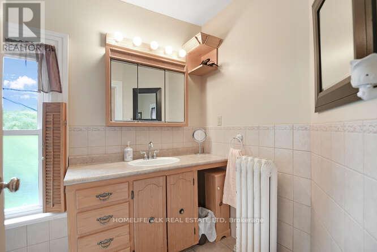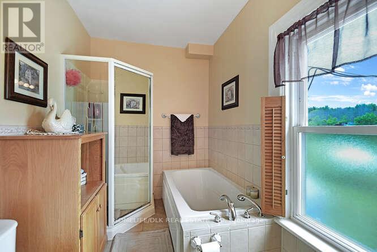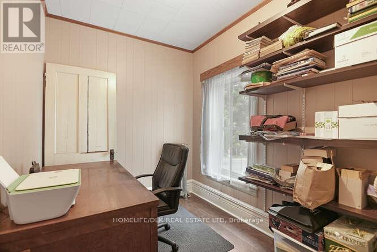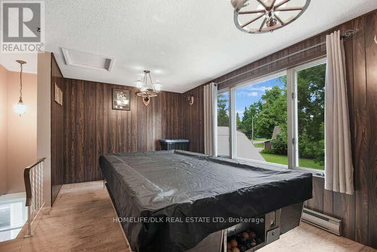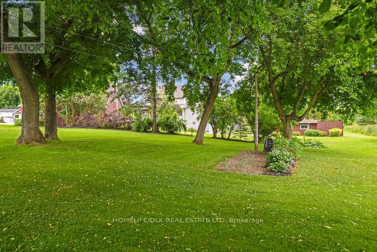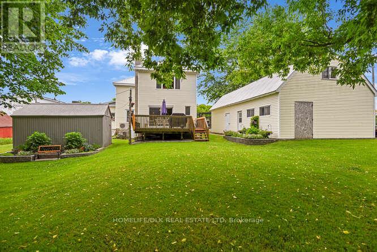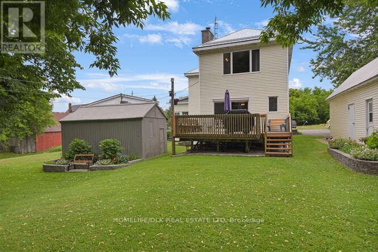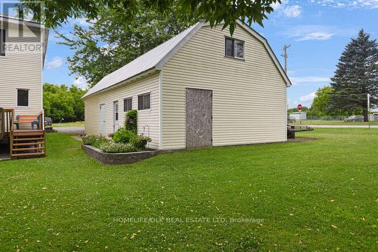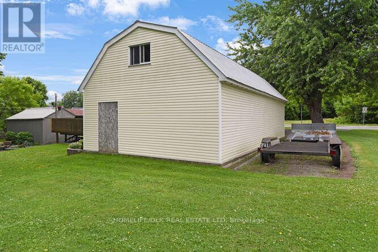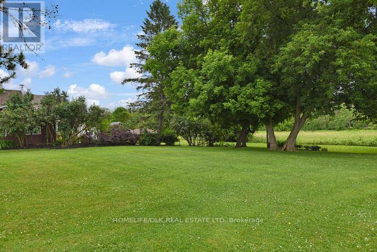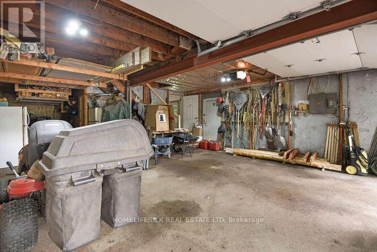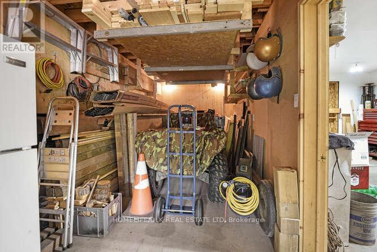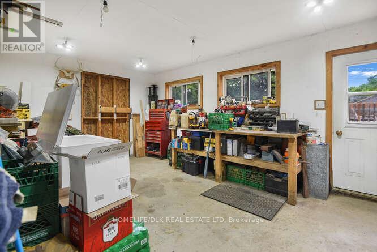9101 County 15 Road Augusta, Ontario K0G 1R0
$599,900
Welcome to 9101 County Rd 15. Situated in the hub of North Augusta this 7 bedroom, 1.5 bath two storey home is perfect for the growing family. The charm and character of this home is a must see. The main level boasts an amazing kitchen complete with cherry cabinets, granite counters and hardwood floors. The rest of the main level is rounded out with a formal living and dining rooms, both with laminate flooring, a family room with hardwood floors and walkout to the 18x16 deck, a 2pc bath and mainfloor laundry. Plenty of space for the family to spread out and enjoy. Upstairs youll find 6 bedrooms, one currently being used as a billiards room and a 4 pc bath with a jettub. Sitting on an acre the fully insultated double car lofted 42'x23' garage/shop will sure to delight the hobbyist or anyone looking for storage. Only minutes from Brockville, Spencerville and Merrickville come check out 9101 Cty Rd 15 before it is gone. (id:28469)
Property Details
| MLS® Number | X12254773 |
| Property Type | Single Family |
| Community Name | 809 - Augusta Twp |
| Equipment Type | None |
| Parking Space Total | 6 |
| Rental Equipment Type | None |
Building
| Bathroom Total | 2 |
| Bedrooms Above Ground | 6 |
| Bedrooms Total | 6 |
| Amenities | Fireplace(s) |
| Appliances | Dishwasher, Dryer, Stove, Washer, Refrigerator |
| Basement Development | Unfinished |
| Basement Type | N/a (unfinished) |
| Construction Style Attachment | Detached |
| Cooling Type | Wall Unit |
| Exterior Finish | Vinyl Siding |
| Fireplace Present | Yes |
| Fireplace Total | 1 |
| Foundation Type | Stone |
| Half Bath Total | 1 |
| Heating Fuel | Oil |
| Heating Type | Radiant Heat |
| Stories Total | 2 |
| Size Interior | 2,000 - 2,500 Ft2 |
| Type | House |
Parking
| Detached Garage | |
| Garage |
Land
| Acreage | No |
| Sewer | Septic System |
| Size Depth | 180 Ft |
| Size Frontage | 115 Ft |
| Size Irregular | 115 X 180 Ft |
| Size Total Text | 115 X 180 Ft |
Rooms
| Level | Type | Length | Width | Dimensions |
|---|---|---|---|---|
| Second Level | Bedroom | 2.07 m | 3.29 m | 2.07 m x 3.29 m |
| Second Level | Bedroom | 3.09 m | 3.21 m | 3.09 m x 3.21 m |
| Second Level | Bedroom | 3.52 m | 3.05 m | 3.52 m x 3.05 m |
| Second Level | Bedroom | 3.09 m | 3.3 m | 3.09 m x 3.3 m |
| Second Level | Office | 1.87 m | 2.77 m | 1.87 m x 2.77 m |
| Second Level | Bathroom | 1.91 m | 4.18 m | 1.91 m x 4.18 m |
| Second Level | Primary Bedroom | 4.01 m | 3.22 m | 4.01 m x 3.22 m |
| Second Level | Bedroom | 5.17 m | 2.94 m | 5.17 m x 2.94 m |
| Main Level | Kitchen | 3.17 m | 4.42 m | 3.17 m x 4.42 m |
| Main Level | Eating Area | 3.17 m | 2.62 m | 3.17 m x 2.62 m |
| Main Level | Living Room | 3.47 m | 4.25 m | 3.47 m x 4.25 m |
| Main Level | Dining Room | 3.47 m | 3.16 m | 3.47 m x 3.16 m |
| Main Level | Family Room | 3.87 m | 7.14 m | 3.87 m x 7.14 m |
| Main Level | Bathroom | 1.26 m | 1.93 m | 1.26 m x 1.93 m |
| Main Level | Laundry Room | 1.26 m | 3.04 m | 1.26 m x 3.04 m |
| Main Level | Sunroom | 2.16 m | 6.97 m | 2.16 m x 6.97 m |
Utilities
| Electricity | Installed |

