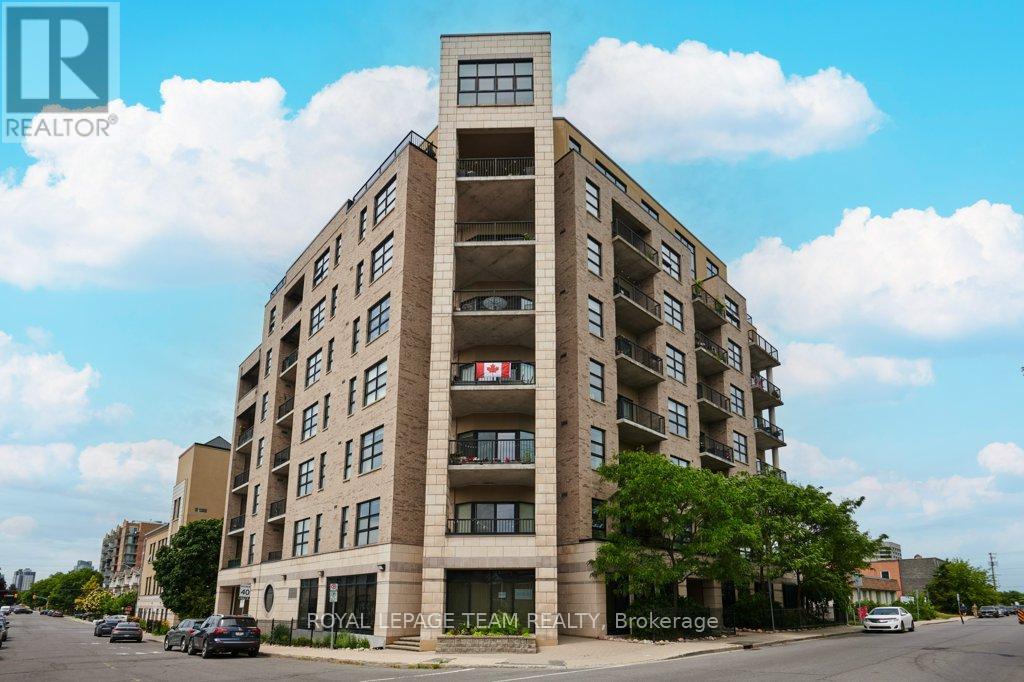604 - 320 Parkdale Avenue Ottawa, Ontario K1Y 4X9
$549,000Maintenance, Heat, Water, Insurance
$713.63 Monthly
Maintenance, Heat, Water, Insurance
$713.63 MonthlyStylish loft-style condo in the coveted Parkdale Market Lofts! This spacious, bright and updated 1 bed + den unit features soaring 10ft ceilings, oversized windows and stunning panoramic city views including Parliament Hill fireworks, Lac Leamy, and Lansdowne Park. The open-concept layout is perfect for entertaining, with a large sliding barn door leading to the bedroom overlooking the skyline. The primary bedroom has a walk-in closet and private access to the 4-piece bath. The den works well as an office, guest room, or flex space. Enjoy in-unit laundry with extra pantry storage. Heated, secure ground-level parking with more storage included. Building amenities: gym with new equipment, party room, sauna, courtyard, 2 rooftop decks with BBQs, and secure bike storage. Steps to Parkdale Market, shops, theatre, restaurants, LRT, 417, and the river. Live, work, and play in one of Ottawa's most vibrant neighbourhoods! 24 hours irrevocable on all offers (id:28469)
Property Details
| MLS® Number | X12257188 |
| Property Type | Single Family |
| Neigbourhood | Hintonburg |
| Community Name | 4302 - Ottawa West |
| Community Features | Pet Restrictions |
| Equipment Type | Water Heater |
| Features | Balcony, In Suite Laundry |
| Parking Space Total | 1 |
| Rental Equipment Type | Water Heater |
Building
| Bathroom Total | 1 |
| Bedrooms Above Ground | 1 |
| Bedrooms Total | 1 |
| Amenities | Storage - Locker |
| Appliances | Dishwasher, Dryer, Hood Fan, Microwave, Stove, Washer, Refrigerator |
| Cooling Type | Central Air Conditioning |
| Exterior Finish | Brick |
| Heating Fuel | Natural Gas |
| Heating Type | Forced Air |
| Size Interior | 800 - 899 Ft2 |
| Type | Apartment |
Parking
| Underground | |
| Garage |
Land
| Acreage | No |
Rooms
| Level | Type | Length | Width | Dimensions |
|---|---|---|---|---|
| Main Level | Kitchen | 3.09 m | 3.86 m | 3.09 m x 3.86 m |
| Main Level | Dining Room | 2.51 m | 4.03 m | 2.51 m x 4.03 m |
| Main Level | Living Room | 4.13 m | 4.04 m | 4.13 m x 4.04 m |
| Main Level | Office | 2.74 m | 2.57 m | 2.74 m x 2.57 m |
| Main Level | Primary Bedroom | 3.69 m | 3.39 m | 3.69 m x 3.39 m |
















































