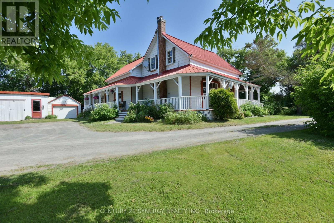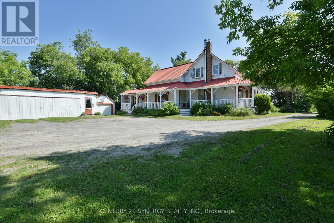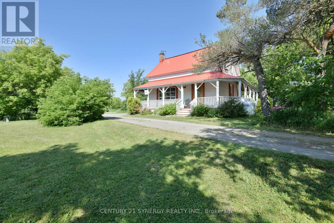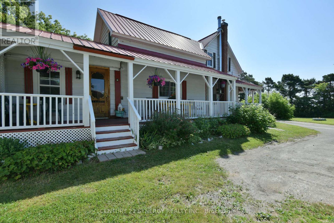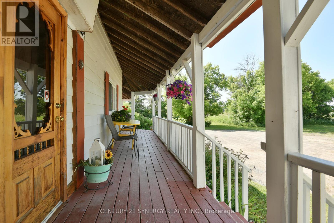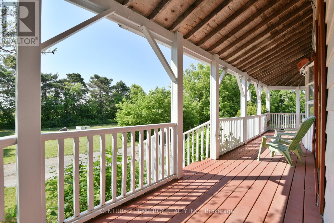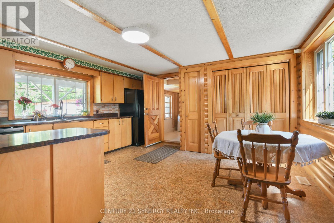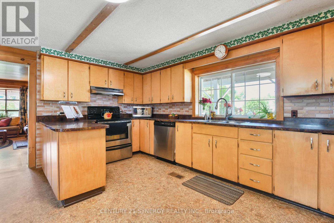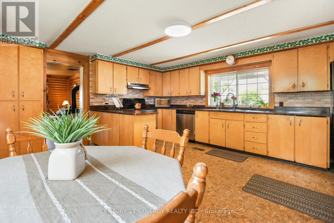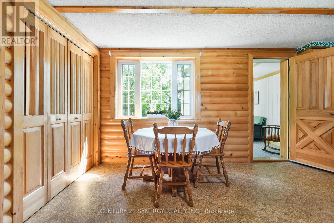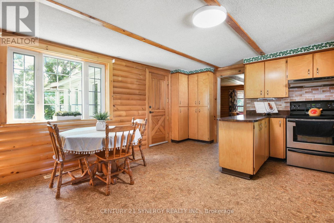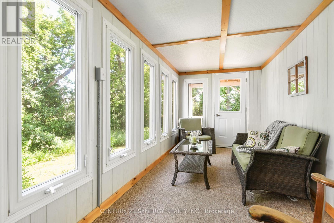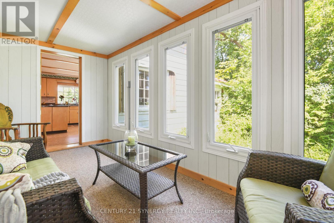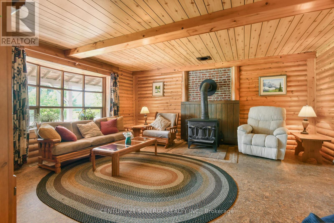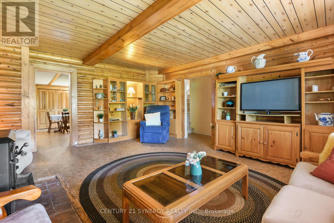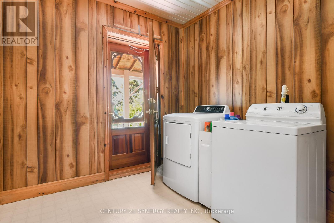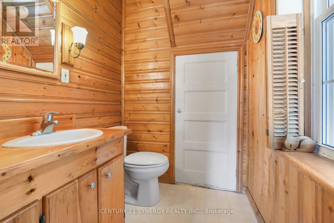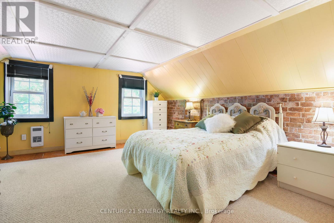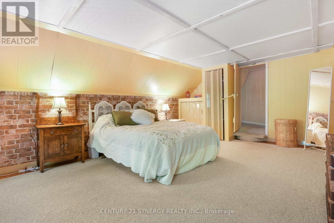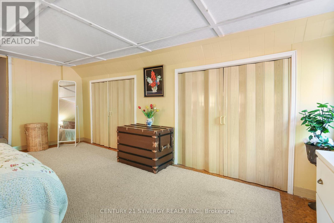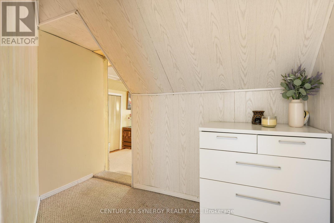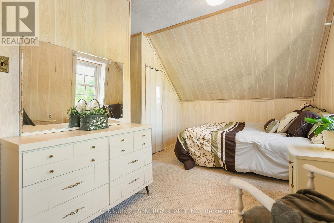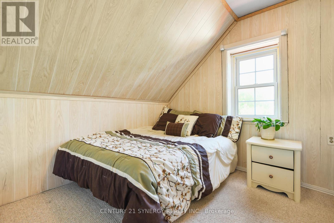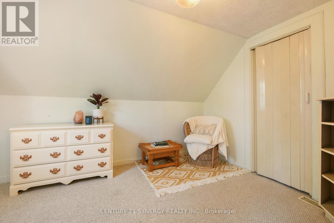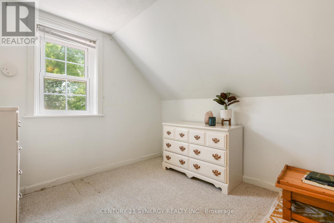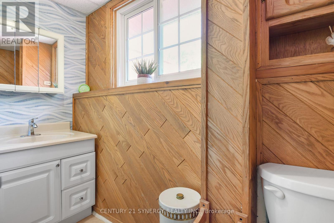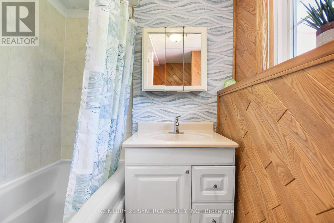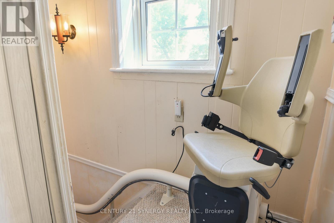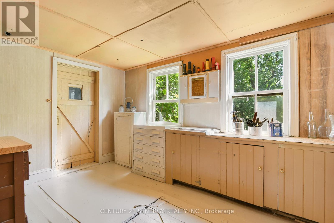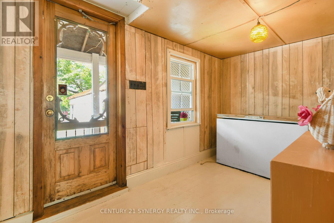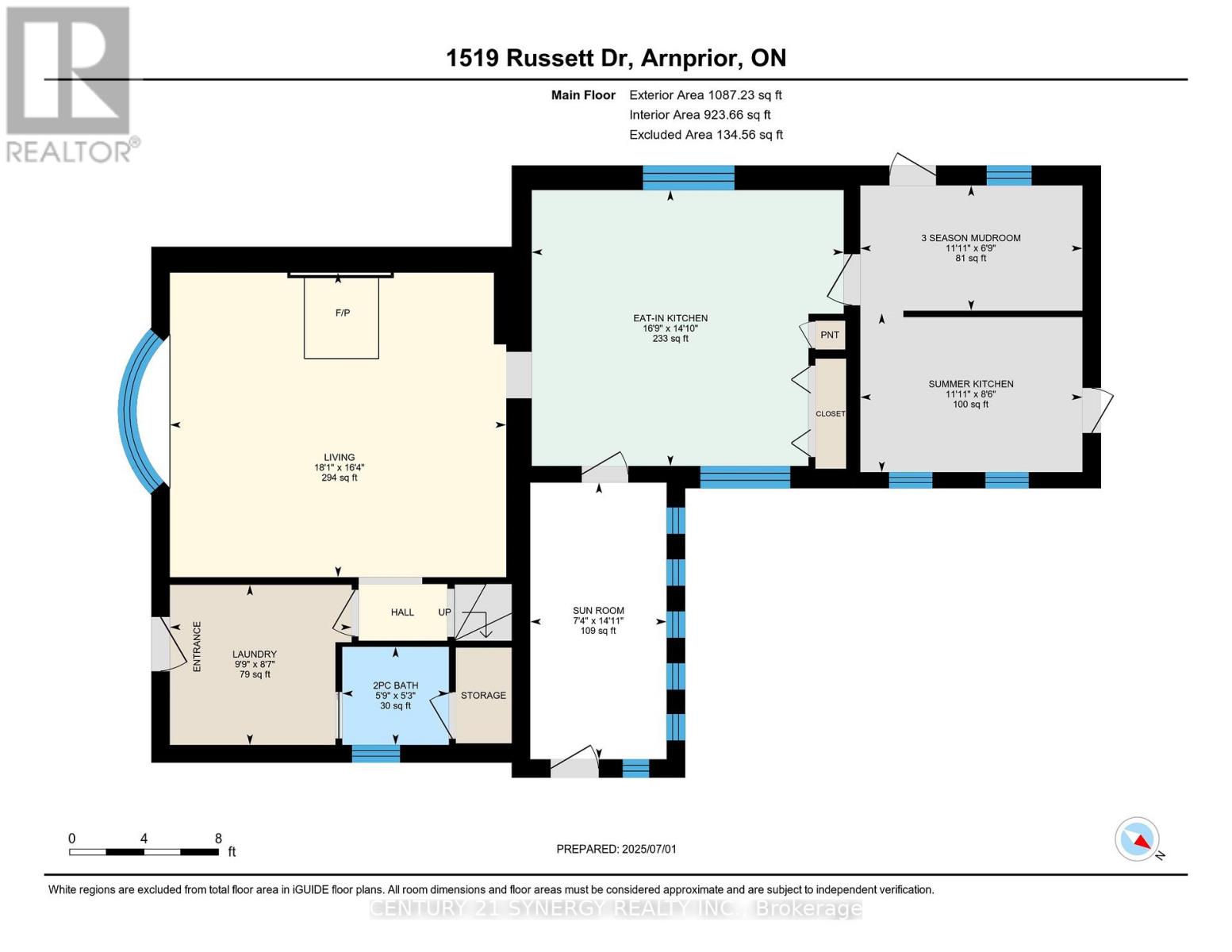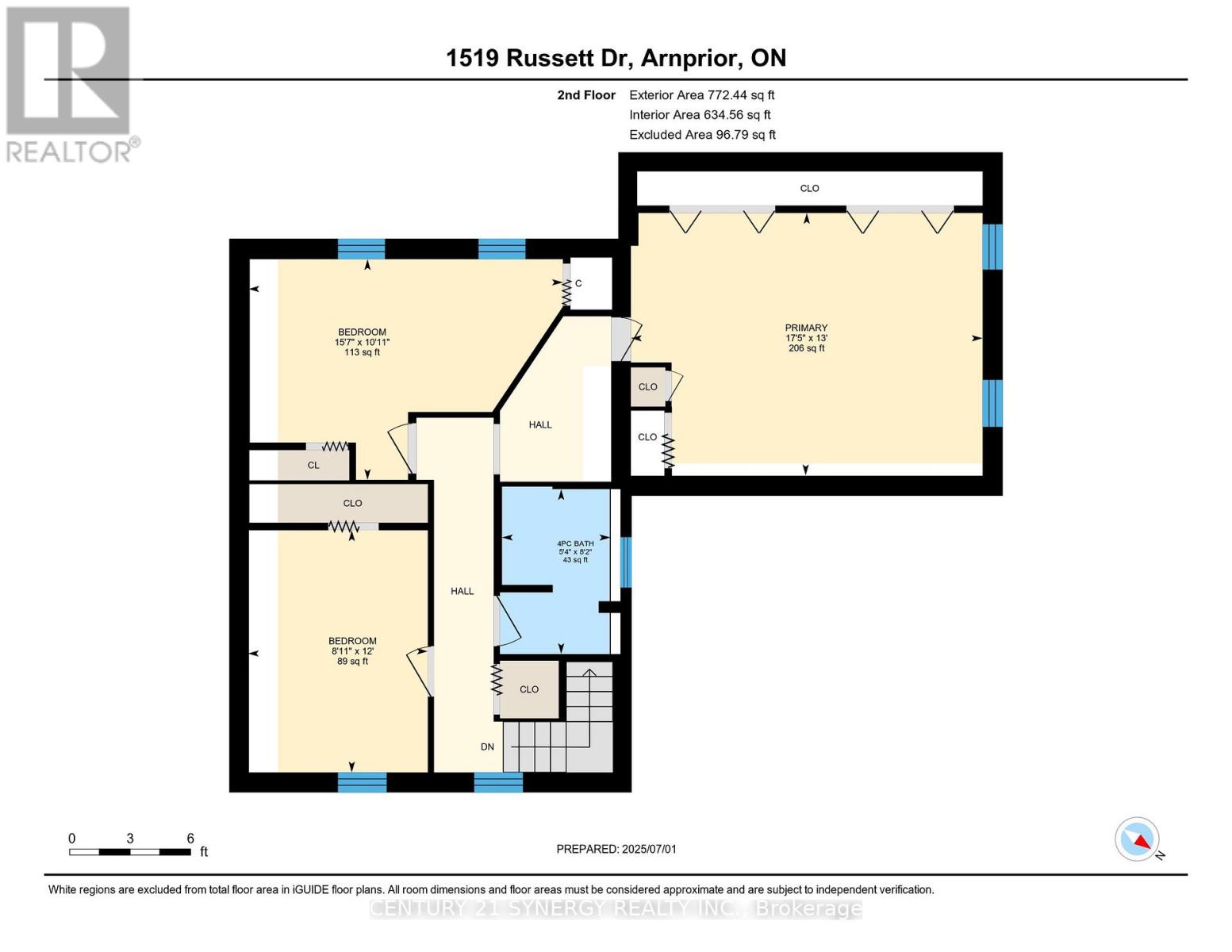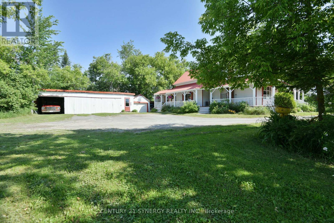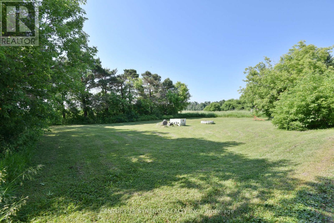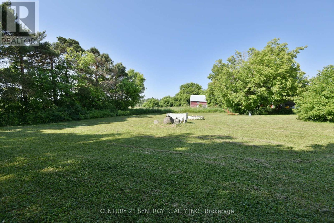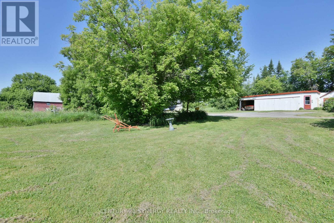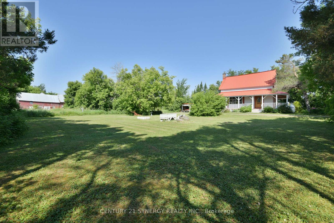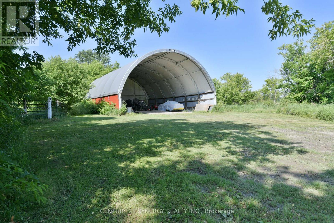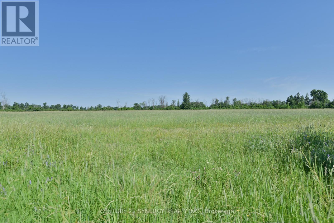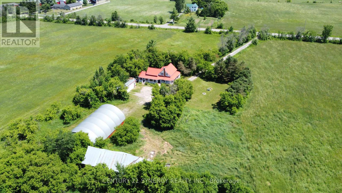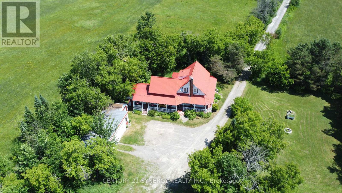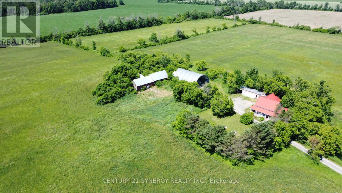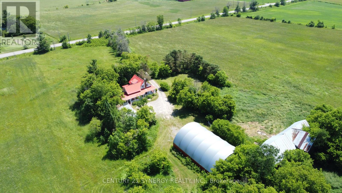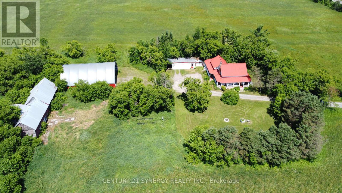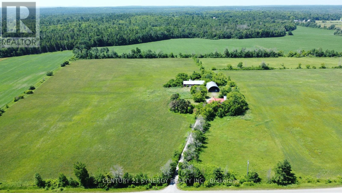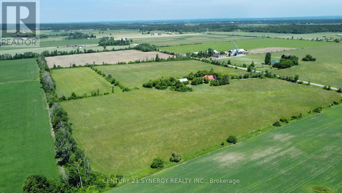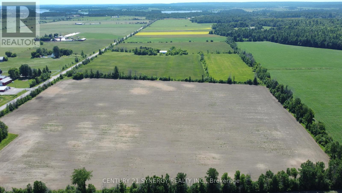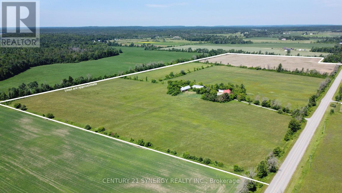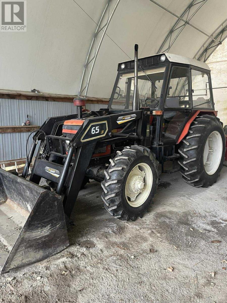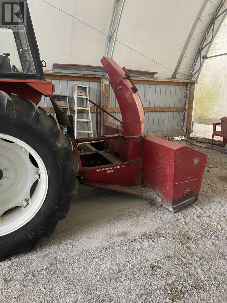3 Bedroom
2 Bathroom
1,500 - 2,000 ft2
Fireplace
Central Air Conditioning
Forced Air
Acreage
$799,000
Escape to the country with this picturesque 48-acre hobby farm, ideally located just 8 minutes from Arnprior and 35 minutes to Kanata. Perfect for those seeking a self-sufficient lifestyle, the rustic farmhouse features a charming wrap-around porch, 3 bedrooms, 1.5 bathrooms, a spacious eat-in kitchen, and a large living room perfect for family gatherings. Additional spaces include a cozy 3-season sunroom, a functional mudroom, and a summer kitchen offering extra living space and storage. The land boasts open fields, mature wild plum and crab apple trees, and ample space for vegetable gardens, livestock, or a small orchard. Outbuildings include a three-bay garage (40'x18'), a single-bay garage(12'x19'), a large coverall shed(40'x60'), and a large older barn(33'x76') ideal for tool storage, workshops, or animal shelters with a bit of TLC. Zetor tractor with snow blower are included in the deal. They work as they should but are included "as is". A rare opportunity to live sustainably while staying close to town amenities. The property is close to McNab School, ADHS, Burnstown & Arnprior beach, Calabogie Ski Hill, Hockey Arenas, Fire station, pickleball and basketball courts, Baseball diamonds, golf courses and so much more!!! HST may apply depending on the buyers situation. (id:28469)
Property Details
|
MLS® Number
|
X12255555 |
|
Property Type
|
Agriculture |
|
Community Name
|
551 - Mcnab/Braeside Twps |
|
Equipment Type
|
Water Heater, Propane Tank |
|
Farm Type
|
Farm |
|
Features
|
Irregular Lot Size, Sump Pump |
|
Parking Space Total
|
14 |
|
Rental Equipment Type
|
Water Heater, Propane Tank |
|
Structure
|
Barn, Outbuilding, Shed |
Building
|
Bathroom Total
|
2 |
|
Bedrooms Above Ground
|
3 |
|
Bedrooms Total
|
3 |
|
Age
|
100+ Years |
|
Appliances
|
Water Purifier, Water Softener, Water Heater, Dryer, Freezer, Stove, Washer, Refrigerator |
|
Basement Type
|
Crawl Space |
|
Cooling Type
|
Central Air Conditioning |
|
Exterior Finish
|
Steel |
|
Fireplace Present
|
Yes |
|
Fireplace Type
|
Woodstove |
|
Foundation Type
|
Stone |
|
Half Bath Total
|
1 |
|
Heating Fuel
|
Propane |
|
Heating Type
|
Forced Air |
|
Stories Total
|
2 |
|
Size Interior
|
1,500 - 2,000 Ft2 |
Parking
Land
|
Acreage
|
Yes |
|
Sewer
|
Septic System |
|
Size Depth
|
1114 Ft ,7 In |
|
Size Frontage
|
1974 Ft ,1 In |
|
Size Irregular
|
1974.1 X 1114.6 Ft ; Irregular Lot |
|
Size Total Text
|
1974.1 X 1114.6 Ft ; Irregular Lot|25 - 50 Acres |
|
Zoning Description
|
Agriculture |
Rooms
| Level |
Type |
Length |
Width |
Dimensions |
|
Second Level |
Bathroom |
2.48 m |
1.62 m |
2.48 m x 1.62 m |
|
Second Level |
Primary Bedroom |
3.96 m |
5.3 m |
3.96 m x 5.3 m |
|
Second Level |
Bedroom 2 |
3.32 m |
4.74 m |
3.32 m x 4.74 m |
|
Second Level |
Bedroom 3 |
3.65 m |
2.71 m |
3.65 m x 2.71 m |
|
Main Level |
Kitchen |
4.52 m |
5.1 m |
4.52 m x 5.1 m |
|
Main Level |
Living Room |
4.97 m |
5.51 m |
4.97 m x 5.51 m |
|
Main Level |
Laundry Room |
2.61 m |
2.94 m |
2.61 m x 2.94 m |
|
Main Level |
Sunroom |
4.54 m |
2.23 m |
4.54 m x 2.23 m |
|
Main Level |
Mud Room |
2.05 m |
3.63 m |
2.05 m x 3.63 m |
|
Main Level |
Other |
2.59 m |
3.63 m |
2.59 m x 3.63 m |
Utilities
|
Cable
|
Available |
|
Electricity
|
Installed |
|
Wireless
|
Available |
|
Electricity Connected
|
Connected |

