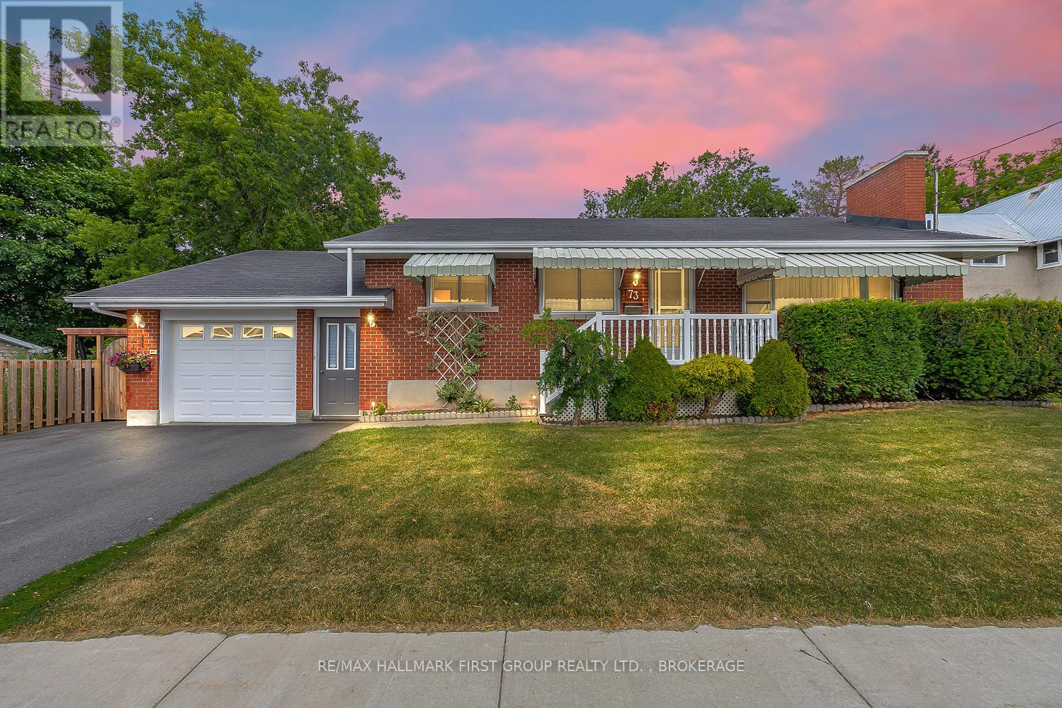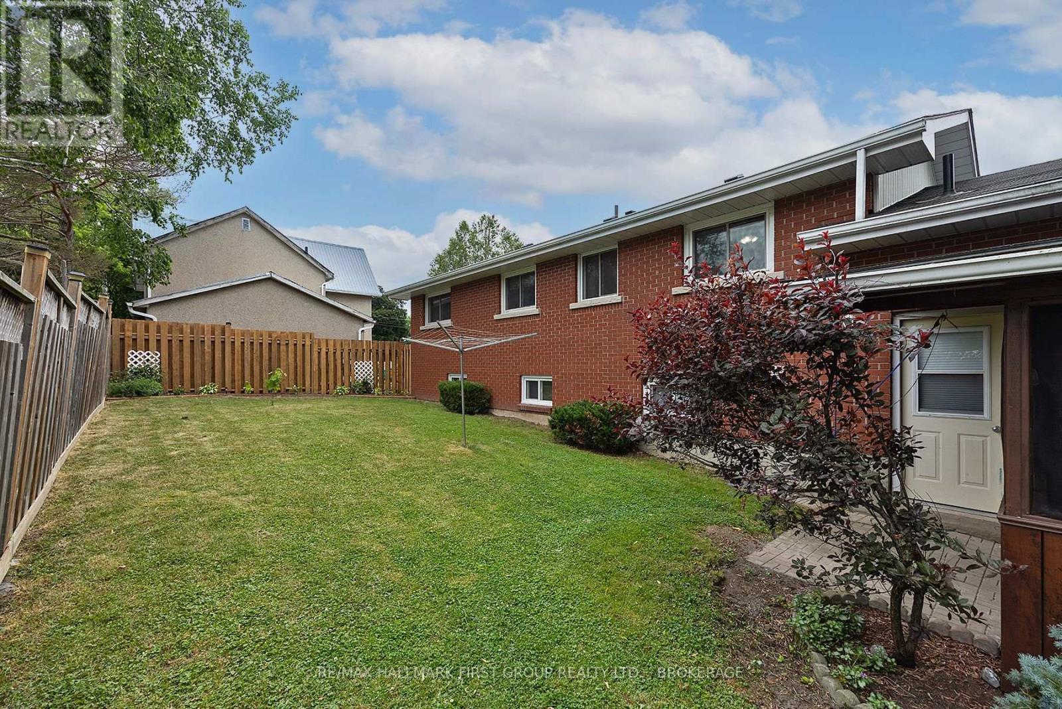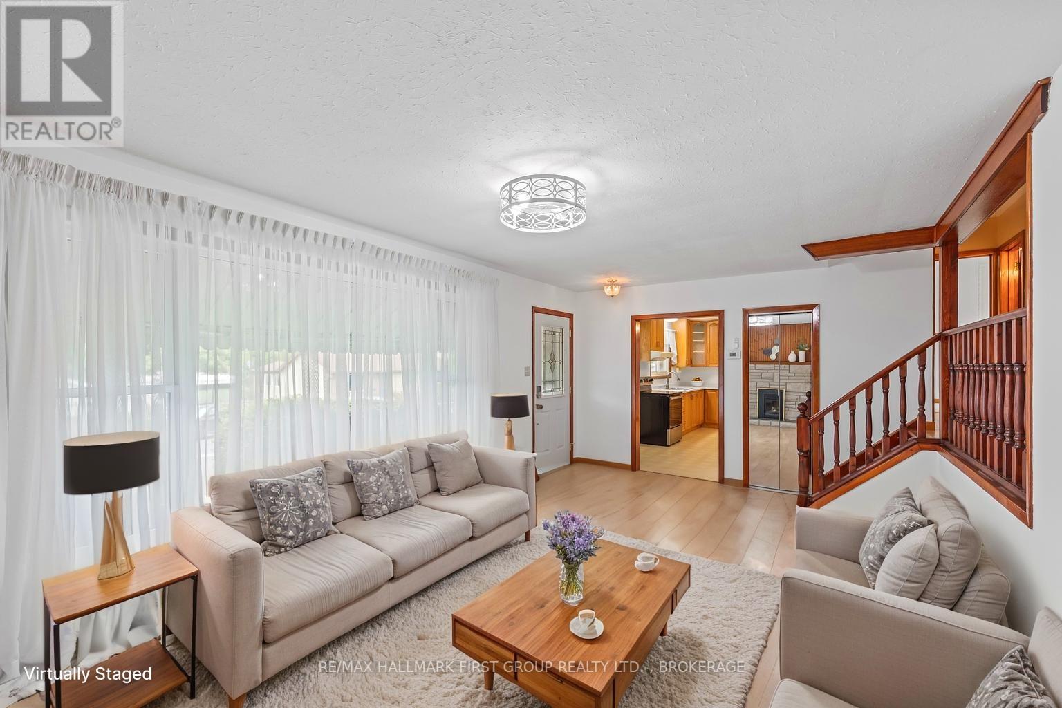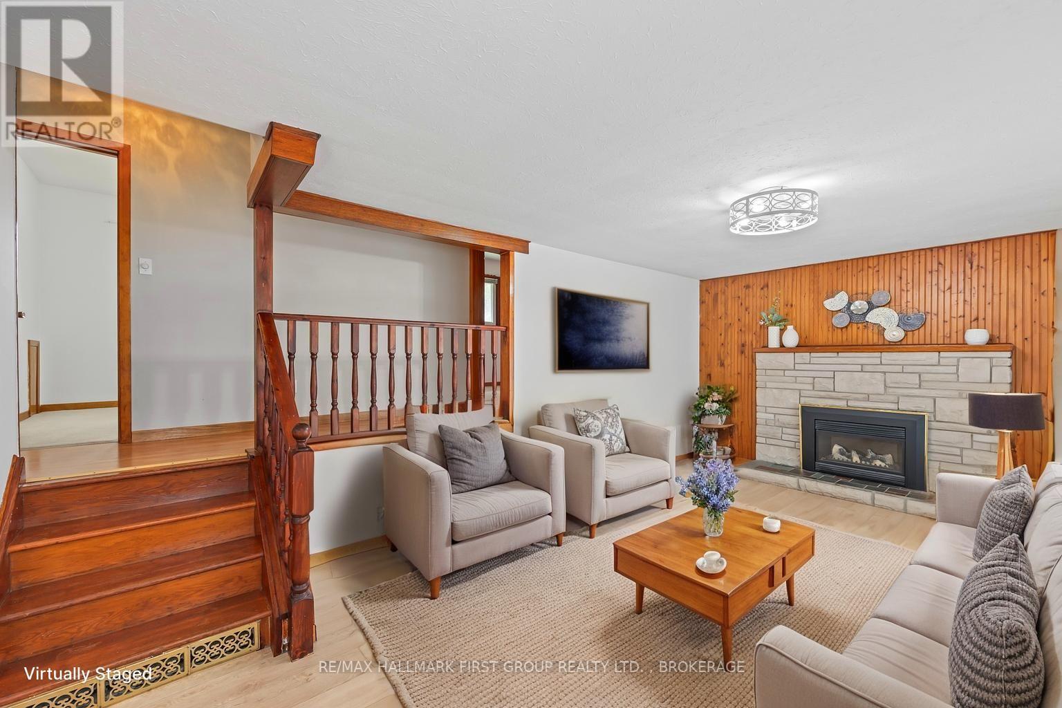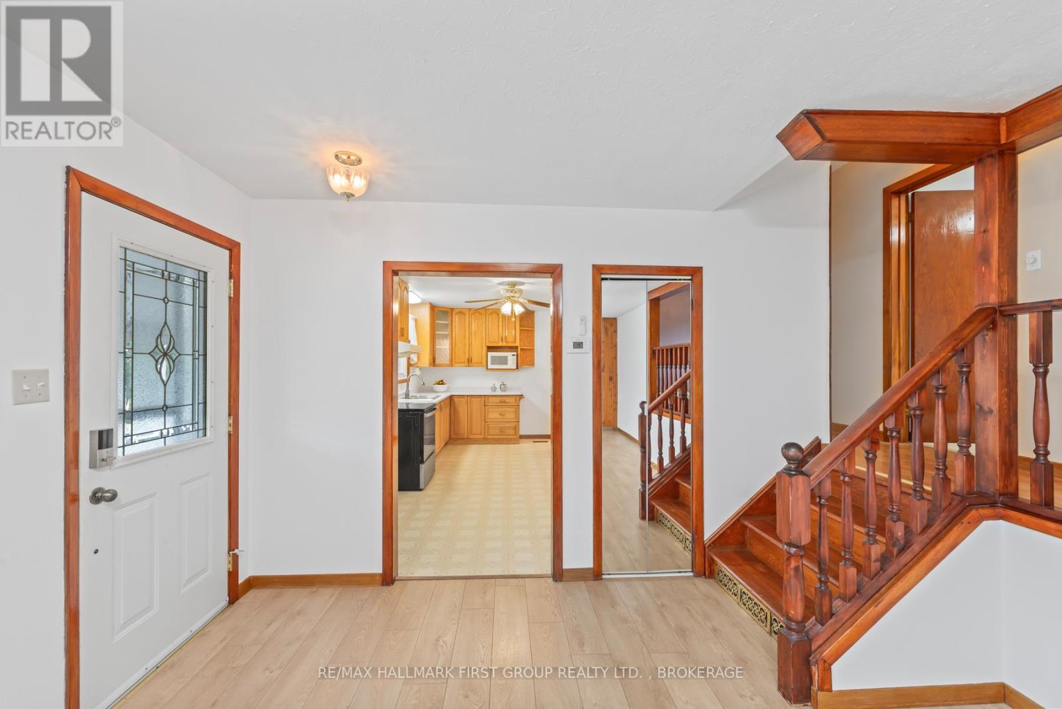73 Water Street W Greater Napanee, Ontario K7R 1V6
$449,900
Welcome to this charming and beautifully maintained three-level backsplit, ideally located just steps from the scenic Napanee River and close to shopping, dining, parks and schools. This inviting home offers the perfect blend of space, comfort, and convenience ideal for growing families or anyone seeking a peaceful, move-in-ready property in a vibrant community. Step inside to discover a functional and thoughtfully designed layout featuring three bedrooms and two full bathrooms. The spacious kitchen is the heart of the home, complete with ample cabinetry, updated countertops, and new fridge and stove (2024), making everyday cooking a pleasure. The bright living area is warm and welcoming, highlighted by a cozy fireplace that creates the perfect spot to relax and unwind at the end of the day. The fully finished lower level provides even more living space with a comfortable family room, a second bathroom and laundry area with newer washer and dryer (2023). The attached garage includes inside access and convenient rear yard entry with great storage options. Outside, you'll fall in love with the private fenced backyard. Enjoy summer evenings in the screened-in gazebo. With its ideal location, versatile living space, attached garage and wonderful yard this home offers everything you've been looking for. Whether you are a first time home owner or right sizing this could be the one you've been waiting for! (id:28469)
Open House
This property has open houses!
2:00 pm
Ends at:3:30 pm
Property Details
| MLS® Number | X12257318 |
| Property Type | Single Family |
| Community Name | 58 - Greater Napanee |
| Amenities Near By | Golf Nearby, Hospital, Marina, Place Of Worship |
| Equipment Type | Water Heater - Electric |
| Features | Gazebo, Sump Pump |
| Parking Space Total | 3 |
| Rental Equipment Type | Water Heater - Electric |
| Structure | Porch, Shed |
Building
| Bathroom Total | 2 |
| Bedrooms Above Ground | 3 |
| Bedrooms Total | 3 |
| Age | 51 To 99 Years |
| Amenities | Fireplace(s) |
| Appliances | Garage Door Opener Remote(s), Blinds, Dryer, Garage Door Opener, Stove, Washer, Window Coverings, Refrigerator |
| Basement Development | Finished |
| Basement Type | Partial (finished) |
| Construction Style Attachment | Detached |
| Construction Style Split Level | Backsplit |
| Cooling Type | Central Air Conditioning |
| Exterior Finish | Brick |
| Fireplace Present | Yes |
| Fireplace Total | 2 |
| Foundation Type | Block |
| Heating Fuel | Natural Gas |
| Heating Type | Forced Air |
| Size Interior | 700 - 1,100 Ft2 |
| Type | House |
| Utility Water | Municipal Water |
Parking
| Attached Garage | |
| Garage |
Land
| Access Type | Public Road |
| Acreage | No |
| Fence Type | Fenced Yard |
| Land Amenities | Golf Nearby, Hospital, Marina, Place Of Worship |
| Sewer | Sanitary Sewer |
| Size Depth | 66 Ft |
| Size Frontage | 66 Ft |
| Size Irregular | 66 X 66 Ft |
| Size Total Text | 66 X 66 Ft |
| Surface Water | River/stream |
| Zoning Description | R4 |
Rooms
| Level | Type | Length | Width | Dimensions |
|---|---|---|---|---|
| Basement | Family Room | 7.7 m | 3.51 m | 7.7 m x 3.51 m |
| Basement | Laundry Room | 3.45 m | 1.52 m | 3.45 m x 1.52 m |
| Basement | Bathroom | 1.57 m | 1.42 m | 1.57 m x 1.42 m |
| Main Level | Kitchen | 5.24 m | 3.641 m | 5.24 m x 3.641 m |
| Main Level | Living Room | 6.13 m | 3.63 m | 6.13 m x 3.63 m |
| Upper Level | Primary Bedroom | 2.89 m | 3.68 m | 2.89 m x 3.68 m |
| Upper Level | Bedroom 2 | 2.67 m | 2.89 m | 2.67 m x 2.89 m |
| Upper Level | Bedroom 3 | 3.13 m | 2.64 m | 3.13 m x 2.64 m |
| Upper Level | Bathroom | 1.89 m | 1.48 m | 1.89 m x 1.48 m |
Utilities
| Cable | Installed |
| Electricity | Installed |
| Wireless | Available |
| Natural Gas Available | Available |
| Telephone | Nearby |
| Sewer | Installed |

