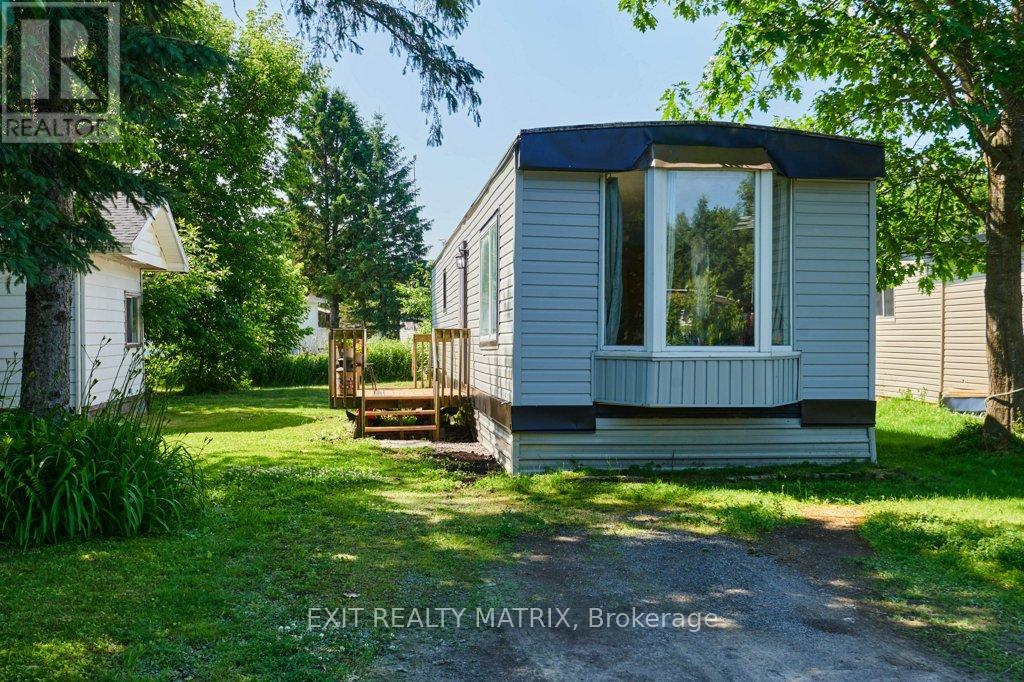8930 Lynwood Park Private Ottawa, Ontario K0A 1V0
$174,900
Welcome to this beautifully renovated trailer, perfect for first-time homebuyers or those looking to downsize without compromising on comfort. Nestled in a quiet and peaceful area, this home offers a low-maintenance lifestyle with modern updates throughout. Step inside to discover a bright and spacious interior that has been extensively updated from top to bottom. Renovations include new siding, drywall, insulation, and flooring, giving the home a fresh, clean, and move-in-ready feel.The layout features two good-sized bedrooms, a combined bathroom and laundry area for convenience, and a large living room filled with natural light and a propane stove - ideal for relaxing or entertaining. The kitchen is equipped with plenty of space for cooking, along with an adjacent eating area that makes mealtime easy and comfortable.This home is a fantastic opportunity for buyers looking for affordability, functionality, and a quiet place to call home. Whether you're just starting out or hoping to simplify your lifestyle, this renovated gem offers great value and charm. Dont miss it! Monthly park fee is $665/month. Association Fee Includes: Water/Sewer, Garbage, Park Maintenance, property taxes. (id:28469)
Property Details
| MLS® Number | X12257018 |
| Property Type | Single Family |
| Neigbourhood | Osgoode |
| Community Name | 1605 - Osgoode Twp North of Reg Rd 6 |
| Equipment Type | Propane Tank |
| Features | Carpet Free |
| Parking Space Total | 2 |
| Rental Equipment Type | Propane Tank |
Building
| Bathroom Total | 1 |
| Bedrooms Above Ground | 2 |
| Bedrooms Total | 2 |
| Appliances | Water Heater, Dryer, Stove, Washer, Refrigerator |
| Architectural Style | Bungalow |
| Cooling Type | Wall Unit |
| Exterior Finish | Vinyl Siding |
| Heating Fuel | Propane |
| Heating Type | Other |
| Stories Total | 1 |
| Size Interior | 0 - 699 Ft2 |
| Type | Mobile Home |
Parking
| No Garage |
Land
| Acreage | No |
| Sewer | Septic System |
Rooms
| Level | Type | Length | Width | Dimensions |
|---|---|---|---|---|
| Main Level | Living Room | 3.44 m | 4.33 m | 3.44 m x 4.33 m |
| Main Level | Kitchen | 2.52 m | 2.39 m | 2.52 m x 2.39 m |
| Main Level | Dining Room | 2.76 m | 2.84 m | 2.76 m x 2.84 m |
| Main Level | Primary Bedroom | 2.78 m | 2.9 m | 2.78 m x 2.9 m |
| Main Level | Bedroom 2 | 2.52 m | 2.16 m | 2.52 m x 2.16 m |
| Main Level | Bathroom | 2.52 m | 2.07 m | 2.52 m x 2.07 m |






























