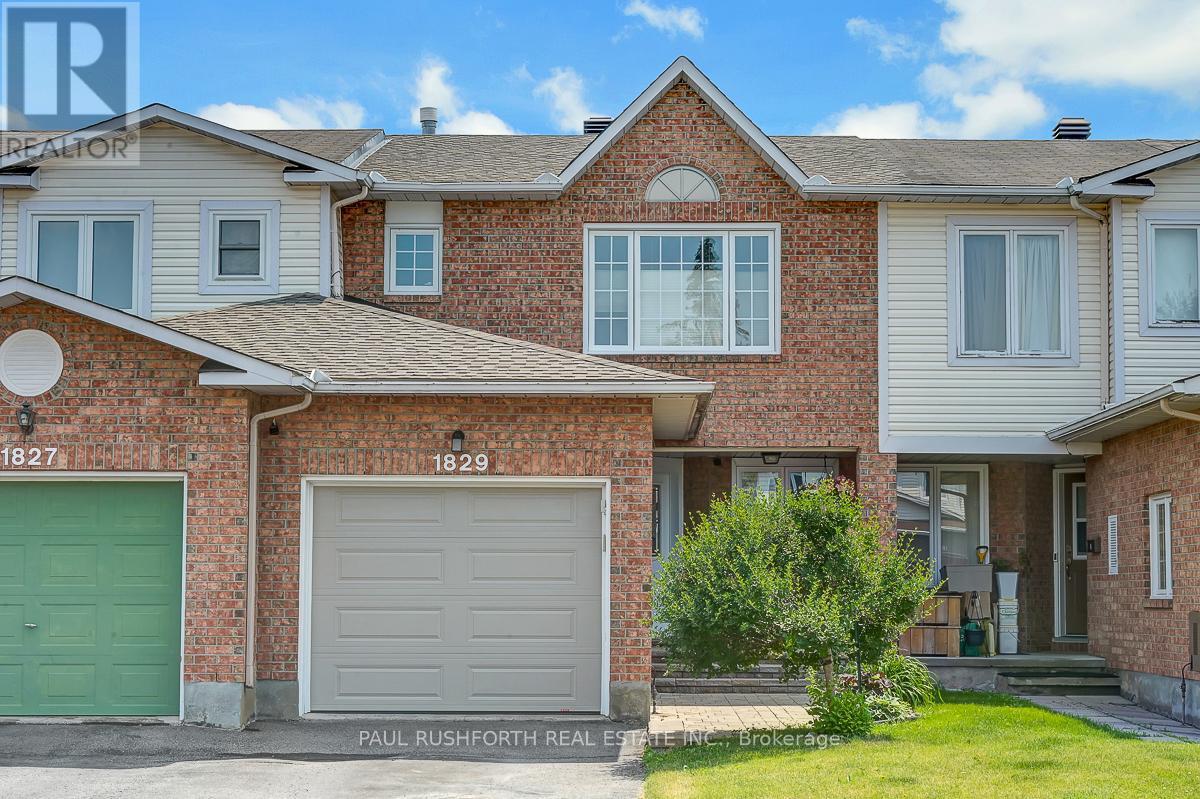1829 Hialeah Drive Ottawa, Ontario K4A 3S8
$574,900
Welcome to this move-in ready 3-bedroom, 2-bathroom townhome nestled in a wonderful family-friendly neighbourhood! This well-maintained property offers a bright, functional layout with spacious principal rooms and a modern, open-concept kitchen. The generous living and dining areas are perfect for everyday living and entertaining, while the private, fenced backyard provides a safe space for kids and pets to play. Upstairs, you'll find three comfortable bedrooms, including a spacious primary suite and a full family bathroom. Located close to parks, schools, shopping, and public transit this home is perfect for first-time buyers, young families, or investors alike. A great opportunity in a sought-after community! 24hr Irrevocable on all offers. (id:28469)
Property Details
| MLS® Number | X12259109 |
| Property Type | Single Family |
| Neigbourhood | Fallingbrook |
| Community Name | 1106 - Fallingbrook/Gardenway South |
| Parking Space Total | 3 |
Building
| Bathroom Total | 2 |
| Bedrooms Above Ground | 3 |
| Bedrooms Total | 3 |
| Amenities | Fireplace(s) |
| Basement Development | Finished |
| Basement Type | Full (finished) |
| Construction Style Attachment | Attached |
| Cooling Type | Central Air Conditioning |
| Exterior Finish | Brick, Vinyl Siding |
| Fireplace Present | Yes |
| Foundation Type | Poured Concrete |
| Half Bath Total | 1 |
| Heating Fuel | Natural Gas |
| Heating Type | Forced Air |
| Stories Total | 2 |
| Size Interior | 1,100 - 1,500 Ft2 |
| Type | Row / Townhouse |
| Utility Water | Municipal Water |
Parking
| Attached Garage | |
| Garage |
Land
| Acreage | No |
| Sewer | Sanitary Sewer |
| Size Depth | 107 Ft |
| Size Frontage | 20 Ft ,8 In |
| Size Irregular | 20.7 X 107 Ft |
| Size Total Text | 20.7 X 107 Ft |
Rooms
| Level | Type | Length | Width | Dimensions |
|---|---|---|---|---|
| Second Level | Bathroom | 2.77 m | 2.71 m | 2.77 m x 2.71 m |
| Second Level | Bedroom 2 | 2.62 m | 3.35 m | 2.62 m x 3.35 m |
| Second Level | Bedroom 3 | 3.33 m | 3.37 m | 3.33 m x 3.37 m |
| Second Level | Primary Bedroom | 4.4 m | 4.35 m | 4.4 m x 4.35 m |
| Basement | Recreational, Games Room | 5.85 m | 6.53 m | 5.85 m x 6.53 m |
| Basement | Utility Room | 3.94 m | 5.41 m | 3.94 m x 5.41 m |
| Basement | Laundry Room | 2.01 m | 2.47 m | 2.01 m x 2.47 m |
| Main Level | Bathroom | 0.78 m | 1.98 m | 0.78 m x 1.98 m |
| Main Level | Eating Area | 3.1 m | 1.91 m | 3.1 m x 1.91 m |
| Main Level | Dining Room | 3.04 m | 4.03 m | 3.04 m x 4.03 m |
| Main Level | Kitchen | 3.02 m | 3.42 m | 3.02 m x 3.42 m |
| Main Level | Living Room | 3 m | 4.92 m | 3 m x 4.92 m |

































