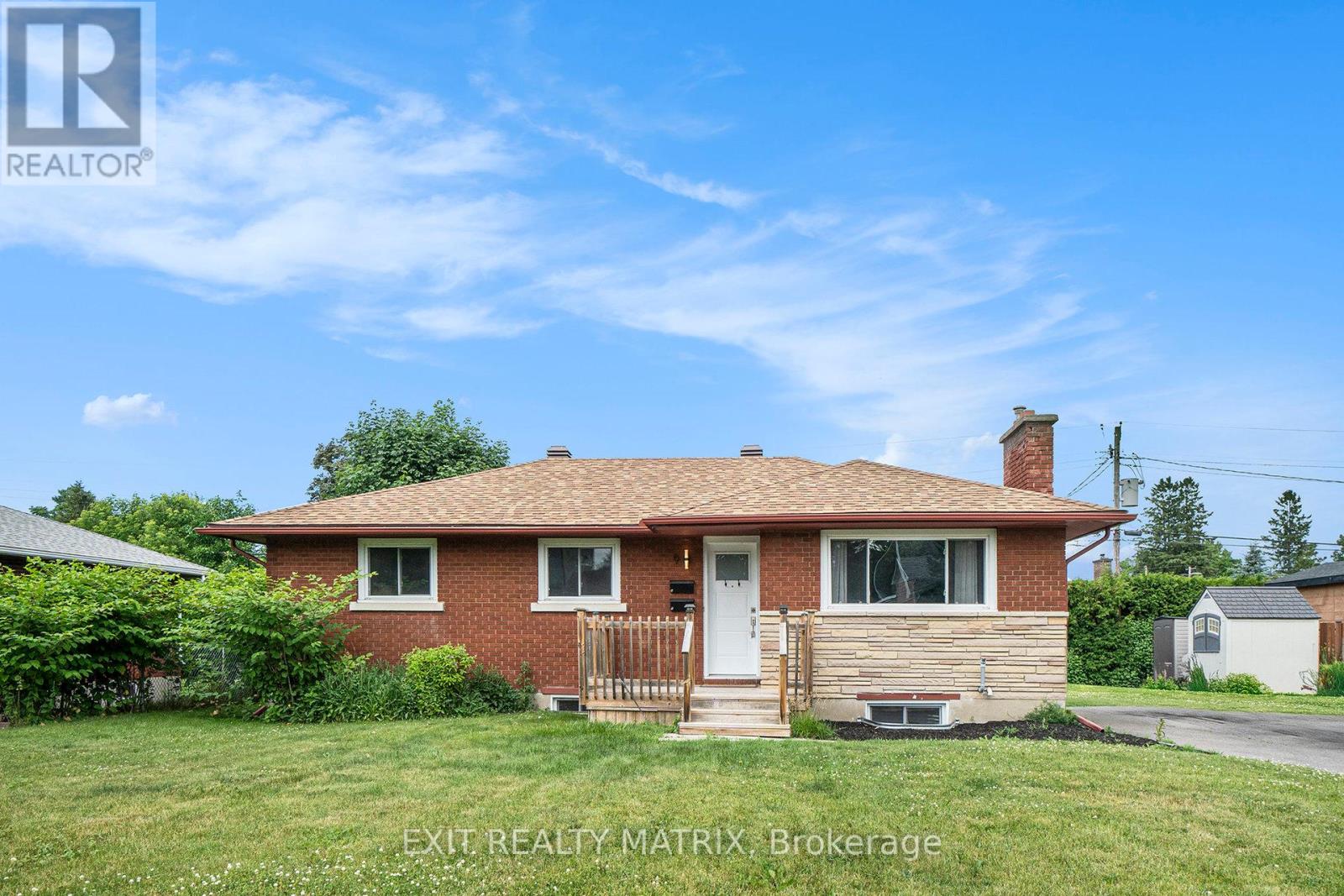A - 9 Skipton Road Ottawa, Ontario K2G 0Y8
$2,595 Monthly
For Rent - Spacious 3 Bed, 2 Bath Main Floor Apartment in Quiet Bungalow.Welcome to this beautifully updated main floor unit in a well-maintained 2-unit bungalow, located in a very quiet, family-friendly neighbourhood. Perfect for families or professionals looking for comfort, space, and peace of mind. Property Highlights: 3 Bedrooms, 2 Bathrooms Includes a bathroom and a private ensuite in the spacious primary bedroom. Modern Kitchen features quartz countertops, stainless steel appliances, and ample cabinetry . Separate Dining Room is great for hosting or family dinners Bright Living Room has cozy ambience with a gorgeous electric fireplace. Wall Unit Air Conditioning to stay cool in the summer. Convenient In-Unit Laundry! Private Entrance - Enjoy direct access and full privacy Huge Deck & Backyard - Perfect for entertaining or relaxing, with exclusive use of a private garden shed. 2 Parking Spaces Included. Utilities: Heat and water included; tenant only pays hydro. Located in a very quiet neighbourhood, this home offers a peaceful retreat while still being close to schools, parks, transit, and shopping. 24 hours notice for showings. (id:28469)
Property Details
| MLS® Number | X12258782 |
| Property Type | Single Family |
| Neigbourhood | River |
| Community Name | 7606 - Manordale |
| Amenities Near By | Public Transit, Schools |
| Community Features | School Bus |
| Features | Carpet Free, In Suite Laundry |
| Parking Space Total | 2 |
| Structure | Deck, Porch, Shed |
Building
| Bathroom Total | 2 |
| Bedrooms Above Ground | 3 |
| Bedrooms Total | 3 |
| Amenities | Fireplace(s), Separate Heating Controls, Separate Electricity Meters |
| Construction Style Attachment | Detached |
| Cooling Type | Wall Unit |
| Exterior Finish | Brick |
| Fireplace Present | Yes |
| Fireplace Total | 1 |
| Foundation Type | Concrete |
| Heating Fuel | Natural Gas |
| Heating Type | Radiant Heat |
| Size Interior | 1,100 - 1,500 Ft2 |
| Type | House |
| Utility Water | Municipal Water |
Parking
| No Garage | |
| Tandem |
Land
| Acreage | No |
| Land Amenities | Public Transit, Schools |
| Sewer | Sanitary Sewer |
| Size Depth | 100 Ft |
| Size Frontage | 79 Ft |
| Size Irregular | 79 X 100 Ft |
| Size Total Text | 79 X 100 Ft |
Rooms
| Level | Type | Length | Width | Dimensions |
|---|---|---|---|---|
| Main Level | Living Room | 4 m | 4.75 m | 4 m x 4.75 m |
| Main Level | Kitchen | 4.59 m | 3.48 m | 4.59 m x 3.48 m |
| Main Level | Dining Room | 2.25 m | 3.49 m | 2.25 m x 3.49 m |
| Main Level | Primary Bedroom | 3.77 m | 3.57 m | 3.77 m x 3.57 m |
| Main Level | Bedroom 2 | 3.77 m | 2.46 m | 3.77 m x 2.46 m |
| Main Level | Bedroom 3 | 2.42 m | 3.57 m | 2.42 m x 3.57 m |
| Main Level | Bathroom | 1.68 m | 2.45 m | 1.68 m x 2.45 m |
Utilities
| Cable | Available |
| Electricity | Installed |
| Sewer | Installed |














