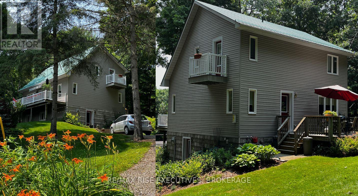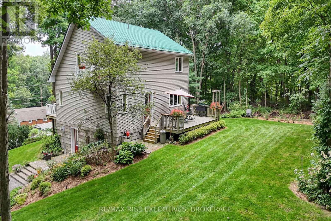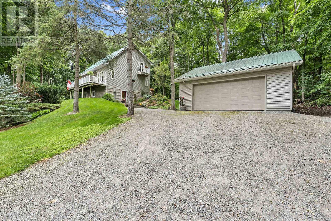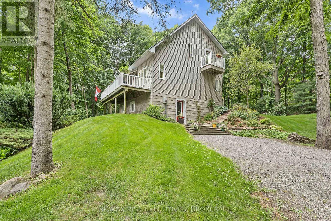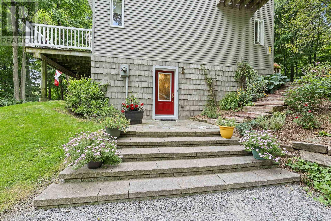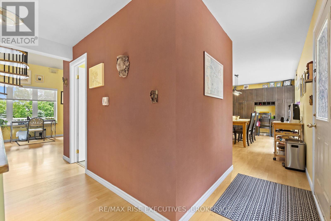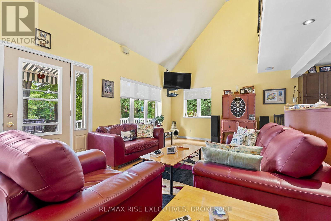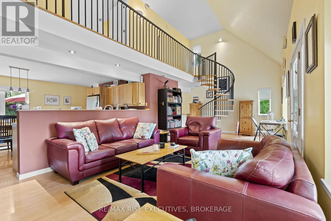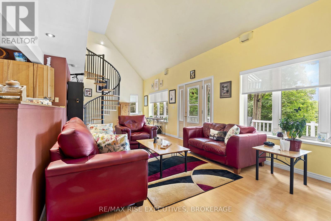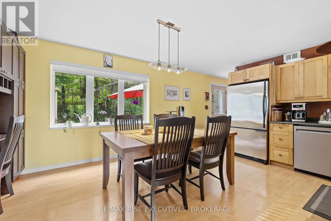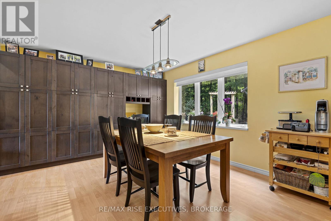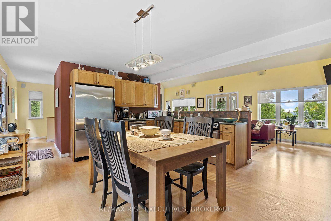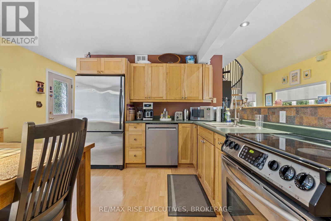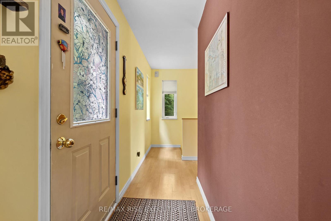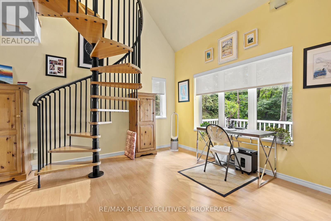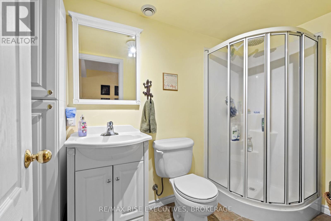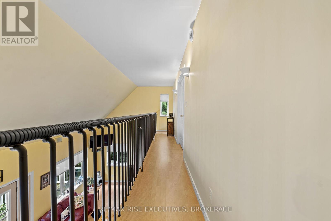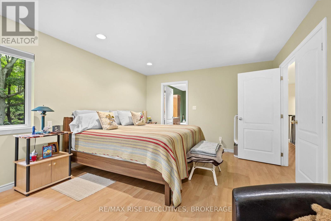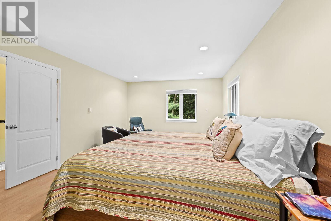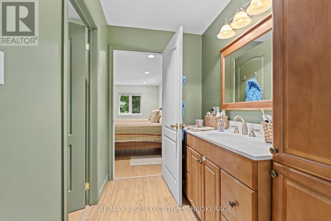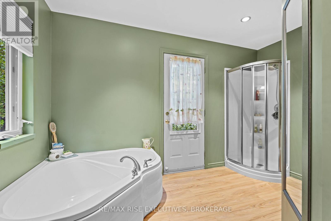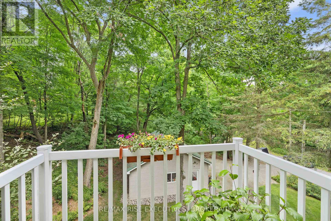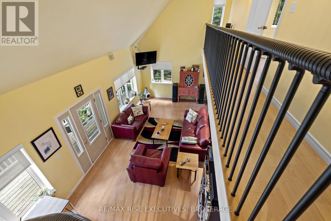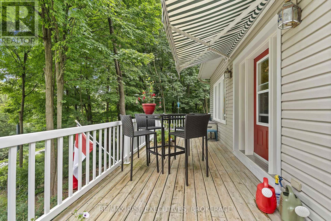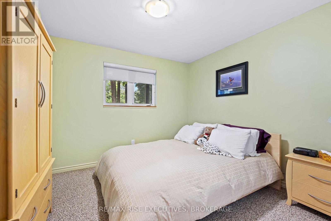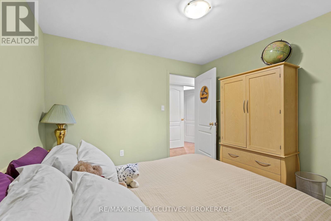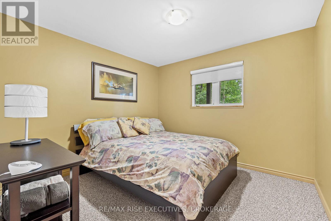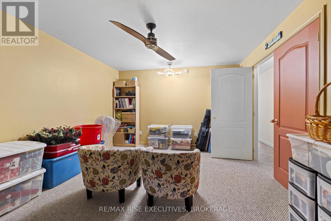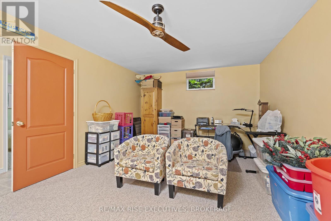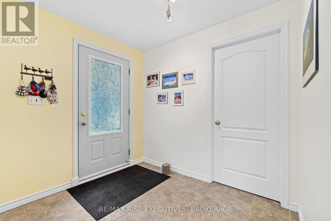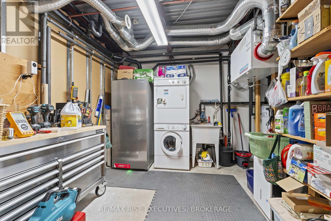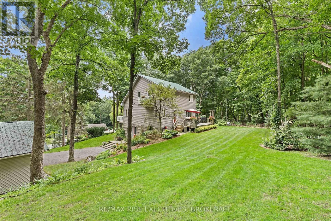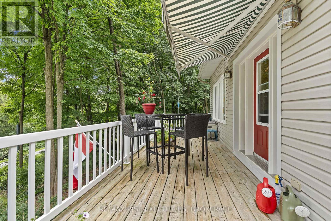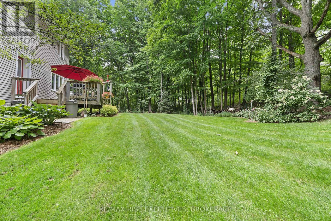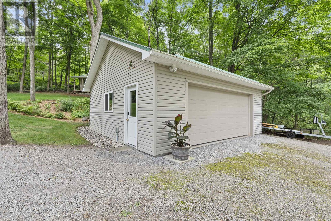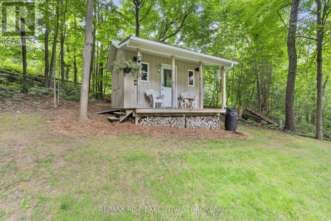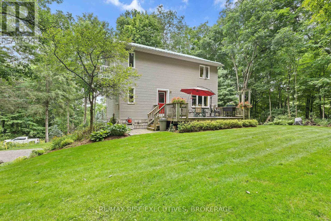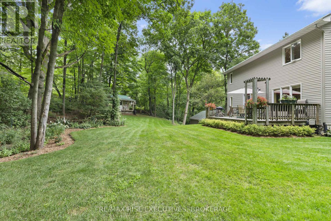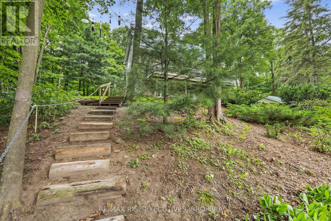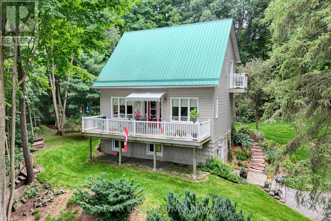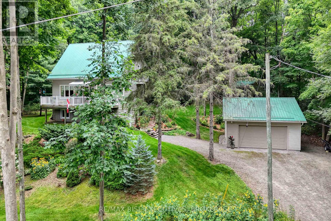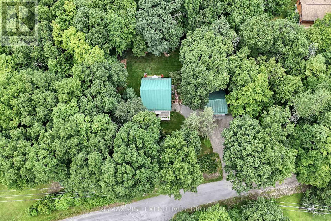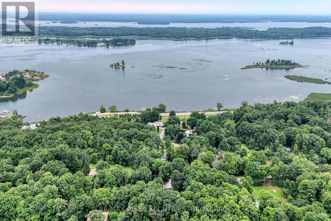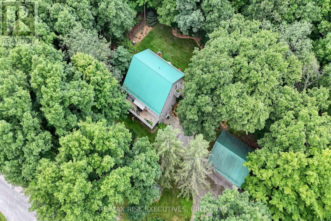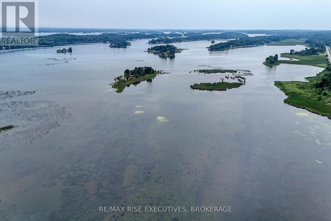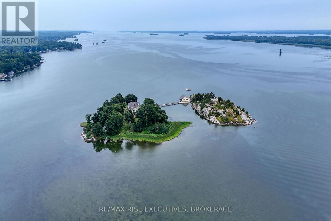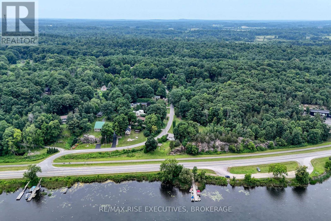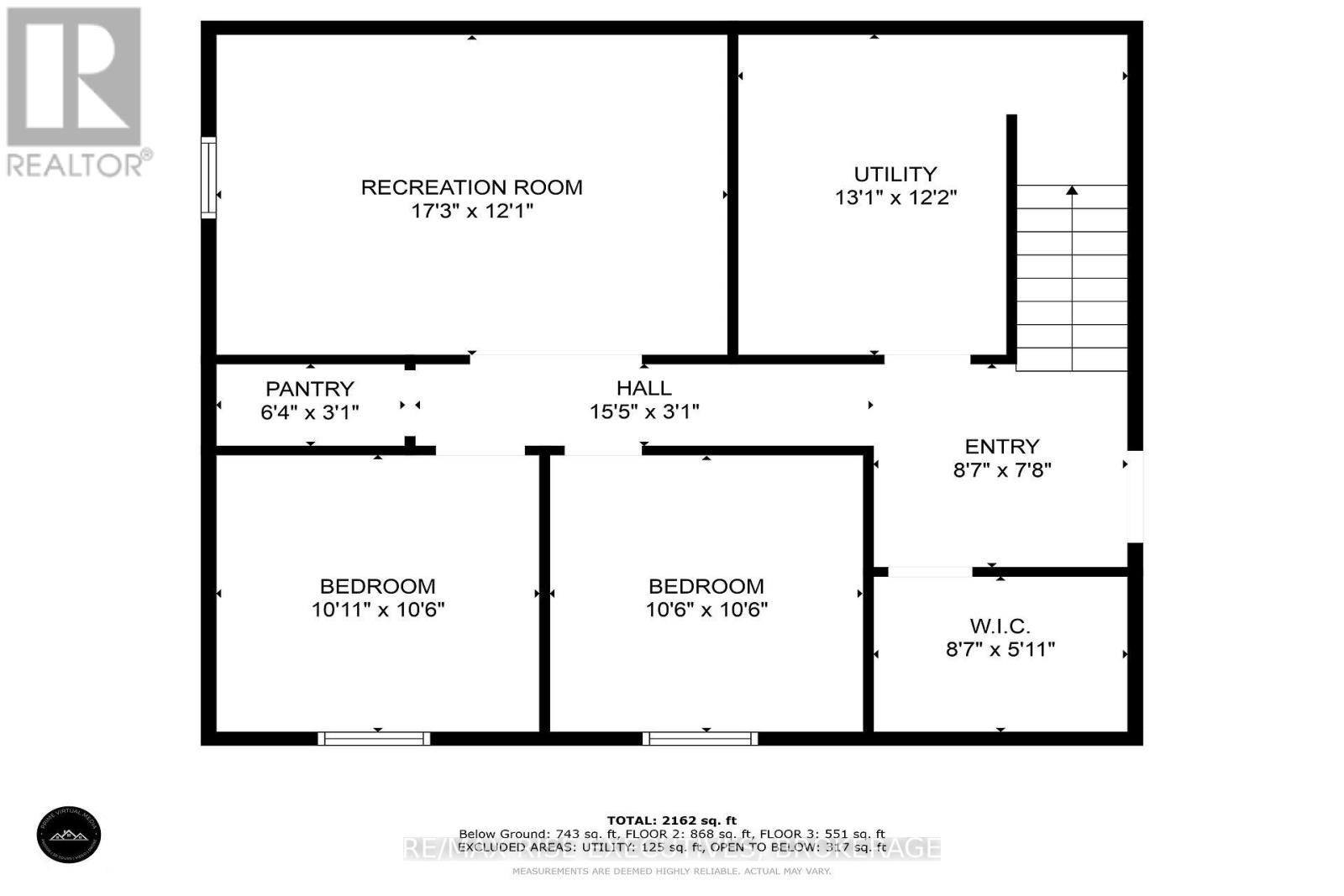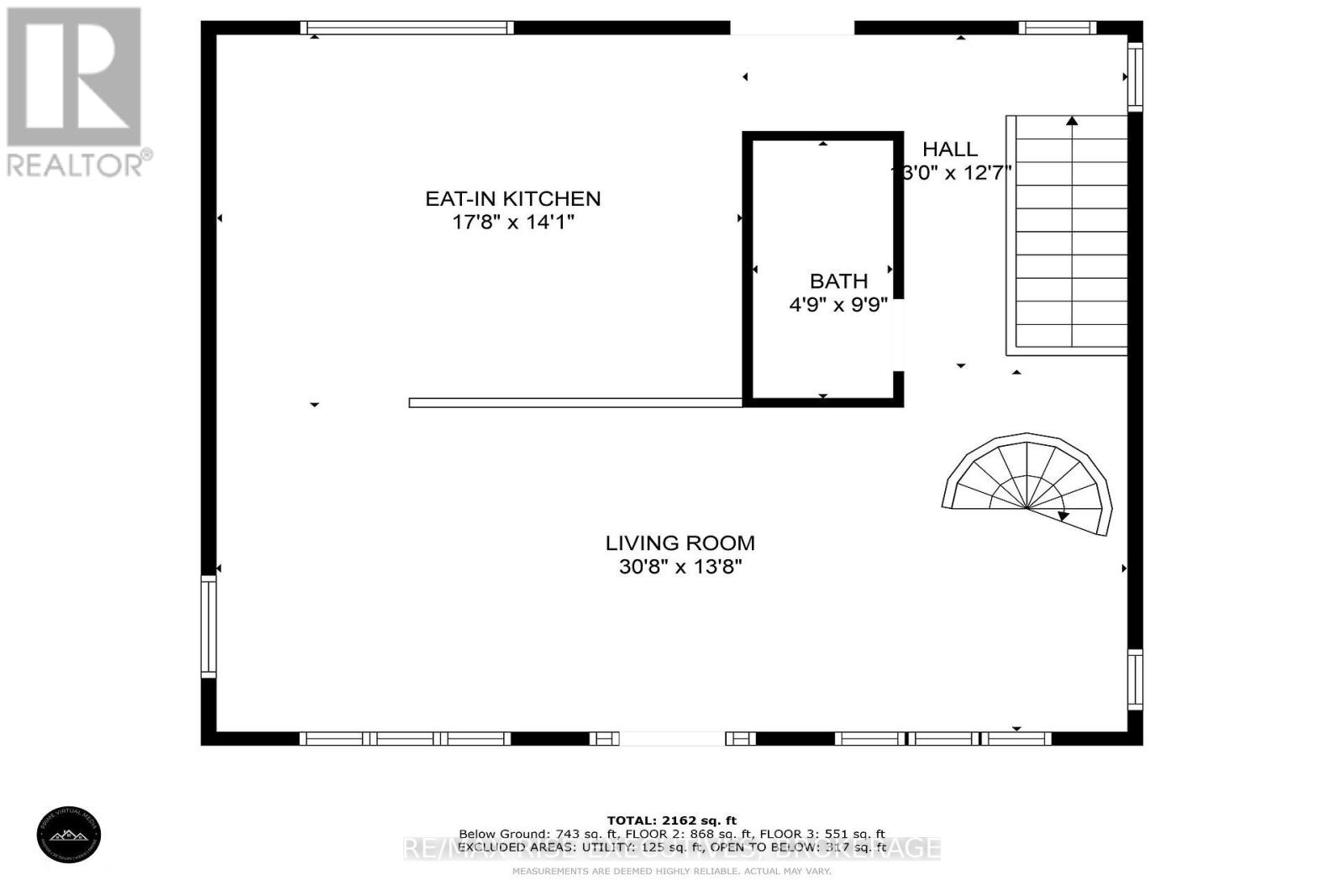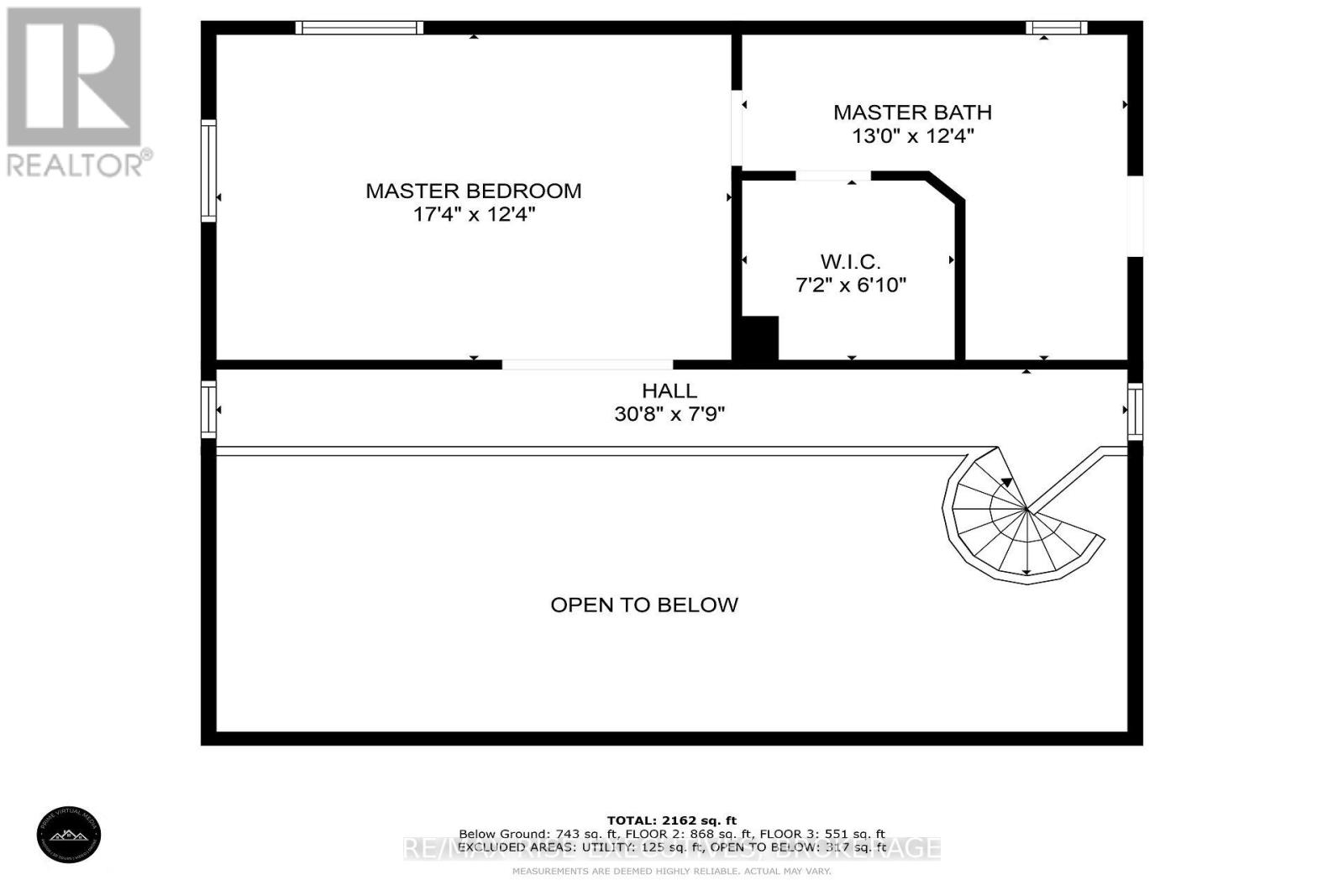196 Old River Road Leeds And The Thousand Islands, Ontario K0E 1R0
$749,000
Travelling between Gananoque and Brockville along the 1000 Islands Parkway near Rockport lies a home with a year round view of beautiful St. Lawrence River. Nestled in the trees with a cute garden shed, 2 car garage and 3 decks to optimize viewing of the gardens and flower beds lies a 3 bedroom home just waiting for you to enjoy it! Enter through the ground floor door to 2 bedrooms with river views, a large office/living space, walk-in closet, handy laundry and utility room and a storage closet warmed with in-floor heating to keep it toasty during the winter or cool in the summer. Up the stairs, you'll find a 3 piece bath, open concept kitchen, living space with views of the river to enjoy. Next, take the spiral staircase up to the resort bedroom, 4 piece on-suite bathroom and walk-in closet. A great sanctuary to enjoy as you sip your morning coffee on the private deck watching the sunrise. If you enjoy boating, cycling, bird watching or just chilling, this is a wonderful property to explore by private viewing. (id:28469)
Property Details
| MLS® Number | X12260079 |
| Property Type | Single Family |
| Neigbourhood | Pooles Resort |
| Community Name | 823 - Front of Escott Twp |
| Amenities Near By | Golf Nearby, Park, Marina |
| Community Features | School Bus |
| Features | Wooded Area, Sloping, Rolling |
| Parking Space Total | 4 |
| Structure | Deck |
| View Type | River View |
Building
| Bathroom Total | 2 |
| Bedrooms Above Ground | 1 |
| Bedrooms Below Ground | 2 |
| Bedrooms Total | 3 |
| Age | 16 To 30 Years |
| Appliances | Water Heater, Water Purifier, Water Softener, Blinds, Dishwasher, Dryer, Stove, Washer, Refrigerator |
| Basement Development | Finished |
| Basement Features | Walk Out |
| Basement Type | N/a (finished) |
| Construction Style Attachment | Detached |
| Cooling Type | Air Exchanger |
| Exterior Finish | Vinyl Siding |
| Fire Protection | Smoke Detectors |
| Foundation Type | Insulated Concrete Forms |
| Heating Fuel | Propane |
| Heating Type | Radiant Heat |
| Stories Total | 2 |
| Size Interior | 1,100 - 1,500 Ft2 |
| Type | House |
Parking
| Detached Garage | |
| Garage |
Land
| Access Type | Year-round Access |
| Acreage | No |
| Land Amenities | Golf Nearby, Park, Marina |
| Sewer | Septic System |
| Size Depth | 140 Ft |
| Size Frontage | 120 Ft |
| Size Irregular | 120 X 140 Ft |
| Size Total Text | 120 X 140 Ft|under 1/2 Acre |
| Zoning Description | Ru |
Rooms
| Level | Type | Length | Width | Dimensions |
|---|---|---|---|---|
| Second Level | Bathroom | 3.96 m | 3.76 m | 3.96 m x 3.76 m |
| Third Level | Primary Bedroom | 5.28 m | 3.76 m | 5.28 m x 3.76 m |
| Lower Level | Recreational, Games Room | 5.26 m | 3.68 m | 5.26 m x 3.68 m |
| Lower Level | Bedroom | 3.33 m | 3.2 m | 3.33 m x 3.2 m |
| Lower Level | Bedroom 2 | 3.2 m | 3.2 m | 3.2 m x 3.2 m |
| Lower Level | Utility Room | 3.99 m | 3.71 m | 3.99 m x 3.71 m |
| Upper Level | Kitchen | 5.38 m | 4.29 m | 5.38 m x 4.29 m |
| Upper Level | Living Room | 9.35 m | 4.17 m | 9.35 m x 4.17 m |
| Upper Level | Bathroom | 1.45 m | 2.97 m | 1.45 m x 2.97 m |
Utilities
| Electricity | Installed |
| Wireless | Available |

