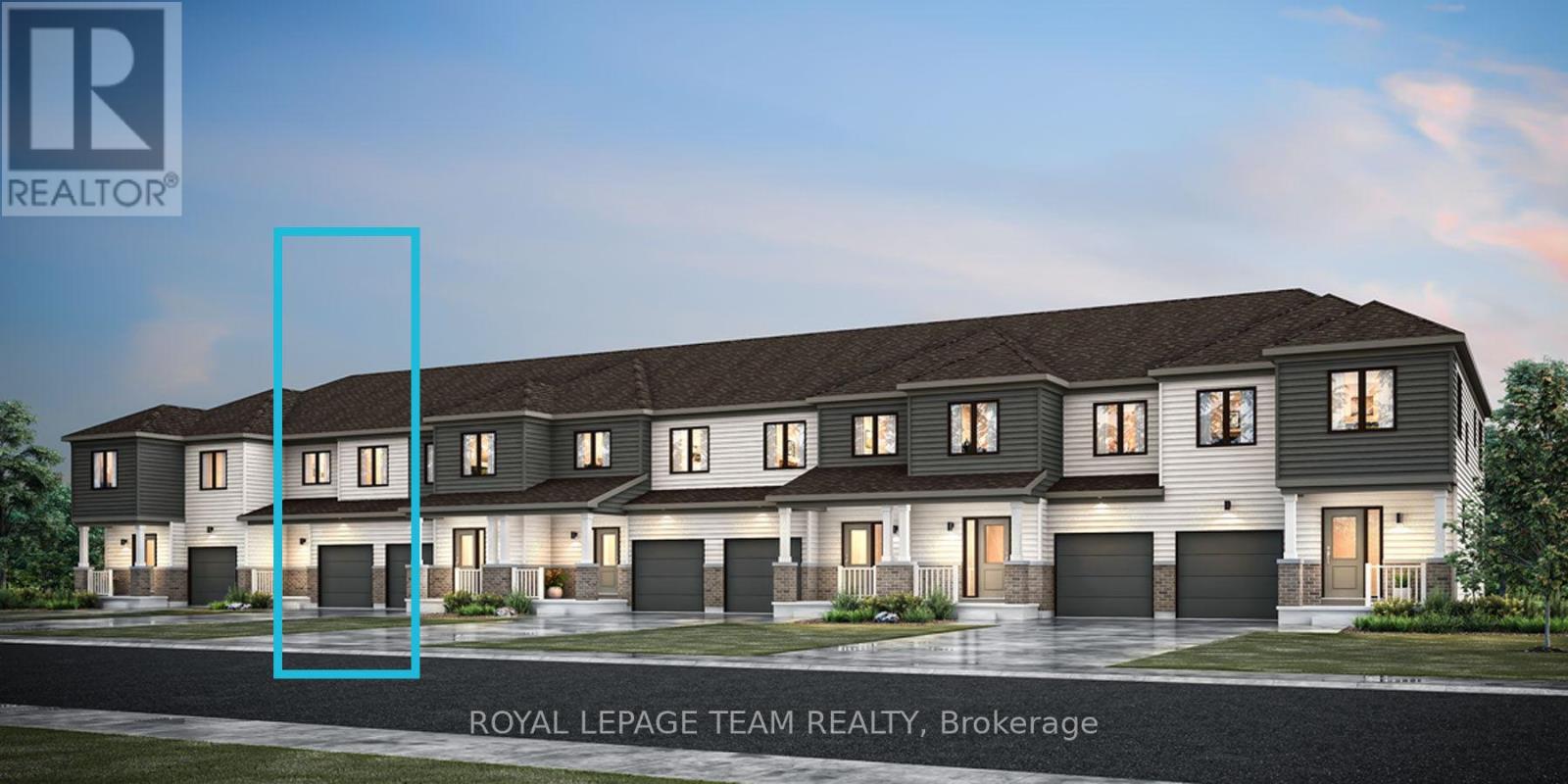3 Bedroom
3 Bathroom
1,100 - 1,500 ft2
Forced Air
$480,990
Welcome to the Nexus, a brand-new 3-bedroom, 2.5-bathroom townhome situated in the vibrant Oxford Village community of Kemptville. Located in Phase 3 of this thriving area, residents benefit from the convenience of nearby shopping, excellent schools, lush parks, and superb access to outdoor recreational activities. As you step onto the quaint front porch, you're welcomed into a foyer equipped with a closet and powder room. Enjoy the elegance of 9-foot ceilings and hardwood flooring throughout the main level as you continue down the hallway with easy access to the garage. The open-concept great room flows seamlessly into a beautiful kitchen, boasting ample counter space, quartz countertops, and a ceramic backsplash, perfect for gathering. Adjacent to the kitchen, the flex space serves as an ideal formal dining area. The sophistication of elegant hardwood flooring continues throughout the main floor. Upstairs, you'll find a conveniently located laundry room near a linen closet, a 3-piece bathroom, and all three bedrooms. Bedrooms two and three offer generous closet space, ensuring ample wardrobe storage. The spacious primary bedroom is a perfect retreat, complete with a walk-in closet and luxurious ensuite. Additionally, this home features an upgraded finished basement and comes with the reassurance of a 7-year Tarion Home Warranty. Plus, you get to visit the design studio to add personalized touches to your new home. (id:28469)
Property Details
|
MLS® Number
|
X12261768 |
|
Property Type
|
Single Family |
|
Community Name
|
803 - North Grenville Twp (Kemptville South) |
|
Amenities Near By
|
Golf Nearby, Park |
|
Easement
|
Unknown |
|
Parking Space Total
|
2 |
Building
|
Bathroom Total
|
3 |
|
Bedrooms Above Ground
|
3 |
|
Bedrooms Total
|
3 |
|
Appliances
|
Water Heater |
|
Basement Development
|
Finished |
|
Basement Type
|
Full (finished) |
|
Construction Style Attachment
|
Attached |
|
Foundation Type
|
Concrete |
|
Half Bath Total
|
1 |
|
Heating Fuel
|
Natural Gas |
|
Heating Type
|
Forced Air |
|
Stories Total
|
2 |
|
Size Interior
|
1,100 - 1,500 Ft2 |
|
Type
|
Row / Townhouse |
|
Utility Water
|
Municipal Water |
Parking
Land
|
Acreage
|
No |
|
Land Amenities
|
Golf Nearby, Park |
|
Sewer
|
Sanitary Sewer |
|
Size Depth
|
113 Ft |
|
Size Frontage
|
21 Ft ,6 In |
|
Size Irregular
|
21.5 X 113 Ft ; 0 |
|
Size Total Text
|
21.5 X 113 Ft ; 0 |
|
Zoning Description
|
Residential |
Rooms
| Level |
Type |
Length |
Width |
Dimensions |
|
Second Level |
Bedroom |
3.25 m |
2.89 m |
3.25 m x 2.89 m |
|
Second Level |
Primary Bedroom |
4.14 m |
3.25 m |
4.14 m x 3.25 m |
|
Second Level |
Bedroom |
3.25 m |
2.69 m |
3.25 m x 2.69 m |
|
Main Level |
Dining Room |
2.54 m |
2.33 m |
2.54 m x 2.33 m |
|
Main Level |
Kitchen |
4.08 m |
2.54 m |
4.08 m x 2.54 m |
|
Main Level |
Great Room |
4.08 m |
3.58 m |
4.08 m x 3.58 m |
|
Other |
Other |
6.29 m |
2.89 m |
6.29 m x 2.89 m |
Utilities
|
Natural Gas Available
|
Available |















