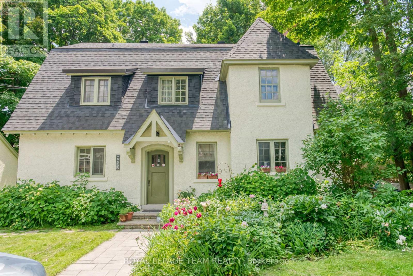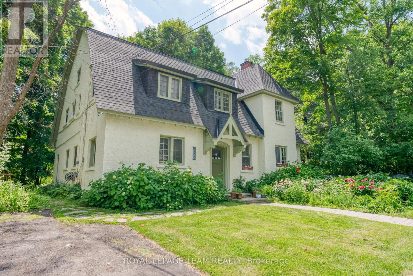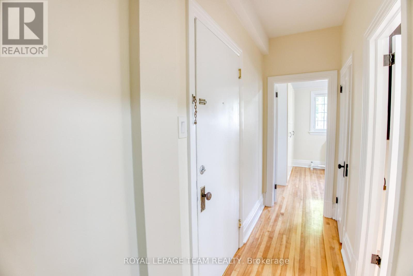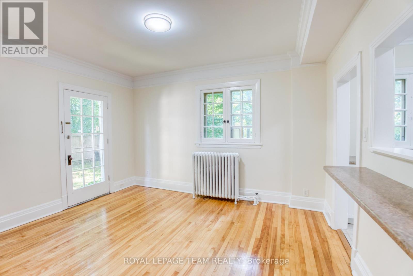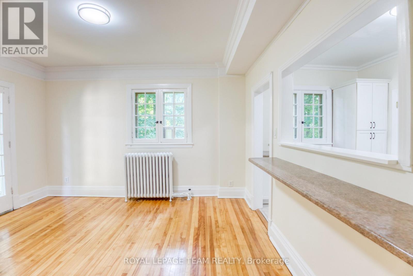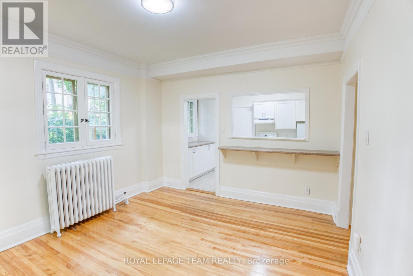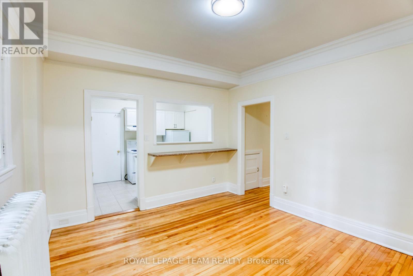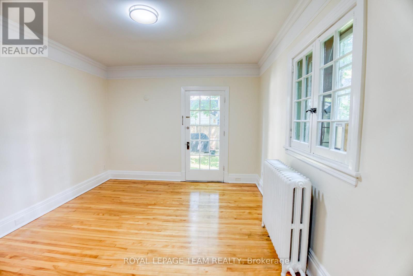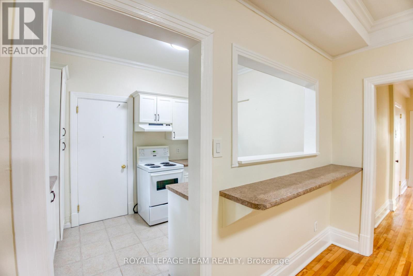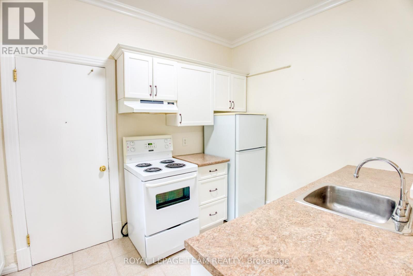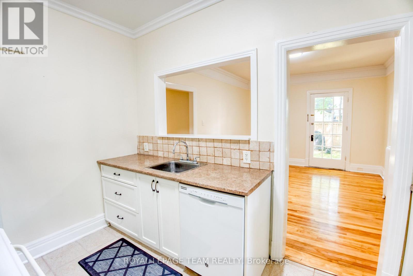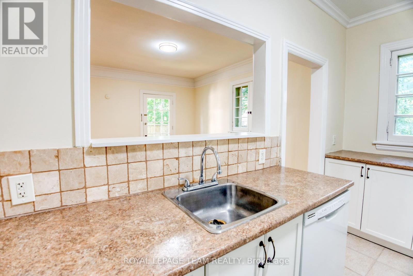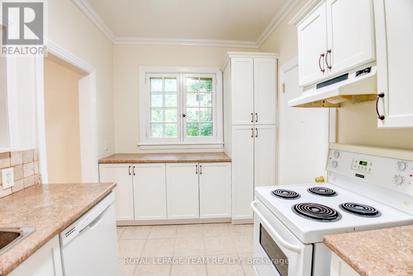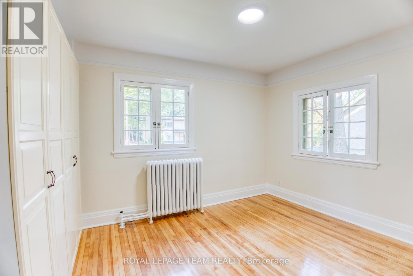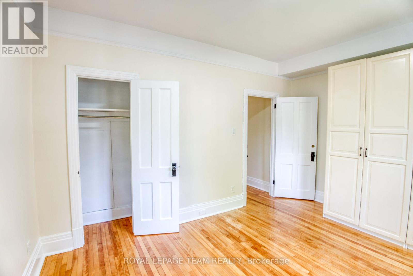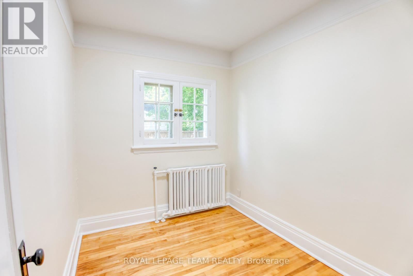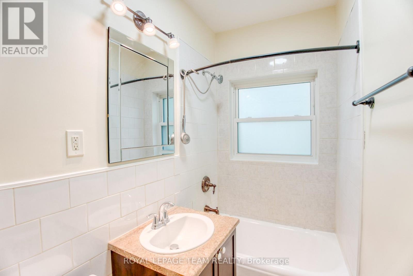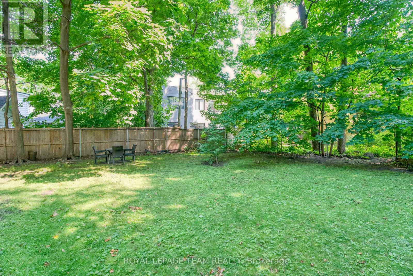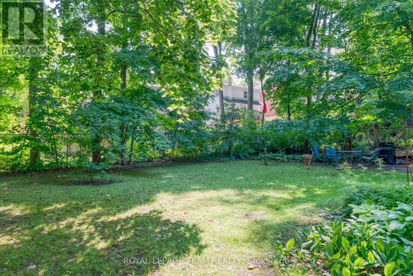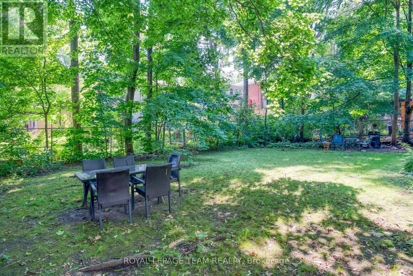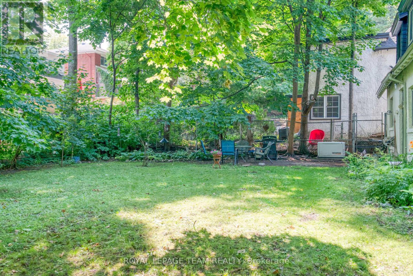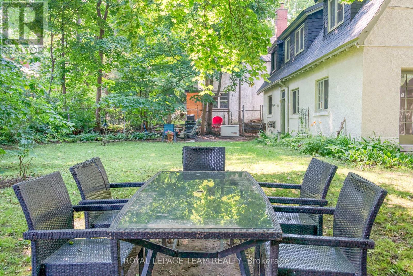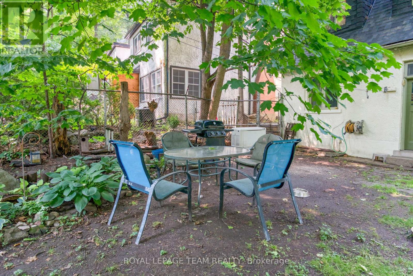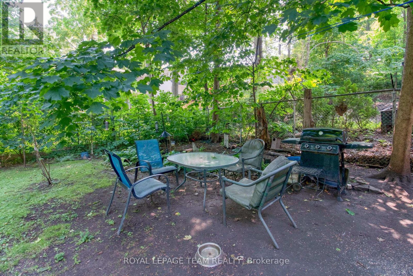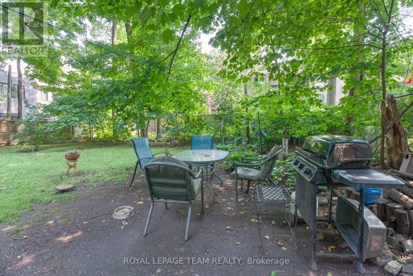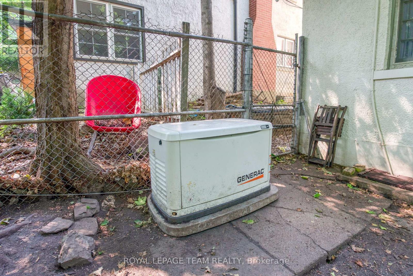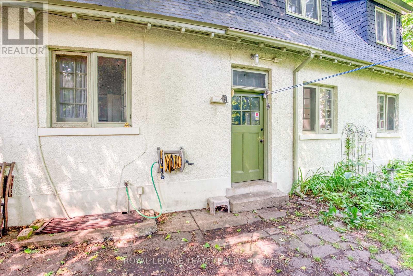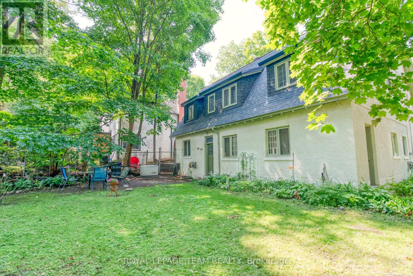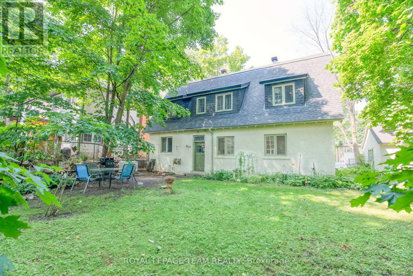480 Oakhill Road Ottawa, Ontario K1M 1J6
5 Bedroom
4 Bathroom
3,000 - 3,500 ft2
Hot Water Radiator Heat
$1,350,000
Charming and picturesque four plex, 3 x one bedroom and a den and a 2 bedroom in desirable Rockcliffe Park. This unique property is located on a quiet street on a large and mature 76' x 101' lot. Updates include new roof shingles ('21 and '19), new chimney ('12), new gas boiler ('17), asbestos removal ('23), new wiring with ESA Certificate on file ('09) and much more!. This well maintained property has annual fire inspections and was recently repainted (exterior and interior common areas). 2 car detached garage with 5 parking spaces. Survey on file ('68). Steps to Beechwood Village. 24 hours notice required for all showings. 24 hour irrevocable required on all offers. (id:28469)
Property Details
| MLS® Number | X12268445 |
| Property Type | Multi-family |
| Neigbourhood | Rockcliffe Park |
| Community Name | 3201 - Rockcliffe |
| Equipment Type | Water Heater |
| Parking Space Total | 5 |
| Rental Equipment Type | Water Heater |
Building
| Bathroom Total | 4 |
| Bedrooms Above Ground | 5 |
| Bedrooms Total | 5 |
| Appliances | Water Heater, Dishwasher, Dryer, Stove, Refrigerator |
| Basement Development | Unfinished |
| Basement Type | N/a (unfinished) |
| Exterior Finish | Stucco |
| Foundation Type | Stone |
| Heating Type | Hot Water Radiator Heat |
| Stories Total | 3 |
| Size Interior | 3,000 - 3,500 Ft2 |
| Type | Fourplex |
| Utility Power | Generator |
| Utility Water | Municipal Water |
Parking
| Detached Garage | |
| Garage |
Land
| Acreage | No |
| Sewer | Sanitary Sewer |
| Size Depth | 101 Ft ,7 In |
| Size Frontage | 76 Ft ,7 In |
| Size Irregular | 76.6 X 101.6 Ft |
| Size Total Text | 76.6 X 101.6 Ft |
| Zoning Description | R1 |

