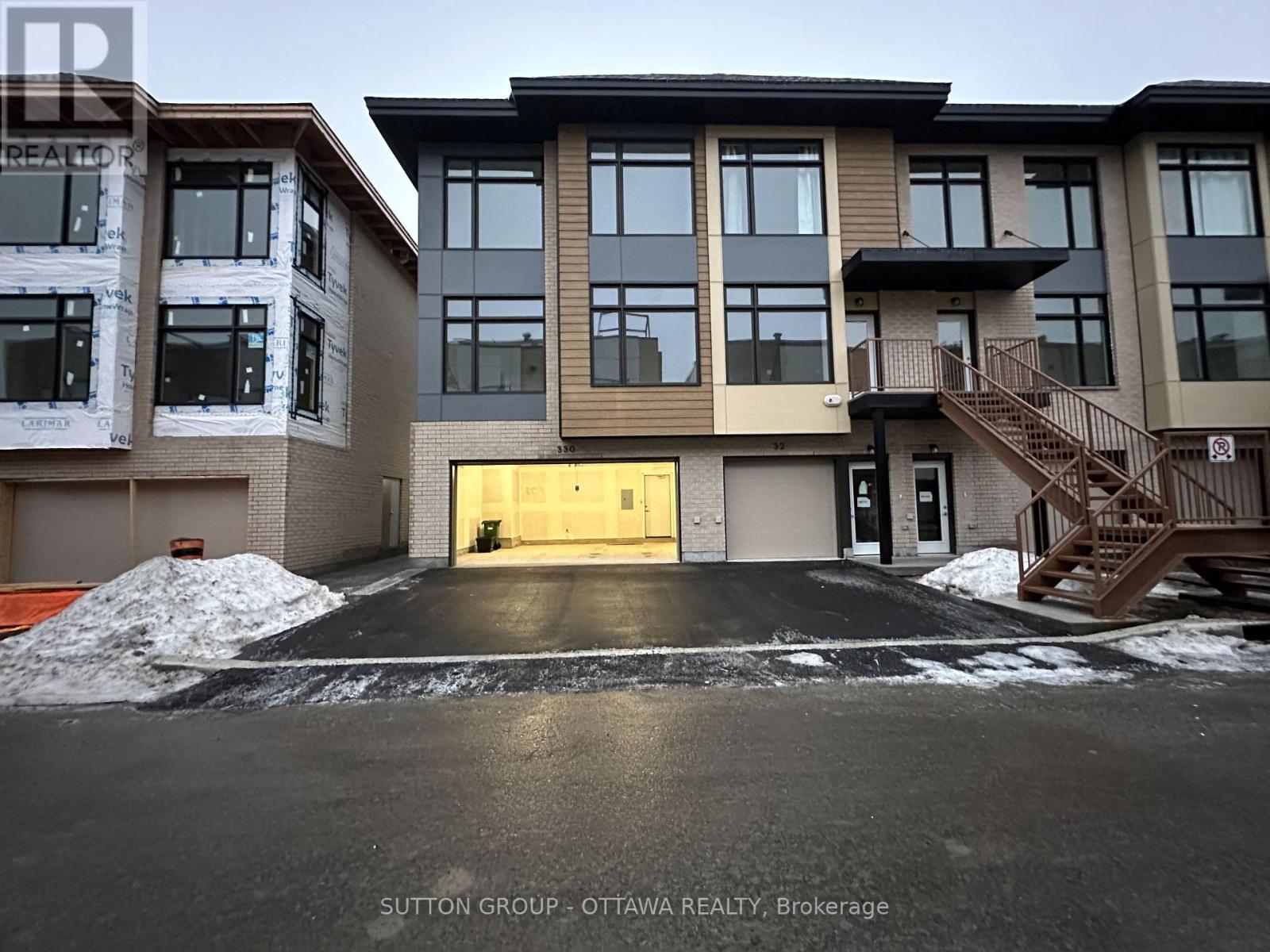330 Foliage Private Ottawa, Ontario K2H 0C5
3 Bedroom
3 Bathroom
1,500 - 2,000 ft2
Central Air Conditioning
Forced Air
$2,950 Monthly
This END-UNIT townhome features 3 bedroom, 3 bathroom & DOUBLE garage! This main level boasts an OPEN CONCEPT floor plan, large windows and hardwood flooring thru-out. MODERN white kitchen with quartz counters, large breakfast island, stainless steel appliances & a SUNNY breakfast area! Well-appointed bedrooms on the top level including an EN-SUITE and another full bath. Ground level DEN could be an ideal home office or a reading nook. SUPER ACCESSIBLE and CENTRALLY LOCATED! Close to HWY 416/417, Queensway Carleton Hospital and Greenbank LRT. (id:28469)
Property Details
| MLS® Number | X12268178 |
| Property Type | Single Family |
| Neigbourhood | College |
| Community Name | 6301 - Redwood Park |
| Amenities Near By | Public Transit, Park |
| Parking Space Total | 2 |
Building
| Bathroom Total | 3 |
| Bedrooms Above Ground | 3 |
| Bedrooms Total | 3 |
| Age | 0 To 5 Years |
| Appliances | Dishwasher, Dryer, Hood Fan, Stove, Washer, Refrigerator |
| Construction Style Attachment | Attached |
| Cooling Type | Central Air Conditioning |
| Exterior Finish | Brick |
| Foundation Type | Concrete |
| Half Bath Total | 1 |
| Heating Fuel | Natural Gas |
| Heating Type | Forced Air |
| Stories Total | 3 |
| Size Interior | 1,500 - 2,000 Ft2 |
| Type | Row / Townhouse |
| Utility Water | Municipal Water |
Parking
| Attached Garage | |
| Garage | |
| Inside Entry |
Land
| Acreage | No |
| Land Amenities | Public Transit, Park |
| Sewer | Sanitary Sewer |
Rooms
| Level | Type | Length | Width | Dimensions |
|---|---|---|---|---|
| Second Level | Living Room | 4.74 m | 2.89 m | 4.74 m x 2.89 m |
| Second Level | Dining Room | 2.94 m | 2.76 m | 2.94 m x 2.76 m |
| Second Level | Kitchen | 3.65 m | 2.69 m | 3.65 m x 2.69 m |
| Second Level | Dining Room | 3.75 m | 3.65 m | 3.75 m x 3.65 m |
| Third Level | Bedroom | 2.87 m | 2.87 m | 2.87 m x 2.87 m |
| Third Level | Bedroom | 3.12 m | 2.87 m | 3.12 m x 2.87 m |
| Third Level | Primary Bedroom | 4.11 m | 3.12 m | 4.11 m x 3.12 m |
| Main Level | Den | 4.01 m | 2.79 m | 4.01 m x 2.79 m |
































