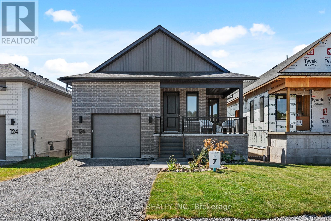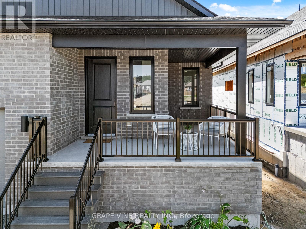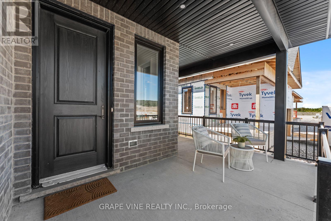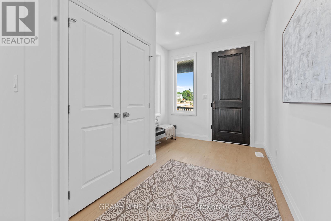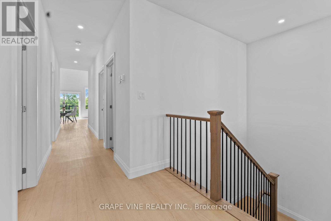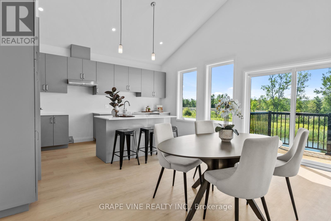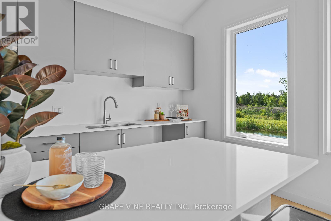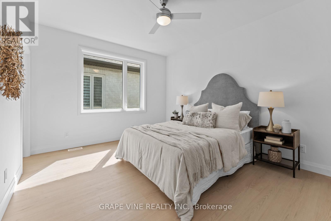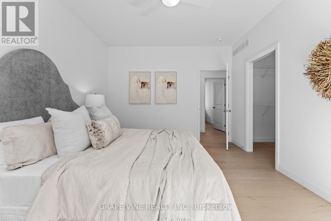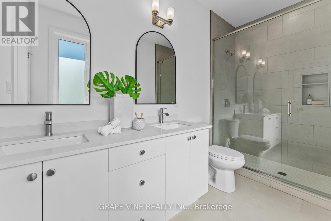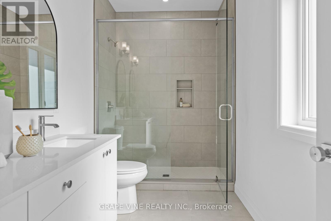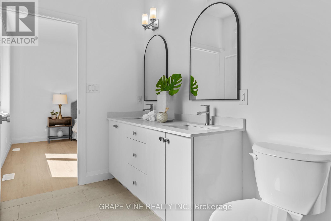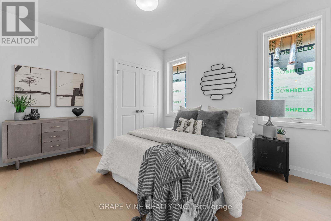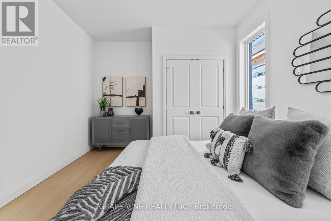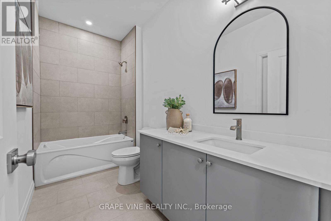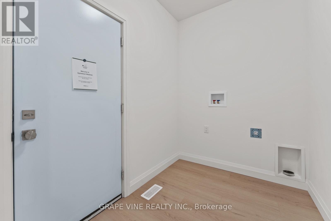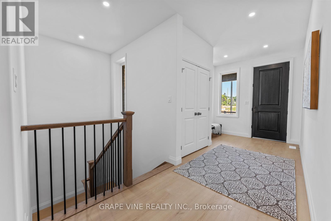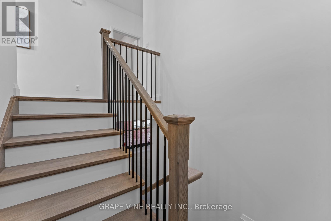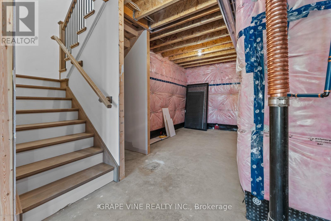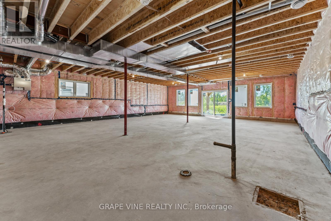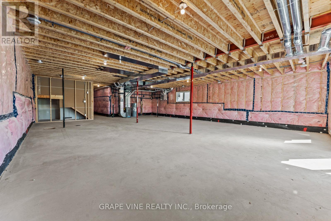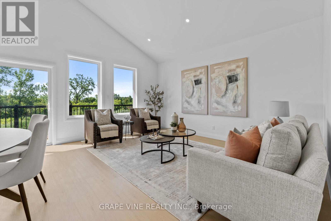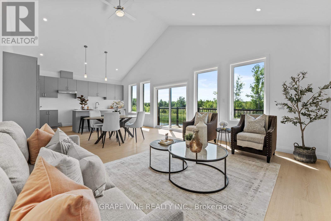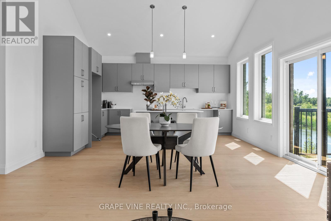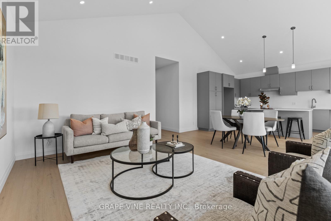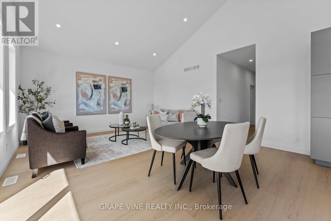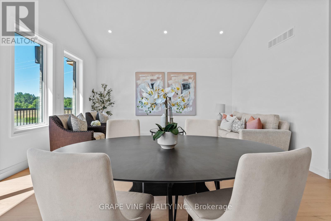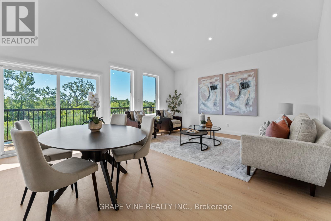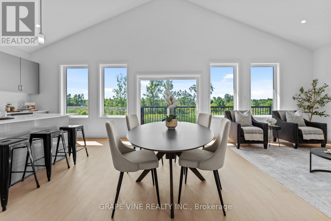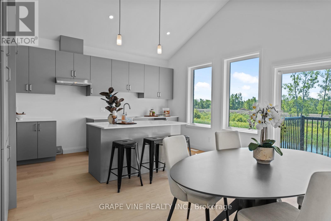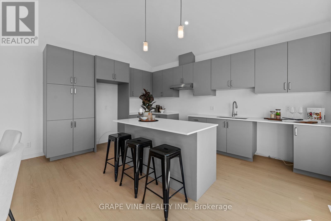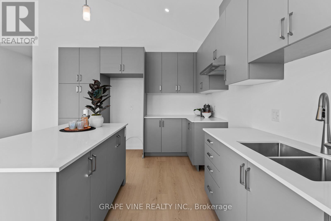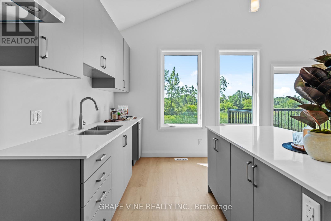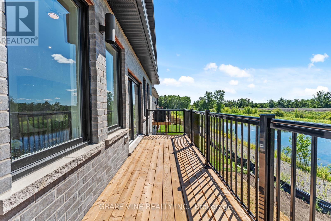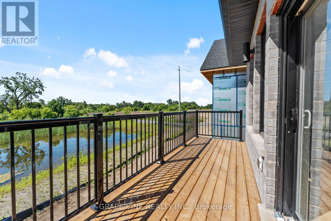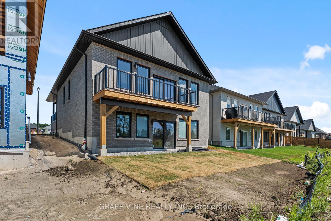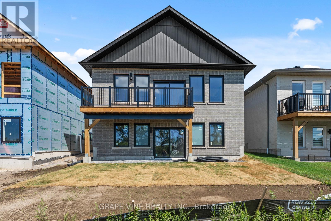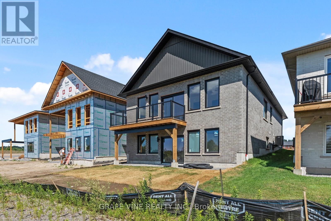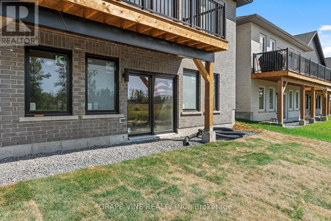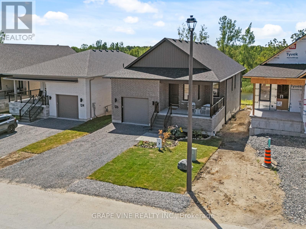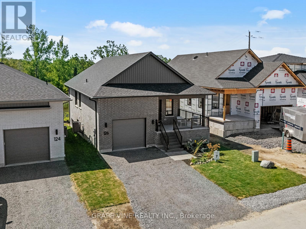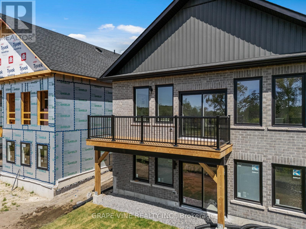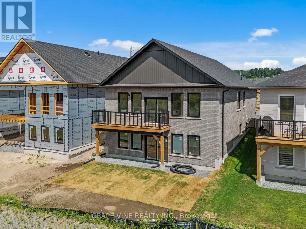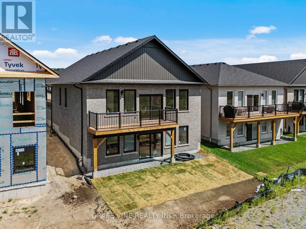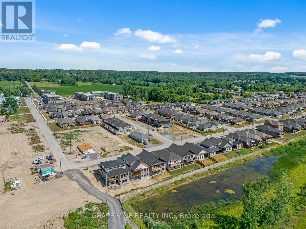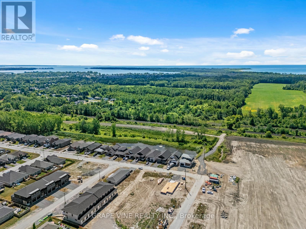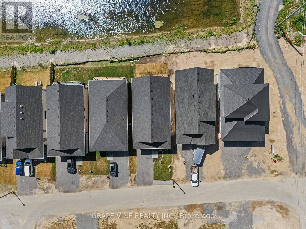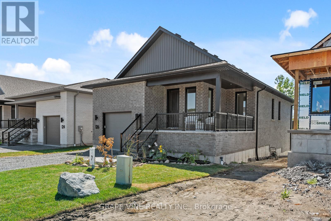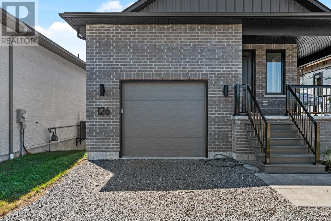2 Bedroom
2 Bathroom
1,100 - 1,500 ft2
Bungalow
Central Air Conditioning
Forced Air
$715,000
Experience elevated main-floor living with this beautifully crafted home, smart layout, timeless design, and exceptional flexibility. Every detail has been carefully considered to deliver both comfort and sophistication.Enjoy 1,345 sqft. of expertly planned space on the main level, where soaring vaulted ceilings, oversized windows, and open-concept living create a bright and airy atmosphere. Backing on to a fresh water pond & 12 acres of green space that offers walking trails and future community garden. The kitchen features quartz countertops, premium cabinetry, and an island perfect for both everyday living and entertaining. The primary suite is a true retreat, complete with ensuite and walk-in closet. A second spacious bedroom, full bathroom, and convenient main-floor laundry make daily living effortless.Downstairs, the finished walkout basement adds another 1,338 sqft. of versatile living space. With smart mechanical placement, its perfectly laid out to accommodate a home gym, guest suite, recreation room, or office tailored to your lifestyle as it evolves.Flexibility and thoughtful design come together in a home thats ready for whatever your future holds. (id:28469)
Property Details
|
MLS® Number
|
X12266671 |
|
Property Type
|
Single Family |
|
Community Name
|
Brighton |
|
Equipment Type
|
Water Heater |
|
Features
|
Carpet Free |
|
Parking Space Total
|
3 |
|
Rental Equipment Type
|
Water Heater |
Building
|
Bathroom Total
|
2 |
|
Bedrooms Above Ground
|
2 |
|
Bedrooms Total
|
2 |
|
Age
|
New Building |
|
Appliances
|
Garage Door Opener Remote(s), Water Meter |
|
Architectural Style
|
Bungalow |
|
Basement Development
|
Finished |
|
Basement Features
|
Walk Out |
|
Basement Type
|
N/a (finished) |
|
Construction Style Attachment
|
Detached |
|
Cooling Type
|
Central Air Conditioning |
|
Exterior Finish
|
Brick |
|
Foundation Type
|
Poured Concrete |
|
Heating Fuel
|
Natural Gas |
|
Heating Type
|
Forced Air |
|
Stories Total
|
1 |
|
Size Interior
|
1,100 - 1,500 Ft2 |
|
Type
|
House |
|
Utility Water
|
Municipal Water |
Parking
Land
|
Acreage
|
No |
|
Sewer
|
Sanitary Sewer |
|
Size Depth
|
109 Ft ,9 In |
|
Size Frontage
|
40 Ft ,2 In |
|
Size Irregular
|
40.2 X 109.8 Ft |
|
Size Total Text
|
40.2 X 109.8 Ft|under 1/2 Acre |
Rooms
| Level |
Type |
Length |
Width |
Dimensions |
|
Ground Level |
Living Room |
3.41 m |
4.81 m |
3.41 m x 4.81 m |
|
Ground Level |
Dining Room |
2.286 m |
4.81 m |
2.286 m x 4.81 m |
|
Ground Level |
Kitchen |
3.42 m |
4.81 m |
3.42 m x 4.81 m |
|
Ground Level |
Primary Bedroom |
4.37 m |
3.6 m |
4.37 m x 3.6 m |
|
Ground Level |
Bedroom |
3.06 m |
3.96 m |
3.06 m x 3.96 m |
Utilities
|
Cable
|
Available |
|
Electricity
|
Installed |
|
Sewer
|
Installed |

