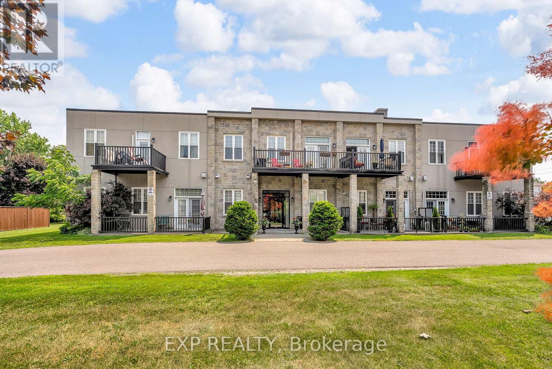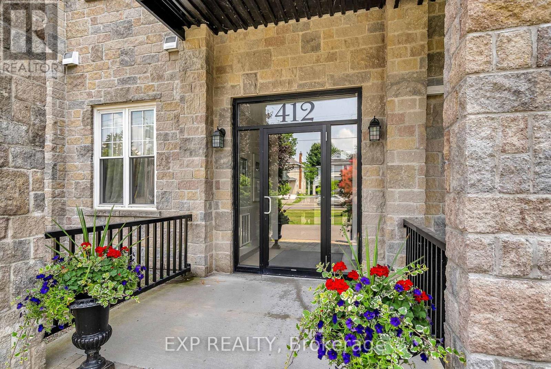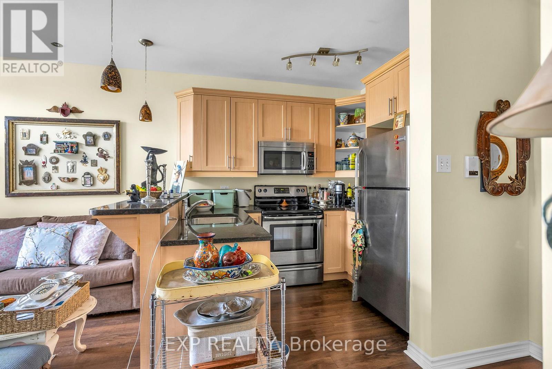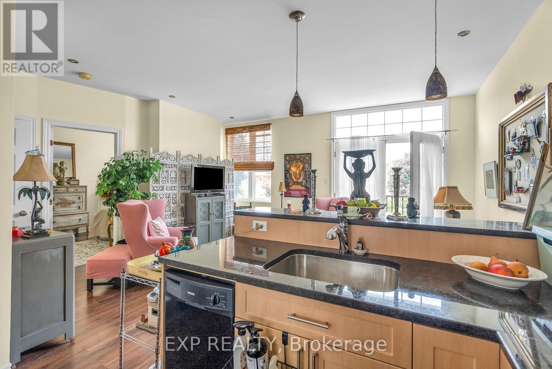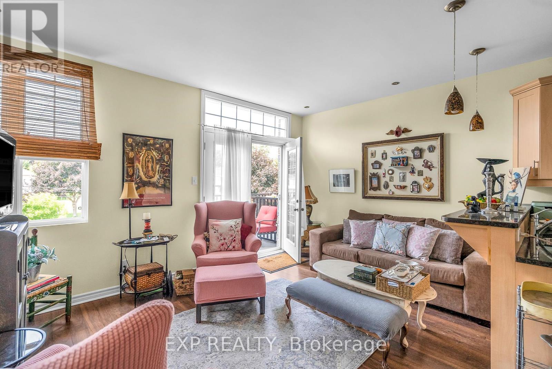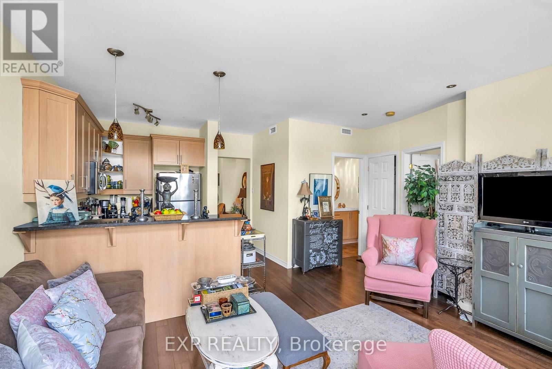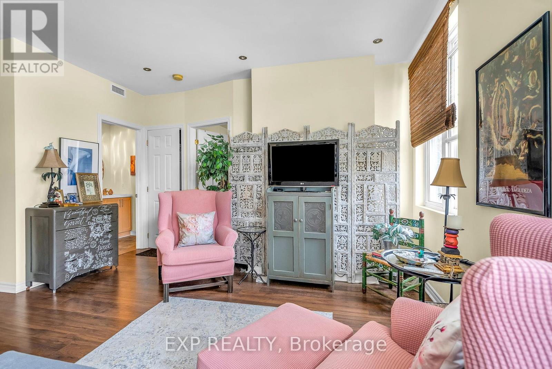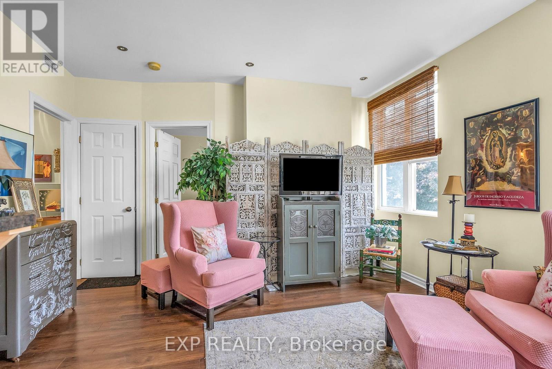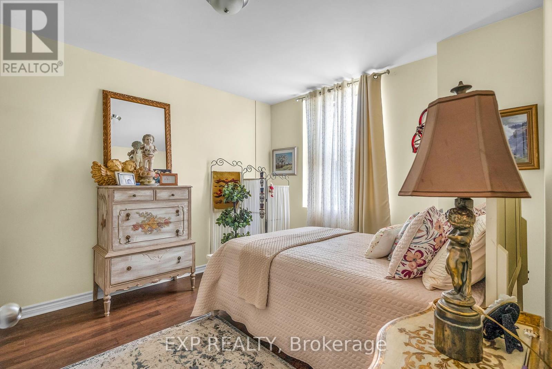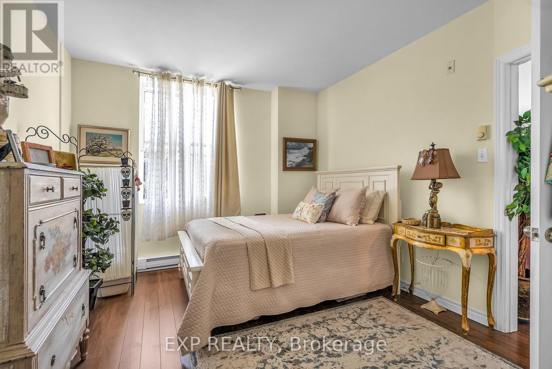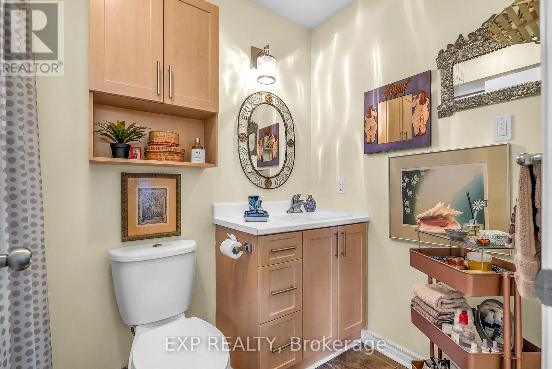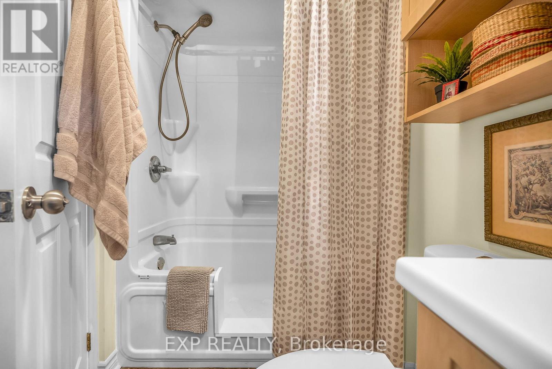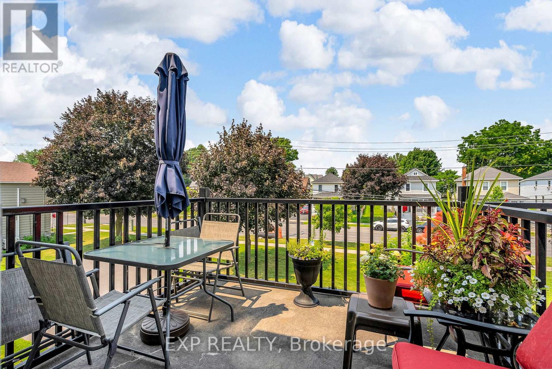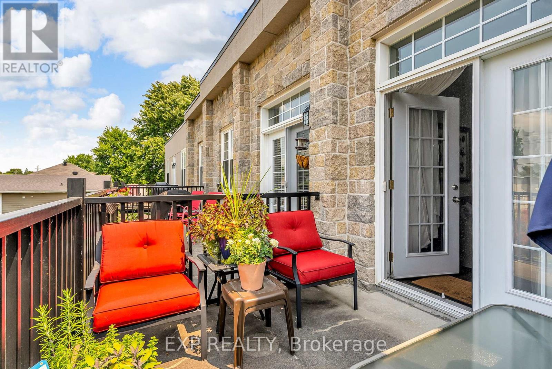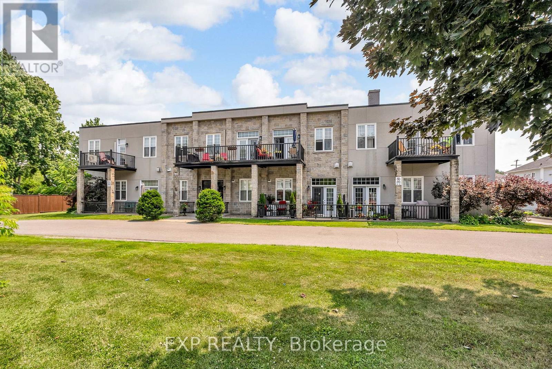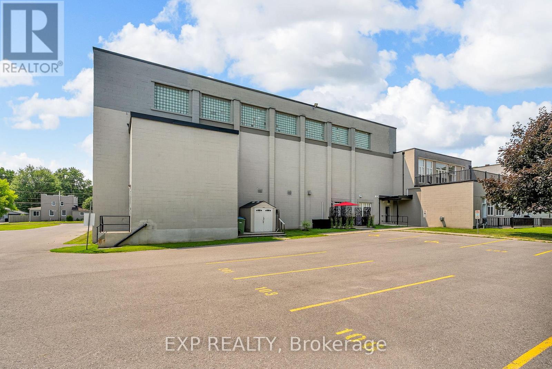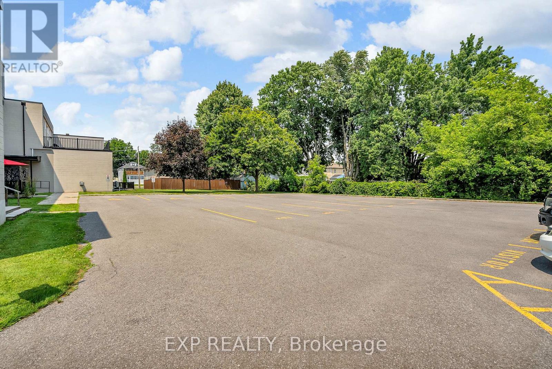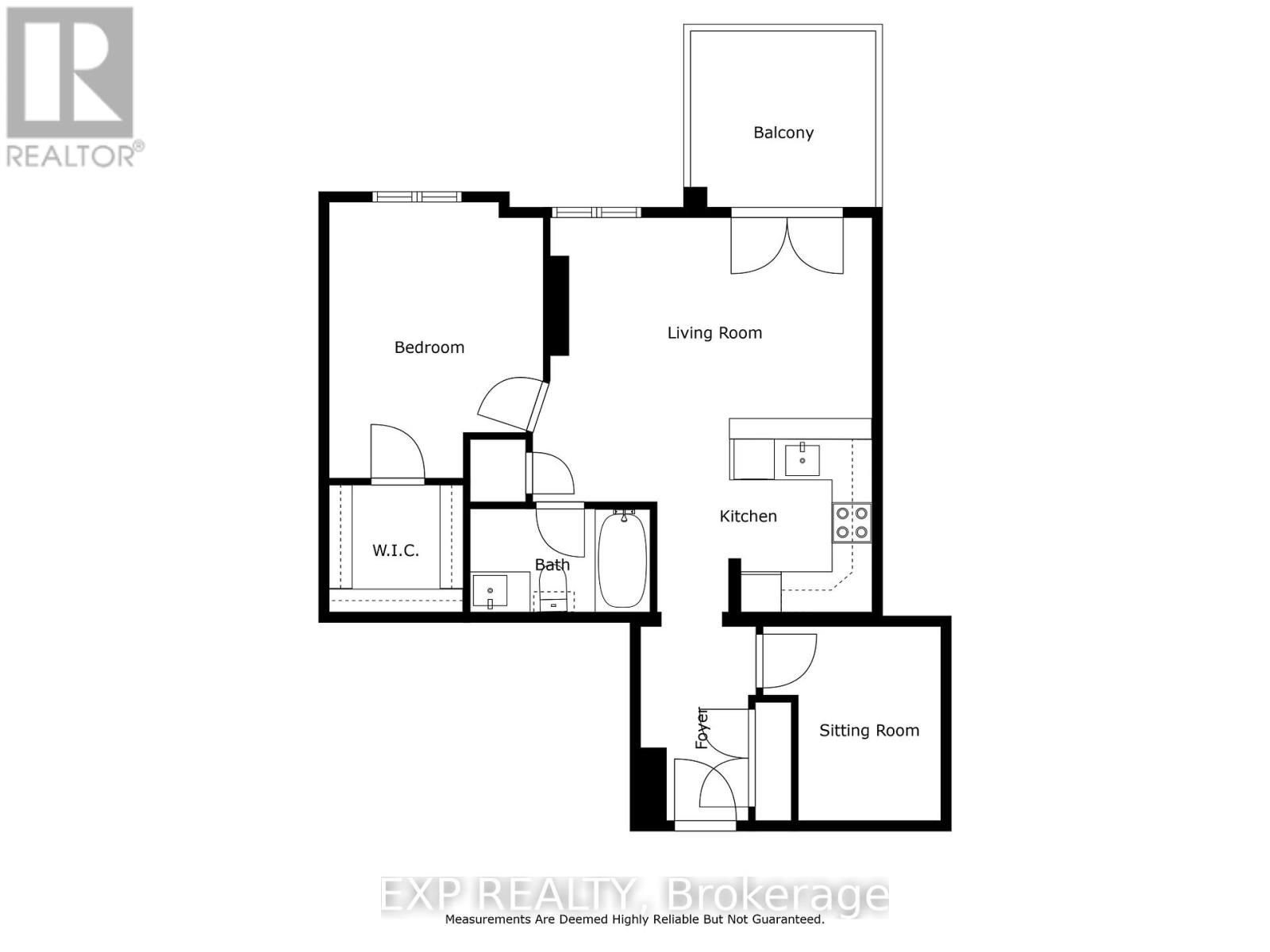202 - 412 Fifth Street E Cornwall, Ontario K6H 2M2
$349,900Maintenance, Insurance
$481 Monthly
Maintenance, Insurance
$481 MonthlyThis bright and welcoming apartment condo is perfect for anyone looking for easy living in a secure, well-kept building. The functional kitchen features granite counters and stainless steel appliances, opening to a bright living room with a cozy gas fireplace. Step out onto your private north-facing balcony, complete with a natural gas hook-up for your BBQ. Back inside, you'll find in-suite laundry, a primary bedroom featuring a large walk-in closet as well as a second bedroom suitable as a cozy TV room, office space or even a guest bedroom given the ample space for a double bed, dresser and side table. Enjoy peace and quiet with solid concrete floors and plenty of natural light throughout. This condo also comes with one indoor and one outdoor parking spot, plus a private storage locker. With all appliances included and nothing to do but move in, this is an ideal spot to call home! (id:28469)
Property Details
| MLS® Number | X12269445 |
| Property Type | Single Family |
| Community Name | 717 - Cornwall |
| Community Features | Pets Allowed With Restrictions |
| Features | Balcony, In Suite Laundry |
| Parking Space Total | 2 |
Building
| Bathroom Total | 1 |
| Bedrooms Above Ground | 2 |
| Bedrooms Total | 2 |
| Amenities | Fireplace(s), Storage - Locker |
| Appliances | Intercom, Dishwasher, Dryer, Microwave, Stove, Washer, Refrigerator |
| Basement Type | None |
| Cooling Type | None |
| Exterior Finish | Stone, Stucco |
| Fireplace Present | Yes |
| Fireplace Total | 1 |
| Heating Fuel | Electric |
| Heating Type | Baseboard Heaters |
| Size Interior | 700 - 799 Ft2 |
| Type | Apartment |
Parking
| Attached Garage | |
| Garage |
Land
| Acreage | No |
Rooms
| Level | Type | Length | Width | Dimensions |
|---|---|---|---|---|
| Second Level | Foyer | 1.72 m | 2.9 m | 1.72 m x 2.9 m |
| Second Level | Kitchen | 5.06 m | 2.89 m | 5.06 m x 2.89 m |
| Second Level | Living Room | 4.79 m | 2.98 m | 4.79 m x 2.98 m |
| Second Level | Primary Bedroom | 3.19 m | 4.11 m | 3.19 m x 4.11 m |
| Second Level | Bedroom 2 | 2.65 m | 2.9 m | 2.65 m x 2.9 m |
| Second Level | Bathroom | 2.68 m | 1.52 m | 2.68 m x 1.52 m |

