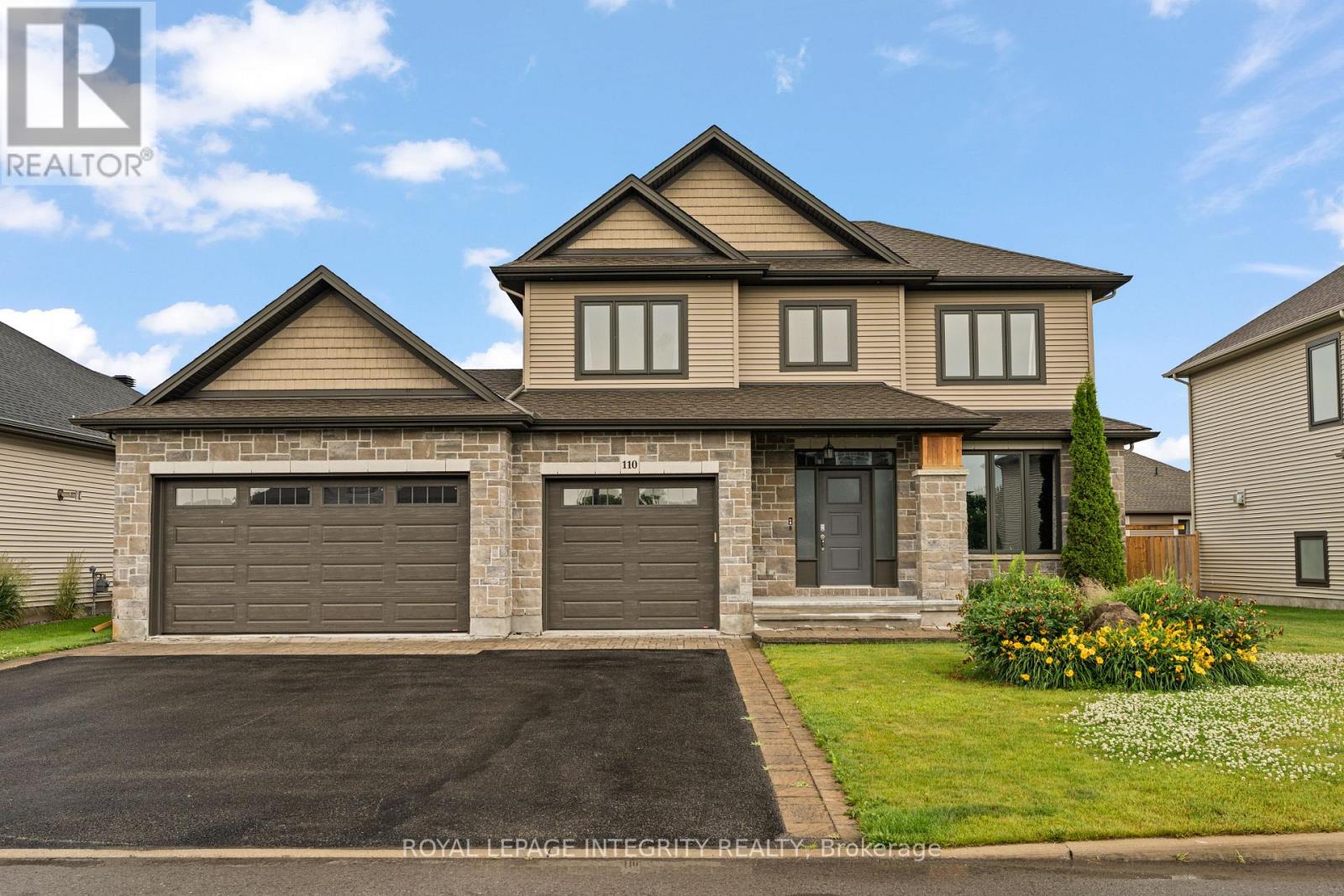5 Bedroom
4 Bathroom
2,500 - 3,000 ft2
Fireplace
Central Air Conditioning
Forced Air
$1,249,000
Welcome to 110 Talos - The Palace on Talos! This exceptional 5-bedroom, 4-bathroom executive residence by award-winning Talos Homes is the perfect blend of timeless design, quality craftsmanship, and modern luxury. Located on a quiet, family-friendly street, this home offers over 3,300 sq.ft. of finished living space and is impeccably maintained from top to bottom. Step inside to a bright and inviting main floor featuring rich hardwood flooring, large windows, elegant finishes, and a dramatic illuminated staircase that adds wow factor from the moment you enter. The thoughtfully designed layout offers both comfort and functionality, with formal and casual living spaces ideal for entertaining or relaxing. The chefs kitchen is the heart of the home - boasting granite countertops, custom cabinetry, stainless steel appliances, a central island, and a walk-in butlers pantry. It flows seamlessly into the formal dining room and spacious living room, complete with a cozy stone gas fireplace and gorgeous natural light. Upstairs, four generously sized bedrooms await, including a luxurious primary suite with walk-in closet and a spa-inspired ensuite featuring a deep soaker tub, dual vanities, and a glass shower. The fully finished basement provides incredible versatility, including a fifth bedroom, full bath, and a large family room perfect for movie nights, play space, or a home gym. Car enthusiasts and hobbyists will love the fully insulated and heated 3-car garage with an EV charging outlet. Outside, enjoy a beautifully landscaped and fully fenced yard with in-ground irrigation, and a covered rear porch with space to add a future pool. Located close to parks, schools, and all amenities with school bus pickup at the door this home is the total package. 110 Talos is more than a home. Its a lifestyle. Don't miss your opportunity...book your private tour today! (id:28469)
Property Details
|
MLS® Number
|
X12271430 |
|
Property Type
|
Single Family |
|
Neigbourhood
|
Rideau-Jock |
|
Community Name
|
8204 - Richmond |
|
Equipment Type
|
Water Heater |
|
Parking Space Total
|
6 |
|
Rental Equipment Type
|
Water Heater |
Building
|
Bathroom Total
|
4 |
|
Bedrooms Above Ground
|
4 |
|
Bedrooms Below Ground
|
1 |
|
Bedrooms Total
|
5 |
|
Age
|
6 To 15 Years |
|
Amenities
|
Fireplace(s) |
|
Appliances
|
Dishwasher, Dryer, Hood Fan, Stove, Washer, Wine Fridge, Refrigerator |
|
Basement Development
|
Finished |
|
Basement Type
|
Full (finished) |
|
Construction Style Attachment
|
Detached |
|
Cooling Type
|
Central Air Conditioning |
|
Exterior Finish
|
Stone |
|
Fireplace Present
|
Yes |
|
Fireplace Total
|
1 |
|
Foundation Type
|
Concrete |
|
Heating Fuel
|
Natural Gas |
|
Heating Type
|
Forced Air |
|
Stories Total
|
2 |
|
Size Interior
|
2,500 - 3,000 Ft2 |
|
Type
|
House |
|
Utility Water
|
Drilled Well |
Parking
|
Attached Garage
|
|
|
Garage
|
|
|
Inside Entry
|
|
Land
|
Acreage
|
No |
|
Sewer
|
Sanitary Sewer |
|
Size Depth
|
101 Ft ,7 In |
|
Size Frontage
|
65 Ft ,7 In |
|
Size Irregular
|
65.6 X 101.6 Ft ; 0 |
|
Size Total Text
|
65.6 X 101.6 Ft ; 0 |
|
Zoning Description
|
Residential |
Rooms
| Level |
Type |
Length |
Width |
Dimensions |
|
Second Level |
Bedroom |
3.42 m |
4.11 m |
3.42 m x 4.11 m |
|
Second Level |
Bedroom |
3.35 m |
3.04 m |
3.35 m x 3.04 m |
|
Second Level |
Bedroom |
2.81 m |
3.2 m |
2.81 m x 3.2 m |
|
Second Level |
Primary Bedroom |
4.72 m |
3.65 m |
4.72 m x 3.65 m |
|
Second Level |
Bathroom |
3.2 m |
3.04 m |
3.2 m x 3.04 m |
|
Lower Level |
Family Room |
3.98 m |
5.18 m |
3.98 m x 5.18 m |
|
Lower Level |
Bedroom |
3.65 m |
3.04 m |
3.65 m x 3.04 m |
|
Main Level |
Foyer |
2.41 m |
2.71 m |
2.41 m x 2.71 m |
|
Main Level |
Dining Room |
3.37 m |
3.04 m |
3.37 m x 3.04 m |
|
Main Level |
Dining Room |
3.3 m |
4.52 m |
3.3 m x 4.52 m |
|
Main Level |
Living Room |
5.23 m |
3.98 m |
5.23 m x 3.98 m |
|
Main Level |
Kitchen |
3.3 m |
3.98 m |
3.3 m x 3.98 m |
|
Main Level |
Pantry |
1.65 m |
1.67 m |
1.65 m x 1.67 m |
|
Main Level |
Laundry Room |
2.15 m |
1.93 m |
2.15 m x 1.93 m |



















































